Double-Sink Bathroom with Open Cabinets Ideas
Refine by:
Budget
Sort by:Popular Today
1 - 20 of 715 photos
Item 1 of 3

Huntley is a 9 inch x 60 inch SPC Vinyl Plank with a rustic and charming oak design in clean beige hues. This flooring is constructed with a waterproof SPC core, 20mil protective wear layer, rare 60 inch length planks, and unbelievably realistic wood grain texture.

Beach style master light wood floor and double-sink bathroom photo in Charleston with open cabinets, gray cabinets, white walls, an undermount sink and white countertops

bath remodelers, bath, remodeler, remodelers, renovation, bath designers, cabinetry, countertops, cabinets, clean lines, modern storage,, glass backsplash, general contractor, renovation, renovating, luxury, unique, high end homes, design build firms, custom construction, luxury homes,
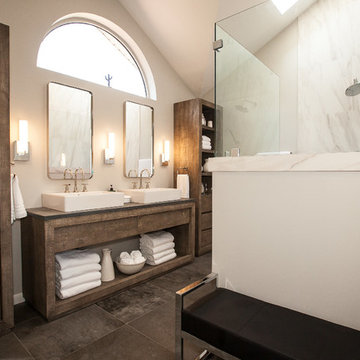
Example of a trendy master double-sink bathroom design in Salt Lake City with open cabinets and a freestanding vanity
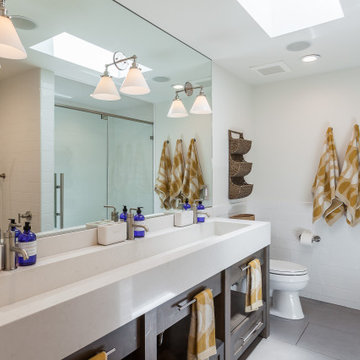
Example of a cottage white tile gray floor and double-sink alcove shower design in San Luis Obispo with open cabinets, dark wood cabinets, a trough sink, a hinged shower door, white countertops and a freestanding vanity
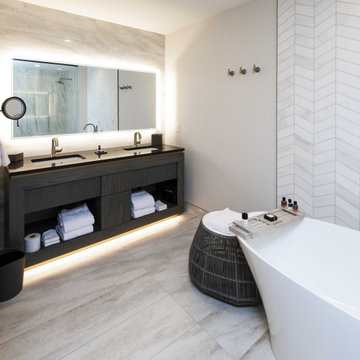
Bathrooms surfaced with Tile X Design products!
Example of a mid-sized trendy master white tile and ceramic tile black floor, double-sink and ceramic tile bathroom design in Minneapolis with open cabinets, brown cabinets, white walls, a hinged shower door, black countertops and a built-in vanity
Example of a mid-sized trendy master white tile and ceramic tile black floor, double-sink and ceramic tile bathroom design in Minneapolis with open cabinets, brown cabinets, white walls, a hinged shower door, black countertops and a built-in vanity
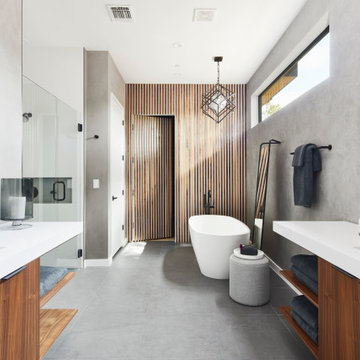
Inspiration for a contemporary master gray floor and double-sink bathroom remodel in Austin with open cabinets, dark wood cabinets, gray walls, an undermount sink, a hinged shower door, white countertops, a niche and a floating vanity
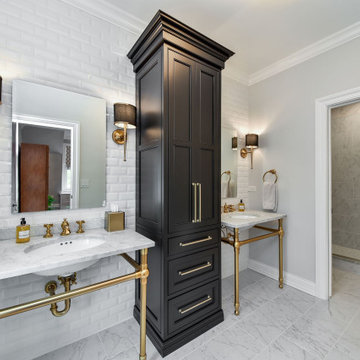
Example of a mid-sized transitional white tile and marble tile marble floor, white floor and double-sink bathroom design in Chicago with open cabinets, a two-piece toilet, white walls, an undermount sink, marble countertops, a hinged shower door, white countertops and a freestanding vanity
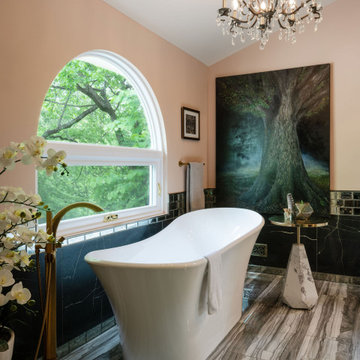
I love this bathroom! My dear friend and client is an amazing artist herself.Her oil painting looks amazing in the space and further invites the outdoors in. The mix between glamorous style and an eccentric artistic flare makes this bathroom an experience to be in!
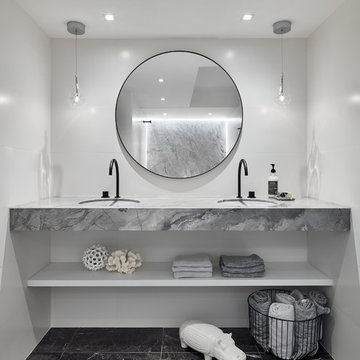
Custom sink a contemporary bathroom renovation.
Jared Kuzia Photography
Example of a small trendy white tile and porcelain tile marble floor and double-sink alcove shower design in Boston with a one-piece toilet, an integrated sink, quartzite countertops, open cabinets, gray cabinets, gray countertops and a floating vanity
Example of a small trendy white tile and porcelain tile marble floor and double-sink alcove shower design in Boston with a one-piece toilet, an integrated sink, quartzite countertops, open cabinets, gray cabinets, gray countertops and a floating vanity

Basement master bathroom needed major style update including new closets, lighting, and a brand new bathroom. Large drop-in tub taking up too much space replaced by freestanding tub with floor mounted tub filler. Large two person shower with matte black fixtures. Furniture style vanity. Large hex tile floors.

Kaplan Architects, AIA
Location: Redwood City , CA, USA
Master Bathroom vessel sinks
Patrick Eoche, Photographer
Example of a large trendy master blue tile and glass tile porcelain tile, gray floor and double-sink bathroom design in San Francisco with a vessel sink, open cabinets, dark wood cabinets, quartz countertops, a wall-mount toilet, gray walls, white countertops and a built-in vanity
Example of a large trendy master blue tile and glass tile porcelain tile, gray floor and double-sink bathroom design in San Francisco with a vessel sink, open cabinets, dark wood cabinets, quartz countertops, a wall-mount toilet, gray walls, white countertops and a built-in vanity

The owners of this stately Adams Morgan rowhouse wanted to reconfigure rooms on the two upper levels and to create a better layout for the nursery, guest room and au pair bathroom on the second floor. Our crews fully gutted and reframed the floors and walls of the front rooms, taking the opportunity of open walls to increase energy-efficiency with spray foam insulation at exposed exterior walls.
On the second floor, our designer was able to create a new bath in what was the sitting area outside the rear bedroom. A door from the hallway opens to the new bedroom/bathroom suite – perfect for guests or an au pair. This bathroom is also in keeping with the crisp black and white theme. The black geometric floor tile has white grout and the classic white subway tile is used again in the shower. The white marble console vanity has a trough-style sink with two faucets. The gold used for the mirror and light fixtures add a touch of shine.
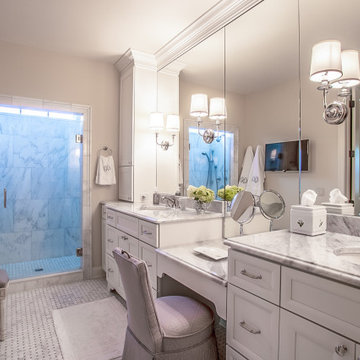
This master bath with double vanity sinks and a make-up station in the center is elegant but comfortable. .
.
.
#payneandpayne #bathroomgoals #masterbath #masterbathroom #doublevanity #makeupvanity #bathroomsofinsta #bathroomdesigns #AtHomeCLE #geaugacounty #bainbridgeohio .
.?@paulceroky
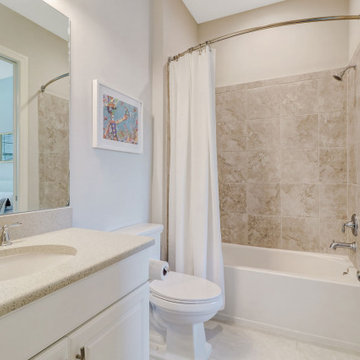
FULL GOLF MEMBERSHIP INCLUDED! Step inside to this fabulous 2nd floor Bellisimo VII coach home built in 2019 with an attached one car garage, exceptional modern design & views overlooking the golf course and lake. The den & main living areas of the home boast high tray ceilings, crown molding, wood flooring, modern fixtures, electric fireplace, hurricane impact windows, and desired open living, making this a great place to entertain family and friends. The eat-in kitchen is white & bright complimented with a custom backsplash and features a large center quartz island & countertops for dining and prep-work, 42' white cabinetry, GE stainless steel appliances, and pantry. The private, western-facing master bedroom possesses an oversized walk-in closet, his and her sinks, ceramic tile and spacious clear glassed chrome shower. The main living flows seamlessly onto the screened lanai for all to enjoy those sunset views over the golf course and lake. Esplanade Golf & CC is ideally located in North Naples with amenity rich lifestyle & resort style amenities including: golf course, resort pool, cabanas, walking trails, 6 tennis courts, dog park, fitness center, salon, tiki bar & more!
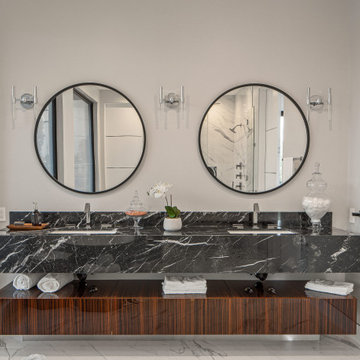
Dual sink vanity with marble countertop, custom made lacquered wood storage area and marble flooring. This bathroom is part of a new construction project in Studio City CA
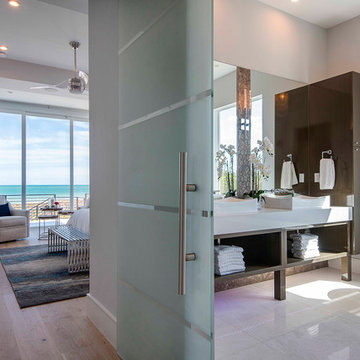
The frosted modern barn door and freestanding oval shaped tub is certainly eye-catching. Open shelf cabinetry and over mount double sinks highlights the modern style in all the right ways.
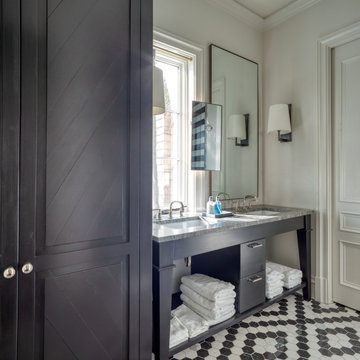
Large beach style master ceramic tile, beige floor and double-sink bathroom photo in Other with open cabinets, blue cabinets, a one-piece toilet, white walls, a drop-in sink, marble countertops, gray countertops and a freestanding vanity
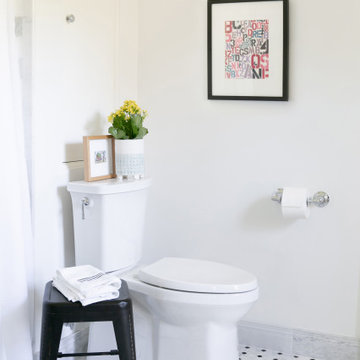
Photography by Meghan Mehan Photography
Bathroom - small transitional kids' white tile and marble tile marble floor and double-sink bathroom idea in New York with open cabinets, black cabinets, a two-piece toilet, white walls, a trough sink, white countertops and a floating vanity
Bathroom - small transitional kids' white tile and marble tile marble floor and double-sink bathroom idea in New York with open cabinets, black cabinets, a two-piece toilet, white walls, a trough sink, white countertops and a floating vanity
Double-Sink Bathroom with Open Cabinets Ideas
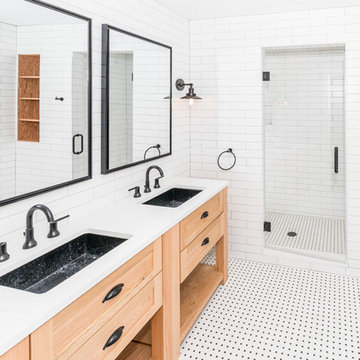
Example of a mid-sized minimalist master white tile and subway tile white floor and double-sink alcove shower design in Chicago with open cabinets, light wood cabinets, a one-piece toilet, white walls, a drop-in sink, quartzite countertops, a hinged shower door, white countertops and a freestanding vanity
1





