Bathroom with Recessed-Panel Cabinets and Dark Wood Cabinets Ideas
Refine by:
Budget
Sort by:Popular Today
161 - 180 of 15,810 photos
Item 1 of 3
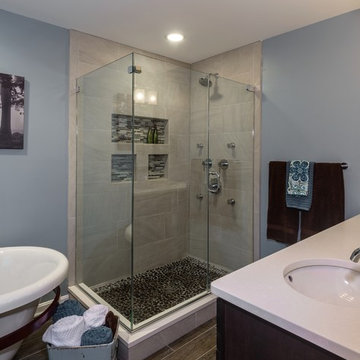
Dimitri Ganas - PhotographybyDimitri.net
Mid-sized transitional master brown tile and ceramic tile ceramic tile bathroom photo in DC Metro with an undermount sink, recessed-panel cabinets, dark wood cabinets, granite countertops, a two-piece toilet and blue walls
Mid-sized transitional master brown tile and ceramic tile ceramic tile bathroom photo in DC Metro with an undermount sink, recessed-panel cabinets, dark wood cabinets, granite countertops, a two-piece toilet and blue walls
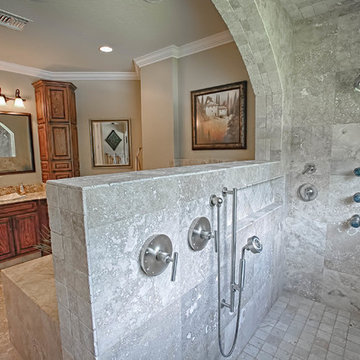
Example of a mid-sized classic master beige tile and porcelain tile travertine floor bathroom design in Orlando with recessed-panel cabinets, dark wood cabinets, a one-piece toilet, beige walls, an undermount sink and granite countertops
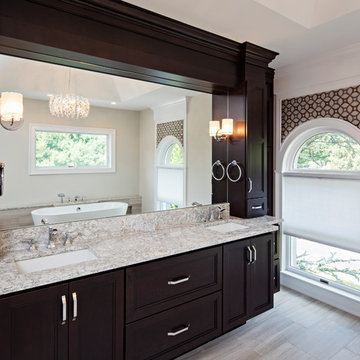
Large transitional master beige tile and porcelain tile bathroom photo in New York with recessed-panel cabinets, dark wood cabinets, a two-piece toilet, beige walls, an undermount sink and quartz countertops
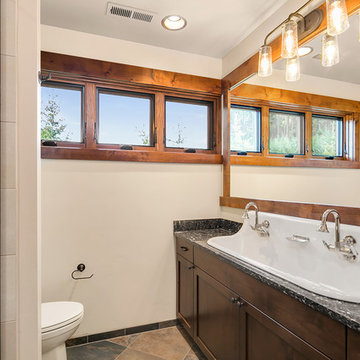
Example of a mountain style master porcelain tile and beige floor alcove shower design in Seattle with recessed-panel cabinets, dark wood cabinets, white walls, a trough sink, granite countertops and a hinged shower door
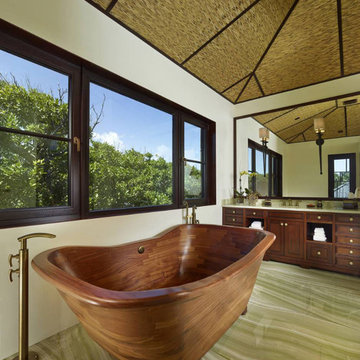
Freestanding bathtub - mid-sized zen master marble floor and green floor freestanding bathtub idea in Other with recessed-panel cabinets, dark wood cabinets, beige walls, an undermount sink, marble countertops and white countertops
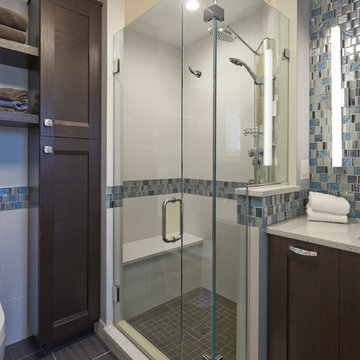
Custom ahower with frameles heavy glass door and glass panel
Corner shower - mid-sized contemporary master multicolored tile and porcelain tile porcelain tile corner shower idea in Chicago with an undermount sink, recessed-panel cabinets, dark wood cabinets, quartz countertops, a one-piece toilet and gray walls
Corner shower - mid-sized contemporary master multicolored tile and porcelain tile porcelain tile corner shower idea in Chicago with an undermount sink, recessed-panel cabinets, dark wood cabinets, quartz countertops, a one-piece toilet and gray walls
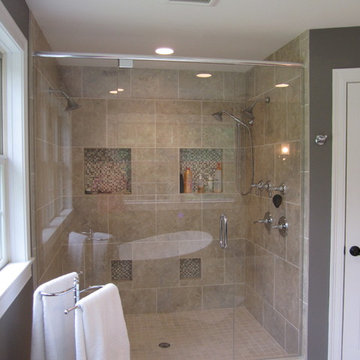
This master bathroom was designed by Alex from our Windham showroom. This master bathroom remodel features a free standing bath, laminar tub spout and ceiling tub filler. This bathroom also includes a large alcove two person symmetrical tile shower with a hinged glass door. Other features in this remodel are a porcelain tile floor, a dark wood vanity with a recessed panel door style with a marble counter top and an under mount white sink.
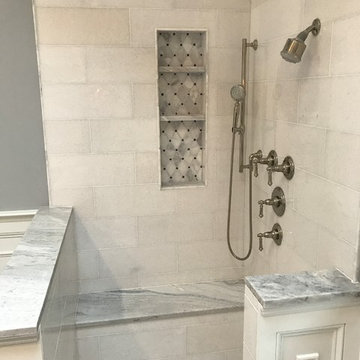
Mid-sized elegant master beige tile and ceramic tile marble floor and white floor bathroom photo in Other with recessed-panel cabinets, dark wood cabinets, gray walls, an undermount sink and marble countertops
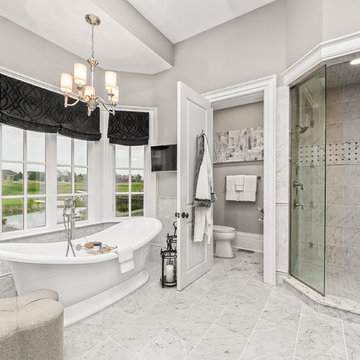
Example of a large transitional master gray tile and marble tile marble floor and gray floor freestanding bathtub design in Columbus with recessed-panel cabinets, dark wood cabinets, gray walls, an undermount sink and white countertops
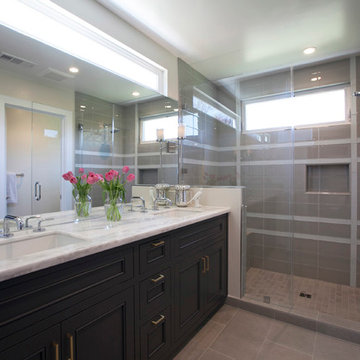
Kiera Condrey
Inspiration for a large transitional master beige tile, gray tile and glass tile porcelain tile alcove shower remodel in San Francisco with recessed-panel cabinets, dark wood cabinets, a two-piece toilet, beige walls, an undermount sink and marble countertops
Inspiration for a large transitional master beige tile, gray tile and glass tile porcelain tile alcove shower remodel in San Francisco with recessed-panel cabinets, dark wood cabinets, a two-piece toilet, beige walls, an undermount sink and marble countertops
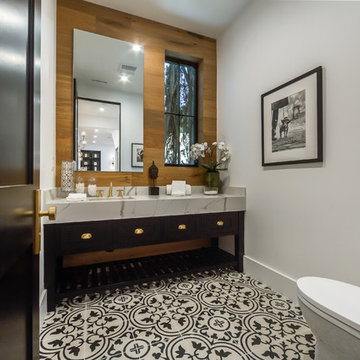
Bathroom of the Beautiful New Encino Construction which included the installation marble countertop sink, white wall painting, bathroom mirror, sink and faucet and tiled flooring.
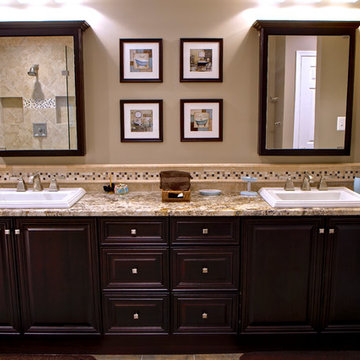
Joe Simpson
Example of a large classic master beige tile, gray tile and mosaic tile brown floor drop-in bathtub design in DC Metro with recessed-panel cabinets, dark wood cabinets, brown walls and a drop-in sink
Example of a large classic master beige tile, gray tile and mosaic tile brown floor drop-in bathtub design in DC Metro with recessed-panel cabinets, dark wood cabinets, brown walls and a drop-in sink
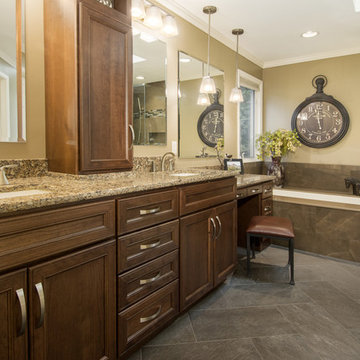
Dan Farmer
Bathroom - large traditional master porcelain tile bathroom idea in Seattle with recessed-panel cabinets, dark wood cabinets, brown walls, an undermount sink and granite countertops
Bathroom - large traditional master porcelain tile bathroom idea in Seattle with recessed-panel cabinets, dark wood cabinets, brown walls, an undermount sink and granite countertops
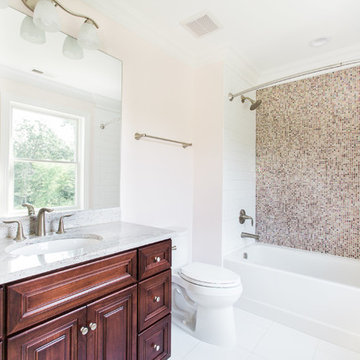
Girls' Bathroom with Shower Accent Wall
Anne Molnar Photography
Bathroom - mid-sized traditional kids' multicolored tile and ceramic tile ceramic tile and white floor bathroom idea in New York with recessed-panel cabinets, dark wood cabinets, a one-piece toilet, pink walls, an undermount sink and granite countertops
Bathroom - mid-sized traditional kids' multicolored tile and ceramic tile ceramic tile and white floor bathroom idea in New York with recessed-panel cabinets, dark wood cabinets, a one-piece toilet, pink walls, an undermount sink and granite countertops
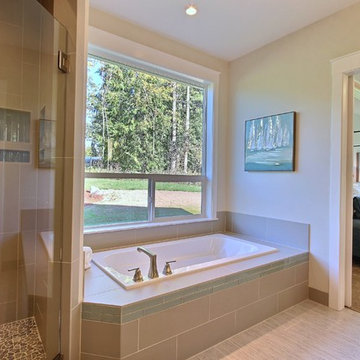
The Aerius - Modern Craftsman in Ridgefield Washington by Cascade West Development Inc.
Upon opening the 8ft tall door and entering the foyer an immediate display of light, color and energy is presented to us in the form of 13ft coffered ceilings, abundant natural lighting and an ornate glass chandelier. Beckoning across the hall an entrance to the Great Room is beset by the Master Suite, the Den, a central stairway to the Upper Level and a passageway to the 4-bay Garage and Guest Bedroom with attached bath. Advancement to the Great Room reveals massive, built-in vertical storage, a vast area for all manner of social interactions and a bountiful showcase of the forest scenery that allows the natural splendor of the outside in. The sleek corner-kitchen is composed with elevated countertops. These additional 4in create the perfect fit for our larger-than-life homeowner and make stooping and drooping a distant memory. The comfortable kitchen creates no spatial divide and easily transitions to the sun-drenched dining nook, complete with overhead coffered-beam ceiling. This trifecta of function, form and flow accommodates all shapes and sizes and allows any number of events to be hosted here. On the rare occasion more room is needed, the sliding glass doors can be opened allowing an out-pour of activity. Almost doubling the square-footage and extending the Great Room into the arboreous locale is sure to guarantee long nights out under the stars.
Cascade West Facebook: https://goo.gl/MCD2U1
Cascade West Website: https://goo.gl/XHm7Un
These photos, like many of ours, were taken by the good people of ExposioHDR - Portland, Or
Exposio Facebook: https://goo.gl/SpSvyo
Exposio Website: https://goo.gl/Cbm8Ya

This Altadena home is the perfect example of modern farmhouse flair. The powder room flaunts an elegant mirror over a strapping vanity; the butcher block in the kitchen lends warmth and texture; the living room is replete with stunning details like the candle style chandelier, the plaid area rug, and the coral accents; and the master bathroom’s floor is a gorgeous floor tile.
Project designed by Courtney Thomas Design in La Cañada. Serving Pasadena, Glendale, Monrovia, San Marino, Sierra Madre, South Pasadena, and Altadena.
For more about Courtney Thomas Design, click here: https://www.courtneythomasdesign.com/
To learn more about this project, click here:
https://www.courtneythomasdesign.com/portfolio/new-construction-altadena-rustic-modern/
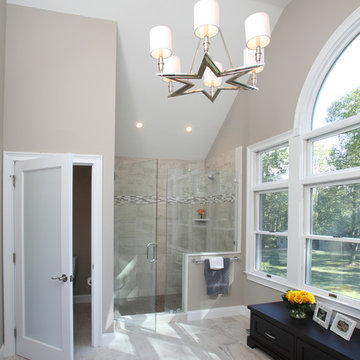
Master Bathroom redesigned including large two person shower with private water closet with separate ventilation system.
Large transitional master gray tile and ceramic tile ceramic tile, gray floor, double-sink and vaulted ceiling bathroom photo in Philadelphia with recessed-panel cabinets, dark wood cabinets, a two-piece toilet, gray walls, an undermount sink, marble countertops, a hinged shower door, white countertops and a built-in vanity
Large transitional master gray tile and ceramic tile ceramic tile, gray floor, double-sink and vaulted ceiling bathroom photo in Philadelphia with recessed-panel cabinets, dark wood cabinets, a two-piece toilet, gray walls, an undermount sink, marble countertops, a hinged shower door, white countertops and a built-in vanity
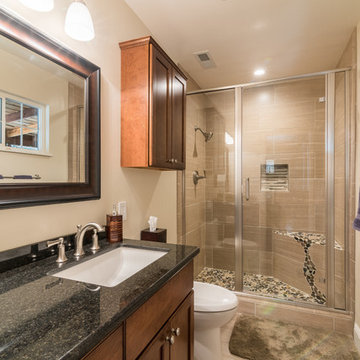
This bath was part of a remodel that included two bathrooms and a kitchen. This is the first of the two bathrooms. Some of the features include highly durable, low maintenance wood flooring style ceramic tile, custom tile work in the shower, and matching wood accent pieces.
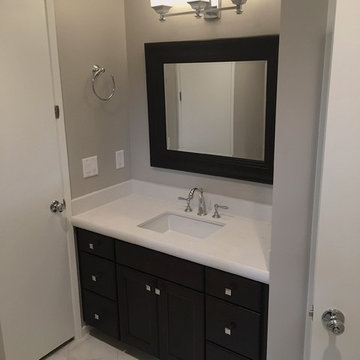
These two bathrooms are in our client's rental home, so she didn't want to spend a fortune on it. We splurged on the pencil-edge Caesarstone vanity tops, selected quality plumbing and cabinetry with maple dovetail drawers, but saved on the mirrors, light fixtures, and tile.
Bathroom with Recessed-Panel Cabinets and Dark Wood Cabinets Ideas
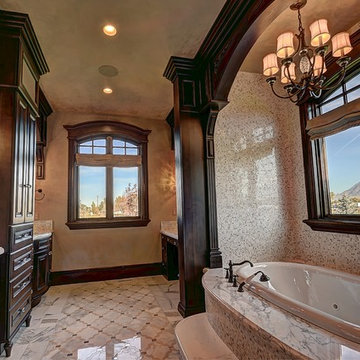
Example of a huge mountain style master white tile and porcelain tile porcelain tile bathroom design in Salt Lake City with a drop-in sink, recessed-panel cabinets, dark wood cabinets, marble countertops, a one-piece toilet and beige walls
9





