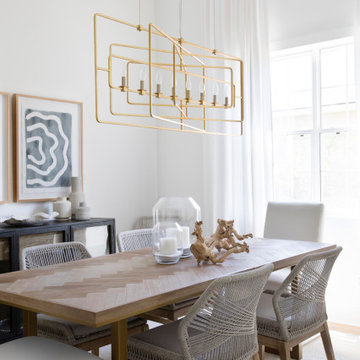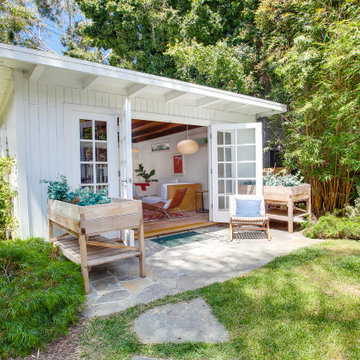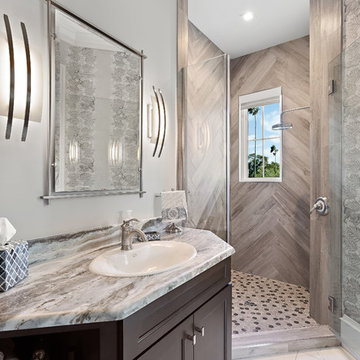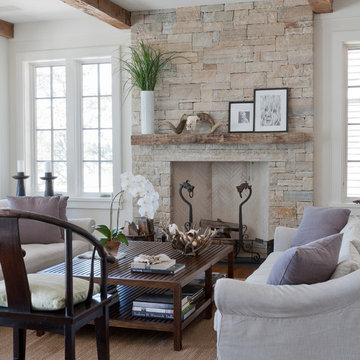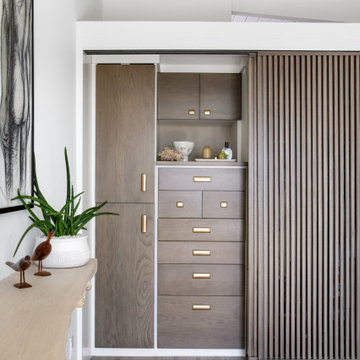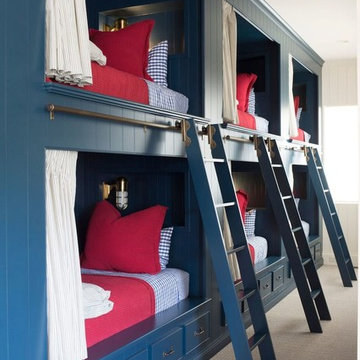Coastal Home Design Ideas
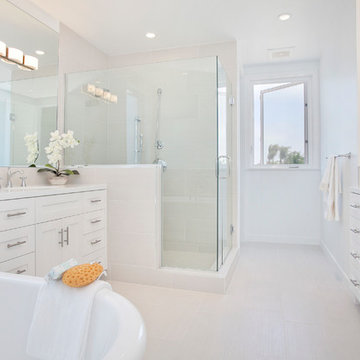
Thoughtfully designed by Steve Lazar of design + build by South Swell. designbuildbySouthSwell.com.
Example of a mid-sized beach style master white tile and ceramic tile ceramic tile, gray floor and double-sink bathroom design in Los Angeles with recessed-panel cabinets, white cabinets, white walls, a drop-in sink, a hinged shower door, quartz countertops, white countertops and a built-in vanity
Example of a mid-sized beach style master white tile and ceramic tile ceramic tile, gray floor and double-sink bathroom design in Los Angeles with recessed-panel cabinets, white cabinets, white walls, a drop-in sink, a hinged shower door, quartz countertops, white countertops and a built-in vanity
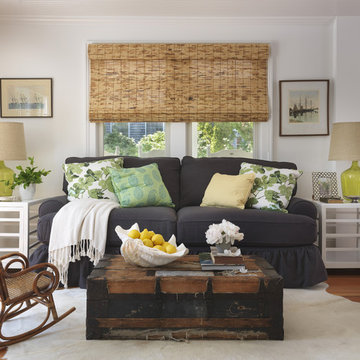
Nat Rea photography
Example of a beach style medium tone wood floor living room design in Providence with white walls
Example of a beach style medium tone wood floor living room design in Providence with white walls
Find the right local pro for your project
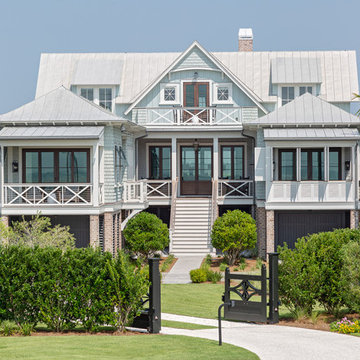
Example of a beach style blue three-story mixed siding house exterior design in Charleston with a metal roof

Photo: Amy Nowak-Palmerini
Living room - large coastal open concept and formal medium tone wood floor living room idea in Boston with white walls
Living room - large coastal open concept and formal medium tone wood floor living room idea in Boston with white walls
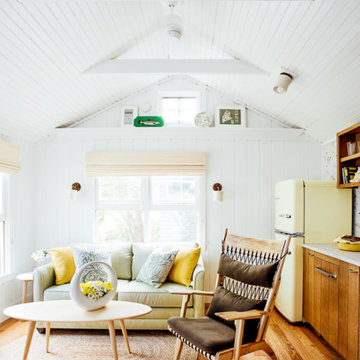
A tiny waterfront house in Kennebunkport, Maine.
Photos by James R. Salomon
Small beach style open concept medium tone wood floor living room photo in Portland Maine with white walls
Small beach style open concept medium tone wood floor living room photo in Portland Maine with white walls
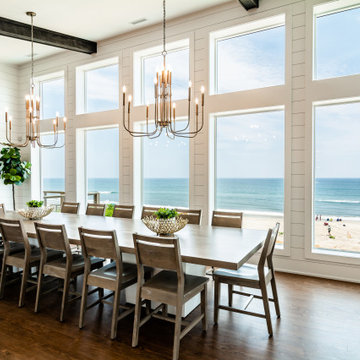
Example of a large beach style medium tone wood floor and brown floor great room design in Other with white walls and no fireplace
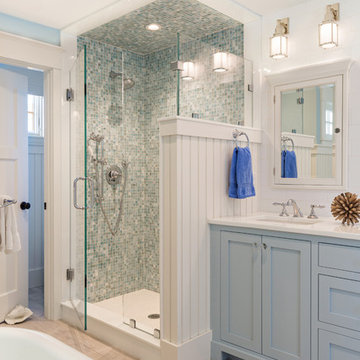
Dan Cutrona, photographer
Donna Elle Seaside Living, Cape Cod and Nantucket
Example of a beach style master bathroom design in Boston with recessed-panel cabinets, blue cabinets, white walls and an undermount sink
Example of a beach style master bathroom design in Boston with recessed-panel cabinets, blue cabinets, white walls and an undermount sink

Martha O’Hara Interiors, Interior Design and Photo Styling | City Homes, Builder | Troy Thies, Photography | Please Note: All “related,” “similar,” and “sponsored” products tagged or listed by Houzz are not actual products pictured. They have not been approved by Martha O’Hara Interiors nor any of the professionals credited. For info about our work: design@oharainteriors.com
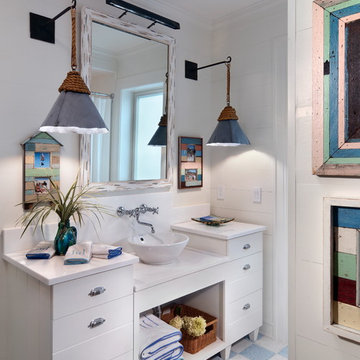
Morales Construction Company is one of Northeast Florida’s most respected general contractors, and has been listed by The Jacksonville Business Journal as being among Jacksonville’s 25 largest contractors, fastest growing companies and the No. 1 Custom Home Builder in the First Coast area.
Photo Credit: Joe Lapeyra
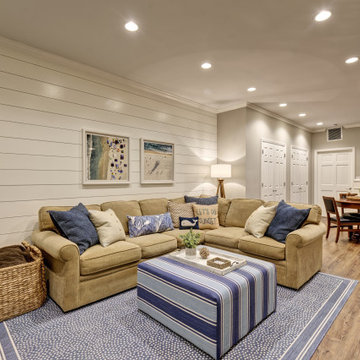
We started with a blank slate on this basement project where our only obstacles were exposed steel support columns, existing plumbing risers from the concrete slab, and dropped soffits concealing ductwork on the ceiling. It had the advantage of tall ceilings, an existing egress window, and a sliding door leading to a newly constructed patio.
This family of five loves the beach and frequents summer beach resorts in the Northeast. Bringing that aesthetic home to enjoy all year long was the inspiration for the décor, as well as creating a family-friendly space for entertaining.
Wish list items included room for a billiard table, wet bar, game table, family room, guest bedroom, full bathroom, space for a treadmill and closed storage. The existing structural elements helped to define how best to organize the basement. For instance, we knew we wanted to connect the bar area and billiards table with the patio in order to create an indoor/outdoor entertaining space. It made sense to use the egress window for the guest bedroom for both safety and natural light. The bedroom also would be adjacent to the plumbing risers for easy access to the new bathroom. Since the primary focus of the family room would be for TV viewing, natural light did not need to filter into that space. We made sure to hide the columns inside of newly constructed walls and dropped additional soffits where needed to make the ceiling mechanicals feel less random.
In addition to the beach vibe, the homeowner has valuable sports memorabilia that was to be prominently displayed including two seats from the original Yankee stadium.
For a coastal feel, shiplap is used on two walls of the family room area. In the bathroom shiplap is used again in a more creative way using wood grain white porcelain tile as the horizontal shiplap “wood”. We connected the tile horizontally with vertical white grout joints and mimicked the horizontal shadow line with dark grey grout. At first glance it looks like we wrapped the shower with real wood shiplap. Materials including a blue and white patterned floor, blue penny tiles and a natural wood vanity checked the list for that seaside feel.
A large reclaimed wood door on an exposed sliding barn track separates the family room from the game room where reclaimed beams are punctuated with cable lighting. Cabinetry and a beverage refrigerator are tucked behind the rolling bar cabinet (that doubles as a Blackjack table!). A TV and upright video arcade machine round-out the entertainment in the room. Bar stools, two rotating club chairs, and large square poufs along with the Yankee Stadium seats provide fun places to sit while having a drink, watching billiards or a game on the TV.
Signed baseballs can be found behind the bar, adjacent to the billiard table, and on specially designed display shelves next to the poker table in the family room.
Thoughtful touches like the surfboards, signage, photographs and accessories make a visitor feel like they are on vacation at a well-appointed beach resort without being cliché.

Motion City Media
Example of a mid-sized beach style gray floor and ceramic tile sunroom design in New York with a standard ceiling
Example of a mid-sized beach style gray floor and ceramic tile sunroom design in New York with a standard ceiling
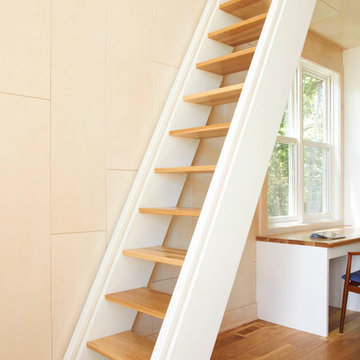
Staircase/wall paneling by Ingrained Wood Studios: The Mill.
© Alyssa Lee Photography
Example of a beach style wooden straight open staircase design in Minneapolis
Example of a beach style wooden straight open staircase design in Minneapolis
Coastal Home Design Ideas

This full basement renovation included adding a mudroom area, media room, a bedroom, a full bathroom, a game room, a kitchen, a gym and a beautiful custom wine cellar. Our clients are a family that is growing, and with a new baby, they wanted a comfortable place for family to stay when they visited, as well as space to spend time themselves. They also wanted an area that was easy to access from the pool for entertaining, grabbing snacks and using a new full pool bath.We never treat a basement as a second-class area of the house. Wood beams, customized details, moldings, built-ins, beadboard and wainscoting give the lower level main-floor style. There’s just as much custom millwork as you’d see in the formal spaces upstairs. We’re especially proud of the wine cellar, the media built-ins, the customized details on the island, the custom cubbies in the mudroom and the relaxing flow throughout the entire space.
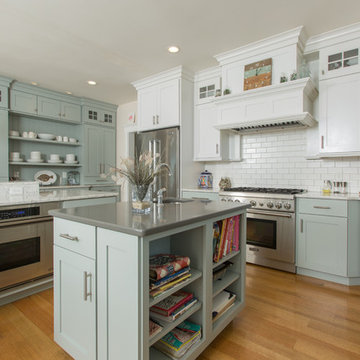
Matt Francis Photos
Inspiration for a coastal u-shaped medium tone wood floor and brown floor kitchen remodel in Providence with recessed-panel cabinets, blue cabinets, white backsplash, subway tile backsplash, stainless steel appliances and an island
Inspiration for a coastal u-shaped medium tone wood floor and brown floor kitchen remodel in Providence with recessed-panel cabinets, blue cabinets, white backsplash, subway tile backsplash, stainless steel appliances and an island
90

























