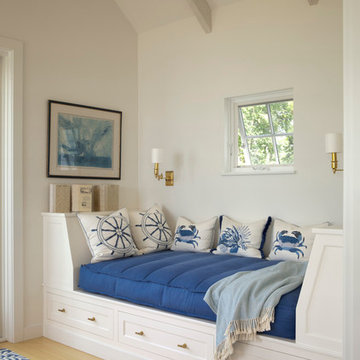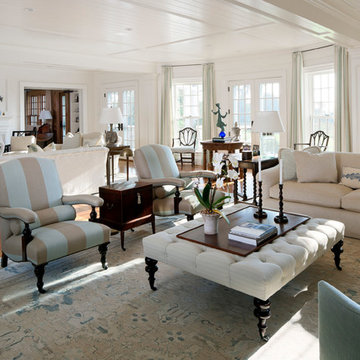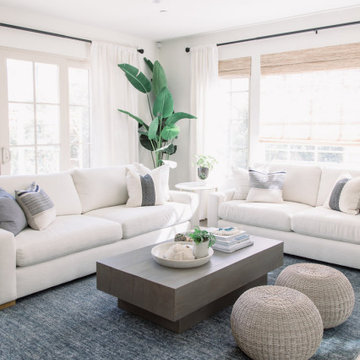Coastal Living Space Ideas
Refine by:
Budget
Sort by:Popular Today
941 - 960 of 76,828 photos

Gerald Diel
Beach style light wood floor and brown floor living room photo in Sydney with beige walls and a wall-mounted tv
Beach style light wood floor and brown floor living room photo in Sydney with beige walls and a wall-mounted tv
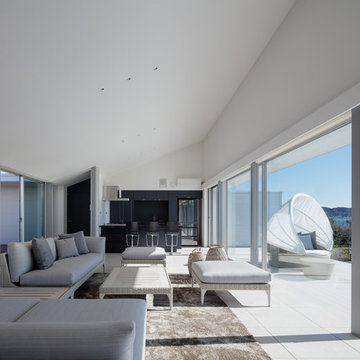
海沿いのリゾートセカンドハウス
Inspiration for a coastal open concept white floor living room remodel in Yokohama with white walls
Inspiration for a coastal open concept white floor living room remodel in Yokohama with white walls
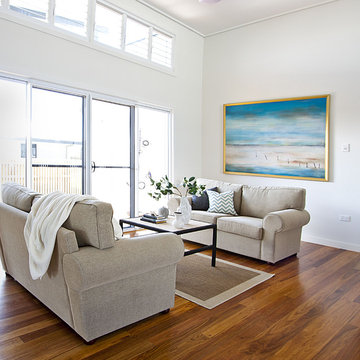
Styling by Anna Williams of Ethos Interiors. Photography by Naomi Abdilla.
Living room - coastal medium tone wood floor living room idea in Brisbane with white walls
Living room - coastal medium tone wood floor living room idea in Brisbane with white walls
Find the right local pro for your project
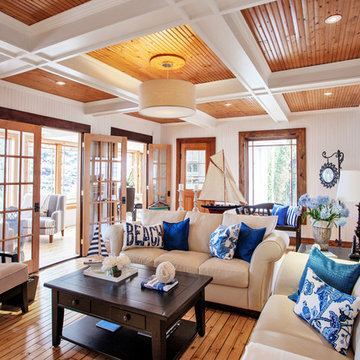
Mid-sized beach style enclosed light wood floor living room library photo in Toronto with white walls
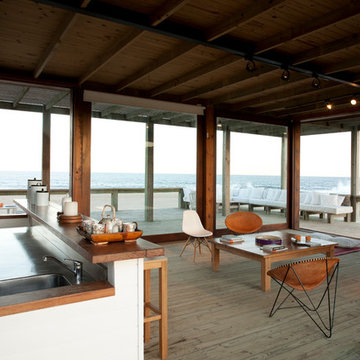
Example of a beach style open concept medium tone wood floor living room design in Other
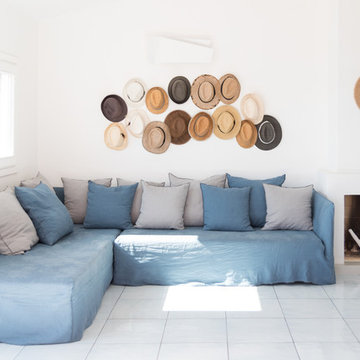
Photography©Giulia Mandetta
Inspiration for a mid-sized coastal open concept ceramic tile and white floor living room remodel in Other with white walls, a standard fireplace and a plaster fireplace
Inspiration for a mid-sized coastal open concept ceramic tile and white floor living room remodel in Other with white walls, a standard fireplace and a plaster fireplace
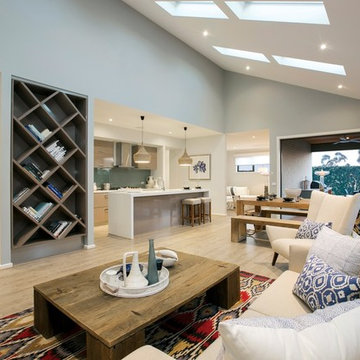
Inspiration for a mid-sized coastal open concept light wood floor living room remodel in Melbourne with blue walls and no fireplace

Inspiration for a large coastal open concept light wood floor living room remodel in Boston with gray walls, a standard fireplace and a wall-mounted tv

Inspiration for a large coastal enclosed dark wood floor living room remodel in Portland with blue walls, a standard fireplace and a stone fireplace

Example of a large beach style open concept light wood floor and brown floor family room design in San Francisco with white walls, no fireplace and a media wall
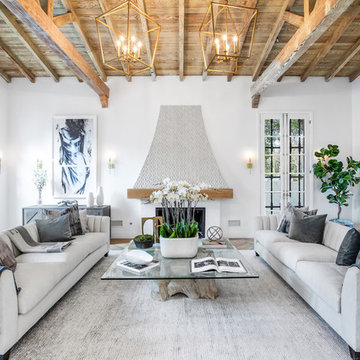
Living room - coastal formal living room idea in Los Angeles with white walls, a standard fireplace and no tv
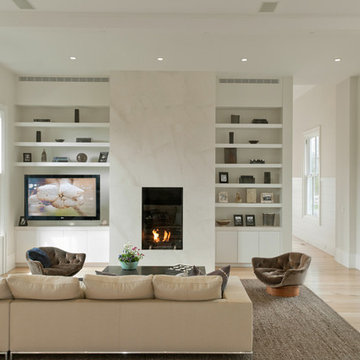
Inspiration for a coastal light wood floor living room remodel in New York with white walls and a standard fireplace
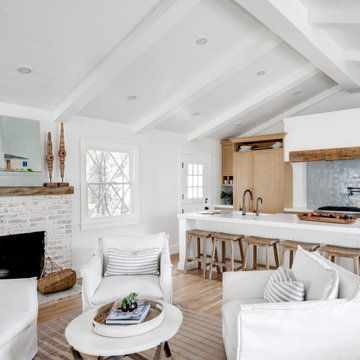
Bright and airy cottage great room with natural elements and pops of blue.
Inspiration for a small coastal vaulted ceiling living room remodel in Orange County
Inspiration for a small coastal vaulted ceiling living room remodel in Orange County
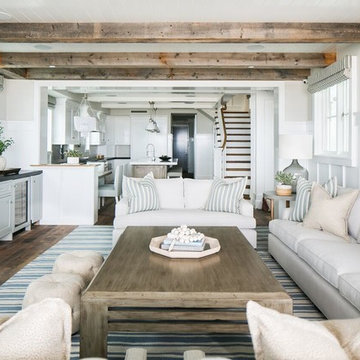
Example of a mid-sized beach style open concept dark wood floor and brown floor family room design in Orange County with white walls, a standard fireplace, a tile fireplace and a wall-mounted tv
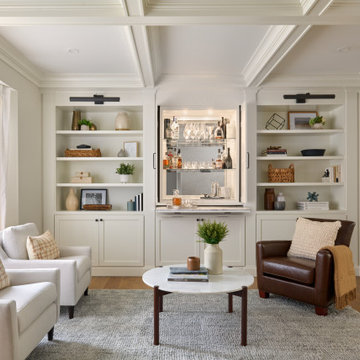
Casual yet refined living room with custom built-in, custom hidden bar, coffered ceiling, custom storage, picture lights. Natural elements.
Inspiration for a large coastal open concept coffered ceiling and medium tone wood floor living room remodel in New York with a bar and white walls
Inspiration for a large coastal open concept coffered ceiling and medium tone wood floor living room remodel in New York with a bar and white walls
Coastal Living Space Ideas
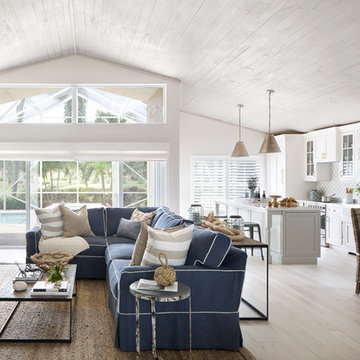
Jessica Glynn Photography
Mid-sized beach style open concept light wood floor family room photo in Miami with no fireplace and white walls
Mid-sized beach style open concept light wood floor family room photo in Miami with no fireplace and white walls
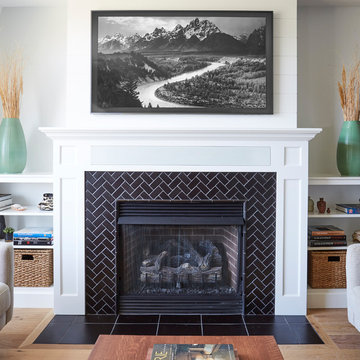
Free ebook, Creating the Ideal Kitchen. DOWNLOAD NOW
Our clients came to us looking to do some updates to their new condo unit primarily in the kitchen and living room. The couple has a lifelong love of Arts and Crafts and Modernism, and are the co-founders of PrairieMod, an online retailer that offers timeless modern lifestyle through American made, handcrafted, and exclusively designed products. So, having such a design savvy client was super exciting for us, especially since the couple had many unique pieces of pottery and furniture to provide inspiration for the design.
The condo is a large, sunny top floor unit, with a large open feel. The existing kitchen was a peninsula which housed the sink, and they wanted to change that out to an island, relocating the new sink there as well. This can sometimes be tricky with all the plumbing for the building potentially running up through one stack. After consulting with our contractor team, it was determined that our plan would likely work and after confirmation at demo, we pushed on.
The new kitchen is a simple L-shaped space, featuring several storage devices for trash, trays dividers and roll out shelving. To keep the budget in check, we used semi-custom cabinetry, but added custom details including a shiplap hood with white oak detail that plays off the oak “X” endcaps at the island, as well as some of the couple’s existing white oak furniture. We also mixed metals with gold hardware and plumbing and matte black lighting that plays well with the unique black herringbone backsplash and metal barstools. New weathered oak flooring throughout the unit provides a nice soft backdrop for all the updates. We wanted to take the cabinets to the ceiling to obtain as much storage as possible, but an angled soffit on two of the walls provided a bit of a challenge. We asked our carpenter to field modify a few of the wall cabinets where necessary and now the space is truly custom.
Part of the project also included a new fireplace design including a custom mantle that houses a built-in sound bar and a Panasonic Frame TV, that doubles as hanging artwork when not in use. The TV is mounted flush to the wall, and there are different finishes for the frame available. The TV can display works of art or family photos while not in use. We repeated the black herringbone tile for the fireplace surround here and installed bookshelves on either side for storage and media components.
Designed by: Susan Klimala, CKD, CBD
Photography by: Michael Alan Kaskel
For more information on kitchen and bath design ideas go to: www.kitchenstudio-ge.com
48










