All Ceiling Designs Coastal Living Space Ideas
Refine by:
Budget
Sort by:Popular Today
1 - 20 of 2,145 photos
Item 1 of 3

Beach style enclosed dark wood floor, exposed beam and shiplap ceiling family room library photo in Minneapolis with blue walls, a standard fireplace and a tile fireplace

Inspiration for a coastal light wood floor and exposed beam living room remodel in Jacksonville with white walls
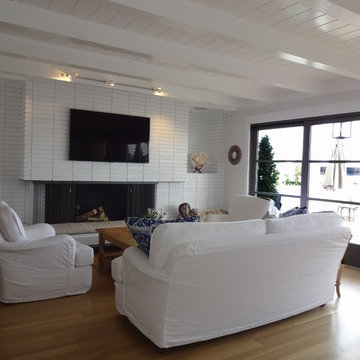
Custom Water Front Home (remodel)
Balboa Peninsula (Newport Harbor Frontage) remodeling exterior and interior throughout and keeping the heritage them fully intact. http://ZenArchitect.com
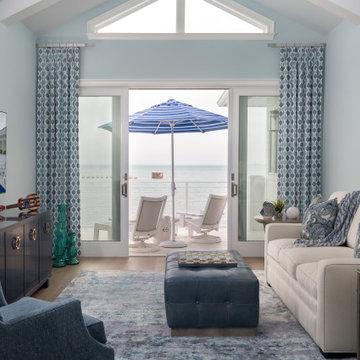
Inspiration for a coastal medium tone wood floor, brown floor and vaulted ceiling family room remodel in Miami with blue walls

Example of a large beach style open concept dark wood floor, brown floor and tray ceiling living room design in Miami with white walls, a standard fireplace, a shiplap fireplace and a media wall
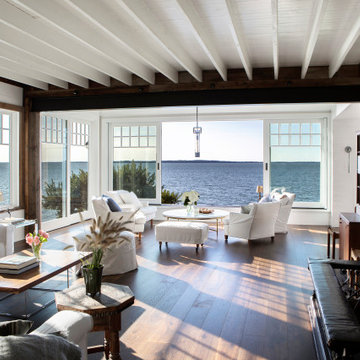
Beach style open concept dark wood floor, brown floor and exposed beam living room photo in New York with white walls, a standard fireplace and a stone fireplace
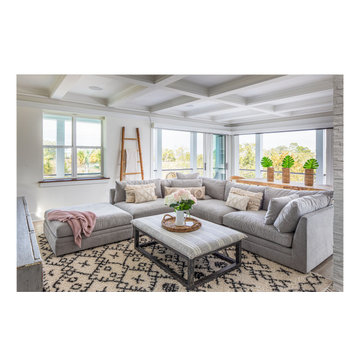
Family room - coastal dark wood floor, brown floor and coffered ceiling family room idea in Charleston with gray walls

Large beach style open concept light wood floor, brown floor and wood ceiling family room photo in Other with white walls, a standard fireplace, a stone fireplace and a wall-mounted tv

photo by Chad Mellon
Inspiration for a large coastal open concept light wood floor, vaulted ceiling, wood ceiling and shiplap wall living room remodel in Orange County with white walls
Inspiration for a large coastal open concept light wood floor, vaulted ceiling, wood ceiling and shiplap wall living room remodel in Orange County with white walls

We took advantage of the double volume ceiling height in the living room and added millwork to the stone fireplace, a reclaimed wood beam and a gorgeous, chandelier. The sliding doors lead out to the sundeck and the lake beyond. TV's mounted above fireplaces tend to be a little high for comfortable viewing from the sofa, so this tv is mounted on a pull down bracket for use when the fireplace is not turned on. Floating white oak shelves replaced upper cabinets above the bar area.

Example of a beach style light wood floor and exposed beam living room design in Grand Rapids with white walls, a standard fireplace, a shiplap fireplace and a wall-mounted tv
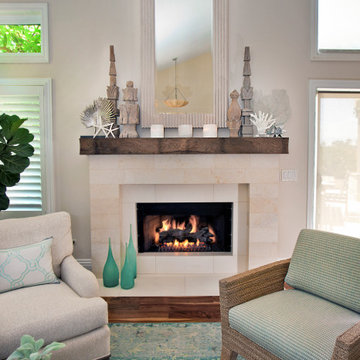
Instead of the traditional sofa/chair seating arrangement, four comfy chairs allow for gathering, reading, conversation and napping.
Example of a small beach style open concept medium tone wood floor, brown floor and vaulted ceiling living room design in Orange County with beige walls, a standard fireplace, a stone fireplace and no tv
Example of a small beach style open concept medium tone wood floor, brown floor and vaulted ceiling living room design in Orange County with beige walls, a standard fireplace, a stone fireplace and no tv

A master class in modern contemporary design is on display in Ocala, Florida. Six-hundred square feet of River-Recovered® Pecky Cypress 5-1/4” fill the ceilings and walls. The River-Recovered® Pecky Cypress is tastefully accented with a coat of white paint. The dining and outdoor lounge displays a 415 square feet of Midnight Heart Cypress 5-1/4” feature walls. Goodwin Company River-Recovered® Heart Cypress warms you up throughout the home. As you walk up the stairs guided by antique Heart Cypress handrails you are presented with a stunning Pecky Cypress feature wall with a chevron pattern design.
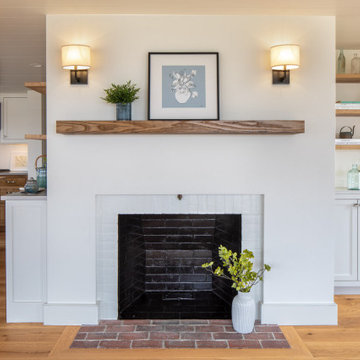
Example of a small beach style open concept medium tone wood floor, brown floor and shiplap ceiling living room design in Boston with white walls, a standard fireplace and a brick fireplace
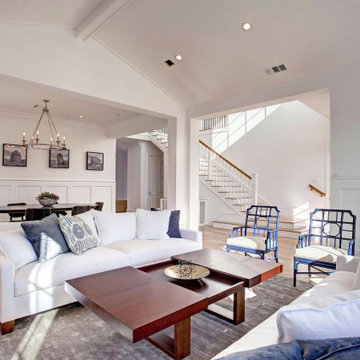
Beach style open concept medium tone wood floor, brown floor, shiplap ceiling, vaulted ceiling and wainscoting living room photo in Los Angeles with white walls
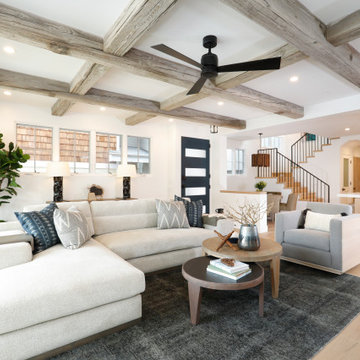
Beach style open concept light wood floor and exposed beam living room photo in Orange County with white walls
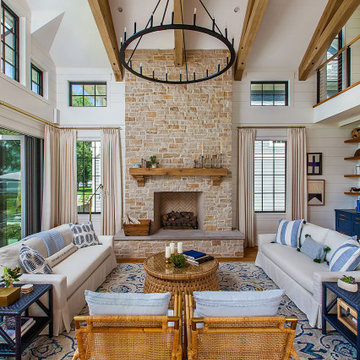
Great room with exposed oak beams
Family room - large coastal medium tone wood floor and exposed beam family room idea in Detroit
Family room - large coastal medium tone wood floor and exposed beam family room idea in Detroit
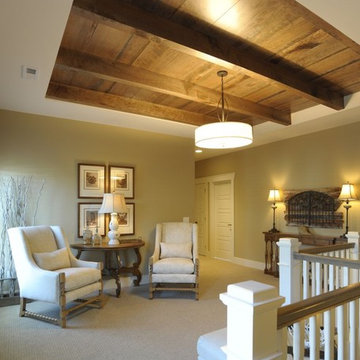
Beach style loft-style carpeted, beige floor and wood ceiling living room photo in Columbus with beige walls

Ramsey the Home Owner's rescued Rhodesian Ridgeback found his spot immediately during the delivery - on the custom area rug. He had to give his stamp of approval through the entire design process and we were so happy he was happy!
All Ceiling Designs Coastal Living Space Ideas

-Renovation of waterfront high-rise residence
-Most of residence has glass doors, walls and windows overlooking the ocean, making ceilings the best surface for creating architectural interest
-Raise ceiling heights, reduce soffits and integrate drapery pockets in the crown to hide motorized translucent shades, blackout shades and drapery panels, all which help control heat gain and glare inherent in unit’s multi-directional ocean exposure (south, east and north)
-Patterns highlight ceilings in major rooms and accent their light fixtures
Andy Frame Photography
1









