Coastal Living Space Ideas
Refine by:
Budget
Sort by:Popular Today
1 - 20 of 195 photos
Item 1 of 3

Large beach style open concept light wood floor, brown floor and wood ceiling family room photo in Other with white walls, a standard fireplace, a stone fireplace and a wall-mounted tv

photo by Chad Mellon
Inspiration for a large coastal open concept light wood floor, vaulted ceiling, wood ceiling and shiplap wall living room remodel in Orange County with white walls
Inspiration for a large coastal open concept light wood floor, vaulted ceiling, wood ceiling and shiplap wall living room remodel in Orange County with white walls

A master class in modern contemporary design is on display in Ocala, Florida. Six-hundred square feet of River-Recovered® Pecky Cypress 5-1/4” fill the ceilings and walls. The River-Recovered® Pecky Cypress is tastefully accented with a coat of white paint. The dining and outdoor lounge displays a 415 square feet of Midnight Heart Cypress 5-1/4” feature walls. Goodwin Company River-Recovered® Heart Cypress warms you up throughout the home. As you walk up the stairs guided by antique Heart Cypress handrails you are presented with a stunning Pecky Cypress feature wall with a chevron pattern design.
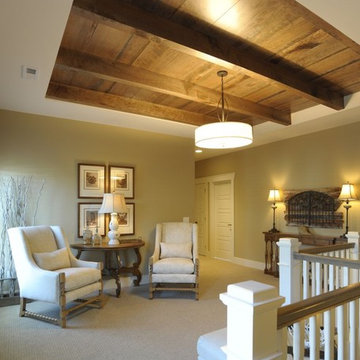
Beach style loft-style carpeted, beige floor and wood ceiling living room photo in Columbus with beige walls

-Renovation of waterfront high-rise residence
-Most of residence has glass doors, walls and windows overlooking the ocean, making ceilings the best surface for creating architectural interest
-Raise ceiling heights, reduce soffits and integrate drapery pockets in the crown to hide motorized translucent shades, blackout shades and drapery panels, all which help control heat gain and glare inherent in unit’s multi-directional ocean exposure (south, east and north)
-Patterns highlight ceilings in major rooms and accent their light fixtures
Andy Frame Photography
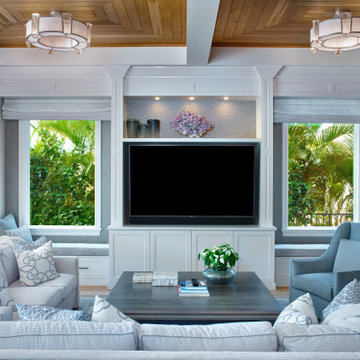
Example of a beach style medium tone wood floor, brown floor and wood ceiling family room design in Miami with gray walls and a media wall
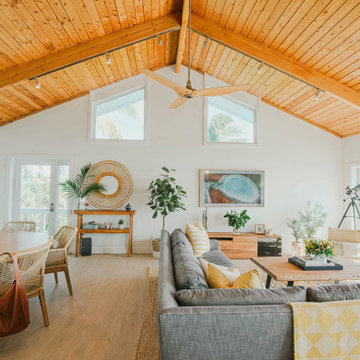
Open plan modern coastal living room.
Mid-sized beach style open concept porcelain tile, beige floor and wood ceiling living room photo in Other with white walls and a wall-mounted tv
Mid-sized beach style open concept porcelain tile, beige floor and wood ceiling living room photo in Other with white walls and a wall-mounted tv

Nestled in the redwoods, a short walk from downtown, this home embraces both it’s proximity to town life and nature. Mid-century modern detailing and a minimalist California vibe come together in this special place.

Beach style formal and open concept medium tone wood floor, brown floor, coffered ceiling, shiplap ceiling, wood ceiling and wall paneling living room photo in Miami with white walls, a standard fireplace, a stone fireplace and no tv

Cozy family room with built-in storage cabinets and ocean views.
Family room - large coastal medium tone wood floor and wood ceiling family room idea in Other with white walls and a wall-mounted tv
Family room - large coastal medium tone wood floor and wood ceiling family room idea in Other with white walls and a wall-mounted tv

Small beach style open concept ceramic tile, brown floor and wood ceiling living room photo in Seattle with white walls, a standard fireplace, a wood fireplace surround and a wall-mounted tv
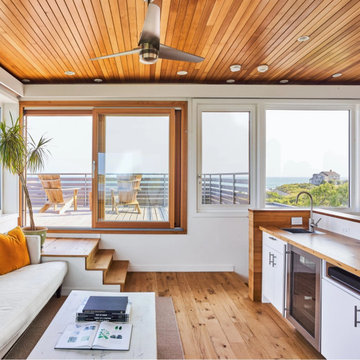
Character White Oak in 6″ widths in a stunning oceanfront residence in Little Compton, Rhode Island. This home features zero VOC (sheep’s wool) insulation, solar panels, a solar hot water system, and a rainwater collection system.
Flooring: Character Plain Sawn White Oak in 6″ Widths
Finish: Vermont Artisan Breadloaf Finish
Construction by Stack + Co.
Architecture: Maryann Thompson Architects
Photography by Scott Norsworthy
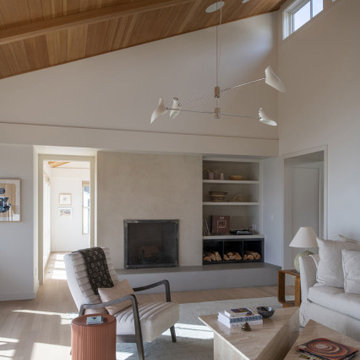
Contractor: Kevin F. Russo
Interiors: Anne McDonald Design
Photo: Scott Amundson
Inspiration for a coastal light wood floor and wood ceiling living room remodel in Portland with white walls and a standard fireplace
Inspiration for a coastal light wood floor and wood ceiling living room remodel in Portland with white walls and a standard fireplace
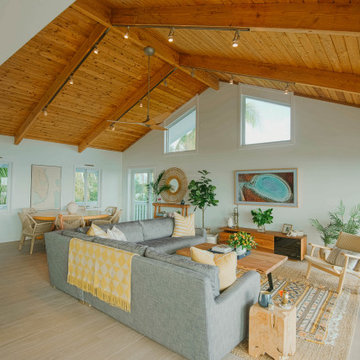
Open plan modern coastal living room and dining room.
Living room - mid-sized coastal open concept porcelain tile, beige floor and wood ceiling living room idea in Other with white walls and a wall-mounted tv
Living room - mid-sized coastal open concept porcelain tile, beige floor and wood ceiling living room idea in Other with white walls and a wall-mounted tv
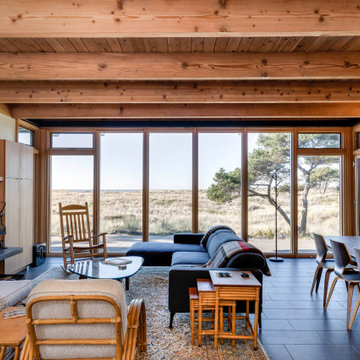
Example of a beach style black floor, exposed beam and wood ceiling living room design in Portland with white walls
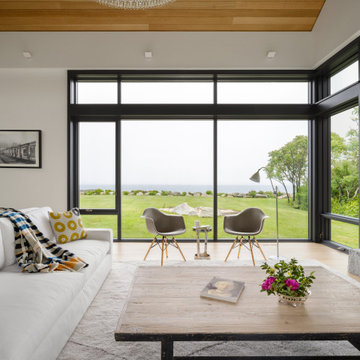
Example of a beach style light wood floor, brown floor and wood ceiling living room design in Portland Maine with white walls, a standard fireplace and a stone fireplace
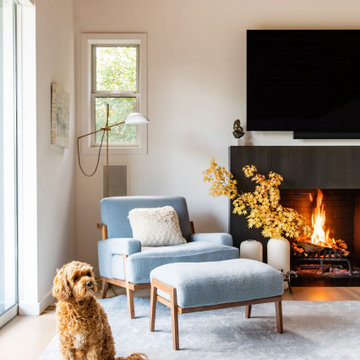
Mid-sized beach style open concept beige floor and wood ceiling living room photo in San Francisco with white walls, a standard fireplace, a stone fireplace and a wall-mounted tv
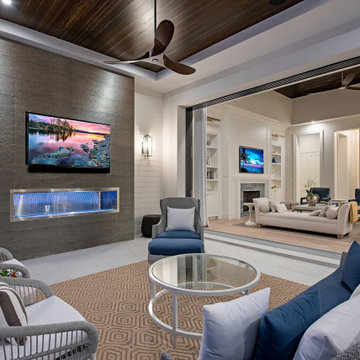
Incredible, timeless design materials and finishes will be the hallmarks of this luxury residence. Designed by MHK Architecture. Unique selections by Patricia Knapp Design will offer a sophisticated yet comfortable environment: wide plank hardwood floors, marble tile, vaulted ceilings, rich paneling, custom wine room, exquisite cabinetry. The elegant coastal design will encompass a mix of traditional and transitional elements providing a clean, classic design with every comfort in mind. A neutral palette of taupes, greys, white, walnut and oak woods along with mixed metals (polished nickel and brass) complete the refined yet comfortable interior design. Attention to detail exists in every space from cabinet design to millwork features to high-end material selections. The high-quality designer selections include THG, Perrin and Rowe, Circa Lighting, Trustile, Emtek and furnishings from Janus et Cie and Loro Piana.
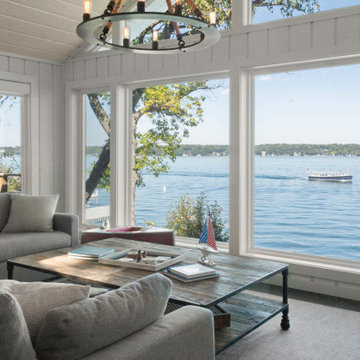
The homeowners wish-list when searching for properties in the Geneva Lake area included: low-maintenance, incredible lake views, a pier but also a house that needed a lot of work because they were searching for a true project. After months of designing and planning, a bright and open design of the great room was created to maximize the room’s incredible view of Geneva Lake. Nautical touches can be found throughout the home, including the rope detailing on the overhead light fixture, in the coffee table accessories and the child-sized replica wooden boat. The crisp, clean kitchen has thoughtful design details, like the vintage look faucet and a mosaic outline of Geneva Lake in the back splash.
This project was featured in the Summer 2019 issue of Lakeshore Living
Coastal Living Space Ideas
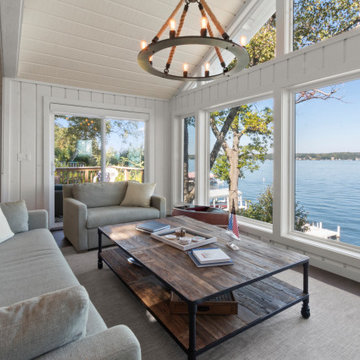
The homeowners wish-list when searching for properties in the Geneva Lake area included: low-maintenance, incredible lake views, a pier but also a house that needed a lot of work because they were searching for a true project. After months of designing and planning, a bright and open design of the great room was created to maximize the room’s incredible view of Geneva Lake. Nautical touches can be found throughout the home, including the rope detailing on the overhead light fixture, in the coffee table accessories and the child-sized replica wooden boat. The crisp, clean kitchen has thoughtful design details, like the vintage look faucet and a mosaic outline of Geneva Lake in the back splash.
This project was featured in the Summer 2019 issue of Lakeshore Living
1









