Coastal Living Space Ideas
Refine by:
Budget
Sort by:Popular Today
1 - 20 of 165 photos
Item 1 of 3

This wood slat wall helps give this family room some eye catching yet low key texture and detail.
Inspiration for a mid-sized coastal open concept wood wall family room remodel in San Francisco with beige walls, a standard fireplace, a brick fireplace and a wall-mounted tv
Inspiration for a mid-sized coastal open concept wood wall family room remodel in San Francisco with beige walls, a standard fireplace, a brick fireplace and a wall-mounted tv

-Renovation of waterfront high-rise residence
-Most of residence has glass doors, walls and windows overlooking the ocean, making ceilings the best surface for creating architectural interest
-Raise ceiling heights, reduce soffits and integrate drapery pockets in the crown to hide motorized translucent shades, blackout shades and drapery panels, all which help control heat gain and glare inherent in unit’s multi-directional ocean exposure (south, east and north)
-Patterns highlight ceilings in major rooms and accent their light fixtures
Andy Frame Photography
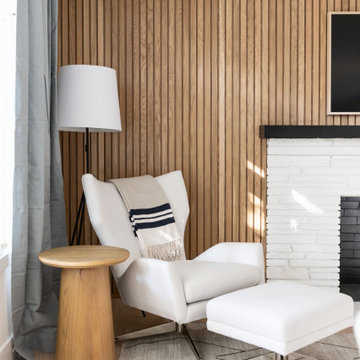
This wood slat wall helps give this family room some eye catching yet low key texture and detail.
Inspiration for a mid-sized coastal open concept wood wall family room remodel in San Francisco with beige walls, a standard fireplace, a brick fireplace and a wall-mounted tv
Inspiration for a mid-sized coastal open concept wood wall family room remodel in San Francisco with beige walls, a standard fireplace, a brick fireplace and a wall-mounted tv
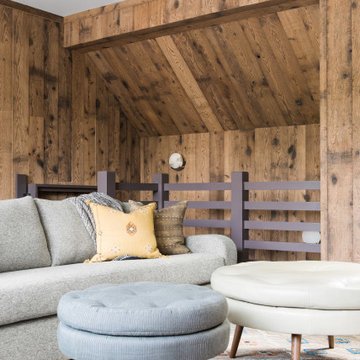
Upstairs den featuring modern furniture and mushroom board walls and ceiling.
Family room - coastal wood wall family room idea in Charleston
Family room - coastal wood wall family room idea in Charleston

Example of a beach style light wood floor, beige floor and wood wall family room design in Portland Maine with brown walls and a media wall

Inspiration for a large coastal open concept light wood floor, brown floor, vaulted ceiling and wood wall family room remodel in Orange County with white walls, a ribbon fireplace, a stone fireplace and no tv

Example of a large beach style open concept light wood floor, brown floor, vaulted ceiling and wood wall living room design in Orange County with white walls, a ribbon fireplace, a stone fireplace and no tv

Family room - large coastal open concept light wood floor, brown floor, exposed beam and wood wall family room idea in Boston with brown walls, a standard fireplace, a metal fireplace and a wall-mounted tv
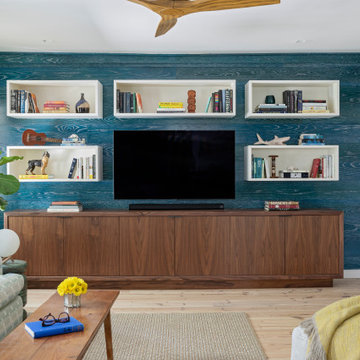
Example of a small beach style enclosed light wood floor and wood wall family room design in Charleston with blue walls and a wall-mounted tv
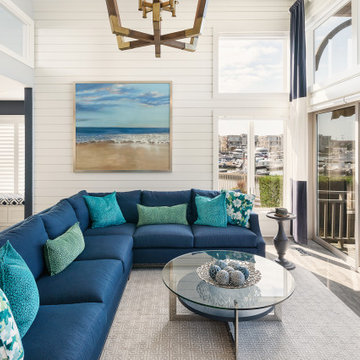
Living room - small coastal open concept porcelain tile, gray floor and wood wall living room idea in Philadelphia with white walls, a corner fireplace, a wood fireplace surround and a wall-mounted tv
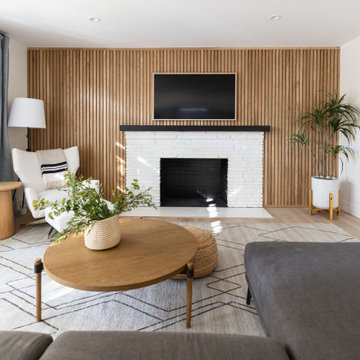
This wood slat wall helps give this family room some eye catching yet low key texture and detail.
Mid-sized beach style open concept wood wall family room photo in San Francisco with beige walls, a standard fireplace, a brick fireplace and a wall-mounted tv
Mid-sized beach style open concept wood wall family room photo in San Francisco with beige walls, a standard fireplace, a brick fireplace and a wall-mounted tv
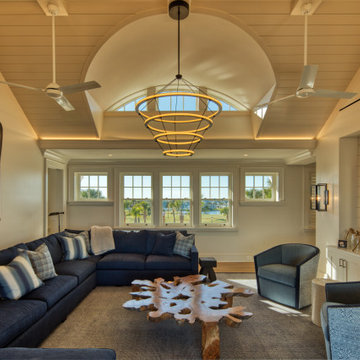
Natural light with a blue, white, and gray palette is fresh and modern
Family room - large coastal open concept light wood floor, brown floor, vaulted ceiling and wood wall family room idea in Jacksonville with white walls and a wall-mounted tv
Family room - large coastal open concept light wood floor, brown floor, vaulted ceiling and wood wall family room idea in Jacksonville with white walls and a wall-mounted tv
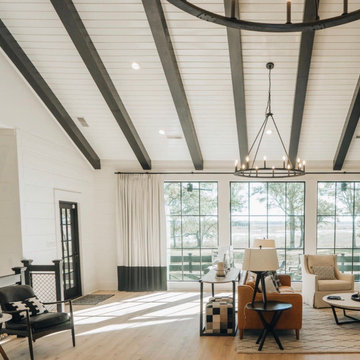
New Construction low country style home with Marsh & Kiawah River view
Living room - mid-sized coastal open concept light wood floor, exposed beam and wood wall living room idea in Charleston with white walls
Living room - mid-sized coastal open concept light wood floor, exposed beam and wood wall living room idea in Charleston with white walls
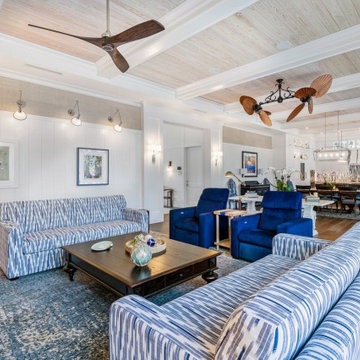
We love an open concept that flows from living to dining. So how do we make those wide open spaces feel warm and inviting?
-Natural light
-Texture: crisp white paneling, grass cloth wallpaper, and wood beams provide depth and warmth
-Pattern play: plush upholstery and playful patterns add visual interest
-Furniture arrangements that carve out special spaces for lounging, dining, and conversation.
It all adds up to a beautiful and functional space!
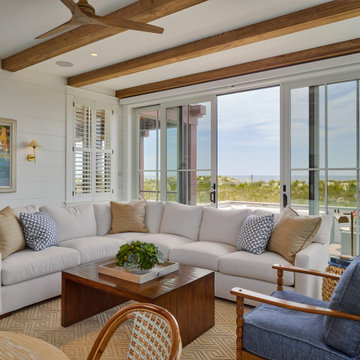
Living room with ocean view and exposed beams.
Mid-sized beach style medium tone wood floor, exposed beam and wood wall living room photo in Philadelphia with white walls
Mid-sized beach style medium tone wood floor, exposed beam and wood wall living room photo in Philadelphia with white walls
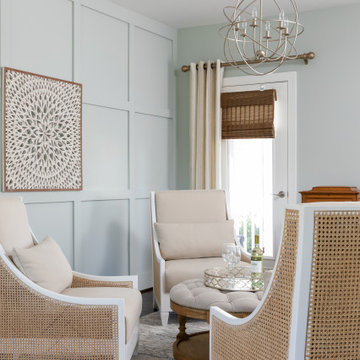
The formal living room is one of our favorites! The chairs are not only elegant, they’re also incredibly comfortable and offer just the right height of pillow to ensure you can get really comfy. It’s elegant coastal decor at its finest with chairs constructed of white-lacquered mahogany with handwoven cane sides and back. The upholstery and lumbar pillows are made of a creamy linen fabric. The gorgeous chandelier is a showstopper, made of wrought iron, pairs an airy open design with a glossy glass droplet accent crystal in the middle. Don’t forget the cocktail ottoman, made of natural oak wood and linen-tufted fabric on top with bronze nailheads to complete the look. A family heirloom comes into play with an old record player that they wanted to showcase. A fun and unique piece, it fits beautifully between the two French doors that open to the front porch. The French doors have custom woven wood shades with a pair of simple wide linen stripe custom draperies flanking one side. This room is a perfect place to sit and read or sip a glass of wine.
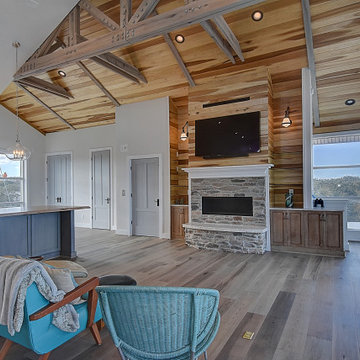
Example of a small beach style enclosed light wood floor, beige floor, exposed beam and wood wall living room design in DC Metro with white walls, a standard fireplace, a stone fireplace and a wall-mounted tv
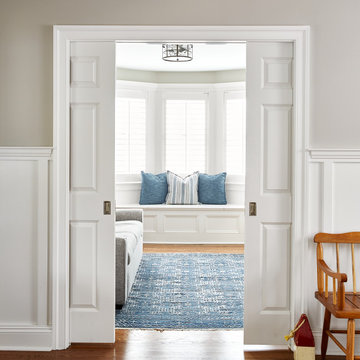
Sitting area with a window seat separated by pocket doors
Large beach style open concept wood wall living room photo in Other with a wall-mounted tv
Large beach style open concept wood wall living room photo in Other with a wall-mounted tv
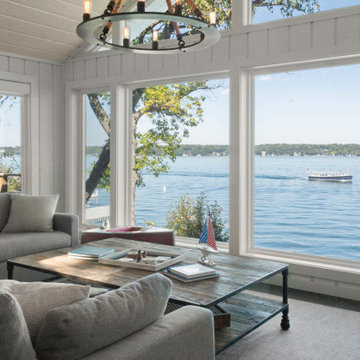
The homeowners wish-list when searching for properties in the Geneva Lake area included: low-maintenance, incredible lake views, a pier but also a house that needed a lot of work because they were searching for a true project. After months of designing and planning, a bright and open design of the great room was created to maximize the room’s incredible view of Geneva Lake. Nautical touches can be found throughout the home, including the rope detailing on the overhead light fixture, in the coffee table accessories and the child-sized replica wooden boat. The crisp, clean kitchen has thoughtful design details, like the vintage look faucet and a mosaic outline of Geneva Lake in the back splash.
This project was featured in the Summer 2019 issue of Lakeshore Living
Coastal Living Space Ideas

The Family Room included a sofa, coffee table, and piano that the family wanted to keep. We wanted to ensure that this space worked with higher volumes of foot traffic, more frequent use, and of course… the occasional spills. We used an indoor/outdoor rug that is soft underfoot and brought in the beautiful coastal aquas and blues with it. A sturdy oak cabinet atop brass metal legs makes for an organized place to stash games, art supplies, and toys to keep the family room neat and tidy, while still allowing for a space to live.
Even the remotes and video game controllers have their place. Behind the media stand is a feature wall, done by our contractor per our design, which turned out phenomenally! It features an exaggerated and unique diamond pattern.
We love to design spaces that are just as functional, as they are beautiful.
1









