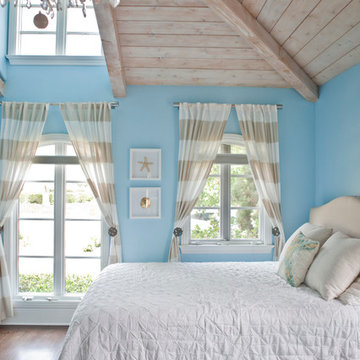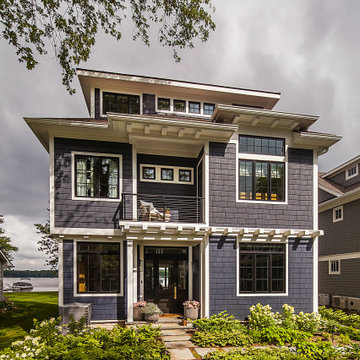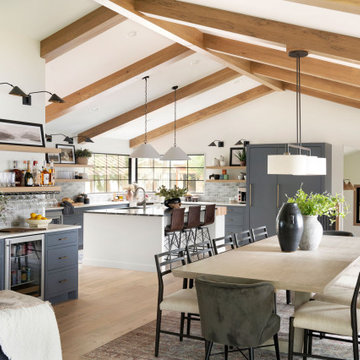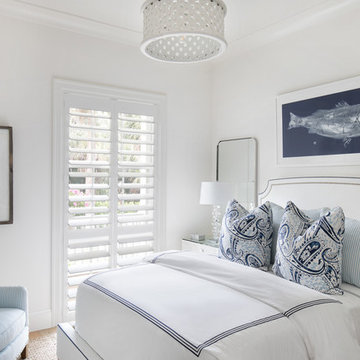Coastal Home Design Ideas
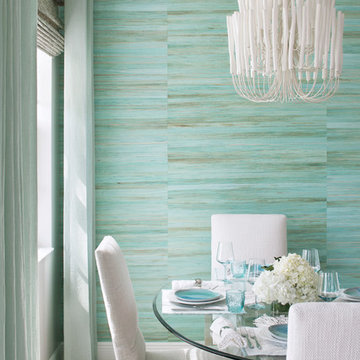
compact dining room designed to me light and airy with glass floating top and sculptural table base. sea grass wallcovering for focal accent wall
Kitchen/dining room combo - small coastal porcelain tile and gray floor kitchen/dining room combo idea in Miami with green walls
Kitchen/dining room combo - small coastal porcelain tile and gray floor kitchen/dining room combo idea in Miami with green walls
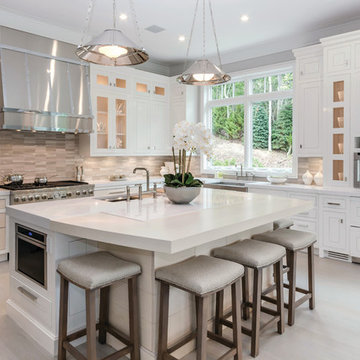
Eat-in kitchen - large coastal u-shaped light wood floor eat-in kitchen idea in Other with a farmhouse sink, white cabinets, beige backsplash, stainless steel appliances and an island
Find the right local pro for your project
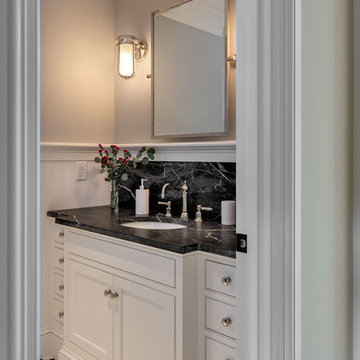
Architectrure by TMS Architects
Rob Karosis Photography
Inspiration for a coastal bathroom remodel in Boston
Inspiration for a coastal bathroom remodel in Boston
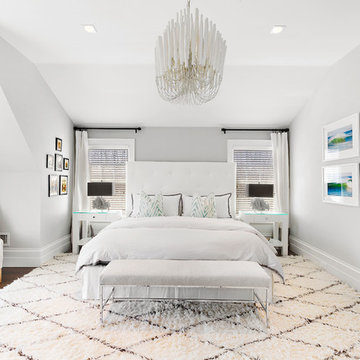
Large beach style master medium tone wood floor and brown floor bedroom photo in New York with white walls
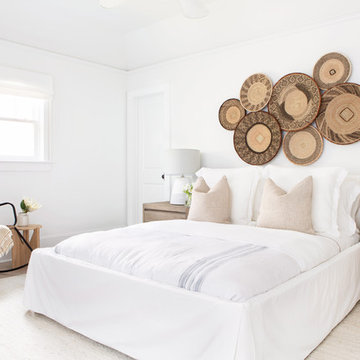
Architectural advisement, Interior Design, Custom Furniture Design & Art Curation by Chango & Co.
Photography by Sarah Elliott
See the feature in Domino Magazine
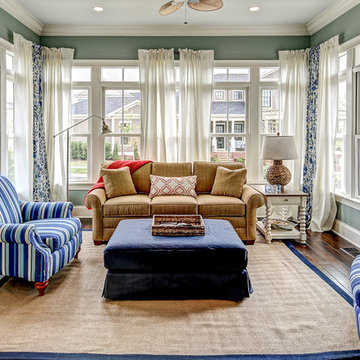
Photo by Tim Furlong Jr.
Sunroom - coastal dark wood floor and brown floor sunroom idea in Louisville with a standard ceiling
Sunroom - coastal dark wood floor and brown floor sunroom idea in Louisville with a standard ceiling
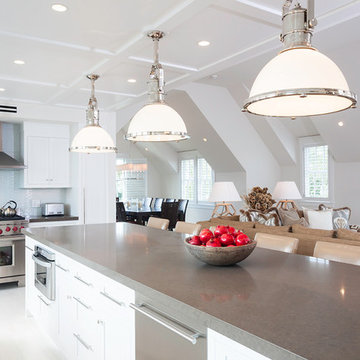
Open concept kitchen - large coastal l-shaped white floor open concept kitchen idea in Boston with stainless steel appliances, an undermount sink, shaker cabinets, white cabinets, gray backsplash and an island
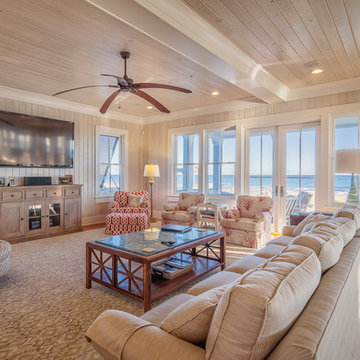
Gregory Butler – Prime Folio, Inc
Inspiration for a coastal open concept medium tone wood floor living room remodel in Charleston with beige walls and a wall-mounted tv
Inspiration for a coastal open concept medium tone wood floor living room remodel in Charleston with beige walls and a wall-mounted tv
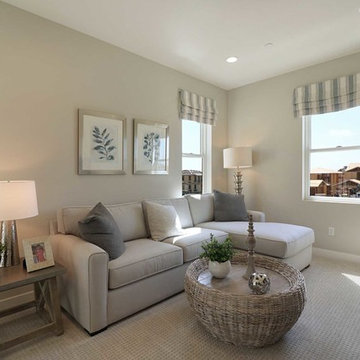
Visit 11 stunning model homes that reflect brilliantly crafted attached and detached floor plans, distinguished with varied home and trim colors for a custom-inspired feel. Experience the distinctive community atmosphere designed around the rich agricultural heritage of Ventura County, where unique street scenes showcase a fresh take on turn-of-the-century charm, and two inviting neighborhood parks are just steps from home.
photos by Andy Perkins
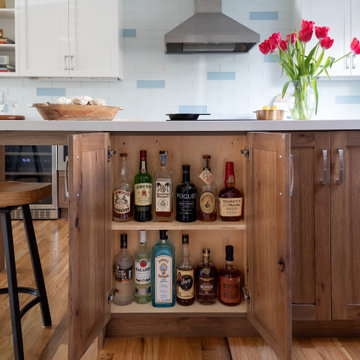
What can we do with 6” of space? … Bottle service for the host and guests!
Kate Falconer Photography
Mid-sized beach style l-shaped medium tone wood floor and yellow floor open concept kitchen photo with a farmhouse sink, recessed-panel cabinets, distressed cabinets, quartz countertops, blue backsplash, glass tile backsplash, stainless steel appliances, an island and white countertops
Mid-sized beach style l-shaped medium tone wood floor and yellow floor open concept kitchen photo with a farmhouse sink, recessed-panel cabinets, distressed cabinets, quartz countertops, blue backsplash, glass tile backsplash, stainless steel appliances, an island and white countertops
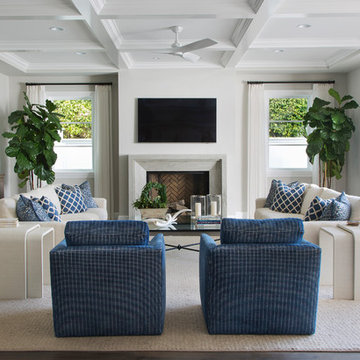
Beach style dark wood floor and brown floor living room photo in Denver with gray walls, a standard fireplace and a wall-mounted tv
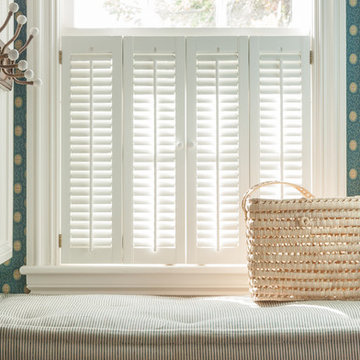
Mudroom built in bench with a Greek mattress.
Photographer Carter Berg
Inspiration for a mid-sized coastal medium tone wood floor entryway remodel in Boston with blue walls and a white front door
Inspiration for a mid-sized coastal medium tone wood floor entryway remodel in Boston with blue walls and a white front door
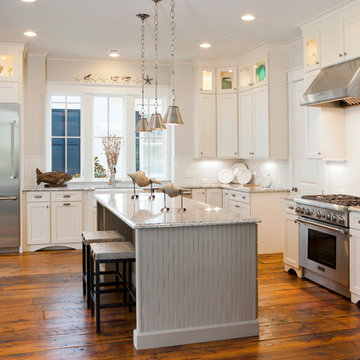
The Laurel was a project that required a rigorous lesson in southern architectural vernacular. The site being located in the hot climate of the Carolina shoreline, the client was eager to capture cross breezes and utilize outdoor entertainment spaces. The home was designed with three covered porches, one partially covered courtyard, and one screened porch, all accessed by way of French doors and extra tall double-hung windows. The open main level floor plan centers on common livings spaces, while still leaving room for a luxurious master suite. The upstairs loft includes two individual bed and bath suites, providing ample room for guests. Native materials were used in construction, including a metal roof and local timber.
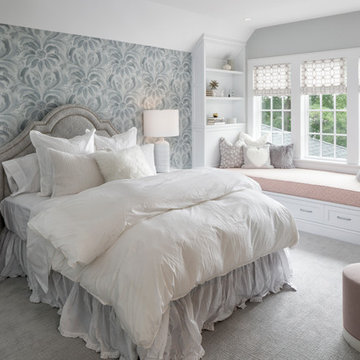
LANDMARK PHOTOGRAPHY
Example of a beach style carpeted and gray floor bedroom design in Minneapolis with gray walls
Example of a beach style carpeted and gray floor bedroom design in Minneapolis with gray walls
Coastal Home Design Ideas
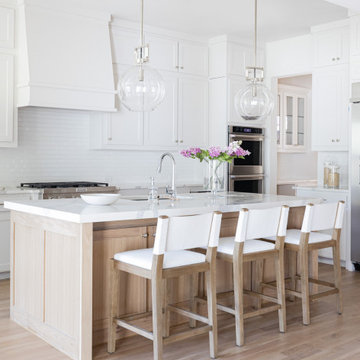
Experience this stunning coastal contemporary by Olerio Homes in the highly sought after Midway Hollow area. Appointed in a coastal palette this home boasts an open floor plan for seamless entertaining & comfortable living. Amenities include chef's kitchen highlighted by Kitchen-aid appliances & quartz countertops, opening to the family room for seamless entertaining & comfortable living. Retire to first floor owner's suite overlooking your backyard with luxurious spa like bath & a generous closet. A formal dining, study, game room & 3 bedrooms complete with ensuite baths are all flooded w natural light. This is your opportunity to own a home that combines the best of location & design!
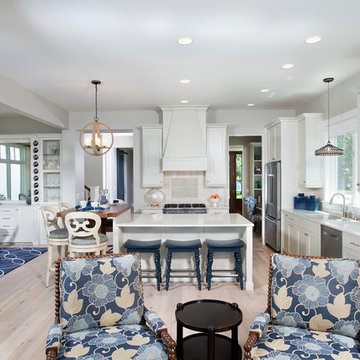
Captivated by South Haven’s natural charm and waterfront beauty, this storybook, waterfront abode is exceptionally true to its lakefront character.
Featuring over 3,600 square feet with five bedroom and three-and-a-half baths, the careful design of this open and charming layout paired with grand views from nearly every room, capture all the warmth and playfulness of lakefront living.
• A beach friendly fiber cement siding in a cheerful shade of blue blends seamlessly with the water backdrop, while contrasting white trim and darker blue window clad lend definition to the exterior.
• An impressive kitchen with stunning Ann Sachs tile backsplash, quartz countertops, richly stained bistro table and Viking Appliances overlook the generous, but clearly defined, living and dining rooms.
• Extensive built-ins with extra storage and workspace, such as a distinctive dining serving piece featuring quartz stone and a lake reflecting mirror, maximize space and make entertaining a breeze.
• Playful design elements like Thibaut wallpaper, braided hemp cabinet insets and white-washed European white oak floors complement the home’s coastal flair with nautical décor and warm hues.
• Fine finishes and rich trim details including wainscot, various painted ceilings, louvered doors on cabinetry, and fireplace surround with kitchen coordinating quartz stone, show off the intricate design gestures.
• Skillfully designed upstairs presents a restful master retreat with private balcony, two guest bedrooms, convenient laundry featuring sleek retractable doors and space maximizing built in bunk beds with ultra-clever steps that provide storage.
• The lower level’s extra guest quarters, additional laundry, full beach bath with top-to-bottom tiled shower, diligent kitchenette, beach-friendly stained concrete floors, outdoor shower that keeps sand at bay, and direct access to the sugary sands of Lake Michigan.
Photography by Chuck Heiney
600

























