Beige Concrete Fiberboard Exterior Home Ideas
Refine by:
Budget
Sort by:Popular Today
101 - 120 of 4,292 photos
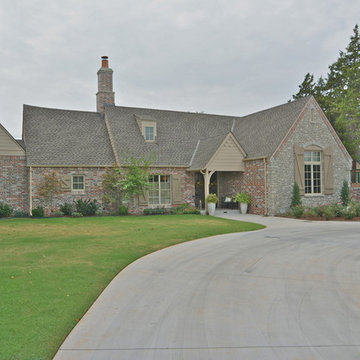
Elegant beige one-story concrete fiberboard exterior home photo in Oklahoma City
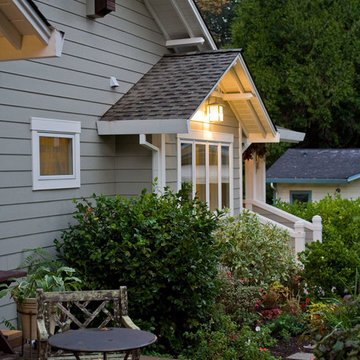
Photography by Ramsay Photography
Example of an arts and crafts beige one-story concrete fiberboard exterior home design in San Francisco with a shingle roof
Example of an arts and crafts beige one-story concrete fiberboard exterior home design in San Francisco with a shingle roof
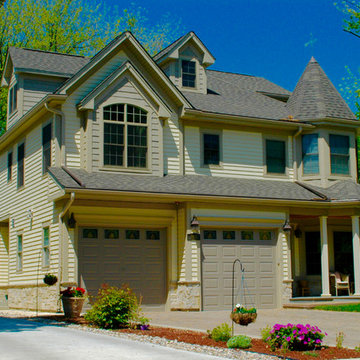
This La Grange, IL Remodeled House was done by Siding & Windows Group with Energy Efficient Pella Windows and James Hardie Siding & Trim. Installed James Hardie Siding in ColorPlus Technology Color Cobble Stone and HardieTrim Smooth Boards in Monterey Taupe and replaced Windows throughout the Home with Pella Windows. Also remodeled Front Porch. Entire Home Beautiful Remodel.
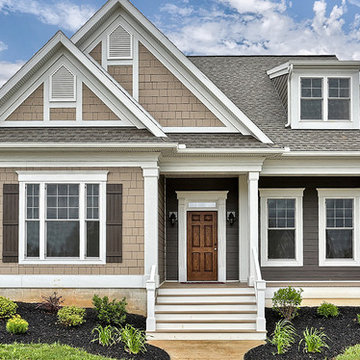
This charming 1-story home offers an floor plan, inviting front porch with decorative posts, a 2-car rear-entry garage with mudroom, and a convenient flex space room with an elegant coffered ceiling at the front of the home. With lofty 10' ceilings throughout, attractive hardwood flooring in the Foyer, Living Room, Kitchen, and Dining Room, and plenty of windows for natural lighting, this home has an elegant and spacious feel. The large Living Room includes a cozy gas fireplace with stone surround, flanked by windows, and is open to the Dining Room and Kitchen. The open Kitchen includes Cambria quartz counter tops with tile backsplash, a large raised breakfast bar open to the Dining Room and Living Room, stainless steel appliances, and a pantry. The adjacent Dining Room provides sliding glass door access to the patio. Tucked away in the back corner of the home, the Owner’s Suite with painted truncated ceiling includes an oversized closet and a private bathroom with a 5' tile shower, cultured marble double vanity top, and Dura Ceramic flooring. Above the Living Room is a convenient unfinished storage area, accessible by stairs
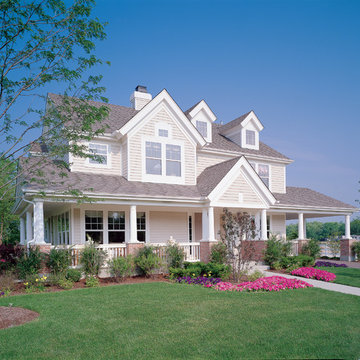
JamesHardie Fiber Cement siding
Inspiration for a craftsman beige two-story concrete fiberboard exterior home remodel in Other
Inspiration for a craftsman beige two-story concrete fiberboard exterior home remodel in Other
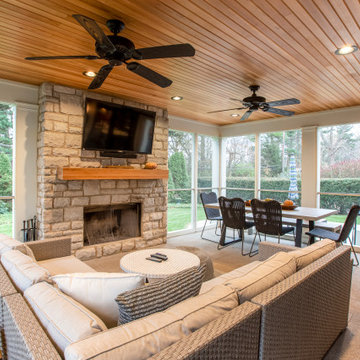
This is a colonial revival home where we added a substantial addition and remodeled most of the existing spaces. The kitchen was enlarged and opens into a new screen porch and back yard.
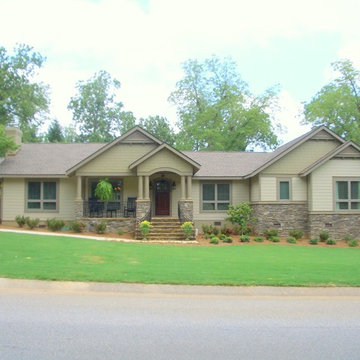
The expanded home has layered gables that break up the long mass of the house. sloped soffits, projected gable vents, and varying heights of stone give it curb appeal.
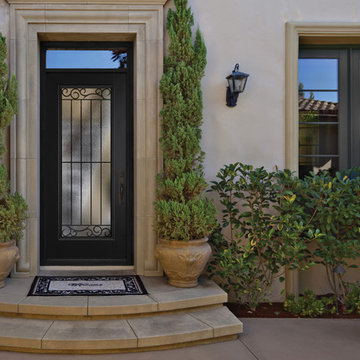
Visit Our Showroom
8000 Locust Mill St.
Ellicott City, MD 21043
Masonite Exterior Door - 122 6'8" 80 925 Beauty Belleville Black BLS bty Decorative Door Transom Dutchess Exterior Fiberglass Full lite Glass Smooth Straight Wrought Iron X No panel
Elevations Design Solutions by Myers is the go-to inspirational, high-end showroom for the best in cabinetry, flooring, window and door design. Visit our showroom with your architect, contractor or designer to explore the brands and products that best reflects your personal style. We can assist in product selection, in-home measurements, estimating and design, as well as providing referrals to professional remodelers and designers.
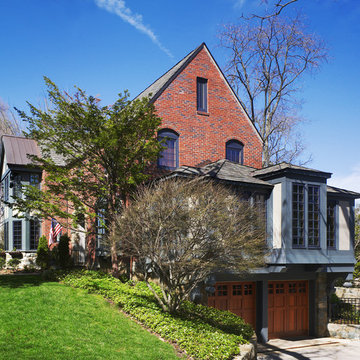
The first phase of this Tudor renovation was replacing the white screened porch above the garage with a cozy den. This was done in the Craftsman style with dormers and window seats under the fir windows. The Tudor bay beyond was added with phase two of the addition. The garage doors were replaced with custom teak doors from Designer Doors. The paint of the stucco is Benjamin Moore Exterior low luster in color: “Briarwood”.
Hoachlander Davis Photography
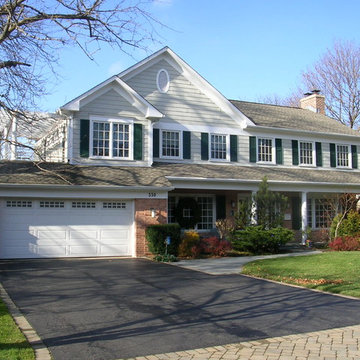
After - exterior elevation with new master suite addition.
Inspiration for a mid-sized timeless beige two-story concrete fiberboard gable roof remodel in Chicago
Inspiration for a mid-sized timeless beige two-story concrete fiberboard gable roof remodel in Chicago
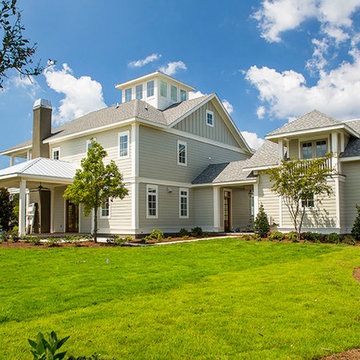
View of side yard.
Exterior paint Sherwin Williams Techno Gray (SW6170).
Photos by Matthew Scott
Example of a transitional beige two-story concrete fiberboard exterior home design in Charleston
Example of a transitional beige two-story concrete fiberboard exterior home design in Charleston
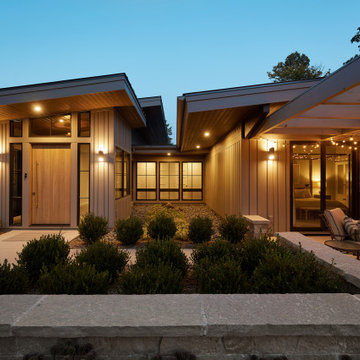
Huge minimalist beige two-story concrete fiberboard house exterior photo in Grand Rapids with a metal roof
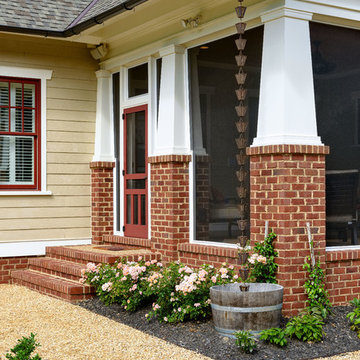
Metzger Design worked along side Bellevue Homes - a local developer/builder of high-end residential projects on this project. A rewarding process from the start - Bellevue Homes provided a clear concept for this 4,000 sf Craftsman style home and retained us to refine the massing and construction details.
The home features a spacious great room and kitchen area with a dynamic loft area above, first floor master suite, and a general flow and openness well suited for modern living and entertaining. Additional outdoor living spaces are created with oversized front and rear porches and a cozy courtyard formed within the space between the main structure and carriage house.
Photograph by Stephen Barling.
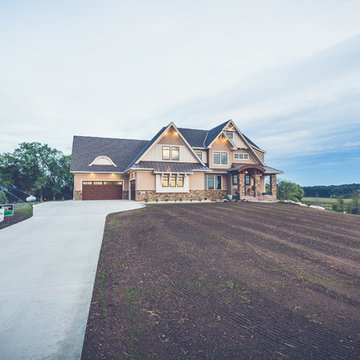
Custom Built Modern Home in Eagles Landing Neighborhood of Saint Augusta, Mn - Build by Werschay Homes.
-Steve Diamond Elements, #SDE
Example of a large farmhouse beige two-story concrete fiberboard exterior home design in Minneapolis
Example of a large farmhouse beige two-story concrete fiberboard exterior home design in Minneapolis
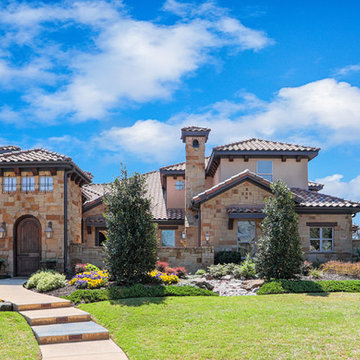
Inspiration for a large mediterranean beige two-story concrete fiberboard house exterior remodel in Dallas with a hip roof and a tile roof
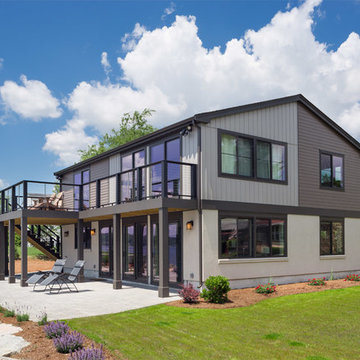
Robert Brewster Photography
Example of a small mid-century modern beige two-story concrete fiberboard exterior home design in Providence with a shingle roof
Example of a small mid-century modern beige two-story concrete fiberboard exterior home design in Providence with a shingle roof
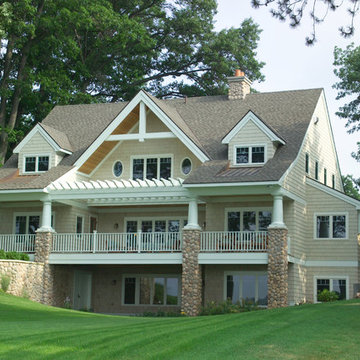
Inspired by the East Coast’s 19th-century Shingle Style homes, this updated waterfront residence boasts a friendly front porch as well as a dramatic, gabled roofline. Oval windows add nautical flair while a weathervane-topped cupola and carriage-style garage doors add character. Inside, an expansive first floor great room opens to a large kitchen and pergola-covered porch. The main level also features a dining room, master bedroom, home management center, mud room and den; the upstairs includes four family bedrooms and a large bonus room.
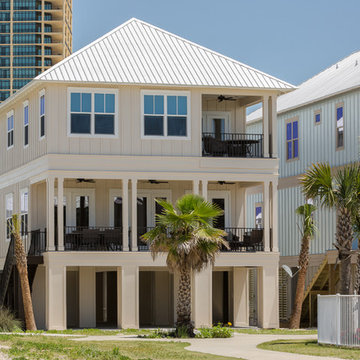
Large beach style beige three-story concrete fiberboard exterior home photo in Miami
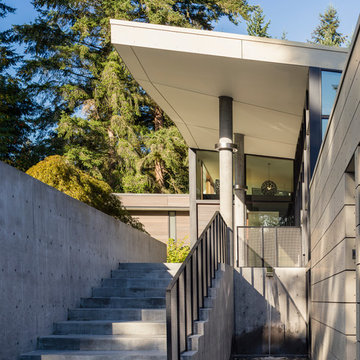
Entry Stair - Photo: Paul Warchol
Modern beige one-story concrete fiberboard exterior home idea in Seattle with a hip roof
Modern beige one-story concrete fiberboard exterior home idea in Seattle with a hip roof
Beige Concrete Fiberboard Exterior Home Ideas
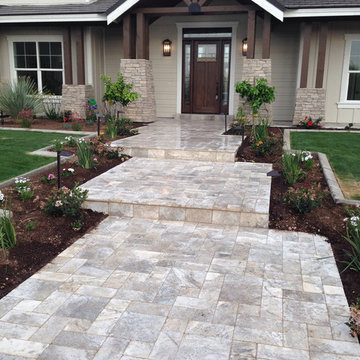
Importred White Travertine Paver Elevated Walk with lighting and planters
Inspiration for a large craftsman beige concrete fiberboard exterior home remodel in Phoenix
Inspiration for a large craftsman beige concrete fiberboard exterior home remodel in Phoenix
6





