Black Exterior Home Ideas
Refine by:
Budget
Sort by:Popular Today
161 - 180 of 10,878 photos

Large transitional black two-story wood exterior home idea in Oklahoma City with a shingle roof
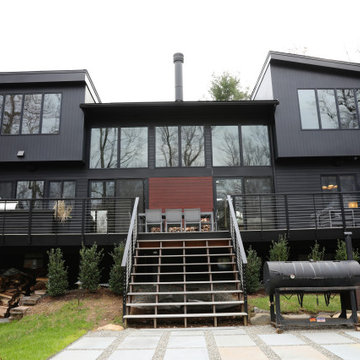
Example of a mid-sized trendy black two-story mixed siding house exterior design in New York with a shed roof and a metal roof
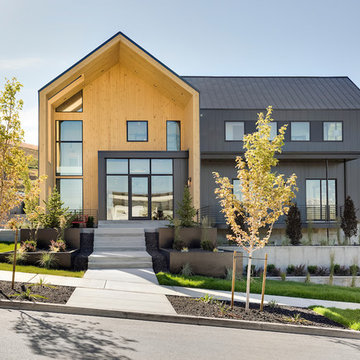
Large trendy black two-story mixed siding exterior home photo in Salt Lake City with a metal roof

Atherton has many large substantial homes - our clients purchased an existing home on a one acre flag-shaped lot and asked us to design a new dream home for them. The result is a new 7,000 square foot four-building complex consisting of the main house, six-car garage with two car lifts, pool house with a full one bedroom residence inside, and a separate home office /work out gym studio building. A fifty-foot swimming pool was also created with fully landscaped yards.
Given the rectangular shape of the lot, it was decided to angle the house to incoming visitors slightly so as to more dramatically present itself. The house became a classic u-shaped home but Feng Shui design principals were employed directing the placement of the pool house to better contain the energy flow on the site. The main house entry door is then aligned with a special Japanese red maple at the end of a long visual axis at the rear of the site. These angles and alignments set up everything else about the house design and layout, and views from various rooms allow you to see into virtually every space tracking movements of others in the home.
The residence is simply divided into two wings of public use, kitchen and family room, and the other wing of bedrooms, connected by the living and dining great room. Function drove the exterior form of windows and solid walls with a line of clerestory windows which bring light into the middle of the large home. Extensive sun shadow studies with 3D tree modeling led to the unorthodox placement of the pool to the north of the home, but tree shadow tracking showed this to be the sunniest area during the entire year.
Sustainable measures included a full 7.1kW solar photovoltaic array technically making the house off the grid, and arranged so that no panels are visible from the property. A large 16,000 gallon rainwater catchment system consisting of tanks buried below grade was installed. The home is California GreenPoint rated and also features sealed roof soffits and a sealed crawlspace without the usual venting. A whole house computer automation system with server room was installed as well. Heating and cooling utilize hot water radiant heated concrete and wood floors supplemented by heat pump generated heating and cooling.
A compound of buildings created to form balanced relationships between each other, this home is about circulation, light and a balance of form and function.
Photo by John Sutton Photography.
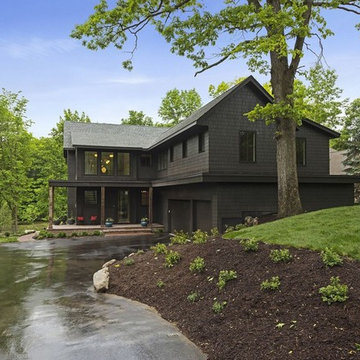
Example of a large arts and crafts black two-story wood exterior home design in Minneapolis with a shingle roof
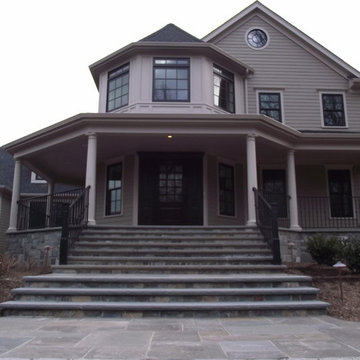
Traditional Front Exterior Entrance
Example of a large classic black two-story vinyl gable roof design in New York
Example of a large classic black two-story vinyl gable roof design in New York
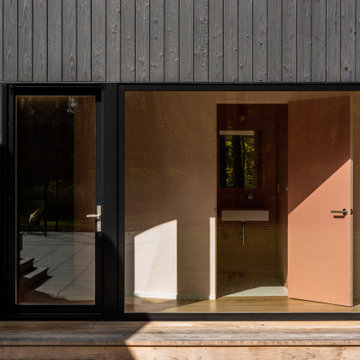
(via VonDalwig) An existing 1967 complex of three buildings and a pool situated on 13 acres of meadows and wetlands was previously renovated and 2009. The main house was extended and a pool added in that renovation but the addition and pool felt more like a detached limb than an integrated part to the house and the plan adjustments and facade work did little to take advantage of the beautiful property and surroundings. Our approach was to allow the parts – the buildings, the landscape, the pool – to unfold and connect to the whole both inside and out, spatially and programmatically – and to establish relationships between spaces that builds a ‘stage’ allowing a programmatic ‘dance’ for the owners to visually and physically connect to the beautiful exterior setting. We reconfigured the floor plan and exterior openings, directing it towards views and created an exterior pergola that include, rather than exclude, the guest studio while also fulfilling the town pool regulations. The outcome is a subtle framing of multiple platforms that connects in and out.
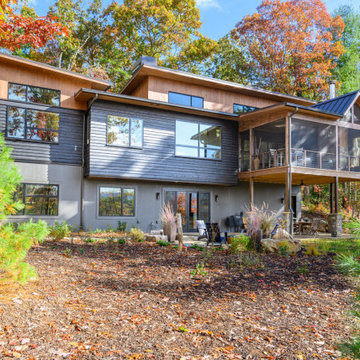
Mountain style black three-story mixed siding house exterior photo in Other with a shed roof and a mixed material roof
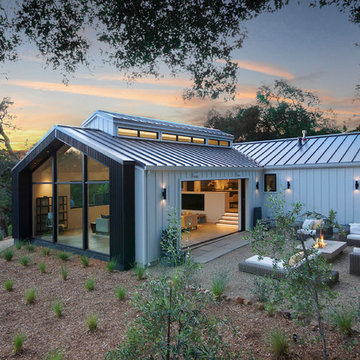
Inspiration for a cottage black one-story metal exterior home remodel in San Francisco with a metal roof

Example of a small minimalist black two-story metal tiny house design in Other with a shed roof and a metal roof

Gut renovation of 1880's townhouse. New vertical circulation and dramatic rooftop skylight bring light deep in to the middle of the house. A new stair to roof and roof deck complete the light-filled vertical volume. Programmatically, the house was flipped: private spaces and bedrooms are on lower floors, and the open plan Living Room, Dining Room, and Kitchen is located on the 3rd floor to take advantage of the high ceiling and beautiful views. A new oversized front window on 3rd floor provides stunning views across New York Harbor to Lower Manhattan.
The renovation also included many sustainable and resilient features, such as the mechanical systems were moved to the roof, radiant floor heating, triple glazed windows, reclaimed timber framing, and lots of daylighting.
All photos: Lesley Unruh http://www.unruhphoto.com/

RVP Photography
Small trendy black one-story metal exterior home photo in Cincinnati with a shed roof
Small trendy black one-story metal exterior home photo in Cincinnati with a shed roof

Project Overview:
This project was a new construction laneway house designed by Alex Glegg and built by Eyco Building Group in Vancouver, British Columbia. It uses our Gendai cladding that shows off beautiful wood grain with a blackened look that creates a stunning contrast against their homes trim and its lighter interior. Photos courtesy of Christopher Rollett.
Product: Gendai 1×6 select grade shiplap
Prefinish: Black
Application: Residential – Exterior
SF: 1200SF
Designer: Alex Glegg
Builder: Eyco Building Group
Date: August 2017
Location: Vancouver, BC
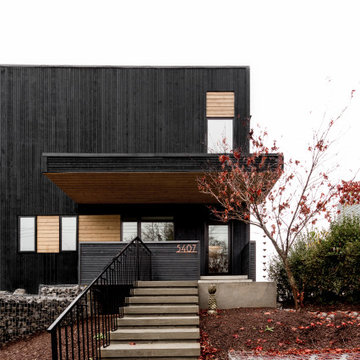
Mid-sized minimalist black two-story wood exterior home photo in Other with a white roof
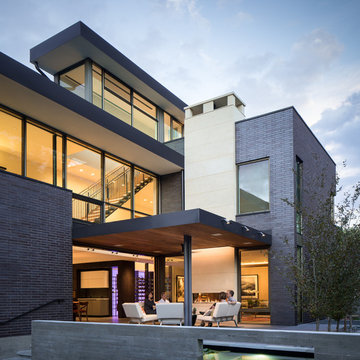
View of Patio and Roof Deck
photo credit: David Lauer
Minimalist black two-story brick flat roof photo in Denver
Minimalist black two-story brick flat roof photo in Denver

Photography by Andrea Rugg
Inspiration for a large contemporary black one-story mixed siding exterior home remodel in Minneapolis with a hip roof and a shingle roof
Inspiration for a large contemporary black one-story mixed siding exterior home remodel in Minneapolis with a hip roof and a shingle roof
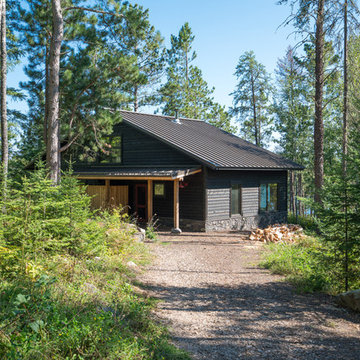
Mark Teskey Photography
Mid-sized scandinavian black one-story wood gable roof idea in Other
Mid-sized scandinavian black one-story wood gable roof idea in Other
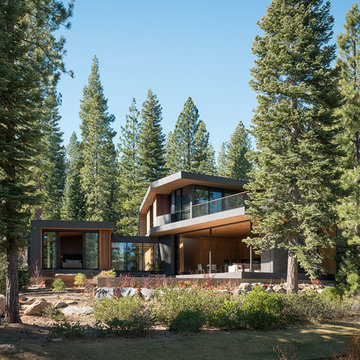
Joe Fletcher
Modern black two-story metal exterior home idea in San Francisco with a metal roof
Modern black two-story metal exterior home idea in San Francisco with a metal roof
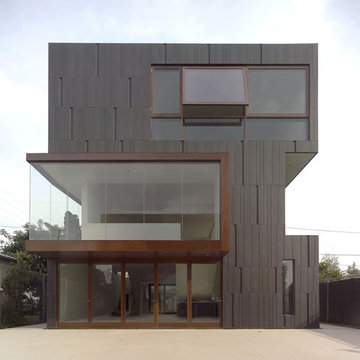
Inspiration for a mid-sized contemporary black one-story metal exterior home remodel in Los Angeles
Black Exterior Home Ideas
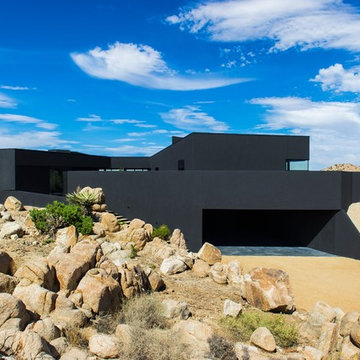
This dramatic wide shot shows the fuller complexity of the house with its bold angles and shifting levels. The carport was literally carved out of 12 feet of solid granite rock.
9





