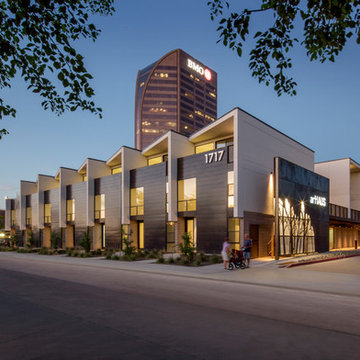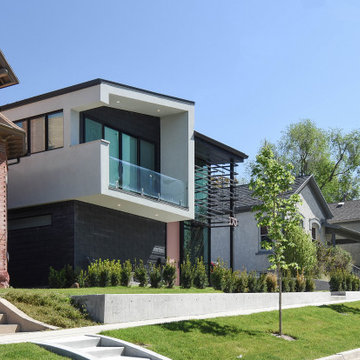Black Exterior Home Ideas
Refine by:
Budget
Sort by:Popular Today
141 - 160 of 10,878 photos
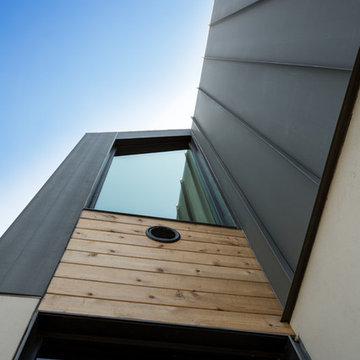
Photography by Luke Jacobs
Small minimalist black two-story mixed siding house exterior photo in Austin with a metal roof
Small minimalist black two-story mixed siding house exterior photo in Austin with a metal roof
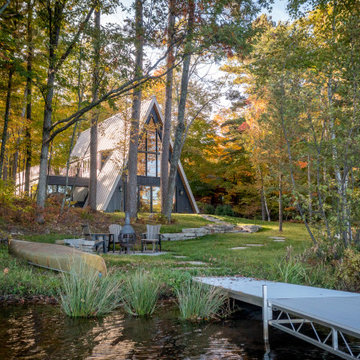
Small minimalist black mixed siding exterior home photo in Minneapolis with a metal roof and a gray roof
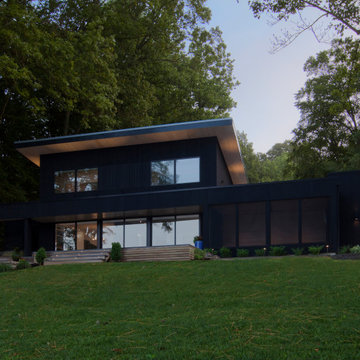
Lakeside view of major renovation project at Lake Lemon in Unionville, IN - HAUS | Architecture For Modern Lifestyles - Christopher Short - Derek Mills - WERK | Building Modern
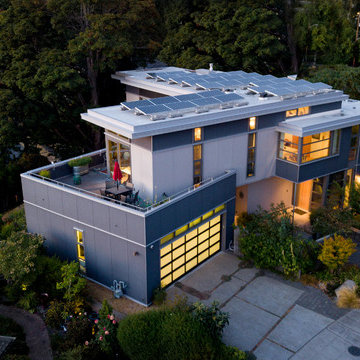
Example of a minimalist black two-story concrete fiberboard flat roof design in Seattle with a metal roof
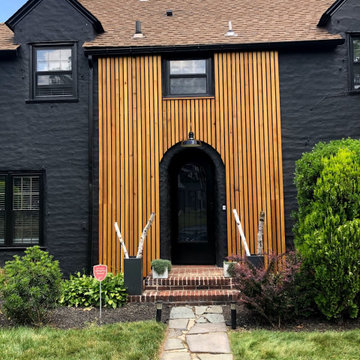
Simplicity and Confidence. This home, with its paint job, used to stand out to some, and go unnoticed to some. With this new exterior veneer concept, its all eyes from passers by. These clients had the vision all the way, and I had the know how. Very happy with how this turned out.
2020
cedar
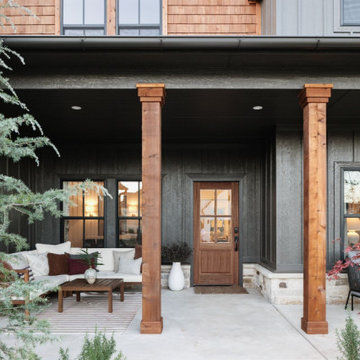
Large transitional black two-story wood exterior home photo in Oklahoma City with a shingle roof
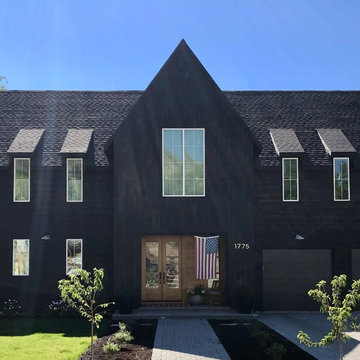
View of the entire front yard/house.
Transitional black three-story wood house exterior idea in Salt Lake City
Transitional black three-story wood house exterior idea in Salt Lake City

Example of a large transitional black two-story board and batten exterior home design in Denver with a mixed material roof and a black roof
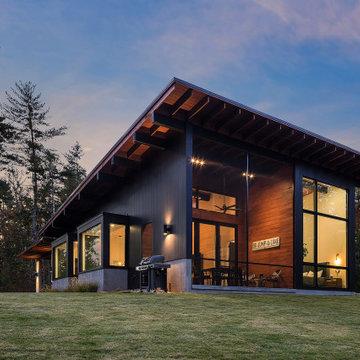
Vertical Artisan ship lap siding is complemented by and assortment or exposed architectural concrete accent
Example of a small minimalist black one-story mixed siding house exterior design in Other with a shed roof, a metal roof and a black roof
Example of a small minimalist black one-story mixed siding house exterior design in Other with a shed roof, a metal roof and a black roof
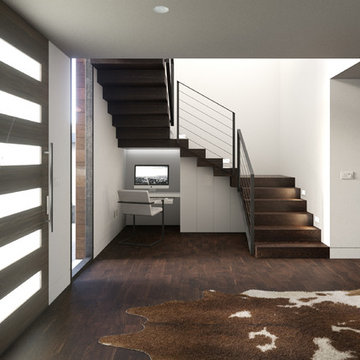
Example of a mid-sized black two-story wood flat roof design in Los Angeles

Dark paint color and a pop of pink invite you into this families lakeside home. The cedar pergola over the garage works beautifully off the dark paint.

Spacecrafting Photography
Mid-sized danish black two-story concrete fiberboard gable roof photo in Minneapolis
Mid-sized danish black two-story concrete fiberboard gable roof photo in Minneapolis
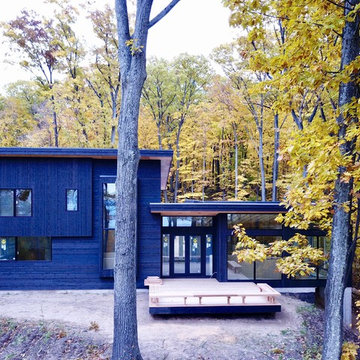
A new residence, Spring 2019 completion. Beautiful contrast of siding and landscape.
Inspiration for a contemporary black wood exterior home remodel in Other with a mixed material roof
Inspiration for a contemporary black wood exterior home remodel in Other with a mixed material roof
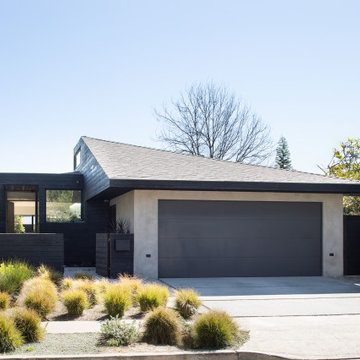
The exterior was reimagined and designed by architect Formation Association. The bright green plants pop nicely against the dark exterior.
Example of a mid-sized minimalist black one-story concrete house exterior design in San Francisco with a clipped gable roof, a shingle roof and a black roof
Example of a mid-sized minimalist black one-story concrete house exterior design in San Francisco with a clipped gable roof, a shingle roof and a black roof
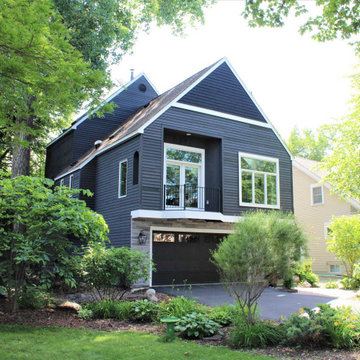
Contemporary black two-story house exterior idea in Minneapolis with a shingle roof
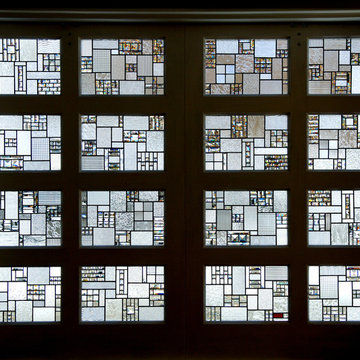
Photo by Jody Dole
This new mixed-use building located in a quaint village has made a name for itself. It features a third floor apartment, second floor office space, and first floor retail. The design of the building's exterior bridges the gap between new and old. The cedar shingle gable roof form and double hung window style blend with the traditional New England context of neighboring buildings. The vertical grooved siding and a sliding 'barn' door hint at an agrarian vernacular. The sliding door features sixteen sparking panels of 'glass quilts' designed by glass artist, Alan Davidson of Guilford, CT. Angular roof forms, support brackets, and trim along with the black paint color provide a modern edge. The building and the new first floor art gallery have generated much interest and excitement for the town.
John R. Schroeder, AIA is a professional design firm specializing in architecture, interiors, and planning. We have over 30 years experience with projects of all types, sizes, and levels of complexity. Because we love what we do, we approach our work with enthusiasm and dedication. We are committed to the highest level of design and service on each and every project. We engage our clients in positive and rewarding collaborations. We strive to exceed expectations through our attention to detail, our understanding of the “big picture”, and our ability to effectively manage a team of design professionals, industry representatives, and building contractors. We carefully analyze budgets and project objectives to assist clients with wise fund allocation.
We continually monitor and research advances in technology, materials, and construction methods, both sustainable and otherwise, to provide a responsible, well-suited, and cost effective product. Our design solutions are highly functional using both innovative and traditional approaches. Our aesthetic style is flexible and open, blending cues from client desires, building function, site context, and material properties, making each project unique, personalized, and enduring.
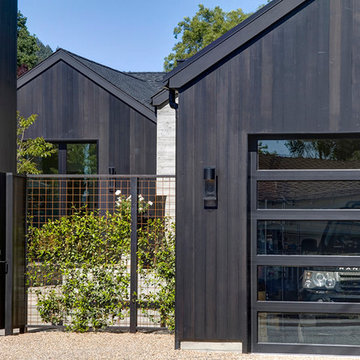
Large farmhouse black two-story mixed siding exterior home photo in San Francisco
Black Exterior Home Ideas
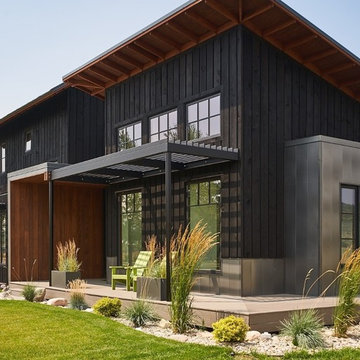
Product: AquaFir™ siding in douglas fir square edge product in black color with wire brushed texture
Product use: 1x8 boards with 1x4 battens, a reverse board and batten application
Modern home with a farmhouse feel at 6200’ in the Teton Mountains. This home used douglas fir square edge siding for the reverse board and batten application with a metal roof and some metal accents.
8






