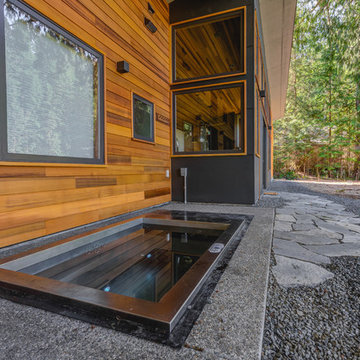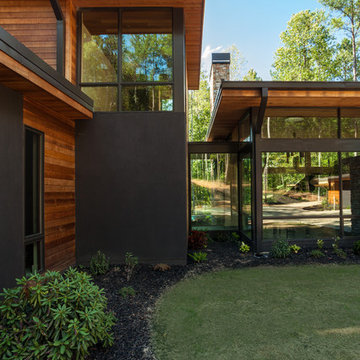Black Exterior Home Ideas
Refine by:
Budget
Sort by:Popular Today
101 - 120 of 10,878 photos
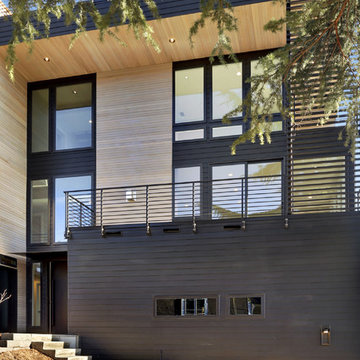
Custom Residence, designed by Citizen Design and built by Valor Builds.
Example of a mid-sized trendy black three-story concrete fiberboard exterior home design in Seattle
Example of a mid-sized trendy black three-story concrete fiberboard exterior home design in Seattle
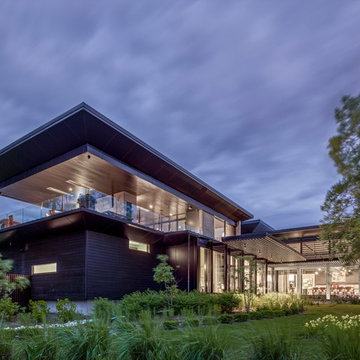
Inspiration for a large modern black two-story mixed siding exterior home remodel in Other
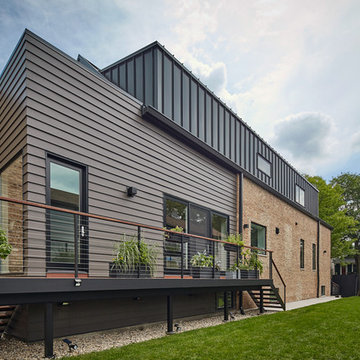
Large minimalist black two-story concrete fiberboard gable roof photo in Chicago
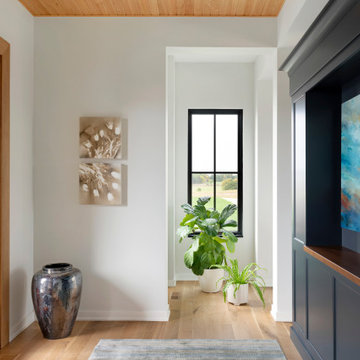
Eye-Land: Named for the expansive white oak savanna views, this beautiful 5,200-square foot family home offers seamless indoor/outdoor living with five bedrooms and three baths, and space for two more bedrooms and a bathroom.
The site posed unique design challenges. The home was ultimately nestled into the hillside, instead of placed on top of the hill, so that it didn’t dominate the dramatic landscape. The openness of the savanna exposes all sides of the house to the public, which required creative use of form and materials. The home’s one-and-a-half story form pays tribute to the site’s farming history. The simplicity of the gable roof puts a modern edge on a traditional form, and the exterior color palette is limited to black tones to strike a stunning contrast to the golden savanna.
The main public spaces have oversized south-facing windows and easy access to an outdoor terrace with views overlooking a protected wetland. The connection to the land is further strengthened by strategically placed windows that allow for views from the kitchen to the driveway and auto court to see visitors approach and children play. There is a formal living room adjacent to the front entry for entertaining and a separate family room that opens to the kitchen for immediate family to gather before and after mealtime.

Large black one-story concrete fiberboard and board and batten exterior home photo in Cedar Rapids with a shingle roof and a black roof
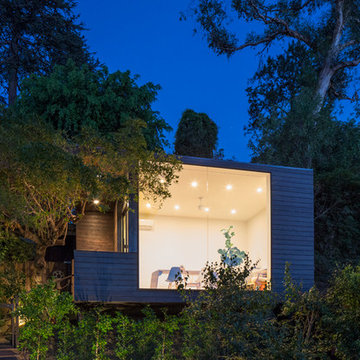
A steeply sloping property in the Franklin Hills neighborhood of Los Angeles is the site for this 200 square foot writer’s studio, labeled the “Black Box” for its minimal geometry and dark stained cladding. Floating above an existing residence and capturing a panoramic view of Griffith Park and its famed Observatory, the Black Box serves as the office for a technology author and columnist.
Entry to the structure is obtained by ascending the hillside stairs and passing below the tree canopy enveloping the studio. A custom fabricated steel fenestration system opens to the entry platform though a pair of telescoping doors. The assembly turns the corner and terminates in a picture window, directing the occupant to the expansive views. The position of the studio and the arrival sequence creates the desired separation between home life and work life.
Brian Thomas Jones
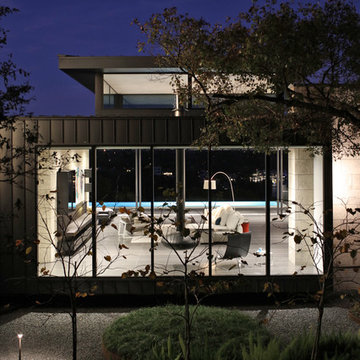
Photography by Paul Bardagjy
Large contemporary black two-story metal exterior home idea in Austin with a metal roof
Large contemporary black two-story metal exterior home idea in Austin with a metal roof
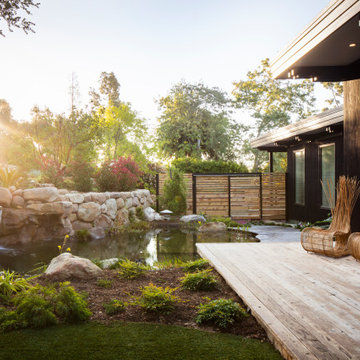
Mid-sized mid-century modern black one-story exterior home photo in Santa Barbara
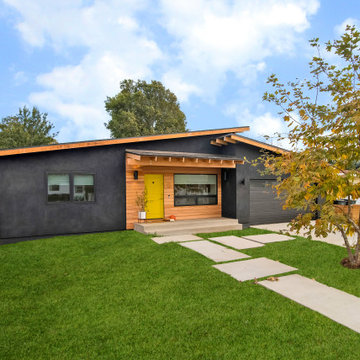
Midcentury remodel
Inspiration for a mid-sized 1960s black one-story wood house exterior remodel in Orange County
Inspiration for a mid-sized 1960s black one-story wood house exterior remodel in Orange County
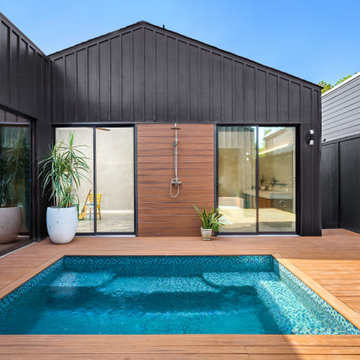
Design + Built + Curated by Steven Allen Designs 2021 - Custom Nouveau Bungalow Featuring Unique Stylistic Exterior Facade + Concrete Floors + Concrete Countertops + Concrete Plaster Walls + Custom White Oak & Lacquer Cabinets + Fine Interior Finishes + Multi-sliding Doors
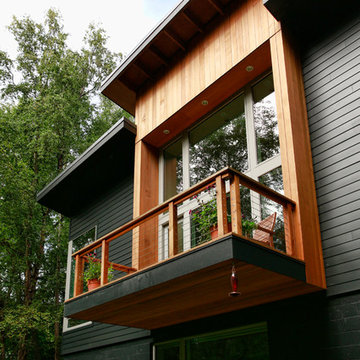
Inspiration for a large contemporary black two-story mixed siding gable roof remodel in Other
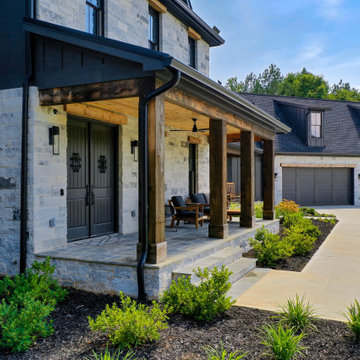
Example of a huge minimalist black three-story brick and board and batten house exterior design in Atlanta with a mixed material roof and a black roof
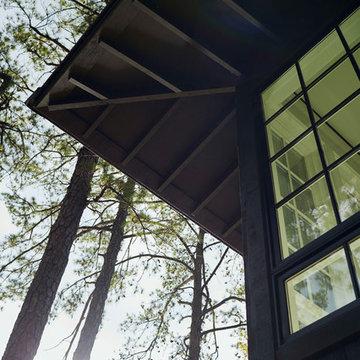
Example of a large mountain style black two-story wood exterior home design in Birmingham with a metal roof
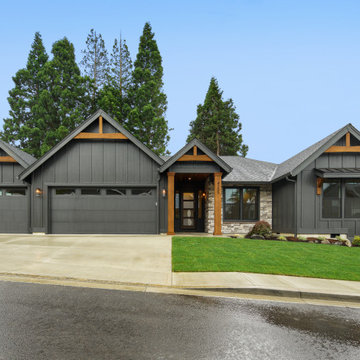
Large farmhouse black one-story exterior home photo in Portland with a shingle roof and a black roof
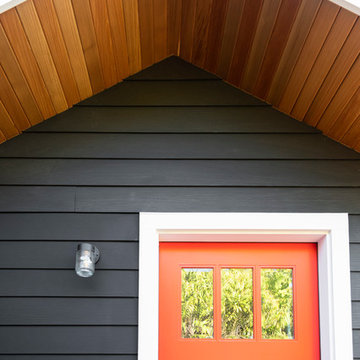
© Cindy Apple Photography
Mid-sized trendy black three-story house exterior photo in Seattle
Mid-sized trendy black three-story house exterior photo in Seattle
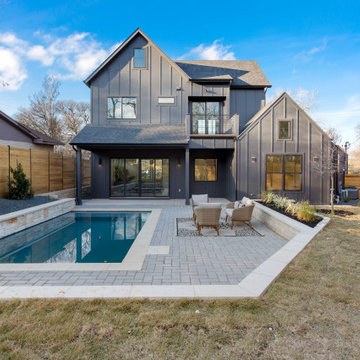
Modern all black exterior with sliding glass doors to a beautiful backyard with an outdoor living and pool area.
Contemporary black three-story board and batten house exterior idea in Austin with a black roof
Contemporary black three-story board and batten house exterior idea in Austin with a black roof
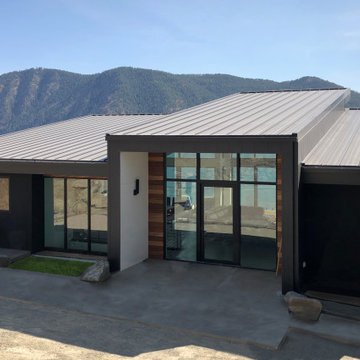
View towards entry.overlooking Lake Chelan, Washington.
Inspiration for a large modern black two-story mixed siding house exterior remodel in Seattle with a shed roof, a metal roof and a black roof
Inspiration for a large modern black two-story mixed siding house exterior remodel in Seattle with a shed roof, a metal roof and a black roof
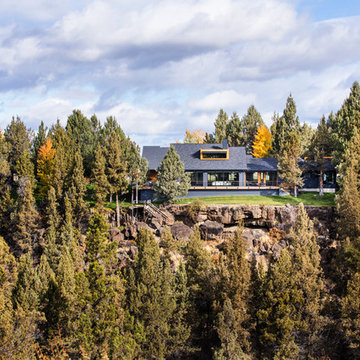
Photo: David Papazian
Large contemporary black two-story mixed siding exterior home idea in Portland with a shingle roof
Large contemporary black two-story mixed siding exterior home idea in Portland with a shingle roof
Black Exterior Home Ideas
6






