Black Kitchen Cabinet Ideas
Refine by:
Budget
Sort by:Popular Today
1201 - 1220 of 40,720 photos
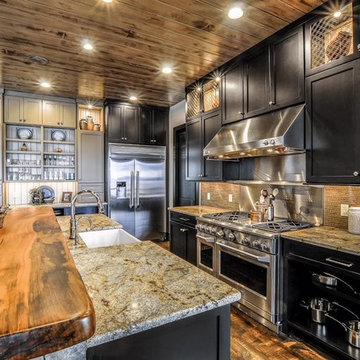
Open concept kitchen - large rustic l-shaped dark wood floor and brown floor open concept kitchen idea in Other with a farmhouse sink, shaker cabinets, black cabinets, brown backsplash, matchstick tile backsplash, stainless steel appliances and an island
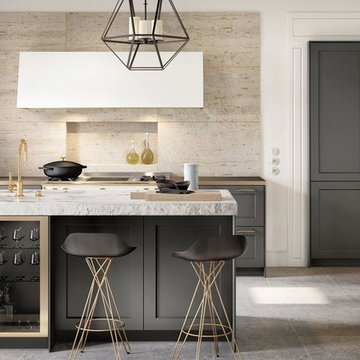
SieMatic Cabinetry in matte lacquer Graphite Grey, Gold Bronze glass doors, Gold Bronze metal floating shelves, and gold bronze countertop. SieMatic ceramic backsplash in Pulpis. SieMatic exhaust hood in Lotus White.

At 66 stories and nearly 800 feet tall, Architect Sir David Adjaye’s first New York City high-rise tower is an important contribution to the New York City skyline. 130 William’s hand-cast concrete facade creates a striking form against the cityscape of Lower Manhattan.
Open-plan kitchens are characterized by custom Pedini Italian millwork and cabinetry, state-of-the-art Gaggenau appliances and cantilevered marble countertops.
Elegant Salvatori Italian marble highlights residence bathrooms featuring spacious walk-in showers, soaking tubs, custom Pedini Italian vanities, and illuminated medicine cabinets.
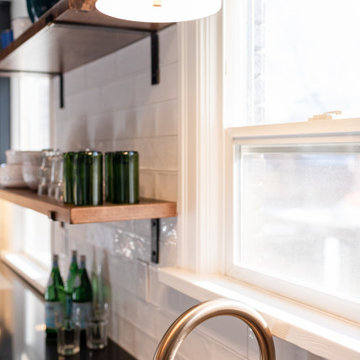
Updated Tudor kitchen in Denver's Mayfair neighborhood boasts brushed brass fixtures, dark cabinets, original wood flooring, walnut butcher block, and quartz countertops.
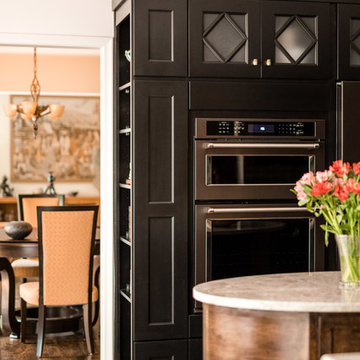
This stunning Art Deco Kitchen was a labor of love and vision for our creative homeowners who were ready to update their kitchen of 30+ years. By removing the peninsula island and creating space for a seated banquette, we were able to custom design and a curved mahogany island and curved bench to offset the straight dramatic dark lines of the main kitchen. With gold metallic tile and the new Litze Faucet in split finish of gold and black, we think drama in the kitchen looks fabulous indeed!
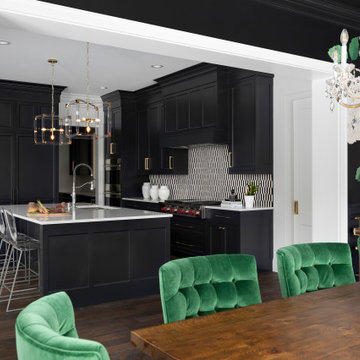
Example of a large eclectic galley dark wood floor and brown floor open concept kitchen design in Minneapolis with a farmhouse sink, recessed-panel cabinets, black cabinets, granite countertops, multicolored backsplash, ceramic backsplash, stainless steel appliances, an island and white countertops
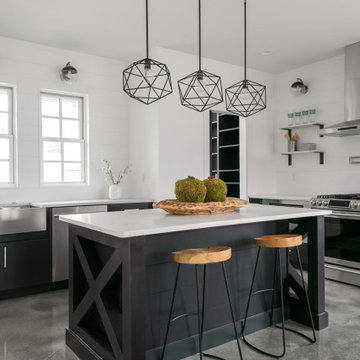
clean and simple kitchen with black cabinets and white walls and countertops
Open concept kitchen - mid-sized modern u-shaped concrete floor and gray floor open concept kitchen idea in Other with a farmhouse sink, flat-panel cabinets, black cabinets, quartz countertops, white backsplash, shiplap backsplash, stainless steel appliances, an island and white countertops
Open concept kitchen - mid-sized modern u-shaped concrete floor and gray floor open concept kitchen idea in Other with a farmhouse sink, flat-panel cabinets, black cabinets, quartz countertops, white backsplash, shiplap backsplash, stainless steel appliances, an island and white countertops
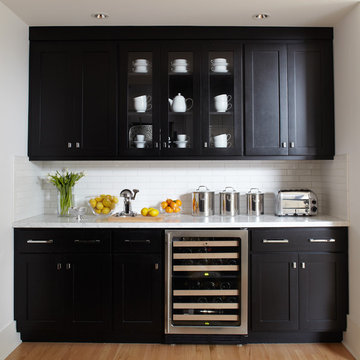
URRUTIA DESIGN
Photography by Matt Sartain
Inspiration for a contemporary u-shaped eat-in kitchen remodel in San Francisco with an undermount sink, shaker cabinets, black cabinets, marble countertops, white backsplash, subway tile backsplash and stainless steel appliances
Inspiration for a contemporary u-shaped eat-in kitchen remodel in San Francisco with an undermount sink, shaker cabinets, black cabinets, marble countertops, white backsplash, subway tile backsplash and stainless steel appliances
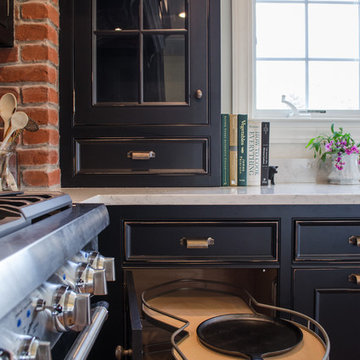
Photo: Vicki Bodine
Inspiration for a mid-sized timeless l-shaped medium tone wood floor eat-in kitchen remodel in New York with beaded inset cabinets, black cabinets, white backsplash, stainless steel appliances, an island, an undermount sink, stone slab backsplash and marble countertops
Inspiration for a mid-sized timeless l-shaped medium tone wood floor eat-in kitchen remodel in New York with beaded inset cabinets, black cabinets, white backsplash, stainless steel appliances, an island, an undermount sink, stone slab backsplash and marble countertops
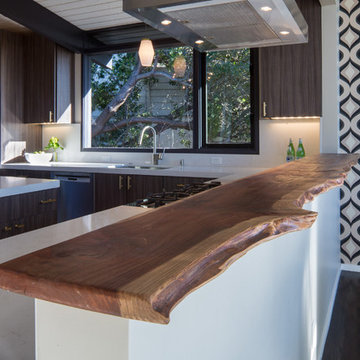
Marcell Puzsar Bright Room SF
Inspiration for a 1950s kitchen remodel in San Francisco with flat-panel cabinets, black cabinets and an island
Inspiration for a 1950s kitchen remodel in San Francisco with flat-panel cabinets, black cabinets and an island
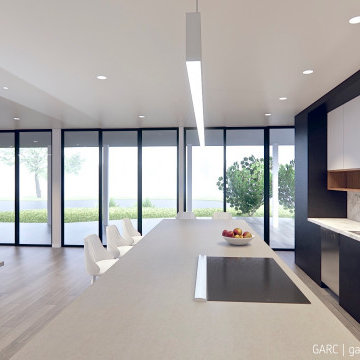
Example of a large 1950s single-wall medium tone wood floor and gray floor open concept kitchen design in Other with flat-panel cabinets, black cabinets, concrete countertops, quartz backsplash, stainless steel appliances, an island and gray countertops
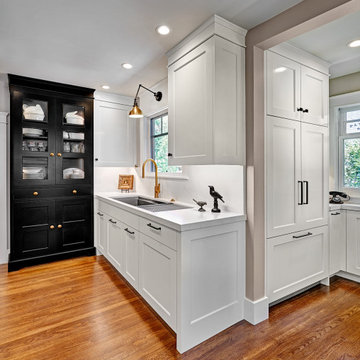
In this kitchen, we wanted to tie in the classic black and white palette to the homes character. To do so, the home's original molding details were recreated throughout crown molding and doorways. We incorporated brushed brass and matte black hardware, as well as sand-in-place oak flooring.
Our client wanted to continue her tradition of giving her grandchildren weekly gourmet cooking and baking lessons. A paneled refrigerator was designed into the back nook of the kitchen, opening up treasured countertop space for cooking, prepping, and gourmet baked-good preparation. The lowered countertop area create an ideal baking station.
To make use of the countertop space, we installed a large 3' galley workstation with dry dock. An elegant gloss black and brass range ties into the classic charm of this 1910's bungalow. The adjacent dining nook is the perfect place for morning coffee and a fresh baked croissant.
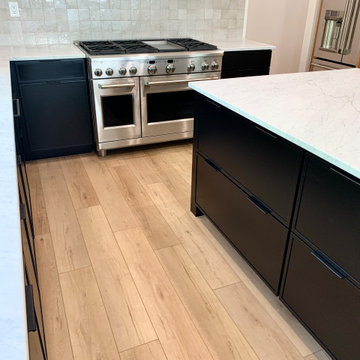
Minimalist Moline, Illinois kitchen design from Village Home Stores for Hazelwood Homes. Skinny Shaker style cabinetry from Dura Supreme and Koch in a combination of painted black and Rift Cut Oak Natural finishes. COREtec luxury plank floating floors and lighting by Hudson Valley’s Midcentury Modern Mitzi line also featured.
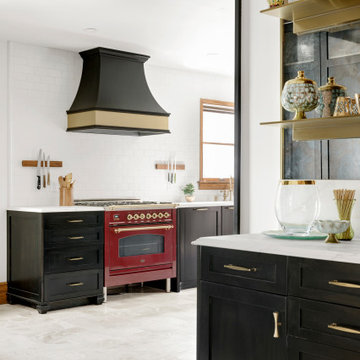
Kitchen renovation replacing the sloped floor 1970's kitchen addition into a designer showcase kitchen matching the aesthetics of this regal vintage Victorian home. Thoughtful design including a baker's hutch, glamourous bar, integrated cat door to basement litter box, Italian range, stunning Lincoln marble, and tumbled marble floor.
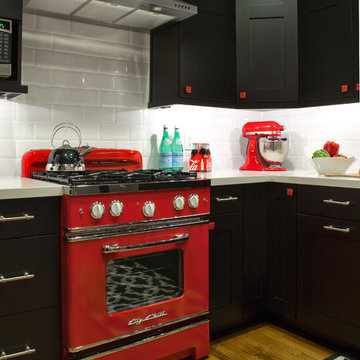
Kitchen Design by Robin Swarts for Highland Design Gallery in collaboration with Kandrac & Kole Interior Designs, Inc. Contractor: Swarts & Co. Photo © Jill Buckner
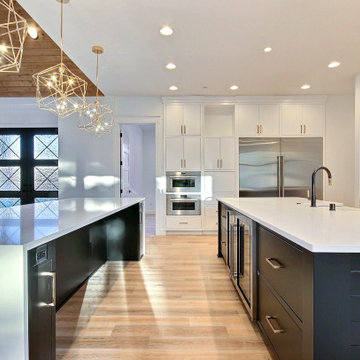
This Beautiful Multi-Story Modern Farmhouse Features a Master On The Main & A Split-Bedroom Layout • 5 Bedrooms • 4 Full Bathrooms • 1 Powder Room • 3 Car Garage • Vaulted Ceilings • Den • Large Bonus Room w/ Wet Bar • 2 Laundry Rooms • So Much More!
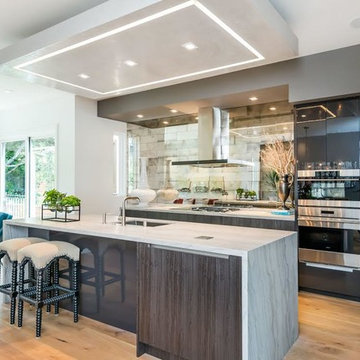
Mid-sized minimalist l-shaped medium tone wood floor and brown floor kitchen photo in San Francisco with an undermount sink, flat-panel cabinets, marble countertops, an island, black cabinets, metallic backsplash, mirror backsplash and stainless steel appliances
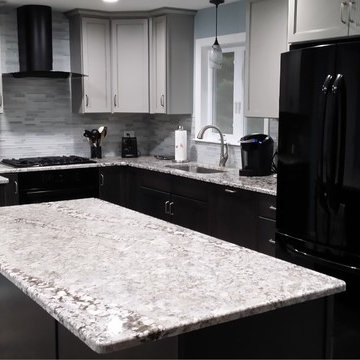
Mid-sized transitional u-shaped slate floor and gray floor open concept kitchen photo in Boston with an undermount sink, shaker cabinets, black cabinets, granite countertops, gray backsplash, glass tile backsplash, stainless steel appliances and an island

Open concept kitchen - huge transitional u-shaped marble floor, white floor and exposed beam open concept kitchen idea in Austin with an undermount sink, recessed-panel cabinets, black cabinets, quartz countertops, gray backsplash, mosaic tile backsplash, paneled appliances, two islands and white countertops
Black Kitchen Cabinet Ideas
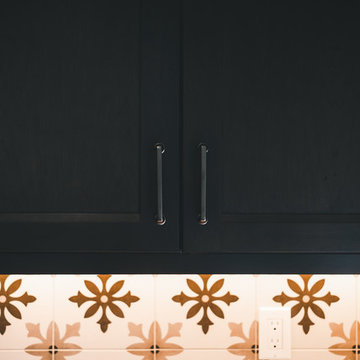
Photography: Brady Vernik
Example of a mid-sized classic l-shaped vinyl floor and beige floor enclosed kitchen design in Seattle with an undermount sink, recessed-panel cabinets, black cabinets, marble countertops, multicolored backsplash, porcelain backsplash, stainless steel appliances, an island and white countertops
Example of a mid-sized classic l-shaped vinyl floor and beige floor enclosed kitchen design in Seattle with an undermount sink, recessed-panel cabinets, black cabinets, marble countertops, multicolored backsplash, porcelain backsplash, stainless steel appliances, an island and white countertops
61





