Black Tile Bath Ideas
Refine by:
Budget
Sort by:Popular Today
121 - 140 of 401 photos
Item 1 of 3
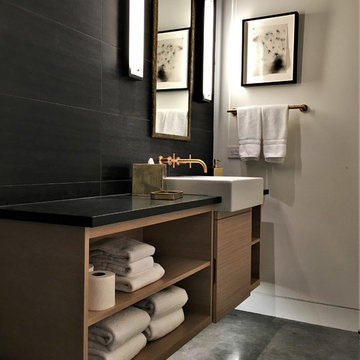
Example of a mid-sized trendy 3/4 black tile concrete floor and gray floor walk-in shower design in Other with flat-panel cabinets, light wood cabinets, a one-piece toilet, gray walls, a drop-in sink and a hinged shower door
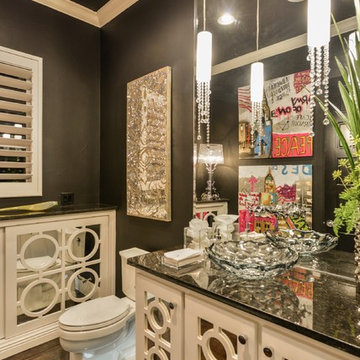
This 3,900 square foot Spanish style home was built by Sitterle Homes and designed with high ceilings, natural lighting, unique wall coverings, and contemporary interiors to show off a nice clean appeal throughout. The second floor covered balcony, large piano room and bar are just two of the many alluring areas one can forget about it all. Multiple outdoor living areas beautifully compliment a terraced rear yard design. The spacious kitchen and great room are ideal for entertaining large gatherings while the walk-thru shower of the master bathroom offer escapes resembling a trip to the spa. The distinction of style adds to the collective architectural beauty that make up the prestigious Inverness neighborhood. Located in North-central San Antonio, this three-bedroom house is only minutes from large parks, convenient shopping, healthy dining, and the Medical Center.
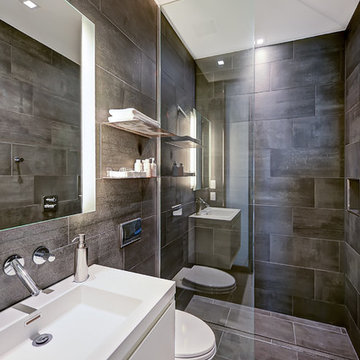
Severine Photography
Inspiration for a contemporary black tile and porcelain tile concrete floor doorless shower remodel in Jacksonville with white cabinets, a wall-mount toilet, an integrated sink and quartz countertops
Inspiration for a contemporary black tile and porcelain tile concrete floor doorless shower remodel in Jacksonville with white cabinets, a wall-mount toilet, an integrated sink and quartz countertops
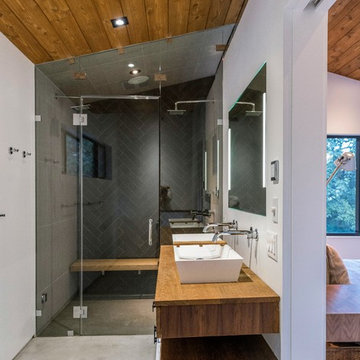
Alcove shower - large contemporary master black tile and cement tile concrete floor and gray floor alcove shower idea in Los Angeles with flat-panel cabinets, white cabinets, white walls, a trough sink, wood countertops, a hinged shower door and brown countertops
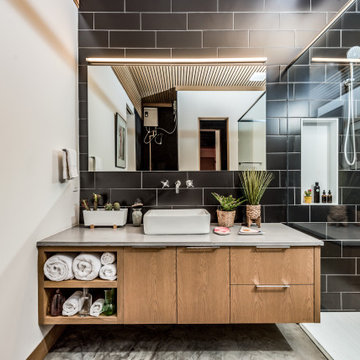
2020 New Construction - Designed + Built + Curated by Steven Allen Designs, LLC - 3 of 5 of the Nouveau Bungalow Series. Inspired by New Mexico Artist Georgia O' Keefe. Featuring Sunset Colors + Vintage Decor + Houston Art + Concrete Countertops + Custom White Oak and White Cabinets + Handcrafted Tile + Frameless Glass + Polished Concrete Floors + Floating Concrete Shelves + 48" Concrete Pivot Door + Recessed White Oak Base Boards + Concrete Plater Walls + Recessed Joist Ceilings + Drop Oak Dining Ceiling + Designer Fixtures and Decor.

A NKBA award winner for best Powder Room. The main objective was to provide an aesthetically stunning, yet practical Powder room for their guests. In order for this tiny space to meet code clearance, I placed the vanity perpendicular to the toilet. I designed a tiny open vanity with a vessel sink and wall mounted plumbing to keep the space feeling as large as possible. The dark colors recede and provide drama and the warm wood, grout color and gold tone fixtures bring warmth to this cool palette. The tile pattern suggests trees bringing nature into the space.
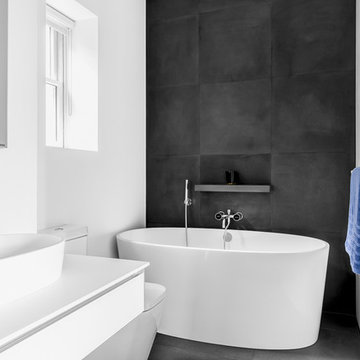
Photo: Sean Litchfield
Mid-sized trendy master black tile and stone slab concrete floor freestanding bathtub photo in New York with flat-panel cabinets, white cabinets, a two-piece toilet, white walls, a vessel sink and laminate countertops
Mid-sized trendy master black tile and stone slab concrete floor freestanding bathtub photo in New York with flat-panel cabinets, white cabinets, a two-piece toilet, white walls, a vessel sink and laminate countertops
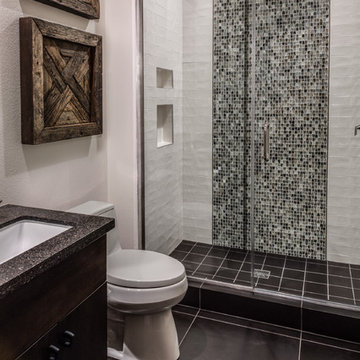
This 5687 sf home was a major renovation including significant modifications to exterior and interior structural components, walls and foundations. Included were the addition of several multi slide exterior doors, windows, new patio cover structure with master deck, climate controlled wine room, master bath steam shower, 4 new gas fireplace appliances and the center piece- a cantilever structural steel staircase with custom wood handrail and treads.
A complete demo down to drywall of all areas was performed excluding only the secondary baths, game room and laundry room where only the existing cabinets were kept and refinished. Some of the interior structural and partition walls were removed. All flooring, counter tops, shower walls, shower pans and tubs were removed and replaced.
New cabinets in kitchen and main bar by Mid Continent. All other cabinetry was custom fabricated and some existing cabinets refinished. Counter tops consist of Quartz, granite and marble. Flooring is porcelain tile and marble throughout. Wall surfaces are porcelain tile, natural stacked stone and custom wood throughout. All drywall surfaces are floated to smooth wall finish. Many electrical upgrades including LED recessed can lighting, LED strip lighting under cabinets and ceiling tray lighting throughout.
The front and rear yard was completely re landscaped including 2 gas fire features in the rear and a built in BBQ. The pool tile and plaster was refinished including all new concrete decking.
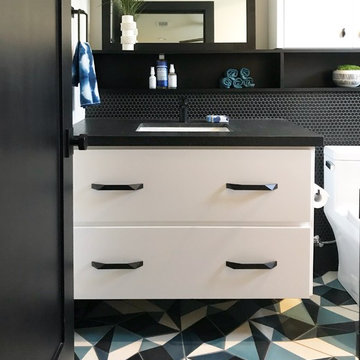
Modern and sleek bathroom with black, white and blue accents. White flat panel vanity with geometric, flat black hardware. Natural, leathered black granite countertops with mitered edge. Flat black Aqua Brass faucet and fixtures. Unique and functional shelf for storage with above toilet cabinet for optimal storage. Black penny rounds and a bold, encaustic Popham tile floor complete this bold design.
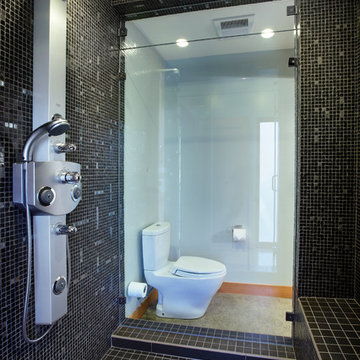
A glass wall with ventilation awning separates the shower room from the enclosed toilet space allowing for views to the exterior through the sliding glass doors to the creek while still providing a sense of a separate space. A matching ventilation awning above the the glass shower door entry system allows for a warm showering experience when closed while the multi function shower system, complete with body sprays, provides a spa like environment for two. Dark mocha glass mosaic tile in a combination of glossy and iridescent finishes adds drama to the space. The carefully orchestrated random placement of the iridescent tiles lends a note of playfulness to the design. Two inch honed porcelain tile in the same mocha color are used for the non slip shower floor and bench seat.
Dave Adams PhotographyDave Adams Photography
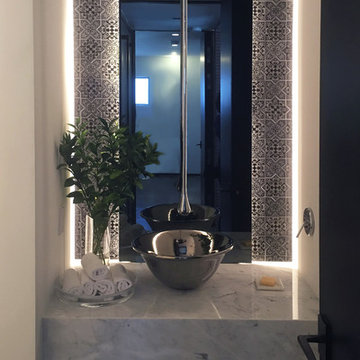
Welch Design Studio
Example of a small urban black tile and mosaic tile concrete floor and gray floor powder room design in Los Angeles with a wall-mount toilet, a vessel sink and marble countertops
Example of a small urban black tile and mosaic tile concrete floor and gray floor powder room design in Los Angeles with a wall-mount toilet, a vessel sink and marble countertops
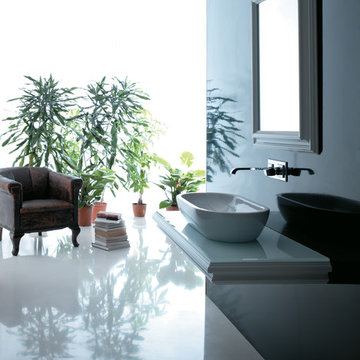
Rhythmic and aesthetically pleasing, The Midas Ceramic vessel- sink, original and well-crafted into an organic-oval universal design. This vessel-sink is a timeless creative expression and evokes a strong presence with its beauty and strength. Classically inspired to fit most design styles, Midas will compliment a contemporary or transitional design-flawlessly.
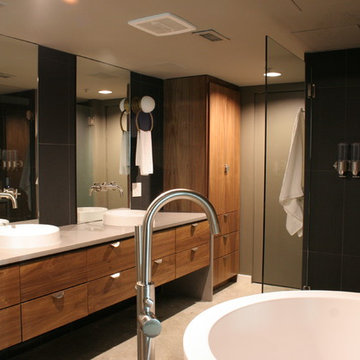
Small transitional master black tile and stone tile concrete floor and gray floor bathroom photo in Houston with flat-panel cabinets, medium tone wood cabinets, a bidet, gray walls, an integrated sink, quartzite countertops, a hinged shower door and gray countertops
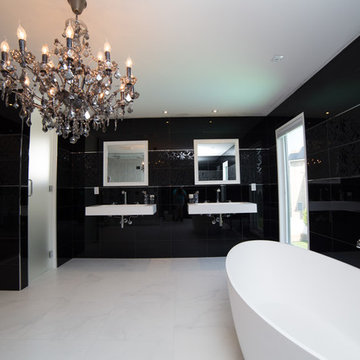
Large minimalist black tile and glass sheet concrete floor bathroom photo in New York with an integrated sink, open cabinets, white cabinets, quartz countertops, a one-piece toilet and black walls
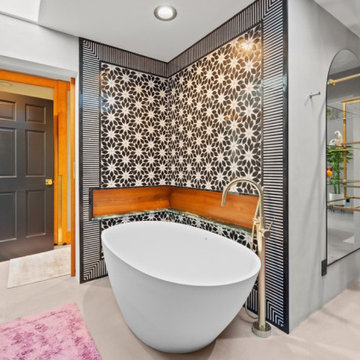
Floral and stripes are the perfect duo. This master bathroom is such a beautiful space to be in.
Bathroom - mid-sized eclectic master black tile and marble tile concrete floor, gray floor and double-sink bathroom idea in Sacramento with flat-panel cabinets, black cabinets, a one-piece toilet, gray walls, a vessel sink, marble countertops, a hinged shower door, green countertops and a built-in vanity
Bathroom - mid-sized eclectic master black tile and marble tile concrete floor, gray floor and double-sink bathroom idea in Sacramento with flat-panel cabinets, black cabinets, a one-piece toilet, gray walls, a vessel sink, marble countertops, a hinged shower door, green countertops and a built-in vanity
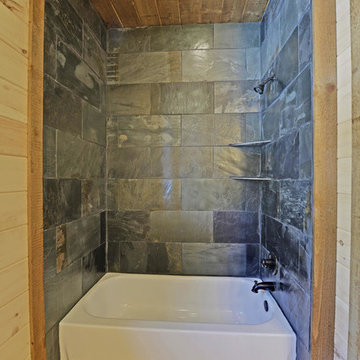
Double bowl under mount with uba tuba grantie counter tops, oil rubbed bronze faucets and light fixtures. Dark Slate tile Laundry closet on main level
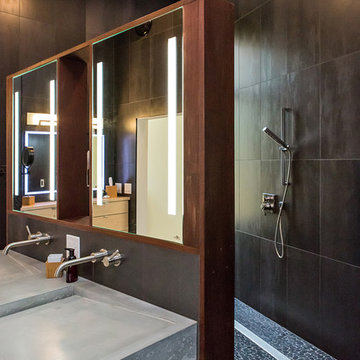
Photo by Iman Woods
Example of a large minimalist master black tile and porcelain tile concrete floor and gray floor bathroom design in Raleigh with flat-panel cabinets, light wood cabinets, a wall-mount toilet, black walls, a trough sink, concrete countertops and gray countertops
Example of a large minimalist master black tile and porcelain tile concrete floor and gray floor bathroom design in Raleigh with flat-panel cabinets, light wood cabinets, a wall-mount toilet, black walls, a trough sink, concrete countertops and gray countertops
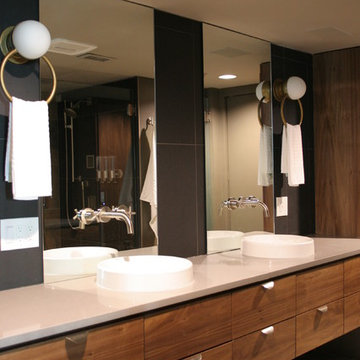
Bathroom - small transitional master black tile and stone tile concrete floor and gray floor bathroom idea in Houston with flat-panel cabinets, medium tone wood cabinets, a bidet, gray walls, an integrated sink, quartzite countertops, a hinged shower door and gray countertops
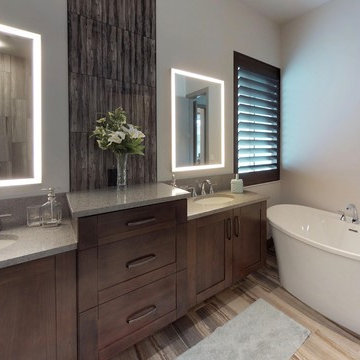
Bathroom - large coastal master black tile and glass tile concrete floor and black floor bathroom idea in Miami with shaker cabinets, brown cabinets, a one-piece toilet, gray walls, an undermount sink, quartz countertops, a hinged shower door and gray countertops
Black Tile Bath Ideas
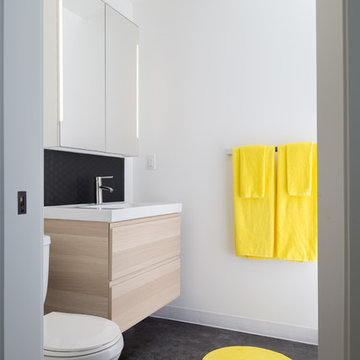
Example of a mid-sized trendy kids' black tile concrete floor and black floor bathroom design in Seattle with flat-panel cabinets, brown cabinets, a two-piece toilet, white walls, an integrated sink, solid surface countertops and white countertops
7







