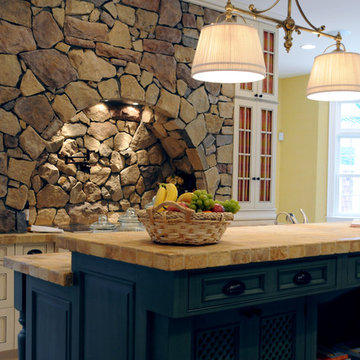Blue Kitchen Cabinet Ideas
Refine by:
Budget
Sort by:Popular Today
121 - 140 of 44,764 photos
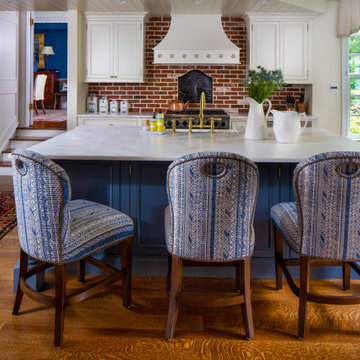
This kitchen island is finished in blue to contrast with the other off white cabinetry. A bridge faucet, farm sink, a black iron fireback with brick backsplash completes this country kitchen in Bucks Co. Pa.

This is a 1906 Denver Square next to our city’s beautiful City Park! This was a sizable remodel that expanded the size of the home on two stories.
Open concept kitchen - mid-sized transitional l-shaped medium tone wood floor and brown floor open concept kitchen idea in Denver with shaker cabinets, blue cabinets, gray backsplash, stainless steel appliances, an island, white countertops and subway tile backsplash
Open concept kitchen - mid-sized transitional l-shaped medium tone wood floor and brown floor open concept kitchen idea in Denver with shaker cabinets, blue cabinets, gray backsplash, stainless steel appliances, an island, white countertops and subway tile backsplash
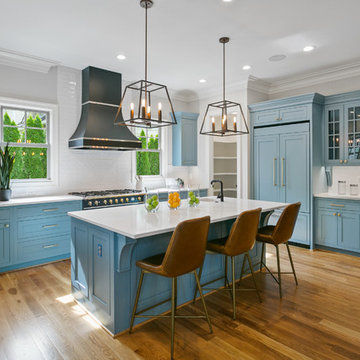
This new construction features an open concept main floor with a fireplace in the living room and family room, a fully finished basement complete with a full bath, bedroom, media room, exercise room, and storage under the garage. The second floor has a master suite, four bedrooms, five bathrooms, and a laundry room.

Kitchen - transitional l-shaped medium tone wood floor and brown floor kitchen idea in Boston with an undermount sink, recessed-panel cabinets, blue cabinets, white backsplash, mosaic tile backsplash, paneled appliances, an island and white countertops

Inspiration for a mid-sized coastal u-shaped light wood floor and beige floor kitchen remodel with a farmhouse sink, shaker cabinets, blue cabinets, quartzite countertops, stone slab backsplash, stainless steel appliances, a peninsula, white backsplash and white countertops
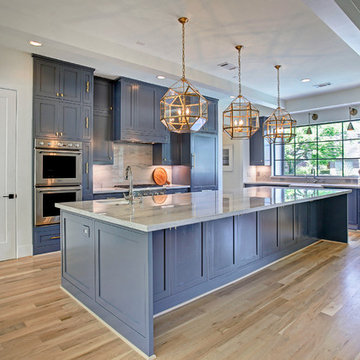
Large transitional u-shaped light wood floor and brown floor eat-in kitchen photo in Houston with a farmhouse sink, recessed-panel cabinets, blue cabinets, marble countertops, white backsplash, stone slab backsplash, paneled appliances, an island and gray countertops
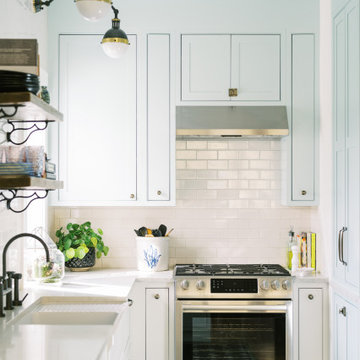
Example of a transitional medium tone wood floor and brown floor eat-in kitchen design in Jacksonville with a farmhouse sink, shaker cabinets, blue cabinets, quartzite countertops, white backsplash, subway tile backsplash, stainless steel appliances, an island and white countertops
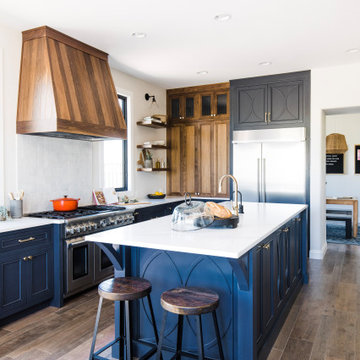
Example of a transitional l-shaped dark wood floor and brown floor kitchen design in Phoenix with recessed-panel cabinets, blue cabinets, stainless steel appliances, an island and white countertops
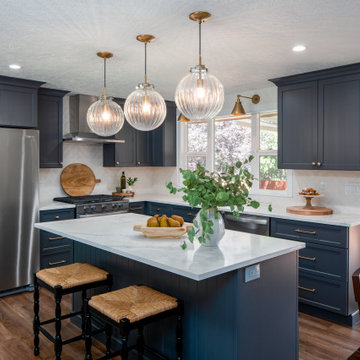
Inspiration for a mid-sized transitional u-shaped medium tone wood floor and brown floor eat-in kitchen remodel in Seattle with a drop-in sink, shaker cabinets, blue cabinets, solid surface countertops, white backsplash, porcelain backsplash, stainless steel appliances, an island and white countertops
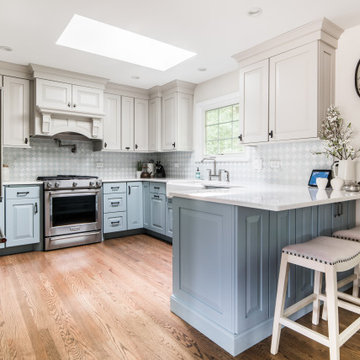
Enclosed kitchen - transitional u-shaped medium tone wood floor and brown floor enclosed kitchen idea in Chicago with a farmhouse sink, raised-panel cabinets, blue cabinets, multicolored backsplash, stainless steel appliances and a peninsula
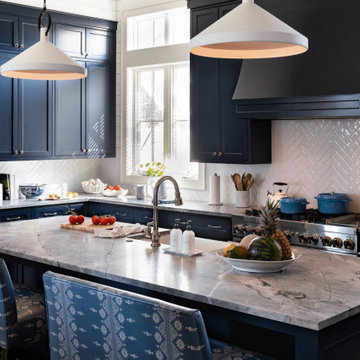
Inspiration for a coastal l-shaped kitchen remodel in Dallas with a farmhouse sink, recessed-panel cabinets, blue cabinets, white backsplash, stainless steel appliances, an island and gray countertops

Mid-sized eclectic l-shaped medium tone wood floor and exposed beam eat-in kitchen photo in Other with a farmhouse sink, shaker cabinets, blue cabinets, wood countertops, multicolored backsplash, ceramic backsplash, stainless steel appliances, an island and white countertops

Inspiration for a mid-sized transitional u-shaped medium tone wood floor and brown floor open concept kitchen remodel in St Louis with an undermount sink, flat-panel cabinets, blue cabinets, quartz countertops, gray backsplash, ceramic backsplash, paneled appliances, an island and white countertops

Open shelves, stainless steel appliances and a plaster-finished range hood keep the space feeling simple and clean.
Example of a mid-sized cottage l-shaped medium tone wood floor and white floor enclosed kitchen design in Minneapolis with an undermount sink, recessed-panel cabinets, blue cabinets, wood countertops, white backsplash, marble backsplash, stainless steel appliances, an island and brown countertops
Example of a mid-sized cottage l-shaped medium tone wood floor and white floor enclosed kitchen design in Minneapolis with an undermount sink, recessed-panel cabinets, blue cabinets, wood countertops, white backsplash, marble backsplash, stainless steel appliances, an island and brown countertops
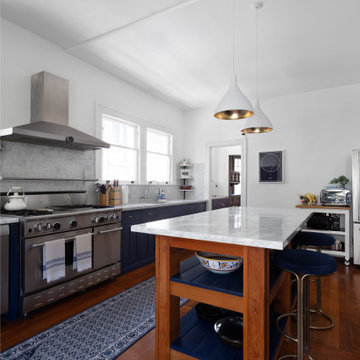
Credit for the photography of the Classic Craftsman project to Patrick Brennan Photography
Inspiration for a transitional medium tone wood floor and brown floor kitchen remodel in San Francisco with shaker cabinets, blue cabinets, gray backsplash and white countertops
Inspiration for a transitional medium tone wood floor and brown floor kitchen remodel in San Francisco with shaker cabinets, blue cabinets, gray backsplash and white countertops
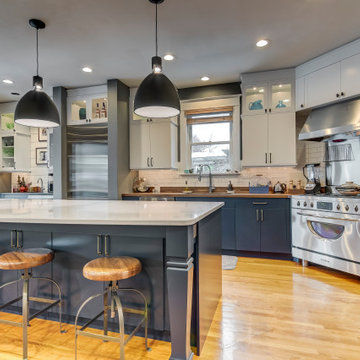
Transitional l-shaped medium tone wood floor and brown floor kitchen photo in Chicago with flat-panel cabinets, blue cabinets, wood countertops, white backsplash, subway tile backsplash, stainless steel appliances, an island and brown countertops

This kitchen was completely remodeled. The space was a full gut down to the studs and sub floors.
The biggest challenge in the space was reorienting the layout to accommodate an island, larger appliances and leveling the space. The floors were more than a few inches out of level. We also turned a U-shaped kitchen with a peninsula into an L-shape with and island and relocated the sink to create a more open, eat-in area.
An additional area that was taken into consideration was the half bathroom just off the kitchen. Originally the bathroom opened up directly into the kitchen creating a break in the circulation. The toilet was rotated 180 degrees and flipped the bathroom to the other side of the area allowing the door to open and close without interfering with meal prep.
Three of the most important design features include the bold navy blue cabinets, professional appliances and modern material selection including matte brass hardware and fixtures (FAUCET, POT FILLER, PENDANTS ETC…), Herringbone backsplash, tile and white marble countertops.

This kitchen has a contemporary and fun feeling to it. The navy shaker cabinets are complimented by the sleek burnt orange bar stools, giving a pop of color to the rest of the area. The natural light coming from both directions only maximizes that effect.
Blue Kitchen Cabinet Ideas
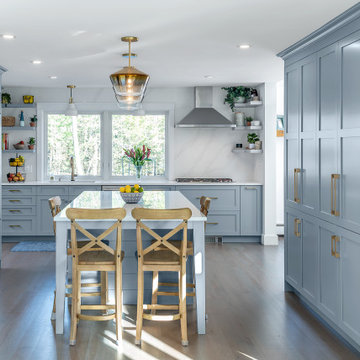
Inspiration for a coastal u-shaped medium tone wood floor and brown floor kitchen remodel in Portland Maine with an undermount sink, shaker cabinets, blue cabinets, white backsplash, stone slab backsplash, stainless steel appliances, an island and white countertops
7






