Blue Kitchen Cabinet Ideas
Refine by:
Budget
Sort by:Popular Today
161 - 180 of 44,765 photos
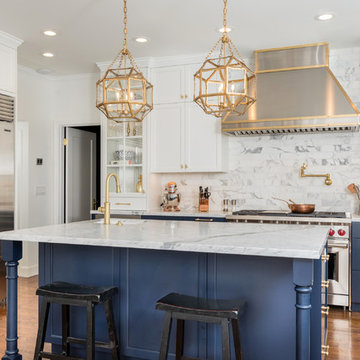
Example of a mid-sized transitional u-shaped medium tone wood floor and brown floor eat-in kitchen design in San Francisco with a farmhouse sink, blue cabinets, marble countertops, gray backsplash, marble backsplash, stainless steel appliances, an island and recessed-panel cabinets
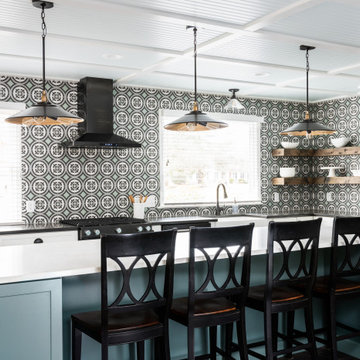
Photos by Karen Palmer Photography
Design by Jennifer Chapman and LU Design Build
Example of a transitional l-shaped kitchen design in St Louis with a farmhouse sink, shaker cabinets, blue cabinets, quartz countertops, multicolored backsplash and white countertops
Example of a transitional l-shaped kitchen design in St Louis with a farmhouse sink, shaker cabinets, blue cabinets, quartz countertops, multicolored backsplash and white countertops
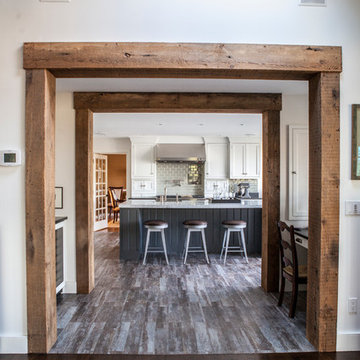
jeff kaufman
Inspiration for a mid-sized timeless ceramic tile kitchen remodel in New York with a farmhouse sink, beaded inset cabinets, blue cabinets, marble countertops, white backsplash, subway tile backsplash, stainless steel appliances and an island
Inspiration for a mid-sized timeless ceramic tile kitchen remodel in New York with a farmhouse sink, beaded inset cabinets, blue cabinets, marble countertops, white backsplash, subway tile backsplash, stainless steel appliances and an island
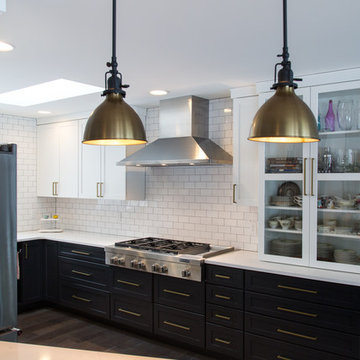
What do you do when you need a gorgeous backdrop for your busy online menu-planning business? You choose quality Medallion Cabinetry designed by Allen's Fine Woodworking so your kitchen's functionality is never a distraction. Navy blue base cabinets and white marbled quartz counter tops serve as supporting cast and make the food the star. Glass doors on some of the cabinets showcase china and an inspirational cookbook collection. A row of orange stools stylishly seat an audience of friends and family at the peninsula bar.
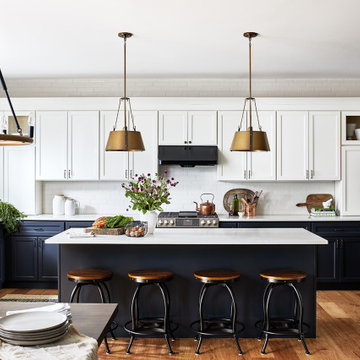
This kitchen was updated with a fresh, symmetrical floorplan that allowed for tons of storage, and an eye-catching cabinet color palette. Warm fixtures and finishes complemented the warm, inviting vibe.
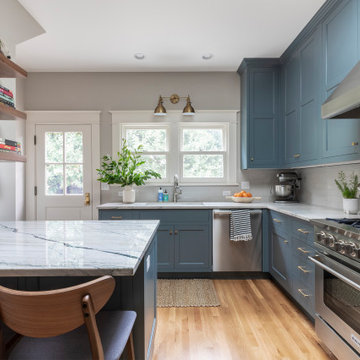
Craftsman Design & Renovation, LLC, Portland, Oregon, 2021 Regional CotY Award Winner, Residential Kitchen Over $150,000
Mid-sized elegant u-shaped medium tone wood floor enclosed kitchen photo in Portland with an undermount sink, white backsplash, stainless steel appliances, white countertops, shaker cabinets, blue cabinets, quartzite countertops, subway tile backsplash and a peninsula
Mid-sized elegant u-shaped medium tone wood floor enclosed kitchen photo in Portland with an undermount sink, white backsplash, stainless steel appliances, white countertops, shaker cabinets, blue cabinets, quartzite countertops, subway tile backsplash and a peninsula

Built in the iconic neighborhood of Mount Curve, just blocks from the lakes, Walker Art Museum, and restaurants, this is city living at its best. Myrtle House is a design-build collaboration with Hage Homes and Regarding Design with expertise in Southern-inspired architecture and gracious interiors. With a charming Tudor exterior and modern interior layout, this house is perfect for all ages.
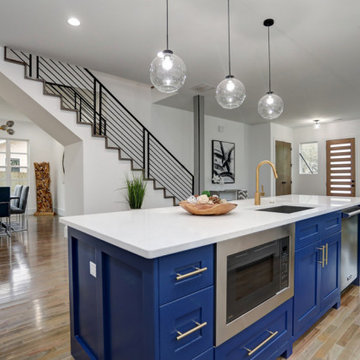
Large transitional galley dark wood floor and gray floor eat-in kitchen photo in Atlanta with an undermount sink, shaker cabinets, blue cabinets, quartzite countertops, white backsplash, ceramic backsplash, stainless steel appliances, an island and white countertops
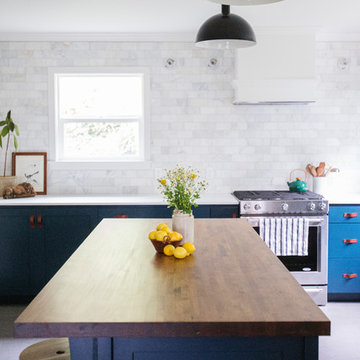
Inspiration for a mid-sized transitional porcelain tile kitchen remodel in Seattle with a single-bowl sink, shaker cabinets, blue cabinets, quartz countertops, white backsplash, subway tile backsplash, stainless steel appliances and an island

Kitchen - small modern cement tile floor and gray floor kitchen idea in San Diego with a farmhouse sink, shaker cabinets, blue cabinets, quartzite countertops, blue backsplash, ceramic backsplash, stainless steel appliances and gray countertops
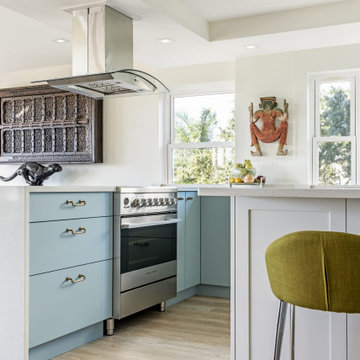
Eat-in kitchen - large transitional u-shaped brown floor and coffered ceiling eat-in kitchen idea in Other with an undermount sink, flat-panel cabinets, blue cabinets, stainless steel appliances and an island

The kitchen in this Mid Century Modern home is a true showstopper. The designer expanded the original kitchen footprint and doubled the kitchen in size. The walnut dividing wall and walnut cabinets are hallmarks of the original mid century design, while a mix of deep blue cabinets provide a more modern punch. The triangle shape is repeated throughout the kitchen in the backs of the counter stools, the ends of the waterfall island, the light fixtures, the clerestory windows, and the walnut dividing wall.
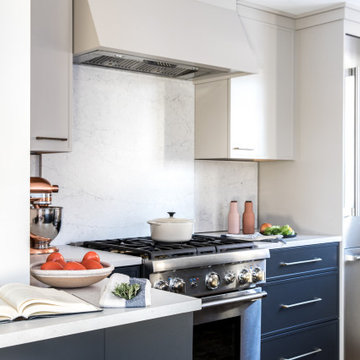
Design by Kitchen Cove Design Studio in Portland Maine
Cabinetry manufactured by Cabico Cabinetry
Photography by Erin Little Photography
Inspiration for a transitional l-shaped kitchen remodel in Portland Maine with flat-panel cabinets, blue cabinets, white backsplash, stainless steel appliances and white countertops
Inspiration for a transitional l-shaped kitchen remodel in Portland Maine with flat-panel cabinets, blue cabinets, white backsplash, stainless steel appliances and white countertops
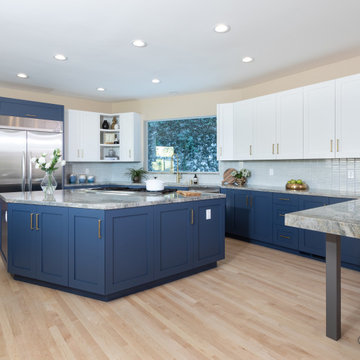
Two years after completing the initial project, our clients asked us to return and give their dated kitchen a facelift. We gutted the large and unusually shaped kitchen and remodeled the space with new blue and white cabinetry, quartzite countertops and a white and gray mosaic tile on the backsplash. We replaced an old window with a large picture window and added a counter peninsula for a welcoming breakfast area. New Thermador appliances were installed and pendant lights over the counter area keep things feeling open and airy.

Kitchen featuring white oak lower cabinetry, white painted upper cabinetry with blue accent cabinetry, including the island. Custom steel hood fabricated in-house by Ridgecrest Designs. Custom wood beam light fixture fabricated in-house by Ridgecrest Designs. Steel mesh cabinet panels, brass and bronze hardware, La Cornue French range, concrete island countertop and engineered quartz perimeter countertop. The 10' AG Millworks doors open out onto the California Room.
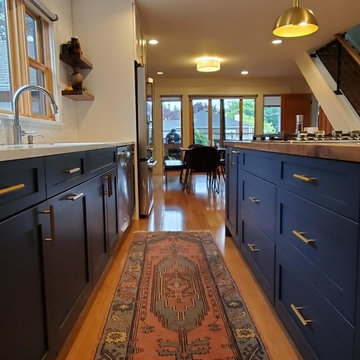
Designer Tim Moser. Sollera Fine Cabinetry - Whistler (Shaker) Door - Maple - Painted "Cloud White" (Perimeter) - Painted "Hale Navy" (Island).
Example of a mid-sized transitional single-wall medium tone wood floor and brown floor eat-in kitchen design in Seattle with an undermount sink, shaker cabinets, blue cabinets, wood countertops, white backsplash, porcelain backsplash, stainless steel appliances and an island
Example of a mid-sized transitional single-wall medium tone wood floor and brown floor eat-in kitchen design in Seattle with an undermount sink, shaker cabinets, blue cabinets, wood countertops, white backsplash, porcelain backsplash, stainless steel appliances and an island
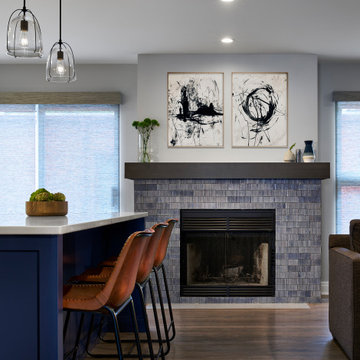
Example of a mid-sized transitional l-shaped medium tone wood floor and brown floor open concept kitchen design in Chicago with an island, white countertops, an undermount sink, shaker cabinets, blue cabinets, quartz countertops, gray backsplash, marble backsplash and stainless steel appliances
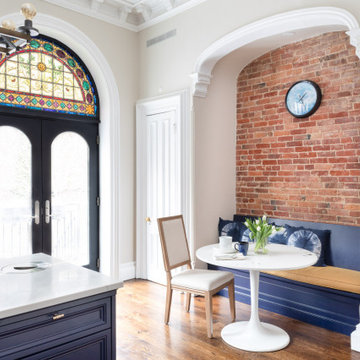
Example of a large transitional l-shaped dark wood floor and brown floor kitchen design with an undermount sink, recessed-panel cabinets, blue cabinets, quartzite countertops, multicolored backsplash, mosaic tile backsplash, paneled appliances, an island and white countertops
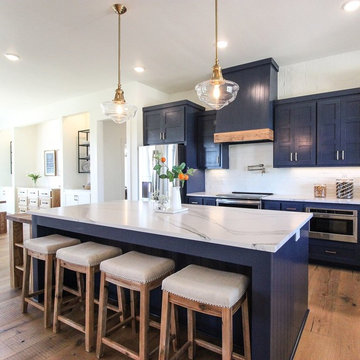
Navy blue cabinets pair with brass accents and Cambria Brittanicca countertops in this chic modern farmhouse from Brandon Whatley Homes.
Example of a transitional l-shaped light wood floor eat-in kitchen design in Dallas with a farmhouse sink, blue cabinets, quartz countertops, white backsplash, brick backsplash, stainless steel appliances, an island and white countertops
Example of a transitional l-shaped light wood floor eat-in kitchen design in Dallas with a farmhouse sink, blue cabinets, quartz countertops, white backsplash, brick backsplash, stainless steel appliances, an island and white countertops
Blue Kitchen Cabinet Ideas
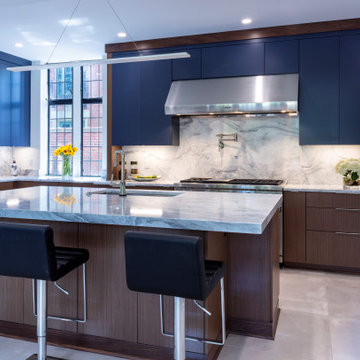
Kitchen - contemporary u-shaped beige floor kitchen idea with an undermount sink, flat-panel cabinets, blue cabinets, marble countertops, gray backsplash, marble backsplash, stainless steel appliances, an island and gray countertops
9





