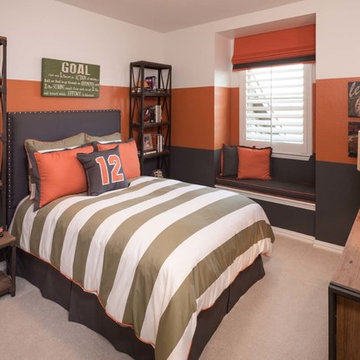Boys' Room Ideas
Refine by:
Budget
Sort by:Popular Today
501 - 520 of 13,526 photos
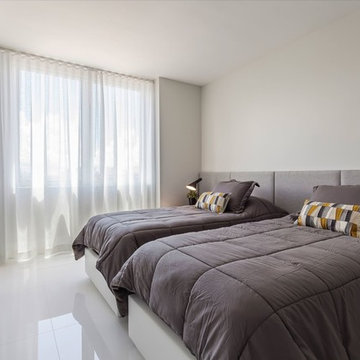
Example of a large trendy boy porcelain tile and gray floor kids' room design in Miami with white walls

Kids' room - transitional boy light wood floor kids' room idea in Los Angeles with white walls
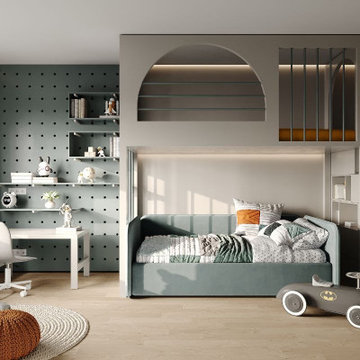
Kids' room - small boy brown floor kids' room idea in Los Angeles with gray walls
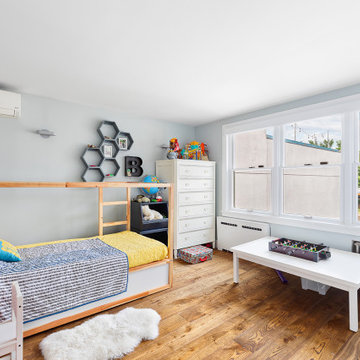
Inspiration for a transitional boy medium tone wood floor and brown floor kids' room remodel in New York with gray walls
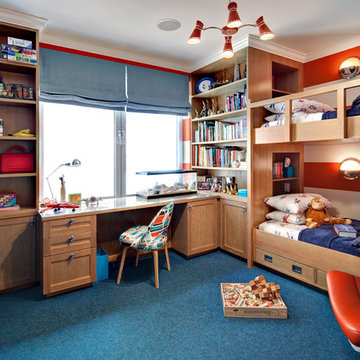
Donna Dotan Photography
Trendy boy carpeted and blue floor kids' room photo in New York with multicolored walls
Trendy boy carpeted and blue floor kids' room photo in New York with multicolored walls
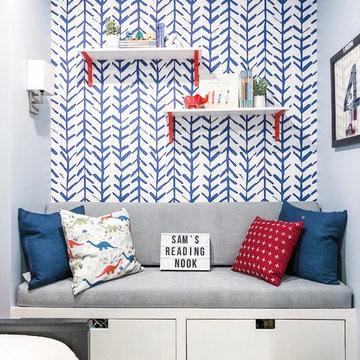
Eclectic / modern style room for a dinosaur-obsessed 5 year old Brooklyn boy. Maximized the compact space by using built-in storage as a multifunctional, cozy reading nook with custom high-performance upholstery (i.e., kid-friendly). Used tones of blue in wallpaper, walls, and furniture to ground the space and keep it mature as he grows up - but with vibrant, fun pops of red for now.
Photo credit: Erin Coren, ASID, Curated Nest Interiors
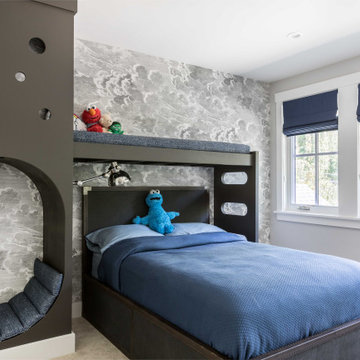
Kids' room - mid-sized transitional boy carpeted and beige floor kids' room idea in Sacramento with gray walls
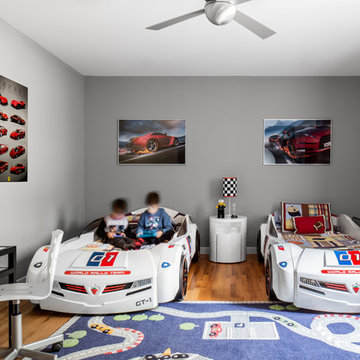
When an international client moved from Brazil to Stamford, Connecticut, they reached out to Decor Aid, and asked for our help in modernizing a recently purchased suburban home. The client felt that the house was too “cookie-cutter,” and wanted to transform their space into a highly individualized home for their energetic family of four.
In addition to giving the house a more updated and modern feel, the client wanted to use the interior design as an opportunity to segment and demarcate each area of the home. They requested that the downstairs area be transformed into a media room, where the whole family could hang out together. Both of the parents work from home, and so their office spaces had to be sequestered from the rest of the house, but conceived without any disruptive design elements. And as the husband is a photographer, he wanted to put his own artwork on display. So the furniture that we sourced had to balance the more traditional elements of the house, while also feeling cohesive with the husband’s bold, graphic, contemporary style of photography.
The first step in transforming this house was repainting the interior and exterior, which were originally done in outdated beige and taupe colors. To set the tone for a classically modern design scheme, we painted the exterior a charcoal grey, with a white trim, and repainted the door a crimson red. The home offices were placed in a quiet corner of the house, and outfitted with a similar color palette: grey walls, a white trim, and red accents, for a seamless transition between work space and home life.
The house is situated on the edge of a Connecticut forest, with clusters of maple, birch, and hemlock trees lining the property. So we installed white window treatments, to accentuate the natural surroundings, and to highlight the angular architecture of the home.
In the entryway, a bold, graphic print, and a thick-pile sheepskin rug set the tone for this modern, yet comfortable home. While the formal room was conceived with a high-contrast neutral palette and angular, contemporary furniture, the downstairs media area includes a spiral staircase, comfortable furniture, and patterned accent pillows, which creates a more relaxed atmosphere. Equipped with a television, a fully-stocked bar, and a variety of table games, the downstairs media area has something for everyone in this energetic young family.
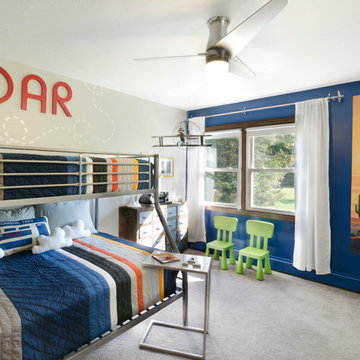
Asher's Aviation Room, this room is ready for take off! This custom room was designed for a toddler boy with plenty of years to grow. The large airplane poster was the start of the inspiration for this fun, primary color, clean line space. Photography by David Berlekamp
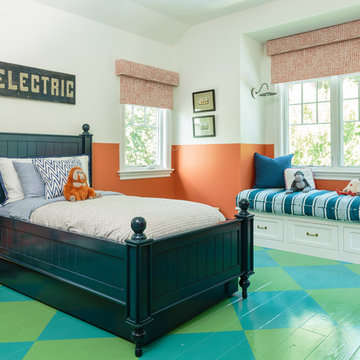
Mark Lohman
Example of a large cottage boy painted wood floor and multicolored floor kids' room design in Los Angeles with multicolored walls
Example of a large cottage boy painted wood floor and multicolored floor kids' room design in Los Angeles with multicolored walls
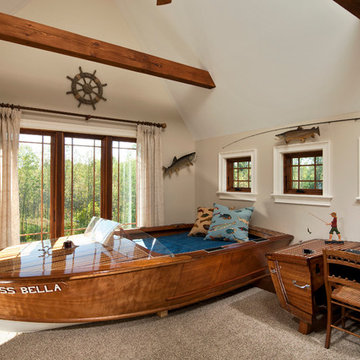
Randall Perry Photography
Large beach style boy carpeted and brown floor kids' room photo in Boston with beige walls
Large beach style boy carpeted and brown floor kids' room photo in Boston with beige walls
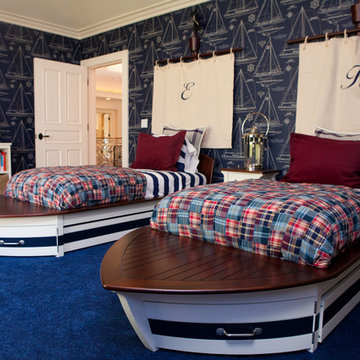
This nautical themed little boys' room is a fun and creative space for kids with a sophisticated navy, cream, and deep red color palette that's in keeping with the rest of the house. The space is full of charming nautical accents, like sailboat-shaped beds, porthole mirrors, sailboat models, and "sail" bedheads customized with the boys' initials.
Photo: Photography by Helene
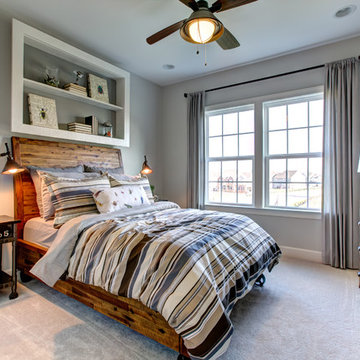
Inspiration for a rustic boy carpeted and beige floor kids' room remodel in DC Metro with gray walls
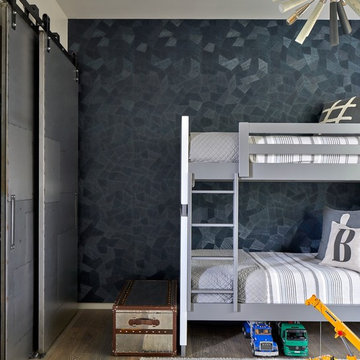
Aviation inspired barn doors serve as closet doors opposite the bunk beds and window wall. Textural vinyl wallcovering adds easy to clean interest to the space.
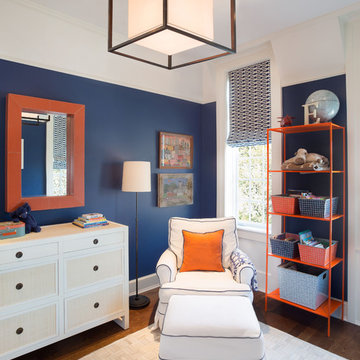
Lincoln Park Home, Jessica Lagrange Interiors LLC, Photo by Kathleen Virginia Page
Inspiration for a mid-sized contemporary boy dark wood floor and brown floor kids' bedroom remodel in Chicago with blue walls
Inspiration for a mid-sized contemporary boy dark wood floor and brown floor kids' bedroom remodel in Chicago with blue walls
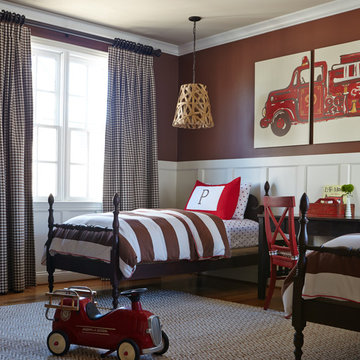
Reid Rolls Photography
Inspiration for a timeless boy kids' room remodel in Nashville with brown walls
Inspiration for a timeless boy kids' room remodel in Nashville with brown walls
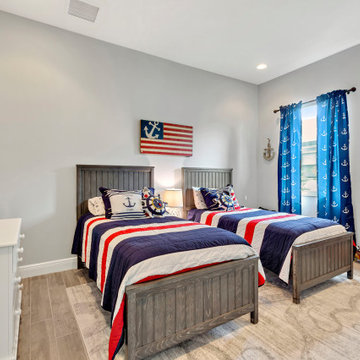
Kids' room - large transitional boy beige floor kids' room idea in Tampa with gray walls
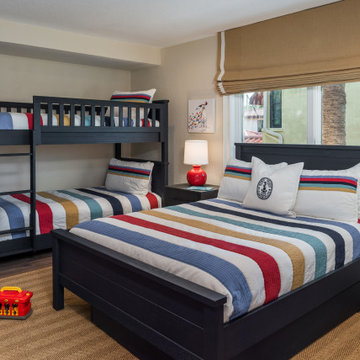
Example of a transitional boy dark wood floor and brown floor kids' bedroom design with beige walls
Boys' Room Ideas
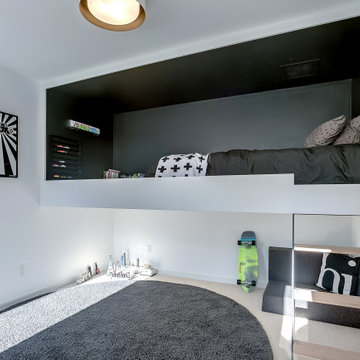
Example of a mid-sized trendy boy carpeted and beige floor kids' room design in Grand Rapids with gray walls
26






