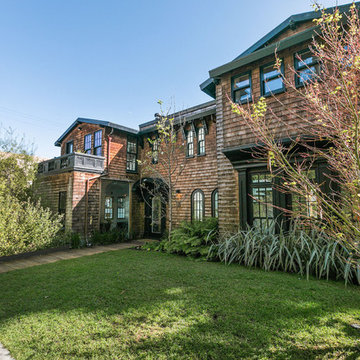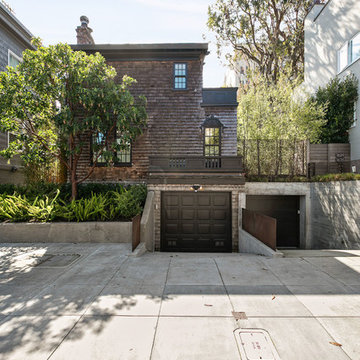Brown Exterior Home Ideas
Refine by:
Budget
Sort by:Popular Today
161 - 180 of 50,589 photos
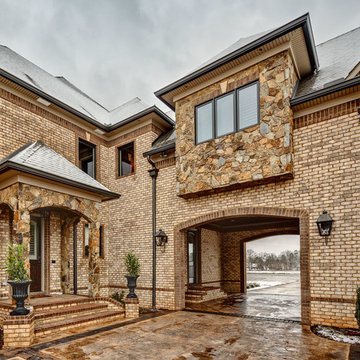
Beautiful, traditional Tennessee brick home featuring "Nottingham Tudor" brick exterior with "Millstone" brick accents using a buff mortar.
Example of a classic brown brick exterior home design in Other
Example of a classic brown brick exterior home design in Other
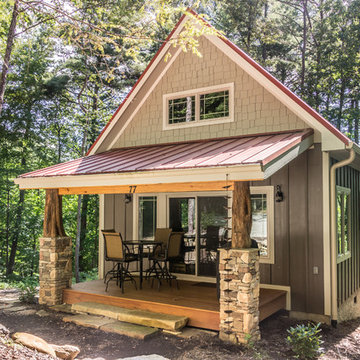
Deep in the woods, this mountain cabin just outside Asheville, NC, was designed as the perfect weekend getaway space. The owner uses it as an Airbnb for income. From the wooden cathedral ceiling to the nature-inspired loft railing, from the wood-burning free-standing stove, to the stepping stone walkways—everything is geared toward easy relaxation. For maximum interior space usage, the sleeping loft is accessed via an outside stairway.

Rustic brown one-story wood gable roof idea in Bridgeport with a shingle roof
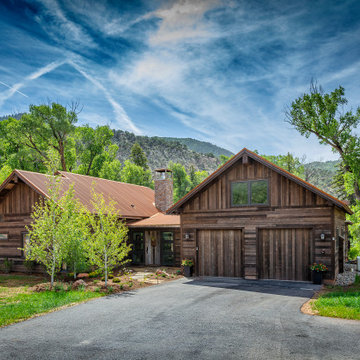
Rustic brown two-story wood exterior home idea in Denver with a metal roof and a brown roof
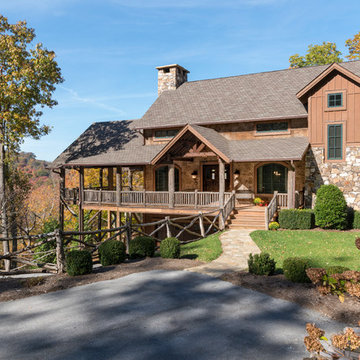
Inspiration for a rustic brown mixed siding house exterior remodel in Charlotte with a shingle roof

Mid-sized elegant brown two-story wood and shingle exterior home photo in Charlotte with a shingle roof and a brown roof
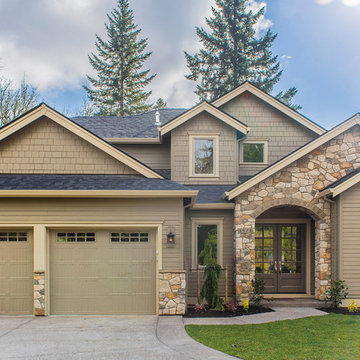
Example of a transitional brown two-story mixed siding exterior home design in Portland with a shingle roof
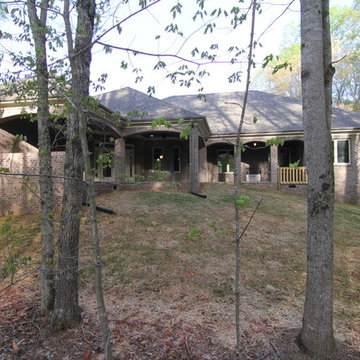
This all brick one story home features expansive outdoor living space with a covered concrete patio punctuated by brick archways.
Luxury one story home by design build custom home builder Stanton Homes.
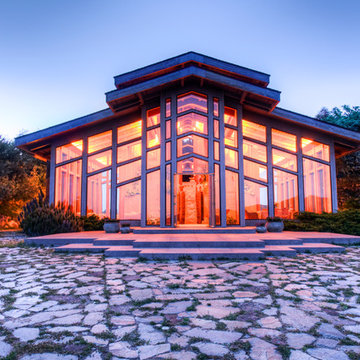
This dramatic contemporary residence features extraordinary design with magnificent views of Angel Island, the Golden Gate Bridge, and the ever changing San Francisco Bay. The amazing great room has soaring 36 foot ceilings, a Carnelian granite cascading waterfall flanked by stairways on each side, and an unique patterned sky roof of redwood and cedar. The 57 foyer windows and glass double doors are specifically designed to frame the world class views. Designed by world-renowned architect Angela Danadjieva as her personal residence, this unique architectural masterpiece features intricate woodwork and innovative environmental construction standards offering an ecological sanctuary with the natural granite flooring and planters and a 10 ft. indoor waterfall. The fluctuating light filtering through the sculptured redwood ceilings creates a reflective and varying ambiance. Other features include a reinforced concrete structure, multi-layered slate roof, a natural garden with granite and stone patio leading to a lawn overlooking the San Francisco Bay. Completing the home is a spacious master suite with a granite bath, an office / second bedroom featuring a granite bath, a third guest bedroom suite and a den / 4th bedroom with bath. Other features include an electronic controlled gate with a stone driveway to the two car garage and a dumb waiter from the garage to the granite kitchen.
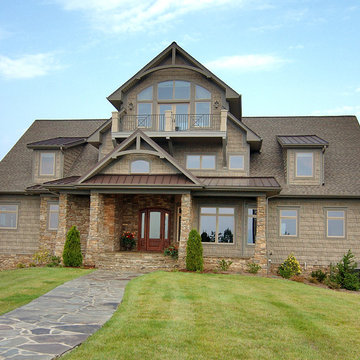
Wes Stearns - Artist Eye Photography
Example of a mid-sized classic brown two-story mixed siding gable roof design in Charlotte
Example of a mid-sized classic brown two-story mixed siding gable roof design in Charlotte
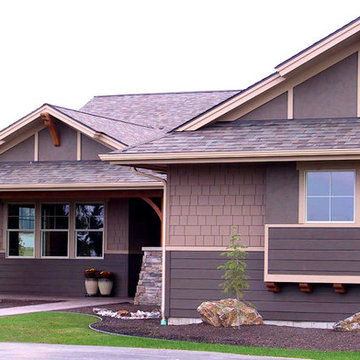
Large arts and crafts brown two-story mixed siding house exterior photo in Seattle with a hip roof and a shingle roof
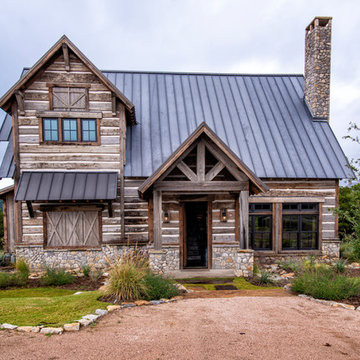
June Cannon
Example of a mountain style brown two-story wood exterior home design in Dallas with a metal roof
Example of a mountain style brown two-story wood exterior home design in Dallas with a metal roof
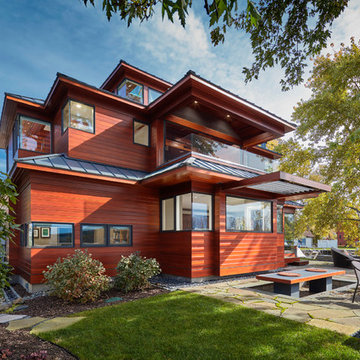
Inspiration for a rustic brown three-story wood house exterior remodel in Detroit
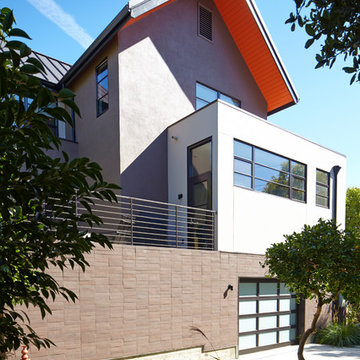
Originally a nearly three-story tall 1920’s European-styled home was turned into a modern villa for work and home. A series of low concrete retaining wall planters and steps gradually takes you up to the second level entry, grounding or anchoring the house into the site, as does a new wrap around veranda and trellis. Large eave overhangs on the upper roof were designed to give the home presence and were accented with a Mid-century orange color. The new master bedroom addition white box creates a better sense of entry and opens to the wrap around veranda at the opposite side. Inside the owners live on the lower floor and work on the upper floor with the garage basement for storage, archives and a ceramics studio. New windows and open spaces were created for the graphic designer owners; displaying their mid-century modern furnishings collection.
A lot of effort went into attempting to lower the house visually by bringing the ground plane higher with the concrete retaining wall planters, steps, wrap around veranda and trellis, and the prominent roof with exaggerated overhangs. That the eaves were painted orange is a cool reflection of the owner’s Dutch heritage. Budget was a driver for the project and it was determined that the footprint of the home should have minimal extensions and that the new windows remain in the same relative locations as the old ones. Wall removal was utilized versus moving and building new walls where possible.
Photo Credit: John Sutton Photography.
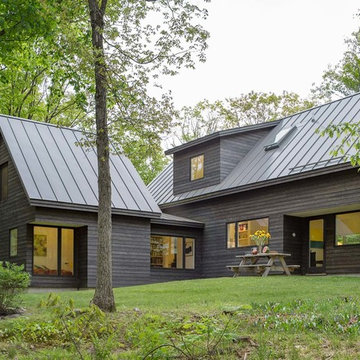
Jim Westphalen
Mid-sized contemporary brown one-story wood exterior home idea in Burlington with a metal roof
Mid-sized contemporary brown one-story wood exterior home idea in Burlington with a metal roof
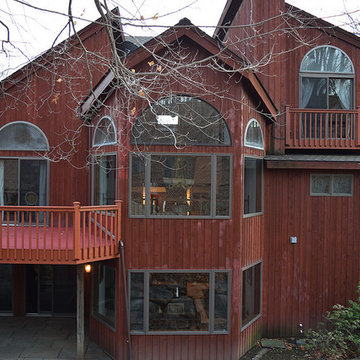
Inspiration for a mid-sized rustic brown two-story wood house exterior remodel in New York
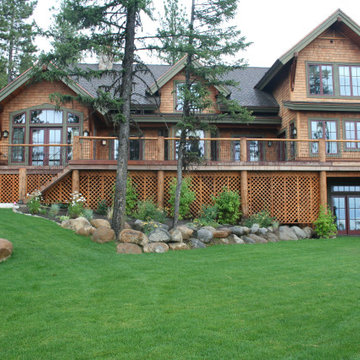
Inspiration for a large rustic brown three-story wood exterior home remodel in Other with a shingle roof
Brown Exterior Home Ideas
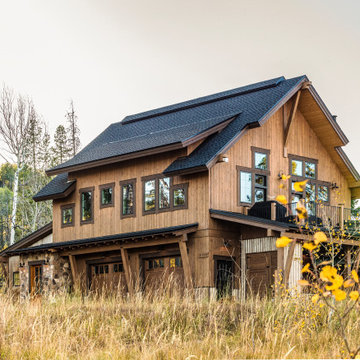
Mountain style brown two-story wood exterior home photo in Denver with a shingle roof
9






