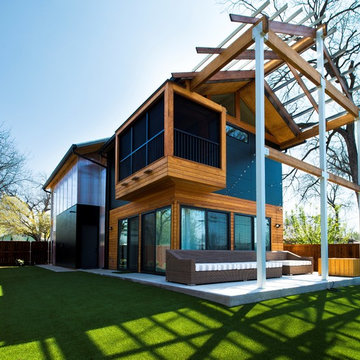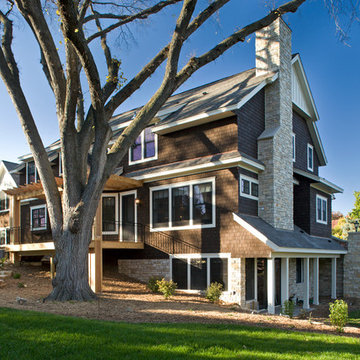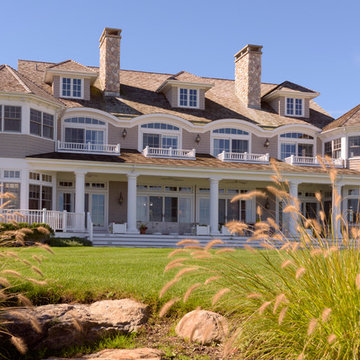Brown Exterior Home Ideas
Refine by:
Budget
Sort by:Popular Today
101 - 120 of 50,589 photos
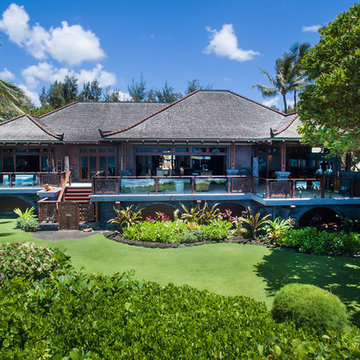
Island style brown house exterior photo in Hawaii with a hip roof and a shingle roof
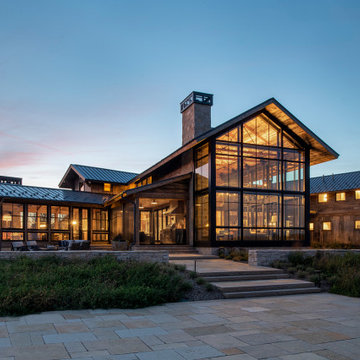
Scott Amundson Photography
Rustic brown two-story wood exterior home idea in Minneapolis with a metal roof and a black roof
Rustic brown two-story wood exterior home idea in Minneapolis with a metal roof and a black roof
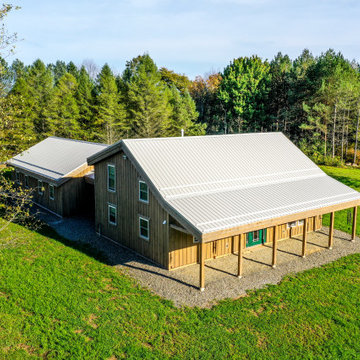
This Salt-Box Barn Home is Breathraking. Small Enough to stay in your budget but Big Enough with the HUGE Garage added on to never run out of room for your toys and storage needs.
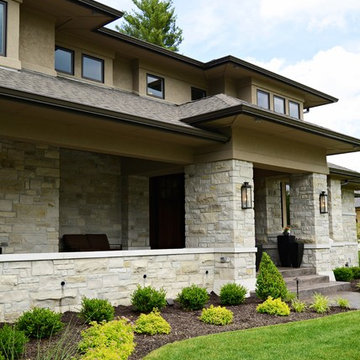
This modern prairie-style home features strong horizontal lines complimented by natural stone and stucco. Inside, the open floor plan and contemporary finishes create a warm and inviting space. The expansive outdoor living area is truly an extension of the interior space; perfect for lounging or entertaining.
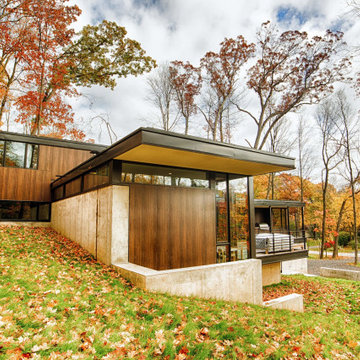
The client’s request was quite common - a typical 2800 sf builder home with 3 bedrooms, 2 baths, living space, and den. However, their desire was for this to be “anything but common.” The result is an innovative update on the production home for the modern era, and serves as a direct counterpoint to the neighborhood and its more conventional suburban housing stock, which focus views to the backyard and seeks to nullify the unique qualities and challenges of topography and the natural environment.
The Terraced House cautiously steps down the site’s steep topography, resulting in a more nuanced approach to site development than cutting and filling that is so common in the builder homes of the area. The compact house opens up in very focused views that capture the natural wooded setting, while masking the sounds and views of the directly adjacent roadway. The main living spaces face this major roadway, effectively flipping the typical orientation of a suburban home, and the main entrance pulls visitors up to the second floor and halfway through the site, providing a sense of procession and privacy absent in the typical suburban home.
Clad in a custom rain screen that reflects the wood of the surrounding landscape - while providing a glimpse into the interior tones that are used. The stepping “wood boxes” rest on a series of concrete walls that organize the site, retain the earth, and - in conjunction with the wood veneer panels - provide a subtle organic texture to the composition.
The interior spaces wrap around an interior knuckle that houses public zones and vertical circulation - allowing more private spaces to exist at the edges of the building. The windows get larger and more frequent as they ascend the building, culminating in the upstairs bedrooms that occupy the site like a tree house - giving views in all directions.
The Terraced House imports urban qualities to the suburban neighborhood and seeks to elevate the typical approach to production home construction, while being more in tune with modern family living patterns.
Overview:
Elm Grove
Size:
2,800 sf,
3 bedrooms, 2 bathrooms
Completion Date:
September 2014
Services:
Architecture, Landscape Architecture
Interior Consultants: Amy Carman Design
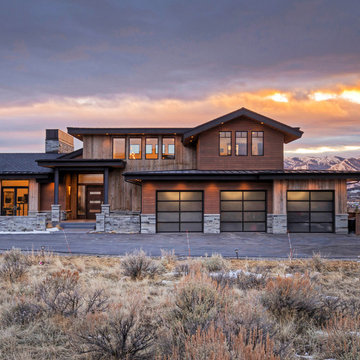
Inspiration for a rustic brown two-story wood exterior home remodel in Salt Lake City with a shingle roof
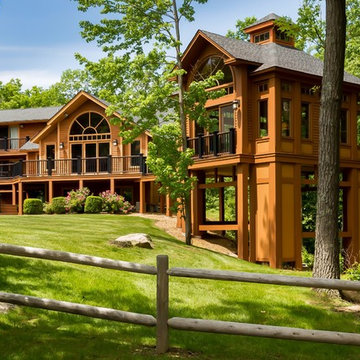
Example of a mountain style brown two-story exterior home design in Boston with a shingle roof
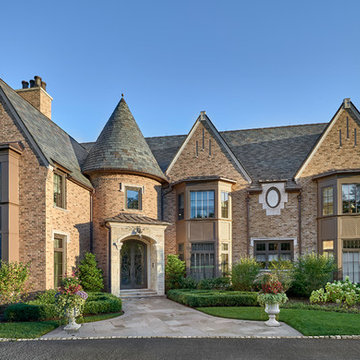
Naperville, IL Residence by Charles Vincent George Architects Photographs by Tony Solori
Huge two story traditional mixed siding gable roof
Inspiration for a timeless brown two-story brick exterior home remodel in Chicago
Inspiration for a timeless brown two-story brick exterior home remodel in Chicago
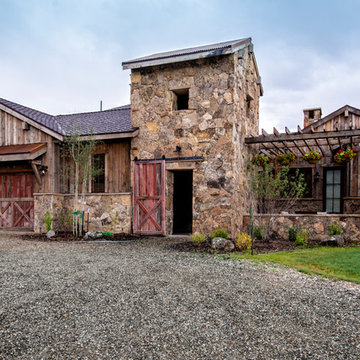
June Cannon
Example of a country brown two-story mixed siding exterior home design in Denver with a mixed material roof
Example of a country brown two-story mixed siding exterior home design in Denver with a mixed material roof
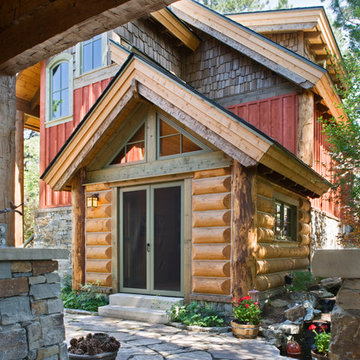
This beautiful lakefront home designed by MossCreek features a wide range of design elements that work together perfectly. From it's Arts and Craft exteriors to it's Cowboy Decor interior, this ultimate lakeside cabin is the perfect summer retreat.
Designed as a place for family and friends to enjoy lake living, the home has an open living main level with a kitchen, dining room, and two story great room all sharing lake views. The Master on the Main bedroom layout adds to the livability of this home, and there's even a bunkroom for the kids and their friends.
Expansive decks, and even an upstairs "Romeo and Juliet" balcony all provide opportunities for outdoor living, and the two-car garage located in front of the home echoes the styling of the home.
Working with a challenging narrow lakefront lot, MossCreek succeeded in creating a family vacation home that guarantees a "perfect summer at the lake!". Photos: Roger Wade
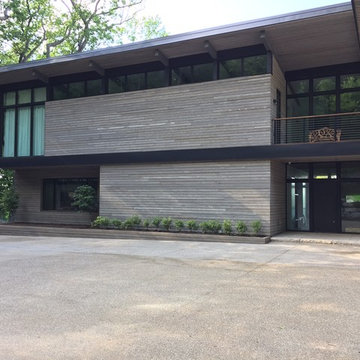
Large contemporary brown three-story mixed siding exterior home idea in Seattle
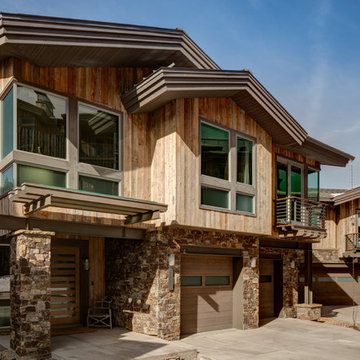
Large rustic brown two-story mixed siding exterior home idea in Salt Lake City
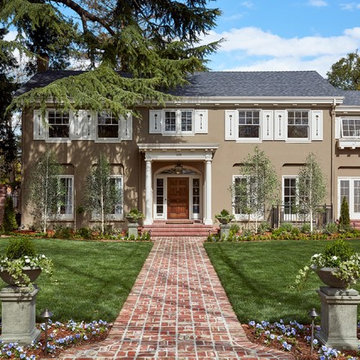
Abrams and Paulin
Inspiration for a timeless brown two-story exterior home remodel in San Francisco with a shingle roof
Inspiration for a timeless brown two-story exterior home remodel in San Francisco with a shingle roof
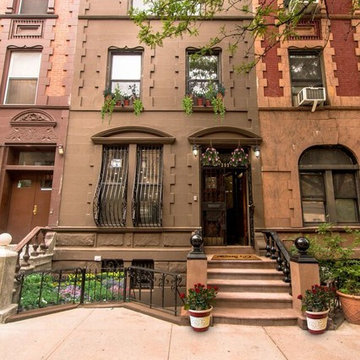
Stunning, be the first tenant in this brand new, just renovated Brownstone Triplex on Manhattan Avenue, nearby Morningside Park, Central Park and the FDB Corridor is a quaint and quiet three/four bedroom 3.5 bathroom property. Latest cutting edge appliances.
Home has luxurious finishes and a beautiful private roof deck. Ducted Air Conditioning/Heat throughout the property, individual controls for each level. Close to A,C, E train. Including the 110th, 116th and 125th Stations.
This is a no fee listing (no commission), for rent by owner. Please, no brokers. 399 Manhattan Avenue (between 116th 117th Street) is a turn-key move-in ready property featuring:
- Chef's kitchen with vented stove and over-sized appliances all BRAND NEW.
- In-unit washer/dryer on the 2nd floor
- Floor-through master bedroom with en-suite full bathroom with double sinks, a bathtub and separate shower with additional study/guest room/nursery
- Two additional bedrooms with en-suite full bathrooms
- Powder room on the parlor floor
- Ducted Air Conditioning/Heating throughout
- Private flat roof deck with weather-proof decking
- Fully wired for in-home sound system with two tracks (parlor and master floors have separate amplifiers)
- Several marble fireplaces
- Numerous restored original details
- Amazing location just one block for Morningside Park and a few short blocks walk to Central Park and all uptown subway lines
- Brand New fittings, just renovated (you will be the first tenant)
For additional photos please email.
Sorry no pets and no smoking.
Building & Unit Features:
- Brownstone
- New Construction
- Laundry
- Roof Deck
- Decorative Fireplaces throughout
- Private Deck
- Triplex
- Dishwasher (new)
- Washer, Dryer (new)
- High Ceilings
- Just Renovated
- Granite Kitchen, Fridge with ice maker (new)
- Light
- Eat In Kitchen
- Laundry In Unit
For rent by owner. No fee.
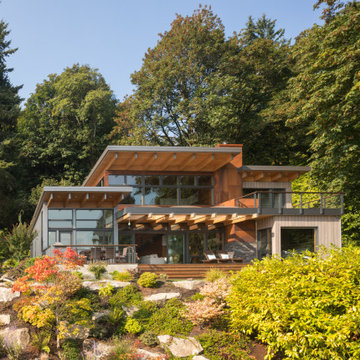
Uphill House exterior
Example of a large minimalist brown two-story exterior home design in Seattle
Example of a large minimalist brown two-story exterior home design in Seattle
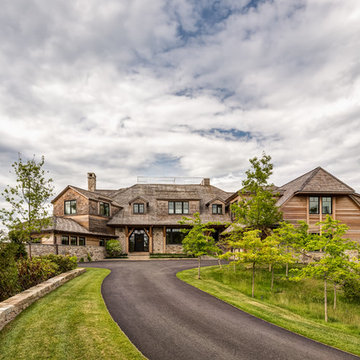
Example of a beach style brown two-story wood house exterior design in Boston with a hip roof and a shingle roof
Brown Exterior Home Ideas
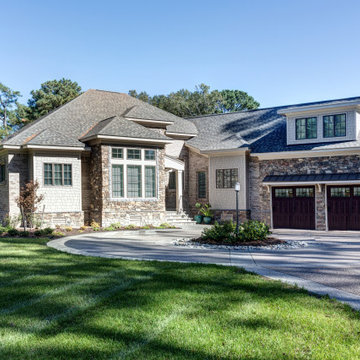
Large transitional brown two-story mixed siding house exterior idea in Other with a hip roof and a shingle roof
6






