Brown Kitchen Cabinet Ideas
Refine by:
Budget
Sort by:Popular Today
101 - 120 of 24,302 photos
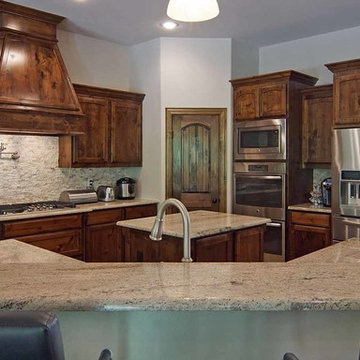
The kitchen is expansive and accommodates up to 8 bar stools around the bar top. The island provides more counter top and storage space. The built in stainless appliances and gas cooktop provides a clean professional look to the kitchen. The cabinets are custom made knotty alder. The backsplash is small travertine subway mosaic tiles. The pot filler adds an element of convenience.
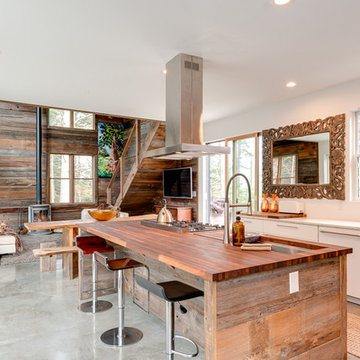
Inspiration for a rustic concrete floor and gray floor eat-in kitchen remodel in Burlington with an undermount sink, flat-panel cabinets, brown cabinets, wood countertops, an island and brown countertops
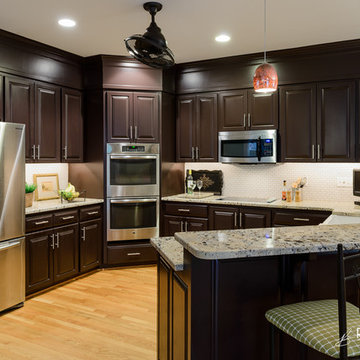
Rob Taylor
Example of a mid-sized transitional u-shaped light wood floor eat-in kitchen design in Raleigh with a farmhouse sink, raised-panel cabinets, brown cabinets, granite countertops, white backsplash, ceramic backsplash, stainless steel appliances and no island
Example of a mid-sized transitional u-shaped light wood floor eat-in kitchen design in Raleigh with a farmhouse sink, raised-panel cabinets, brown cabinets, granite countertops, white backsplash, ceramic backsplash, stainless steel appliances and no island
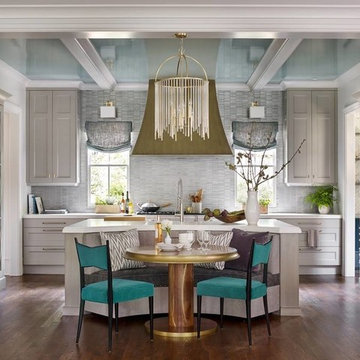
Matthew Quinn’s Kitchen of the Year for House Beautiful, featuring AKDO Textile Glass tiles
Inspiration for a mid-sized l-shaped medium tone wood floor and brown floor kitchen remodel in DC Metro with blue backsplash, glass tile backsplash, an undermount sink, recessed-panel cabinets, brown cabinets and an island
Inspiration for a mid-sized l-shaped medium tone wood floor and brown floor kitchen remodel in DC Metro with blue backsplash, glass tile backsplash, an undermount sink, recessed-panel cabinets, brown cabinets and an island

Our bold, contemporary kitchen located in Cooper City Florida is a striking combination of of textured glass and high gloss cabinetry tempered with warm neutrals, wood grain and an elegant rush of gold.
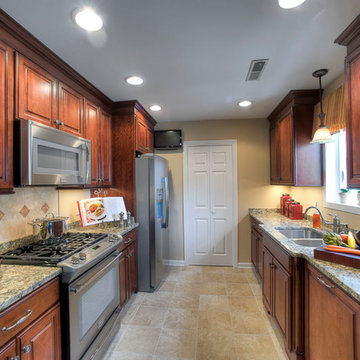
This galley kitchen features raised panel cherry cabinets with granite countertops and a porcelain floor. A laundry room lies just behind the closed door.
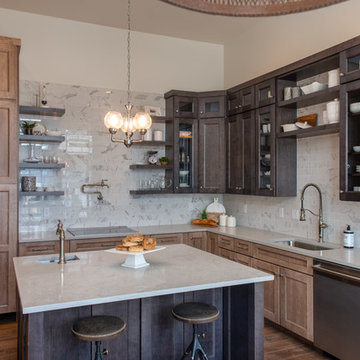
Jared Medley
Kitchen - transitional l-shaped dark wood floor kitchen idea in Salt Lake City with an undermount sink, shaker cabinets, brown cabinets, white backsplash, stone tile backsplash, an island and gray countertops
Kitchen - transitional l-shaped dark wood floor kitchen idea in Salt Lake City with an undermount sink, shaker cabinets, brown cabinets, white backsplash, stone tile backsplash, an island and gray countertops
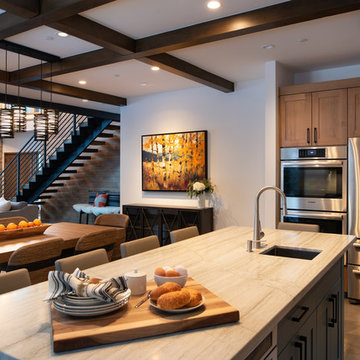
Photo by Sinead Hastings Tahoe Real Estate Photography
Open concept kitchen - mid-sized modern u-shaped concrete floor and gray floor open concept kitchen idea in Other with a single-bowl sink, shaker cabinets, brown cabinets, quartzite countertops, white backsplash, porcelain backsplash, stainless steel appliances, an island and white countertops
Open concept kitchen - mid-sized modern u-shaped concrete floor and gray floor open concept kitchen idea in Other with a single-bowl sink, shaker cabinets, brown cabinets, quartzite countertops, white backsplash, porcelain backsplash, stainless steel appliances, an island and white countertops
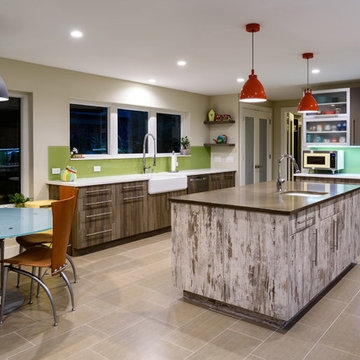
Trendy u-shaped gray floor eat-in kitchen photo in Jacksonville with a farmhouse sink, flat-panel cabinets, brown cabinets, green backsplash, stainless steel appliances, an island and multicolored countertops
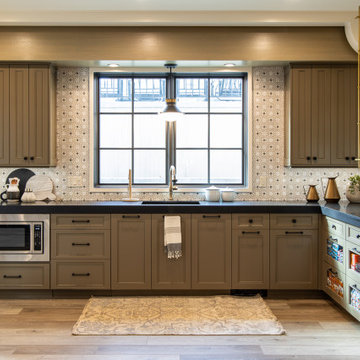
Kitchenette in the basement
Example of a transitional l-shaped medium tone wood floor and brown floor kitchen design in Salt Lake City with an undermount sink, recessed-panel cabinets, brown cabinets, beige backsplash, stainless steel appliances and black countertops
Example of a transitional l-shaped medium tone wood floor and brown floor kitchen design in Salt Lake City with an undermount sink, recessed-panel cabinets, brown cabinets, beige backsplash, stainless steel appliances and black countertops
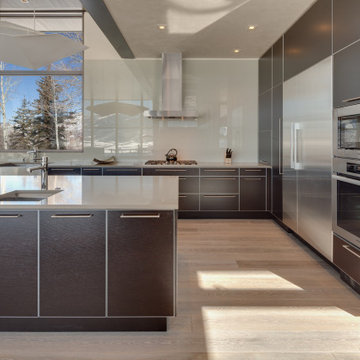
A kitchen design inspired by the clean lines and minimalism seen in the European's kitchen's,
Eat-in kitchen - large contemporary l-shaped beige floor eat-in kitchen idea in Denver with flat-panel cabinets, an island, an undermount sink, brown cabinets, glass sheet backsplash, stainless steel appliances and gray countertops
Eat-in kitchen - large contemporary l-shaped beige floor eat-in kitchen idea in Denver with flat-panel cabinets, an island, an undermount sink, brown cabinets, glass sheet backsplash, stainless steel appliances and gray countertops
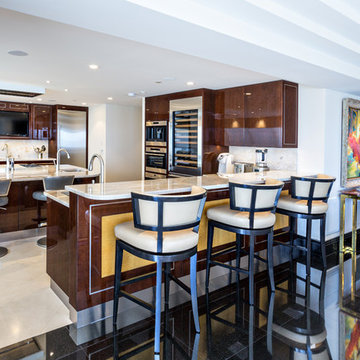
Photographer Glenn Bashaw
Kitchen design KDW Peyton Edwards
Trendy beige floor kitchen photo in Other with an undermount sink, flat-panel cabinets, brown cabinets, beige backsplash, stainless steel appliances and beige countertops
Trendy beige floor kitchen photo in Other with an undermount sink, flat-panel cabinets, brown cabinets, beige backsplash, stainless steel appliances and beige countertops
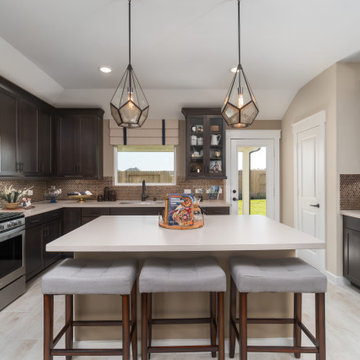
Mid-sized transitional light wood floor and beige floor eat-in kitchen photo in Houston with an undermount sink, recessed-panel cabinets, brown cabinets, solid surface countertops, brown backsplash, ceramic backsplash, stainless steel appliances, an island and white countertops
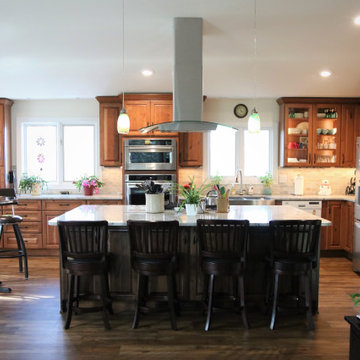
Cabinets Duo In The Kitchen
Rustic Alder Cabinets in dreamy deep tones. With a little spice added distinguish the island. Next, bright and cheerful Rustic Cherry Cabinets line the perimeter. Walking into this clients L-shaped kitchen is stunning. Clients first priority is to enlarge the kitchen. With the removal of walls a large spacious kitchen. This client’s kitchen is bright and welcoming.

Example of a mid-sized danish l-shaped light wood floor, brown floor and vaulted ceiling eat-in kitchen design in Orange County with a farmhouse sink, flat-panel cabinets, brown cabinets, quartz countertops, white backsplash, ceramic backsplash, stainless steel appliances, an island and white countertops
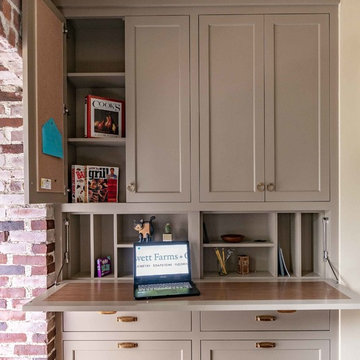
Custom Made Shaker/ Contemporary Built-In Wall Storage System
Open concept kitchen - mid-sized farmhouse u-shaped open concept kitchen idea in Boston with a farmhouse sink, shaker cabinets, brown cabinets, stainless steel appliances, an island and black countertops
Open concept kitchen - mid-sized farmhouse u-shaped open concept kitchen idea in Boston with a farmhouse sink, shaker cabinets, brown cabinets, stainless steel appliances, an island and black countertops
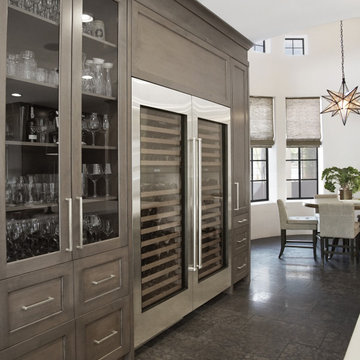
Heather Ryan, Interior Designer
H.Ryan Studio - Scottsdale, AZ
www.hryanstudio.com
Example of a large transitional u-shaped limestone floor and gray floor eat-in kitchen design with a farmhouse sink, shaker cabinets, brown cabinets, marble countertops, metallic backsplash, marble backsplash, stainless steel appliances, an island and white countertops
Example of a large transitional u-shaped limestone floor and gray floor eat-in kitchen design with a farmhouse sink, shaker cabinets, brown cabinets, marble countertops, metallic backsplash, marble backsplash, stainless steel appliances, an island and white countertops
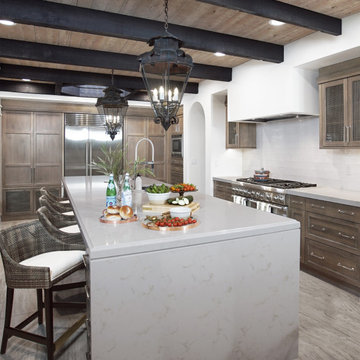
Heather Ryan, Interior Designer H.Ryan Studio - Scottsdale, AZ www.hryanstudio.com
Enclosed kitchen - mid-sized transitional travertine floor, gray floor and wood ceiling enclosed kitchen idea with an undermount sink, recessed-panel cabinets, brown cabinets, quartz countertops, white backsplash, ceramic backsplash, stainless steel appliances, an island and gray countertops
Enclosed kitchen - mid-sized transitional travertine floor, gray floor and wood ceiling enclosed kitchen idea with an undermount sink, recessed-panel cabinets, brown cabinets, quartz countertops, white backsplash, ceramic backsplash, stainless steel appliances, an island and gray countertops
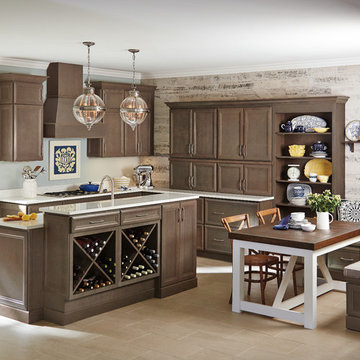
More details on this kitchen here:
https://www.homecrestcabinetry.com/products/westlake/gray-cabinets-casual-kitchen
Brown Kitchen Cabinet Ideas
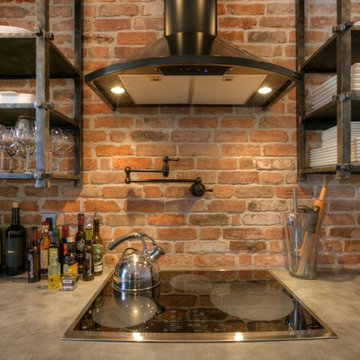
Open concept kitchen - mid-sized industrial l-shaped ceramic tile and beige floor open concept kitchen idea in Orlando with an undermount sink, recessed-panel cabinets, brown cabinets, concrete countertops, red backsplash, brick backsplash, stainless steel appliances and an island
6





