Brown Kitchen Cabinet Ideas
Refine by:
Budget
Sort by:Popular Today
161 - 180 of 24,302 photos
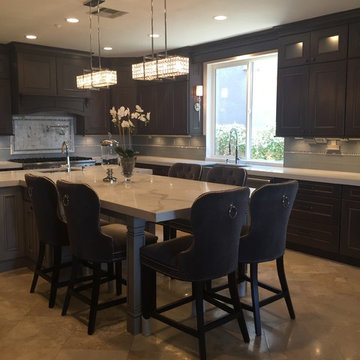
Mid-sized transitional l-shaped travertine floor and beige floor enclosed kitchen photo in Orange County with a farmhouse sink, brown cabinets, marble countertops, gray backsplash, glass tile backsplash, stainless steel appliances, an island and beaded inset cabinets
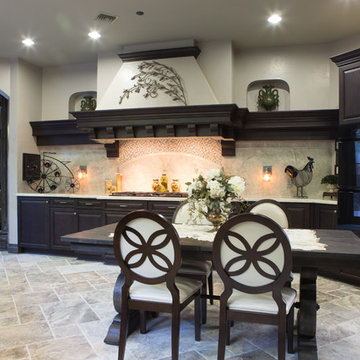
Dave Smithson
Eat-in kitchen - large rustic single-wall ceramic tile eat-in kitchen idea in Los Angeles with a farmhouse sink, raised-panel cabinets, brown cabinets, granite countertops, gray backsplash, ceramic backsplash, black appliances and no island
Eat-in kitchen - large rustic single-wall ceramic tile eat-in kitchen idea in Los Angeles with a farmhouse sink, raised-panel cabinets, brown cabinets, granite countertops, gray backsplash, ceramic backsplash, black appliances and no island
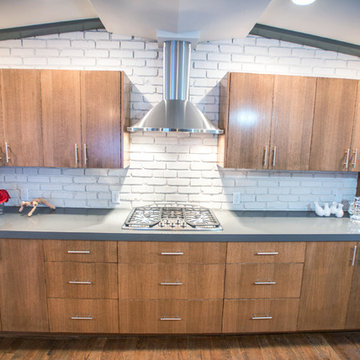
SKH Photography
Inspiration for a 1950s single-wall eat-in kitchen remodel in Salt Lake City with an undermount sink, flat-panel cabinets, brown cabinets, quartz countertops, beige backsplash and stainless steel appliances
Inspiration for a 1950s single-wall eat-in kitchen remodel in Salt Lake City with an undermount sink, flat-panel cabinets, brown cabinets, quartz countertops, beige backsplash and stainless steel appliances
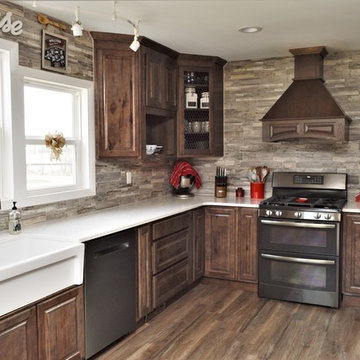
Cabinet Brand: Haas Signature Collection
Wood Species: Rustic Hickory
Cabinet Finish: Caraway (discontinued)
Door Style: Federal Square
Counter top: Viatera Quartz, Double Radius edge, Minuet color
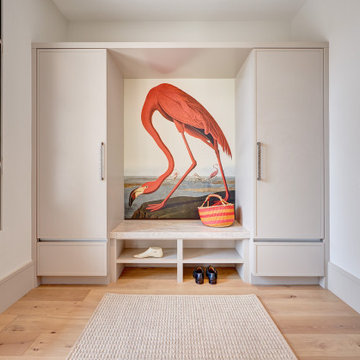
A combination of quarter sawn white oak material with kerf cuts creates harmony between the cabinets and the warm, modern architecture of the home. We mirrored the waterfall of the island to the base cabinets on the range wall. This project was unique because the client wanted the same kitchen layout as their previous home but updated with modern lines to fit the architecture. Floating shelves were swapped out for an open tile wall, and we added a double access countertwall cabinet to the right of the range for additional storage. This cabinet has hidden front access storage using an intentionally placed kerf cut and modern handleless design. The kerf cut material at the knee space of the island is extended to the sides, emphasizing a sense of depth. The palette is neutral with warm woods, dark stain, light surfaces, and the pearlescent tone of the backsplash; giving the client’s art collection a beautiful neutral backdrop to be celebrated.
For the laundry we chose a micro shaker style cabinet door for a clean, transitional design. A folding surface over the washer and dryer as well as an intentional space for a dog bed create a space as functional as it is lovely. The color of the wall picks up on the tones of the beautiful marble tile floor and an art wall finishes out the space.
In the master bath warm taupe tones of the wall tile play off the warm tones of the textured laminate cabinets. A tiled base supports the vanity creating a floating feel while also providing accessibility as well as ease of cleaning.
An entry coat closet designed to feel like a furniture piece in the entry flows harmoniously with the warm taupe finishes of the brick on the exterior of the home. We also brought the kerf cut of the kitchen in and used a modern handleless design.
The mudroom provides storage for coats with clothing rods as well as open cubbies for a quick and easy space to drop shoes. Warm taupe was brought in from the entry and paired with the micro shaker of the laundry.
In the guest bath we combined the kerf cut of the kitchen and entry in a stained maple to play off the tones of the shower tile and dynamic Patagonia granite countertops.
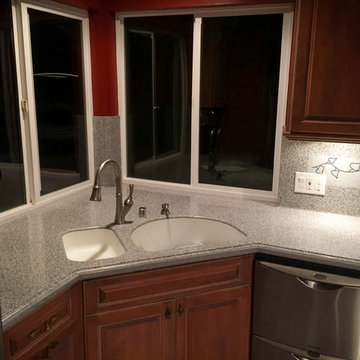
Inspiration for a kitchen remodel in Los Angeles with brown cabinets, solid surface countertops and gray backsplash
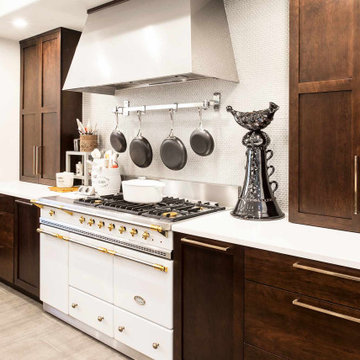
Lacanche french gas range in Tulsa kitchen remodel with vent hood rich brown cabinet storage, ceramic tile backsplash and quartz counter-top.
Large elegant ceramic tile and beige floor kitchen photo in Other with an undermount sink, recessed-panel cabinets, brown cabinets, marble countertops, white backsplash, ceramic backsplash, stainless steel appliances, an island and white countertops
Large elegant ceramic tile and beige floor kitchen photo in Other with an undermount sink, recessed-panel cabinets, brown cabinets, marble countertops, white backsplash, ceramic backsplash, stainless steel appliances, an island and white countertops
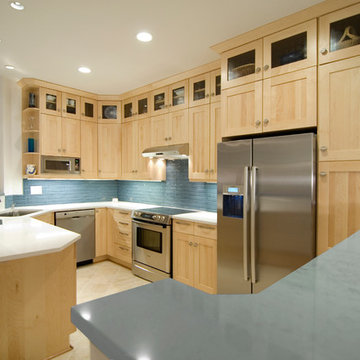
Design by Dee David CO
Inspiration for a contemporary ceramic tile kitchen remodel in DC Metro with an undermount sink, shaker cabinets, brown cabinets, granite countertops, gray backsplash, glass tile backsplash and stainless steel appliances
Inspiration for a contemporary ceramic tile kitchen remodel in DC Metro with an undermount sink, shaker cabinets, brown cabinets, granite countertops, gray backsplash, glass tile backsplash and stainless steel appliances
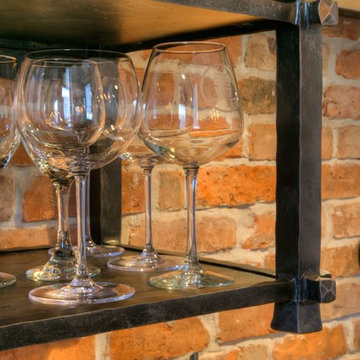
Mid-sized urban l-shaped ceramic tile and beige floor open concept kitchen photo in Orlando with an undermount sink, recessed-panel cabinets, brown cabinets, concrete countertops, red backsplash, brick backsplash, stainless steel appliances and an island
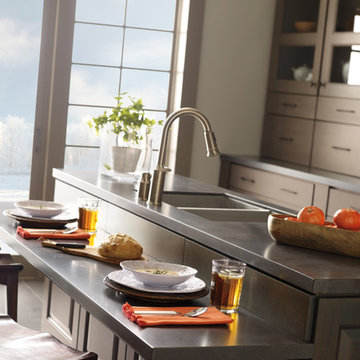
Example of a large transitional galley slate floor enclosed kitchen design in Other with an undermount sink, shaker cabinets, brown cabinets, quartz countertops, beige backsplash, mosaic tile backsplash, stainless steel appliances and an island
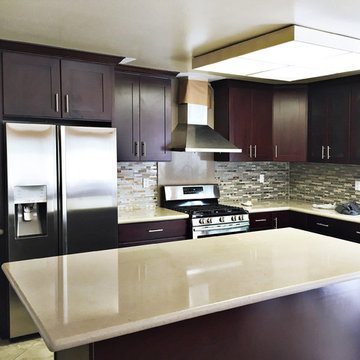
Our Beech Espresso (Shaker) Kitchen Cabinets. Project images courtesy of DVO FLOORING KITCHEN & BATH. Check them out if you're around Westminster. Find their contact information below:
DVO FLOORING KITCHEN & BATH.
6192 Garden Grove Blvd
Westminster, Ca 92683
714-894-5025 office
tiffanie.le@dvoconstruction.com
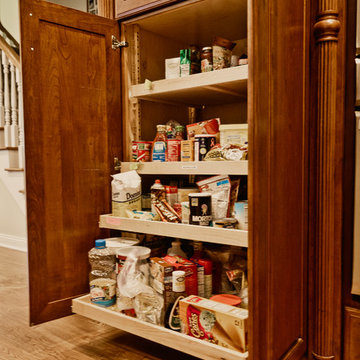
The owners of this traditional home sought to update and expand their somewhat dated and crowded kitchen. The former kitchen had a corner sink and a modified U-shape, but with the only entry intersecting the refrigerator and bar passage, it did not allow for multiple cooks in the kitchen. The existing kitchen was separated from the family room by a wall which included a see-through fireplace, but in reality the two areas were distinctly separate. As this family enjoys cooking and entertaining, they sought to open the space to accommodate a large island in the kitchen and opening the space to the adjoining family room. Additionally, they wanted the cooking surfaces and appliances to be state of the art, but with a style reminiscent of Tuscany.
To achieve the effect, color groups and materials were selected to create the Tuscan region’s theme. Round shapes were included throughout the space including the island top and the custom archway opening to the family room. The owners selected cherry cabinetry with a dark brown stain, granite counters with some hues of blue-green, and a natural stone tumbled subway tile backsplash. The island color is fossil beige, and the owners re-purposed their existing bar stools using the same color. With the serious emphasis on cooking, the range selected is a 36” gas Thermador® with custom exhaust hood. A separate Thermador® baking oven and microwave are built-in on the adjoining wall. Bela Cera® hand-scraped hardwood flooring ties together the kitchen, eating area, and family room.
The existing stone fireplace was taken down and set aside for re-installation at project completion. As the wall separating the kitchen and family room was eliminated, the stone fireplace has been reinstalled at its new location on the home’s east-wall. Windows and built-in cabinetry flank the fireplace, with the flat screen mounted above it. With added windows, additional can lighting, and antique white trim, the rooms are bright and airy.
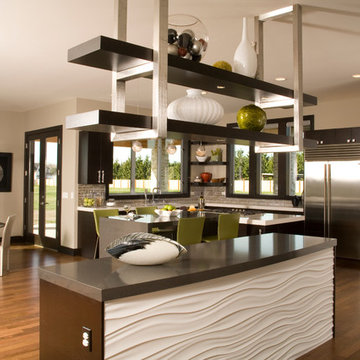
Roger Turk
Mid-sized trendy l-shaped medium tone wood floor eat-in kitchen photo in Seattle with an undermount sink, flat-panel cabinets, brown cabinets, stainless steel appliances, quartz countertops, brown backsplash, glass tile backsplash and an island
Mid-sized trendy l-shaped medium tone wood floor eat-in kitchen photo in Seattle with an undermount sink, flat-panel cabinets, brown cabinets, stainless steel appliances, quartz countertops, brown backsplash, glass tile backsplash and an island
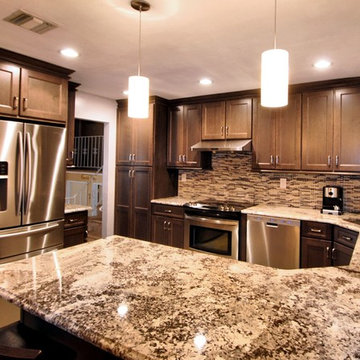
Mid-sized elegant u-shaped porcelain tile eat-in kitchen photo in New York with an undermount sink, recessed-panel cabinets, brown cabinets, granite countertops, multicolored backsplash, glass tile backsplash, stainless steel appliances and a peninsula
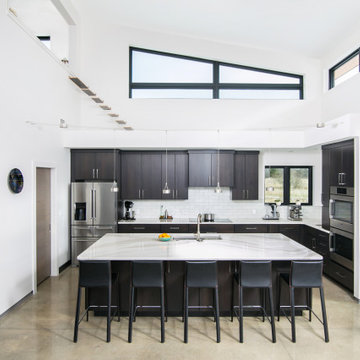
Inspiration for a large modern l-shaped concrete floor eat-in kitchen remodel in Detroit with an undermount sink, flat-panel cabinets, brown cabinets, quartzite countertops, white backsplash, glass tile backsplash, stainless steel appliances, an island and white countertops
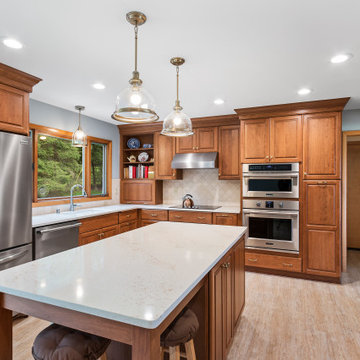
This dated kitchen was ready to be transformed by our magic wand! The wall between the kitchen and dining room was removed to create one larger room with an island and space for a dining table. Our team of carpenters installed all new custom crafted cherry cabinets with Hanstone Serenity quartz countertops. Natural stone tile was installed for the backsplash and luxury vinyl plank flooring was installed throughout the room. All new Frigidaire Professional appliances in stainless were installed, including french door refrigerator, electric cooktop and range hood, a built-in wall oven, convection microwave oven and dishwasher.
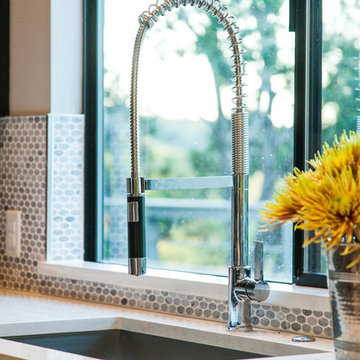
Brio Photography
Inspiration for a contemporary l-shaped eat-in kitchen remodel in Austin with an undermount sink, flat-panel cabinets, brown cabinets, quartzite countertops, yellow backsplash, stone tile backsplash and stainless steel appliances
Inspiration for a contemporary l-shaped eat-in kitchen remodel in Austin with an undermount sink, flat-panel cabinets, brown cabinets, quartzite countertops, yellow backsplash, stone tile backsplash and stainless steel appliances
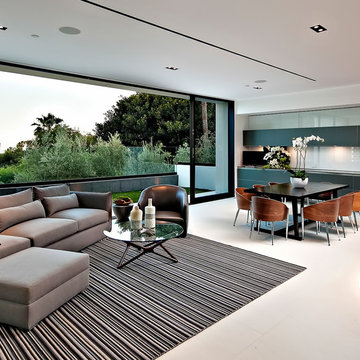
The kitchen adjacent to the glass enclosed LUMA Wine Cellar.
Mid-sized trendy concrete floor and white floor eat-in kitchen photo in Los Angeles with an integrated sink, flat-panel cabinets, brown cabinets, onyx countertops, white backsplash, marble backsplash, stainless steel appliances, an island and black countertops
Mid-sized trendy concrete floor and white floor eat-in kitchen photo in Los Angeles with an integrated sink, flat-panel cabinets, brown cabinets, onyx countertops, white backsplash, marble backsplash, stainless steel appliances, an island and black countertops
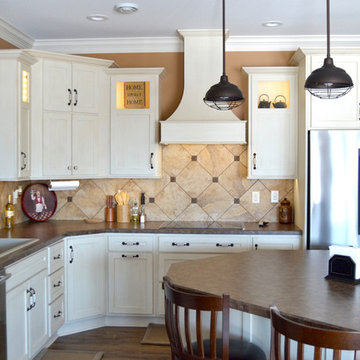
The curved range hood and glass topped wall cabinets add another layer of charm to this kitchen.
House of Glass
Eat-in kitchen - huge traditional l-shaped eat-in kitchen idea in Baltimore with a drop-in sink, shaker cabinets, brown cabinets, laminate countertops, stone slab backsplash, stainless steel appliances and an island
Eat-in kitchen - huge traditional l-shaped eat-in kitchen idea in Baltimore with a drop-in sink, shaker cabinets, brown cabinets, laminate countertops, stone slab backsplash, stainless steel appliances and an island
Brown Kitchen Cabinet Ideas
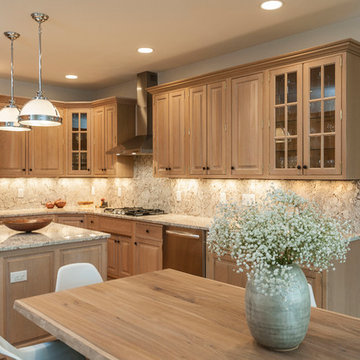
Our homeowner was desirous of an improved floorplan for her Kitchen/Living Room area, updating the kitchen and converting a 3-season room into a sunroom off the kitchen. With some modifications to existing cabinetry in the kitchen and new countertops, backsplash and plumbing fixtures she has an elegant renewal of the space.
Additionally, we created a circular floor plan by opening the wall that separated the living room from the kitchen allowing for much improved function of the space. We raised the floor in the 3-season room to bring the floor level with the kitchen and dining area creating a sitting area as an extension of the kitchen. New windows and French doors with transoms in the sitting area and living room, not only improved the aesthetic but also improved function and the ability to access the exterior patio of the home. With refinished hardwoods and paint throughout, and an updated staircase with stained treads and painted risers, this home is now beautiful and an entertainer’s dream.
9





