Brown Kitchen Cabinet Ideas
Refine by:
Budget
Sort by:Popular Today
121 - 140 of 24,302 photos
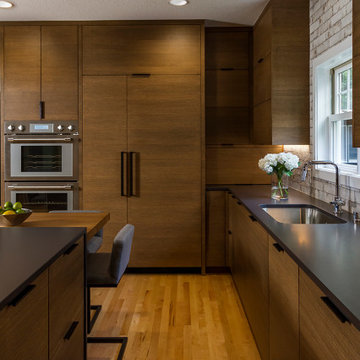
Eat-in kitchen - modern light wood floor eat-in kitchen idea in Minneapolis with an undermount sink, flat-panel cabinets, brown cabinets, solid surface countertops, white backsplash, ceramic backsplash, stainless steel appliances, an island and black countertops

Inviting and warm, this mid-century modern kitchen is the perfect spot for family and friends to gather! Gardner/Fox expanded this room from the original 120 sq. ft. footprint to a spacious 370 sq. ft., not including the additional new mud room. Gray wood-look tile floors, polished quartz countertops, and white porcelain subway tile all work together to complement the cherry cabinetry.
Example of a trendy galley gray floor kitchen design in Phoenix with recessed-panel cabinets, brown cabinets, brown backsplash, stone slab backsplash, stainless steel appliances, an island and brown countertops
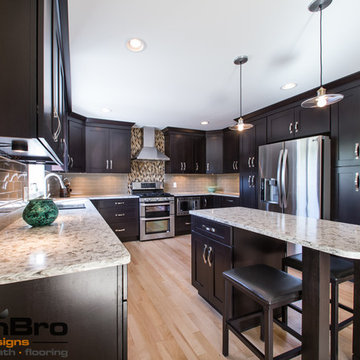
Inspiration for a mid-sized contemporary u-shaped light wood floor eat-in kitchen remodel in Columbus with a single-bowl sink, shaker cabinets, brown cabinets, quartzite countertops, beige backsplash, glass tile backsplash, stainless steel appliances and an island
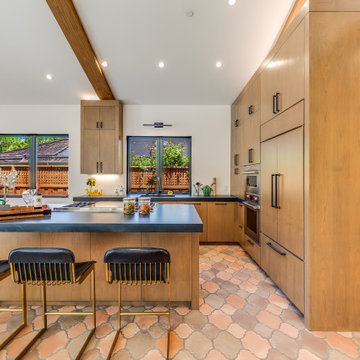
Kitchen - mediterranean l-shaped terra-cotta tile, red floor and exposed beam kitchen idea in San Francisco with an undermount sink, flat-panel cabinets, brown cabinets, granite countertops, colored appliances, an island and black countertops

The front display at our Kansas City showroom features dark pine veneer on a slab door with the signature SieMatic channel system, meaning no visible hardware! The 4cm and 8cm countertops are created from a rough Limestone.
Photograph by Bob Greenspan
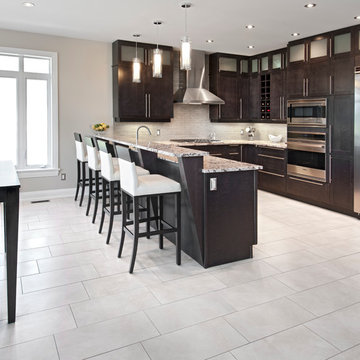
Fixture: ET2 Frost ( http://et2online.com/familydisp2.aspx?familyid=FROS)
Illumination on ice best describes the contemporary Frost collection. Exquisite design Clear/White glass cylinders, accented by Polished Chrome ring spacers deliver on the promise of chic. With each light individually hung, this fixture provides illumination from each lamp for high-key drama that is perfect for kitchen utility or dining elegance.
Laurysen Kitchen Ltd.
2415 Carp Road, P.O. Box 1235
Stittsville, Ontario
K2S 1B3
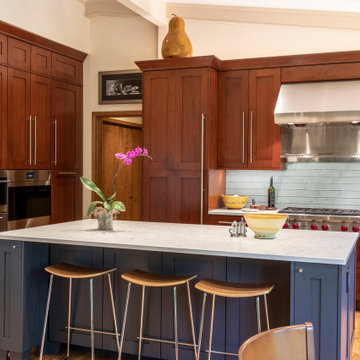
www.nestkbhomedesign.com
Photos: Linda McKee
With an open concept kitchen, this large kitchen island makes entertaining a breeze.
Mid-sized transitional u-shaped light wood floor, brown floor and vaulted ceiling open concept kitchen photo in St Louis with an undermount sink, shaker cabinets, brown cabinets, quartz countertops, gray backsplash, glass tile backsplash, paneled appliances, an island and white countertops
Mid-sized transitional u-shaped light wood floor, brown floor and vaulted ceiling open concept kitchen photo in St Louis with an undermount sink, shaker cabinets, brown cabinets, quartz countertops, gray backsplash, glass tile backsplash, paneled appliances, an island and white countertops
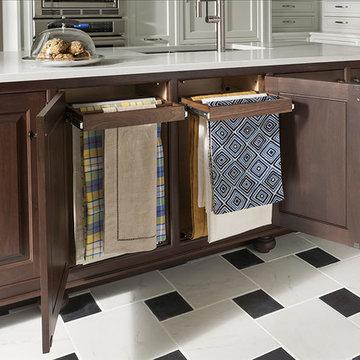
Island features pullout racks for hand towels. All inset cabinets by Wood-Mode 42. Featuring the Alexandria Raised door style on a Walnut finish on the Island. Island is finished off with leg posts for a furniture look. Caesarstone countertops throughout. Flooring by Crossville.
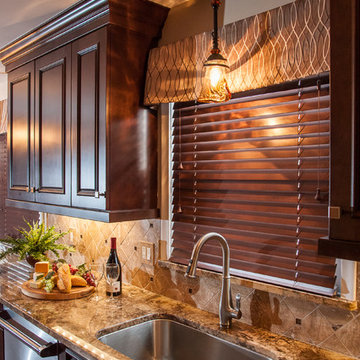
Designed by Justin Sharer
Custom Window Treatments designed by Bethann Gerlach, ASID
Photos by Besek Photography
Eat-in kitchen - traditional galley eat-in kitchen idea in Detroit with an undermount sink, raised-panel cabinets, brown cabinets, granite countertops, brown backsplash, stone tile backsplash and stainless steel appliances
Eat-in kitchen - traditional galley eat-in kitchen idea in Detroit with an undermount sink, raised-panel cabinets, brown cabinets, granite countertops, brown backsplash, stone tile backsplash and stainless steel appliances
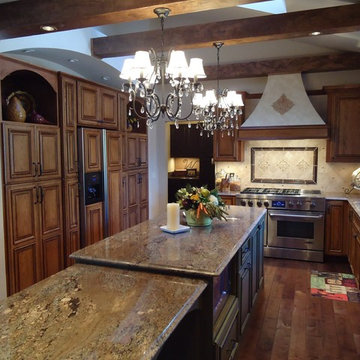
Inspiration for a large cottage u-shaped dark wood floor and brown floor eat-in kitchen remodel in St Louis with a double-bowl sink, raised-panel cabinets, brown cabinets, granite countertops, beige backsplash, ceramic backsplash, stainless steel appliances and an island
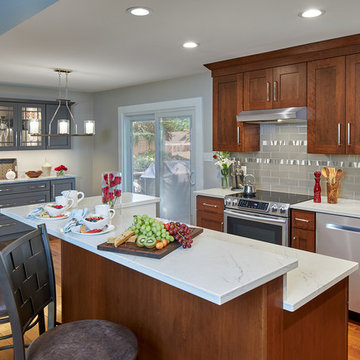
Inspiration for a mid-sized transitional l-shaped medium tone wood floor and brown floor open concept kitchen remodel in Other with an undermount sink, recessed-panel cabinets, brown cabinets, quartz countertops, gray backsplash, glass tile backsplash, stainless steel appliances, an island and white countertops
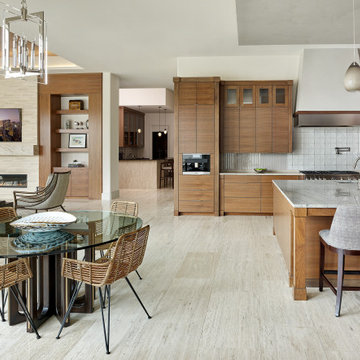
The clients’ love for their native California home needed to be appropriately interpreted for their new Texas residence. Textural elements, a monochromatic color palette, and organic influences are primary in their spaces. The family room is large and easily handles the double chaise sectional while still feeling amazingly intimate. Clean lines on the stack stone fireplace wall and supple wood grain speak simplicity in the room. The light fixture’s unique styling punctuates the room with an unexpected twist to keep the room lively. Our wood elements, fireplace and water views create the zen-style environment my clients adore. With a nod to the West Coast, the contemporary formal living space home features hints of Asian influence and the clients love for California sunsets. The two-story ceiling height allowed us to use large scale furnishings and appointments with bold colors to create an amazing impact in the sleek space. The honed marble floors cast some formality throughout the home, but keep it from feeling pretentious. Because the home has a southern exposure, it’s flooded with indirect light, enabling us to forego window treatments and keep the open view to the pool and golf course.
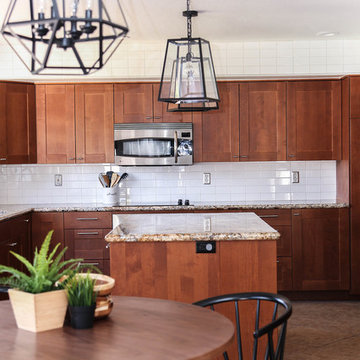
Added a new backsplash, hardware, paint and lighting and boom you can save yourself from repainted cabinets and replacing them.
Example of a mid-sized 1960s u-shaped porcelain tile and beige floor open concept kitchen design in Phoenix with a single-bowl sink, shaker cabinets, brown cabinets, granite countertops, white backsplash, subway tile backsplash, stainless steel appliances, an island and beige countertops
Example of a mid-sized 1960s u-shaped porcelain tile and beige floor open concept kitchen design in Phoenix with a single-bowl sink, shaker cabinets, brown cabinets, granite countertops, white backsplash, subway tile backsplash, stainless steel appliances, an island and beige countertops
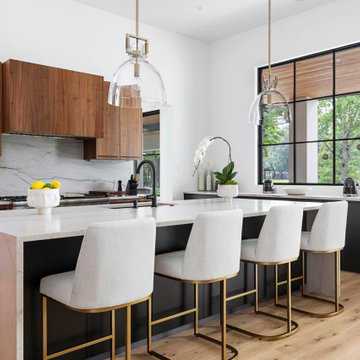
Open concept kitchen - large modern l-shaped light wood floor and beige floor open concept kitchen idea in Houston with an undermount sink, flat-panel cabinets, brown cabinets, white backsplash, an island and white countertops

View into kitchen from front entry hall which brings light and view to the front of the kitchen, along with full glass doors at the rear side of the kitchen.
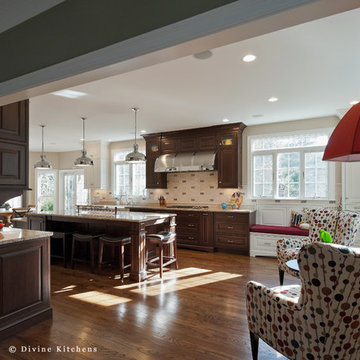
Elegant galley medium tone wood floor eat-in kitchen photo in Boston with a farmhouse sink, beaded inset cabinets, brown cabinets, granite countertops, multicolored backsplash, an island and stainless steel appliances
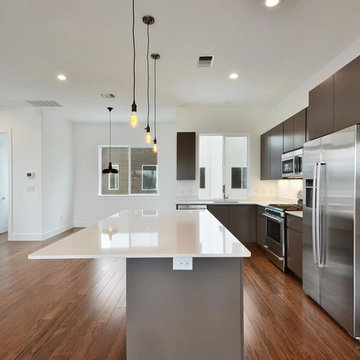
Twist Tours by Catherine Groth
Mid-sized minimalist l-shaped bamboo floor eat-in kitchen photo in Austin with an undermount sink, flat-panel cabinets, brown cabinets, quartz countertops, stainless steel appliances and an island
Mid-sized minimalist l-shaped bamboo floor eat-in kitchen photo in Austin with an undermount sink, flat-panel cabinets, brown cabinets, quartz countertops, stainless steel appliances and an island
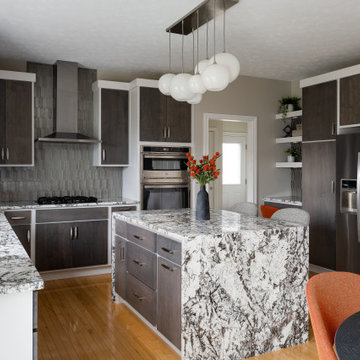
Our studio transformed this Zionsville kitchen into a luxurious 21st-century space with modern finishes including a stylish bronze-tiled backsplash. Light beige walls provide an airy vibe, while darker wood cabinet fronts create a dramatic contrast against their white frames. The stunning marble-patterned countertops create a luxurious aura, while terracotta-colored chairs around a beautiful breakfast table provide a pop of cheerfulness.
---Project completed by Wendy Langston's Everything Home interior design firm, which serves Carmel, Zionsville, Fishers, Westfield, Noblesville, and Indianapolis.
For more about Everything Home, see here: https://everythinghomedesigns.com/
To learn more about this project, see here:
https://everythinghomedesigns.com/portfolio/modern-kitchen-transformation/
Brown Kitchen Cabinet Ideas
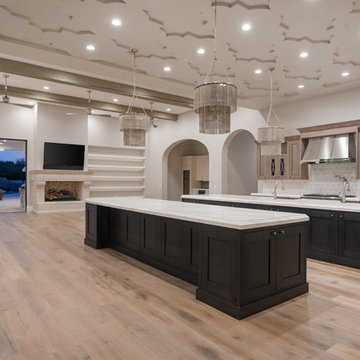
We built a dream home on this 1.4 acre lot in beautiful Paradise Valley. The property boasts breathtaking Mummy Mountain views from the back and Scottsdale Mountain views from the front. There are so few properties that enjoy the spectacular views this home has to offer.
7





