Home Design Ideas

Tom Crane Photography
Eat-in kitchen - small farmhouse l-shaped travertine floor eat-in kitchen idea in Philadelphia with beaded inset cabinets, green cabinets, an island, an undermount sink, marble countertops, white backsplash, subway tile backsplash and stainless steel appliances
Eat-in kitchen - small farmhouse l-shaped travertine floor eat-in kitchen idea in Philadelphia with beaded inset cabinets, green cabinets, an island, an undermount sink, marble countertops, white backsplash, subway tile backsplash and stainless steel appliances

This 5,200-square foot modern farmhouse is located on Manhattan Beach’s Fourth Street, which leads directly to the ocean. A raw stone facade and custom-built Dutch front-door greets guests, and customized millwork can be found throughout the home. The exposed beams, wooden furnishings, rustic-chic lighting, and soothing palette are inspired by Scandinavian farmhouses and breezy coastal living. The home’s understated elegance privileges comfort and vertical space. To this end, the 5-bed, 7-bath (counting halves) home has a 4-stop elevator and a basement theater with tiered seating and 13-foot ceilings. A third story porch is separated from the upstairs living area by a glass wall that disappears as desired, and its stone fireplace ensures that this panoramic ocean view can be enjoyed year-round.
This house is full of gorgeous materials, including a kitchen backsplash of Calacatta marble, mined from the Apuan mountains of Italy, and countertops of polished porcelain. The curved antique French limestone fireplace in the living room is a true statement piece, and the basement includes a temperature-controlled glass room-within-a-room for an aesthetic but functional take on wine storage. The takeaway? Efficiency and beauty are two sides of the same coin.

Inspiration for a 1960s master light wood floor and beige floor bedroom remodel in Portland with a standard fireplace
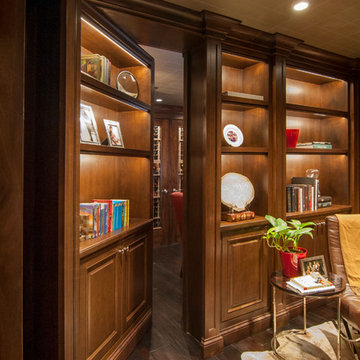
Large elegant enclosed dark wood floor home theater photo in San Francisco with brown walls and a projector screen
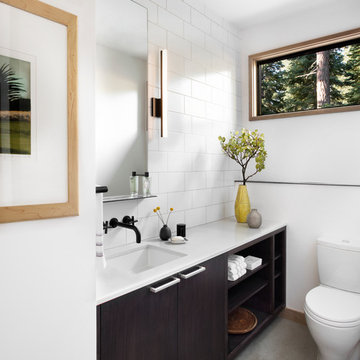
Photo: Lisa Petrol
Example of a large trendy 3/4 white tile and subway tile porcelain tile bathroom design in San Francisco with flat-panel cabinets, dark wood cabinets, white walls, an undermount sink, solid surface countertops and a one-piece toilet
Example of a large trendy 3/4 white tile and subway tile porcelain tile bathroom design in San Francisco with flat-panel cabinets, dark wood cabinets, white walls, an undermount sink, solid surface countertops and a one-piece toilet
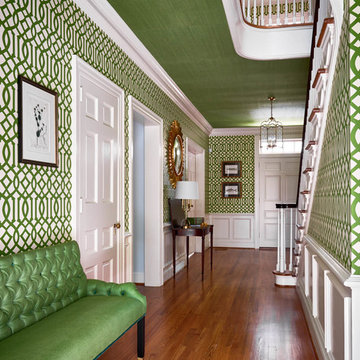
Inspiration for a mid-sized eclectic medium tone wood floor hallway remodel in Raleigh with multicolored walls

We always say that a powder room is the “gift” you give to the guests in your home; a special detail here and there, a touch of color added, and the space becomes a delight! This custom beauty, completed in January 2020, was carefully crafted through many construction drawings and meetings.
We intentionally created a shallower depth along both sides of the sink area in order to accommodate the location of the door openings. (The right side of the image leads to the foyer, while the left leads to a closet water closet room.) We even had the casing/trim applied after the countertop was installed in order to bring the marble in one piece! Setting the height of the wall faucet and wall outlet for the exposed P-Trap meant careful calculation and precise templating along the way, with plenty of interior construction drawings. But for such detail, it was well worth it.
From the book-matched miter on our black and white marble, to the wall mounted faucet in matte black, each design element is chosen to play off of the stacked metallic wall tile and scones. Our homeowners were thrilled with the results, and we think their guests are too!

Architecture, Interior Design, Custom Furniture Design & Art Curation by Chango & Co.
Example of a mid-sized classic built-in desk light wood floor and brown floor study room design in New York with gray walls and no fireplace
Example of a mid-sized classic built-in desk light wood floor and brown floor study room design in New York with gray walls and no fireplace

DJK Custom Homes, Inc.
Example of a large cottage master white tile and ceramic tile ceramic tile and black floor bathroom design in Chicago with shaker cabinets, distressed cabinets, a two-piece toilet, gray walls, an undermount sink, quartz countertops, a hinged shower door and white countertops
Example of a large cottage master white tile and ceramic tile ceramic tile and black floor bathroom design in Chicago with shaker cabinets, distressed cabinets, a two-piece toilet, gray walls, an undermount sink, quartz countertops, a hinged shower door and white countertops

The range hood is beautifully hidden within custom recessed cabinetry surrounded by white subway tile and white bead board layered surfaces.
Large elegant l-shaped medium tone wood floor and brown floor open concept kitchen photo in Other with white cabinets, white backsplash, subway tile backsplash, stainless steel appliances, a farmhouse sink, recessed-panel cabinets, soapstone countertops and an island
Large elegant l-shaped medium tone wood floor and brown floor open concept kitchen photo in Other with white cabinets, white backsplash, subway tile backsplash, stainless steel appliances, a farmhouse sink, recessed-panel cabinets, soapstone countertops and an island

Emilio Collavino
Huge trendy open concept porcelain tile and gray floor living room photo in Miami with gray walls, no fireplace and no tv
Huge trendy open concept porcelain tile and gray floor living room photo in Miami with gray walls, no fireplace and no tv

Example of a large tuscan open concept dark wood floor and brown floor family room design in Phoenix with white walls, a standard fireplace, a tile fireplace and a wall-mounted tv
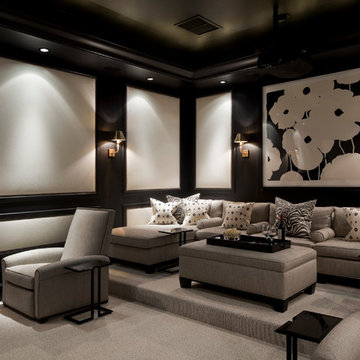
Steven Brooke Studios
Example of a large classic enclosed gray floor and carpeted home theater design in Miami with black walls and a projector screen
Example of a large classic enclosed gray floor and carpeted home theater design in Miami with black walls and a projector screen

This small bathroom maximizes storage. A medicine cabinet didn't work due to the width of the vanity below and the constraints on door width with factory cabinetry. The solution was a custom mirror frame to match the cabinetry and add a wall cabinet over the toilet. Drawers in the vanity maximize easy-access storage there as well. The result is a highly functional small bathroom with more storage than one person actually needs.

Lauren Keller
Example of a huge cottage u-shaped medium tone wood floor and brown floor eat-in kitchen design in Austin with white cabinets, an island, a farmhouse sink, shaker cabinets, white backsplash, stainless steel appliances and white countertops
Example of a huge cottage u-shaped medium tone wood floor and brown floor eat-in kitchen design in Austin with white cabinets, an island, a farmhouse sink, shaker cabinets, white backsplash, stainless steel appliances and white countertops

Open living room with vaulted ceiling, modern gas fireplace
Inspiration for a large cottage open concept light wood floor, beige floor and shiplap ceiling living room remodel in Richmond with white walls and a wood fireplace surround
Inspiration for a large cottage open concept light wood floor, beige floor and shiplap ceiling living room remodel in Richmond with white walls and a wood fireplace surround

Eric Staudenmaier
Bathroom - large farmhouse master gray tile and marble tile mosaic tile floor and white floor bathroom idea in Other with white walls, marble countertops, a hinged shower door, dark wood cabinets and flat-panel cabinets
Bathroom - large farmhouse master gray tile and marble tile mosaic tile floor and white floor bathroom idea in Other with white walls, marble countertops, a hinged shower door, dark wood cabinets and flat-panel cabinets
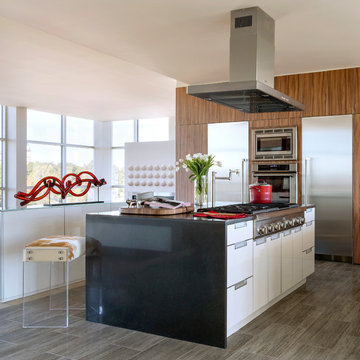
Large trendy porcelain tile and beige floor eat-in kitchen photo in Other with flat-panel cabinets, quartz countertops, stainless steel appliances, two islands, an undermount sink and white cabinets

Troy Thies
Study room - mid-sized transitional freestanding desk dark wood floor and brown floor study room idea in Minneapolis with blue walls and no fireplace
Study room - mid-sized transitional freestanding desk dark wood floor and brown floor study room idea in Minneapolis with blue walls and no fireplace
Home Design Ideas
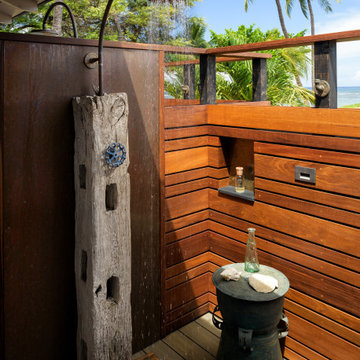
outdoor shower
Example of a small beach style backyard outdoor shower deck design in Hawaii with a roof extension
Example of a small beach style backyard outdoor shower deck design in Hawaii with a roof extension
32
























