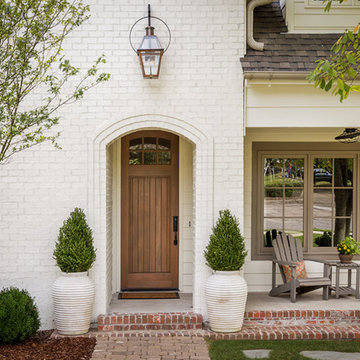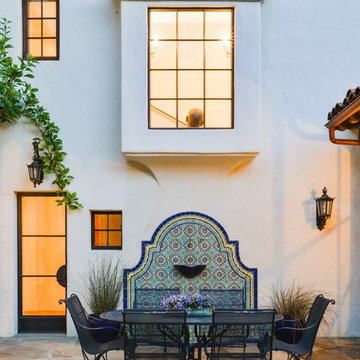Home Design Ideas

View of living room towards front deck. Venetian plaster fireplace on left includes TV recess and artwork alcove.
Photographer: Clark Dugger
Example of a mid-sized trendy enclosed medium tone wood floor and red floor living room design in Los Angeles with a ribbon fireplace, multicolored walls and a plaster fireplace
Example of a mid-sized trendy enclosed medium tone wood floor and red floor living room design in Los Angeles with a ribbon fireplace, multicolored walls and a plaster fireplace

Inspiration for a mid-sized transitional ceramic tile and black floor entryway remodel in New York with gray walls and a black front door

Customizing a homes design details is the best way to introduce the personality and style of the home owner!
This beautiful blush master ensuite has many custom details such as the custom blending of the cabinetry color, wood flooring, and orb light fixtures all designed by Dawn herself!
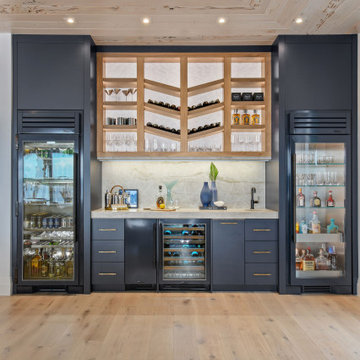
Navy Blue bar custom matched to True Appliance Juniper.
geometric hickory bottle holder
Example of a mid-sized beach style single-wall wet bar design in Miami with blue cabinets
Example of a mid-sized beach style single-wall wet bar design in Miami with blue cabinets
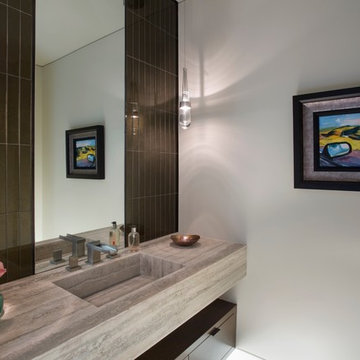
Powder room - modern beige floor powder room idea in Orange County with gray walls, an integrated sink and limestone countertops

Alise O'Brien
Large elegant boy medium tone wood floor and brown floor kids' room photo in St Louis with white walls
Large elegant boy medium tone wood floor and brown floor kids' room photo in St Louis with white walls
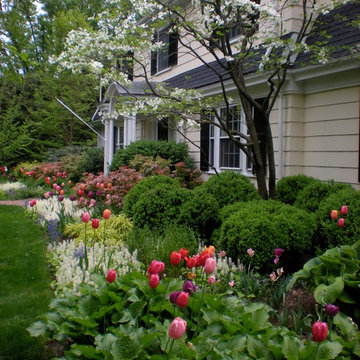
The Garden Concierge. Inc.
Design ideas for a mid-sized traditional full sun front yard stone landscaping in Boston.
Design ideas for a mid-sized traditional full sun front yard stone landscaping in Boston.
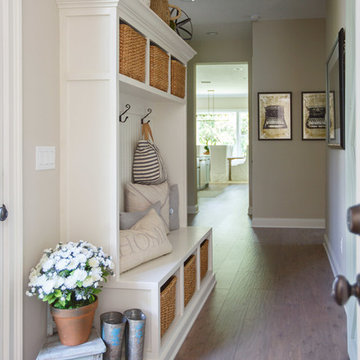
Hallway - mid-sized traditional medium tone wood floor and brown floor hallway idea in Jacksonville with beige walls

Modern farmhouse kitchen design and remodel for a traditional San Francisco home include simple organic shapes, light colors, and clean details. Our farmhouse style incorporates walnut end-grain butcher block, floating walnut shelving, vintage Wolf range, and curvaceous handmade ceramic tile. Contemporary kitchen elements modernize the farmhouse style with stainless steel appliances, quartz countertop, and cork flooring.
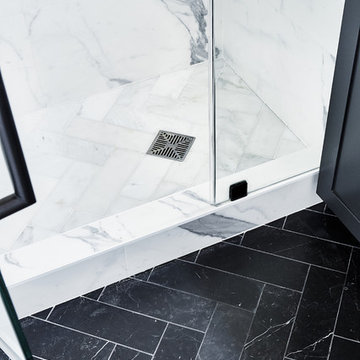
Colin Price Photography
Inspiration for a mid-sized timeless master white tile and porcelain tile marble floor and black floor bathroom remodel in San Francisco with shaker cabinets, black cabinets, a one-piece toilet, white walls, an undermount sink, quartz countertops and white countertops
Inspiration for a mid-sized timeless master white tile and porcelain tile marble floor and black floor bathroom remodel in San Francisco with shaker cabinets, black cabinets, a one-piece toilet, white walls, an undermount sink, quartz countertops and white countertops
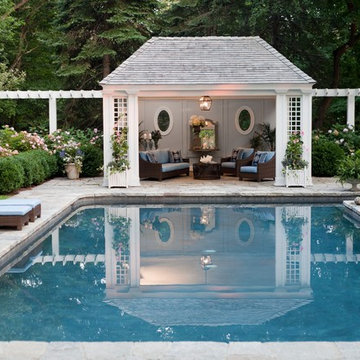
The gorgeous three season pool house is just the right size for an intimate gathering of friends or family.
Example of a mid-sized classic backyard rectangular and stone lap pool house design in New York
Example of a mid-sized classic backyard rectangular and stone lap pool house design in New York
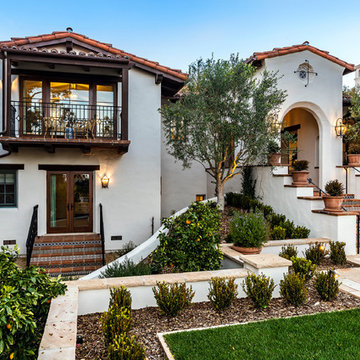
The finished project brings the client’s vision and the architect’s design to life.
Architect: The Warner Group.
Photographer: Kelly Teich
Example of a large tuscan white two-story stucco exterior home design in Santa Barbara with a tile roof
Example of a large tuscan white two-story stucco exterior home design in Santa Barbara with a tile roof
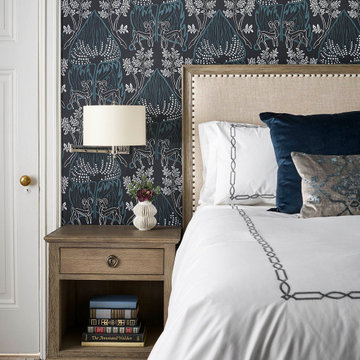
Stunning Wallpaper from Relativity Textiles in Chicago
Inspiration for a mid-sized transitional master medium tone wood floor, brown floor and wallpaper bedroom remodel in Chicago with blue walls, a standard fireplace and a wood fireplace surround
Inspiration for a mid-sized transitional master medium tone wood floor, brown floor and wallpaper bedroom remodel in Chicago with blue walls, a standard fireplace and a wood fireplace surround
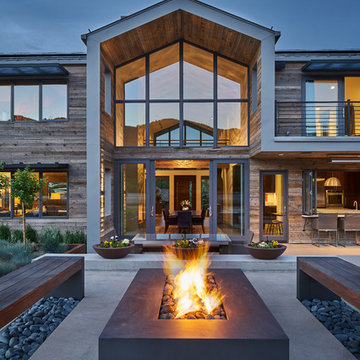
David Agnello
Inspiration for a large contemporary brown two-story wood exterior home remodel in Salt Lake City
Inspiration for a large contemporary brown two-story wood exterior home remodel in Salt Lake City
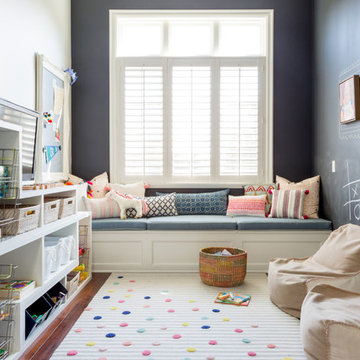
Photography by: Amy Bartlam
Designed by designstiles LLC
Inspiration for a mid-sized transitional gender-neutral dark wood floor and brown floor kids' room remodel in Los Angeles with black walls
Inspiration for a mid-sized transitional gender-neutral dark wood floor and brown floor kids' room remodel in Los Angeles with black walls

Nick Johnson
Inspiration for a huge contemporary u-shaped medium tone wood floor eat-in kitchen remodel in Austin with an undermount sink, paneled appliances, two islands, flat-panel cabinets, light wood cabinets and marble countertops
Inspiration for a huge contemporary u-shaped medium tone wood floor eat-in kitchen remodel in Austin with an undermount sink, paneled appliances, two islands, flat-panel cabinets, light wood cabinets and marble countertops
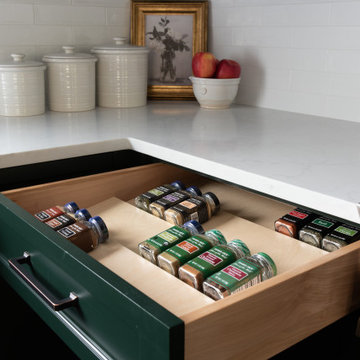
Eat-in kitchen - mid-sized transitional l-shaped dark wood floor and brown floor eat-in kitchen idea in Seattle with a farmhouse sink, shaker cabinets, green cabinets, white backsplash, subway tile backsplash, paneled appliances, an island, quartz countertops and white countertops
Home Design Ideas

The Inverness Bathroom remodel had these goals: to complete the work while allowing the owner to continue to use their workshop below the project's construction, to provide a high-end quality product that was low-maintenance to the owners, to allow for future accessibility, more natural light and to better meet the daily needs of both the husband's and wife's lifestyles.
The first challenge was providing the required structural support to continue to clear span the two cargarage below which housed a workshop. The sheetrock removal, framing and sheetrock repairs and painting were completed first so the owner could continue to use his workshop, as requested. The HVAC supply line was originally an 8" duct that barely fit in the roof triangle between the ridge pole and ceiling. In order to provide the required air flow to additional supply vents in ceiling, a triangular duct was fabricated allowing us to use every square inch of available space. Since every exterior wall in the space adjoined a sloped ceiling, we installed ventilation baffles between each rafter and installed spray foam insulation.This project more than doubled the square footage of usable space. The new area houses a spaciousshower, large bathtub and dressing area. The addition of a window provides natural light. Instead of a small double vanity, they now have a his-and-hers vanity area. We wanted to provide a practical and comfortable space for the wife to get ready for her day and were able to incorporate a sit down make up station for her. The honed white marble looking tile is not only low maintenance but creates a clean bright spa appearance. The custom color vanities and built in linen press provide the perfect contrast of boldness to create the WOW factor. The sloped ceilings allowed us to maximize the amount of usable space plus provided the opportunity for the built in linen press with drawers at the bottom for additional storage. We were also able to combine two closets and add built in shelves for her. This created a dream space for our client that craved organization and functionality. A separate closet on opposite side of entrance provided suitable and comfortable closet space for him. In the end, these clients now have a large, bright and inviting master bath that will allow for complete accessibility in the future.
1952

























