Small Home Design Ideas
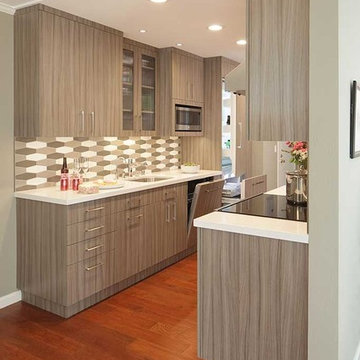
Francis Combes
Small trendy galley medium tone wood floor and brown floor kitchen photo in San Francisco with an undermount sink, flat-panel cabinets, gray cabinets, quartz countertops, multicolored backsplash, ceramic backsplash, paneled appliances and no island
Small trendy galley medium tone wood floor and brown floor kitchen photo in San Francisco with an undermount sink, flat-panel cabinets, gray cabinets, quartz countertops, multicolored backsplash, ceramic backsplash, paneled appliances and no island

Photo Credit: Pawel Dmytrow
Inspiration for a small contemporary single-wall light wood floor open concept kitchen remodel in Chicago with an undermount sink, flat-panel cabinets, quartz countertops, paneled appliances, an island and white countertops
Inspiration for a small contemporary single-wall light wood floor open concept kitchen remodel in Chicago with an undermount sink, flat-panel cabinets, quartz countertops, paneled appliances, an island and white countertops
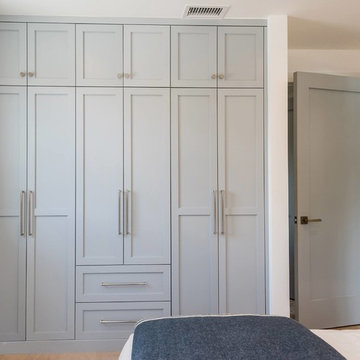
Built-in closet in kid's bedroom
Reach-in closet - small coastal gender-neutral medium tone wood floor and brown floor reach-in closet idea in Los Angeles with shaker cabinets and blue cabinets
Reach-in closet - small coastal gender-neutral medium tone wood floor and brown floor reach-in closet idea in Los Angeles with shaker cabinets and blue cabinets
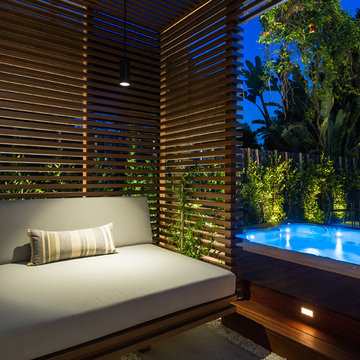
Unlimited Style Photography
Inspiration for a small contemporary backyard deck remodel in Los Angeles with a fire pit and a pergola
Inspiration for a small contemporary backyard deck remodel in Los Angeles with a fire pit and a pergola
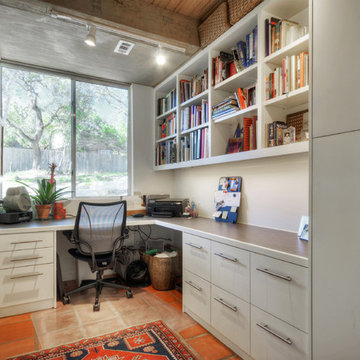
Example of a small trendy built-in desk terra-cotta tile study room design in Denver with white walls and no fireplace

This is the renovated design which highlights the vaulted ceiling that projects through to the exterior.
Small 1960s gray one-story concrete fiberboard and clapboard house exterior idea in Chicago with a hip roof, a shingle roof and a gray roof
Small 1960s gray one-story concrete fiberboard and clapboard house exterior idea in Chicago with a hip roof, a shingle roof and a gray roof

This pre-civil war post and beam home built circa 1860 features restored woodwork, reclaimed antique fixtures, a 1920s style bathroom, and most notably, the largest preserved section of haint blue paint in Savannah, Georgia. Photography by Atlantic Archives

Renovated kitchen with charcoal gray cabinetry, brass hardware, hand-glazed ceramic tile, and marble-look quartz countertops. Photo by Kyle Born.
Inspiration for a small transitional single-wall enclosed kitchen remodel in Philadelphia with shaker cabinets, quartz countertops, white backsplash, ceramic backsplash, stainless steel appliances, white countertops and black cabinets
Inspiration for a small transitional single-wall enclosed kitchen remodel in Philadelphia with shaker cabinets, quartz countertops, white backsplash, ceramic backsplash, stainless steel appliances, white countertops and black cabinets

Wallpapered bathroom with textured stone tile on the shower wall which is complemented by the hickory vanity and quartzite countertop.
Example of a small beach style 3/4 white tile and ceramic tile ceramic tile, black floor, single-sink and wallpaper alcove shower design in Orange County with recessed-panel cabinets, light wood cabinets, multicolored walls, an undermount sink, granite countertops, a hinged shower door, white countertops, a freestanding vanity and a two-piece toilet
Example of a small beach style 3/4 white tile and ceramic tile ceramic tile, black floor, single-sink and wallpaper alcove shower design in Orange County with recessed-panel cabinets, light wood cabinets, multicolored walls, an undermount sink, granite countertops, a hinged shower door, white countertops, a freestanding vanity and a two-piece toilet
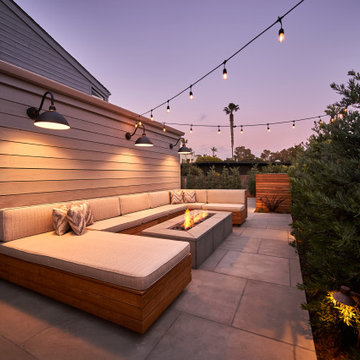
Bluestone Pavers, custom Teak Wood banquette with cement tile inlay, Bluestone firepit, custom outdoor kitchen with Teak Wood, concrete waterfall countertop with Teak surround.

Enclosed kitchen - small coastal l-shaped medium tone wood floor, brown floor and vaulted ceiling enclosed kitchen idea in Los Angeles with a farmhouse sink, gray cabinets, wood countertops, white backsplash, ceramic backsplash, white appliances, no island, beige countertops and recessed-panel cabinets

Remember the boy's bath in this home was a bedroom, well the Master Bath featured here gained a beautiful two person walk in shower in this transformation as well! The previous super cozy (OK way too small) bath had a single sink only 24" Wide, we arranged the new Master to have double sinks here in this 48" Wide vanity. A major plus!
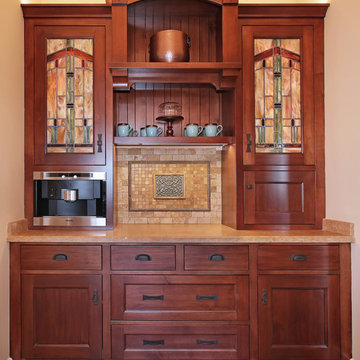
Jeri Koegel
Kitchen - small craftsman l-shaped ceramic tile and multicolored floor kitchen idea in San Diego with an undermount sink, recessed-panel cabinets, dark wood cabinets, granite countertops, multicolored backsplash, ceramic backsplash, stainless steel appliances and an island
Kitchen - small craftsman l-shaped ceramic tile and multicolored floor kitchen idea in San Diego with an undermount sink, recessed-panel cabinets, dark wood cabinets, granite countertops, multicolored backsplash, ceramic backsplash, stainless steel appliances and an island
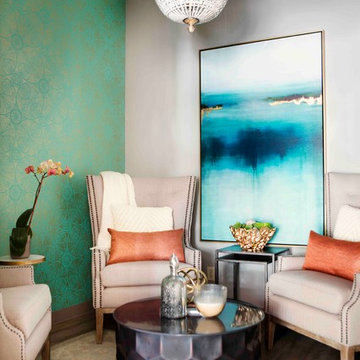
Design by: Etch Design Group
www.etchdesigngroup.com
Photography by: http://www.miabaxtersmail.com/interiors-1/

Tom Crane and Orion Construction
Example of a small country beige two-story stone exterior home design in Philadelphia with a shingle roof
Example of a small country beige two-story stone exterior home design in Philadelphia with a shingle roof
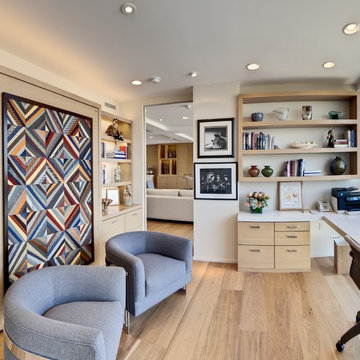
Small trendy built-in desk light wood floor study room photo in Los Angeles with white walls and no fireplace

Joe Burull
Example of a small transitional white tile powder room design in San Francisco with blue cabinets, a two-piece toilet, multicolored walls, a drop-in sink, solid surface countertops, beaded inset cabinets and white countertops
Example of a small transitional white tile powder room design in San Francisco with blue cabinets, a two-piece toilet, multicolored walls, a drop-in sink, solid surface countertops, beaded inset cabinets and white countertops

Inspiration for a small transitional wood-look tile floor, brown floor and wallpaper powder room remodel in Austin with flat-panel cabinets, black cabinets, an undermount sink, marble countertops, white countertops and a freestanding vanity
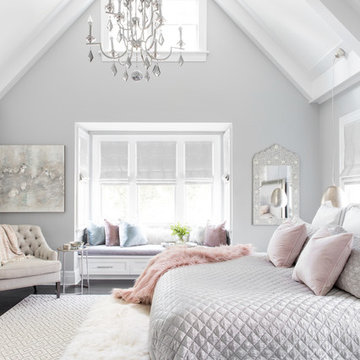
Raquel Langworthy
Example of a small beach style master medium tone wood floor and brown floor bedroom design in New York with gray walls
Example of a small beach style master medium tone wood floor and brown floor bedroom design in New York with gray walls
Small Home Design Ideas

This contempoary breakfast room is part of the larger kitchen. Perfect for smaller meals early morning before work or school. Upholstered chairs in citron green fabric for comfort and a classic mid-century design Tulip table all grounded with a light-colored hide rug. Simple design, edited colors and textures, make for the best result here.
24
























