Home Design Ideas
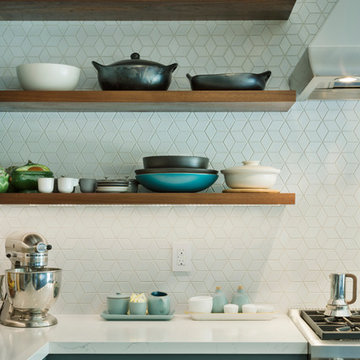
Heath Little Diamond ceramic tile backsplash, painted cabinets, stained oak floating shelves.
Example of a large minimalist l-shaped light wood floor open concept kitchen design in San Francisco with a farmhouse sink, shaker cabinets, blue cabinets, quartz countertops, white backsplash, ceramic backsplash, stainless steel appliances, an island and white countertops
Example of a large minimalist l-shaped light wood floor open concept kitchen design in San Francisco with a farmhouse sink, shaker cabinets, blue cabinets, quartz countertops, white backsplash, ceramic backsplash, stainless steel appliances, an island and white countertops
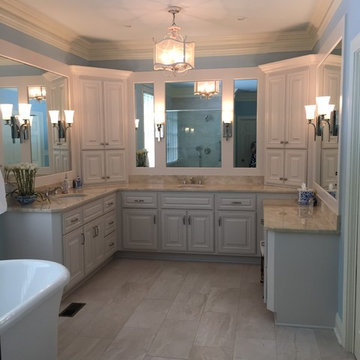
Inspiration for a large timeless master beige tile, multicolored tile and mosaic tile porcelain tile bathroom remodel in Nashville with raised-panel cabinets, white cabinets, a two-piece toilet, blue walls, an undermount sink and marble countertops
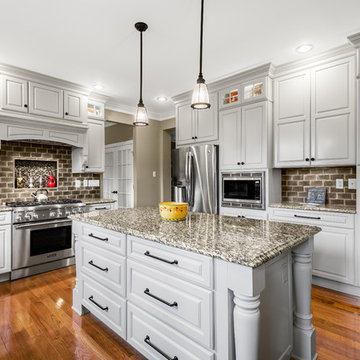
Scott Fredrick
Inspiration for a large timeless l-shaped medium tone wood floor eat-in kitchen remodel in Philadelphia with an undermount sink, raised-panel cabinets, white cabinets, granite countertops, brown backsplash, stainless steel appliances, an island and terra-cotta backsplash
Inspiration for a large timeless l-shaped medium tone wood floor eat-in kitchen remodel in Philadelphia with an undermount sink, raised-panel cabinets, white cabinets, granite countertops, brown backsplash, stainless steel appliances, an island and terra-cotta backsplash
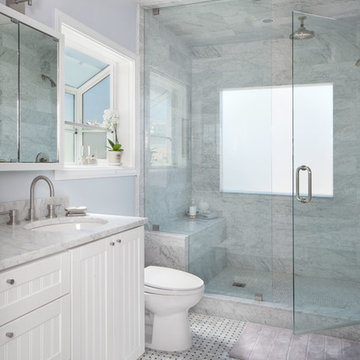
This light and bright bathroom was transformed from it's previously dated state. An awkward jacuzzi tub and a glass block wall were removed and 80s era tile was replaced with Carrara mosaic on the floor and Carrara stone in the shower. A large opaque window brings in light but allows privacy.
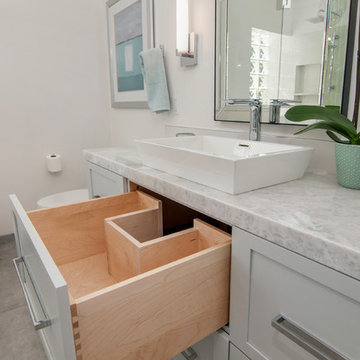
Two large drawer under the sink solve the storage problem.
Example of a large transitional master white tile and porcelain tile porcelain tile and gray floor bathroom design in San Diego with shaker cabinets, gray cabinets, white walls, a vessel sink, marble countertops, a one-piece toilet and a hinged shower door
Example of a large transitional master white tile and porcelain tile porcelain tile and gray floor bathroom design in San Diego with shaker cabinets, gray cabinets, white walls, a vessel sink, marble countertops, a one-piece toilet and a hinged shower door

The only thing that stayed was the sink placement and the dining room location. Clarissa and her team took out the wall opposite the sink to allow for an open floorplan leading into the adjacent living room. She got rid of the breakfast nook and capitalized on the space to allow for more pantry area.

A freestanding tub sits centered in a separate room with a stone wall niche.
Freestanding bathtub - mid-sized modern beige tile and limestone tile dark wood floor freestanding bathtub idea in Los Angeles with an integrated sink, flat-panel cabinets, dark wood cabinets, a one-piece toilet and white walls
Freestanding bathtub - mid-sized modern beige tile and limestone tile dark wood floor freestanding bathtub idea in Los Angeles with an integrated sink, flat-panel cabinets, dark wood cabinets, a one-piece toilet and white walls

Great room - mid-sized contemporary concrete floor and gray floor great room idea in Seattle with white walls, a wood stove and a metal fireplace
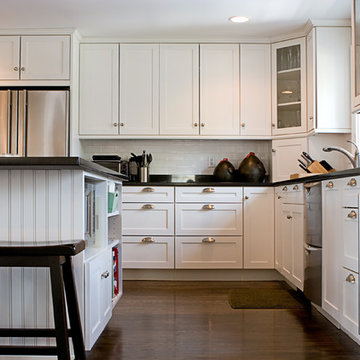
White Painted Shaker Door Kitchen with Bead Board Island Back and open shelf storage on Island end. Glass doors open the space. Double DW drawers.
Inspiration for a mid-sized craftsman l-shaped medium tone wood floor and brown floor open concept kitchen remodel in San Francisco with shaker cabinets, white cabinets, granite countertops, white backsplash, subway tile backsplash, stainless steel appliances, an island and black countertops
Inspiration for a mid-sized craftsman l-shaped medium tone wood floor and brown floor open concept kitchen remodel in San Francisco with shaker cabinets, white cabinets, granite countertops, white backsplash, subway tile backsplash, stainless steel appliances, an island and black countertops

High Res Media
Example of a huge transitional galley light wood floor and beige floor open concept kitchen design in Phoenix with an undermount sink, shaker cabinets, white cabinets, quartz countertops, gray backsplash, marble backsplash, stainless steel appliances and an island
Example of a huge transitional galley light wood floor and beige floor open concept kitchen design in Phoenix with an undermount sink, shaker cabinets, white cabinets, quartz countertops, gray backsplash, marble backsplash, stainless steel appliances and an island
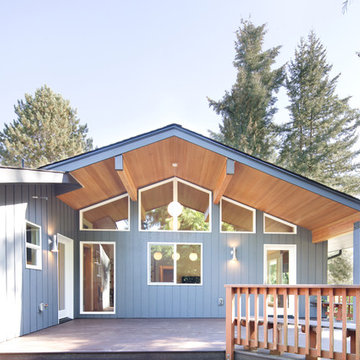
Winner of the 2018 Tour of Homes Best Remodel, this whole house re-design of a 1963 Bennet & Johnson mid-century raised ranch home is a beautiful example of the magic we can weave through the application of more sustainable modern design principles to existing spaces.
We worked closely with our client on extensive updates to create a modernized MCM gem.

Example of a huge transitional vinyl floor, brown floor and wallpaper entryway design in Milwaukee with white walls and a white front door

Example of a large beach style gray tile and ceramic tile porcelain tile, yellow floor and single-sink bathroom design in Other with shaker cabinets, white cabinets, a one-piece toilet, white walls, an undermount sink, quartz countertops, white countertops and a freestanding vanity

Nick Johnson
Inspiration for a huge contemporary u-shaped medium tone wood floor eat-in kitchen remodel in Austin with an undermount sink, paneled appliances, two islands, flat-panel cabinets, light wood cabinets and marble countertops
Inspiration for a huge contemporary u-shaped medium tone wood floor eat-in kitchen remodel in Austin with an undermount sink, paneled appliances, two islands, flat-panel cabinets, light wood cabinets and marble countertops
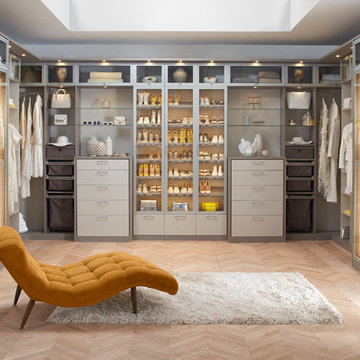
Inspiration for a large contemporary gender-neutral light wood floor dressing room remodel in Los Angeles with open cabinets and gray cabinets
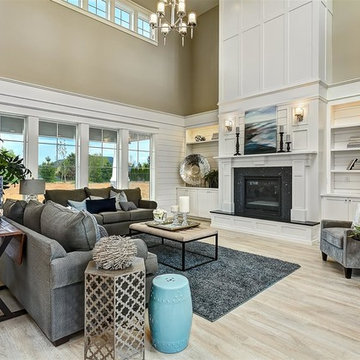
Doug Petersen Photography
Example of a huge classic open concept light wood floor living room design in Boise with beige walls, a standard fireplace, no tv and a stone fireplace
Example of a huge classic open concept light wood floor living room design in Boise with beige walls, a standard fireplace, no tv and a stone fireplace
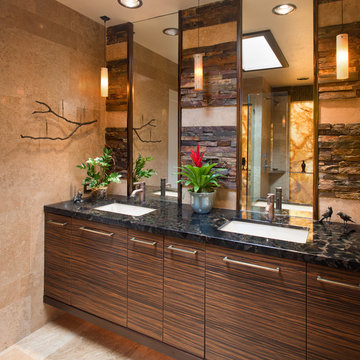
Jim Walters combined the rugged drama of stacked stone with the serenity of polished walnut travertine. The floating vanity of horizontal macassar ebony features a slab of Black Beauty granite, bronze faucets. and countertop-to-ceiling mirrors trimmed in macassar ebony.
Photography by James Brady
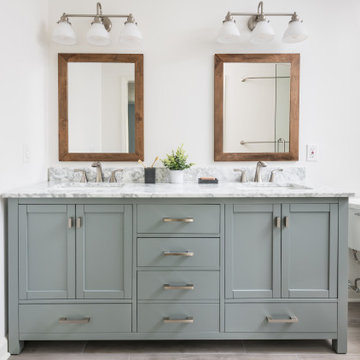
Inspiration for a small contemporary master gray tile and ceramic tile porcelain tile, gray floor and double-sink bathroom remodel in Atlanta with recessed-panel cabinets, green cabinets, a two-piece toilet, white walls, an undermount sink, marble countertops, multicolored countertops and a freestanding vanity

Situated on the edge of New Hampshire’s beautiful Lake Sunapee, this Craftsman-style shingle lake house peeks out from the towering pine trees that surround it. When the clients approached Cummings Architects, the lot consisted of 3 run-down buildings. The challenge was to create something that enhanced the property without overshadowing the landscape, while adhering to the strict zoning regulations that come with waterfront construction. The result is a design that encompassed all of the clients’ dreams and blends seamlessly into the gorgeous, forested lake-shore, as if the property was meant to have this house all along.
The ground floor of the main house is a spacious open concept that flows out to the stone patio area with fire pit. Wood flooring and natural fir bead-board ceilings pay homage to the trees and rugged landscape that surround the home. The gorgeous views are also captured in the upstairs living areas and third floor tower deck. The carriage house structure holds a cozy guest space with additional lake views, so that extended family and friends can all enjoy this vacation retreat together. Photo by Eric Roth
Home Design Ideas

Photography by: Jill Buckner Photography
Small elegant brown tile and metal tile dark wood floor and brown floor powder room photo in Chicago with brown walls and a pedestal sink
Small elegant brown tile and metal tile dark wood floor and brown floor powder room photo in Chicago with brown walls and a pedestal sink
240
























