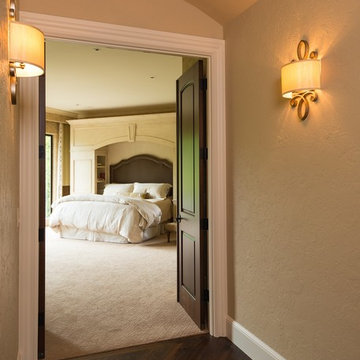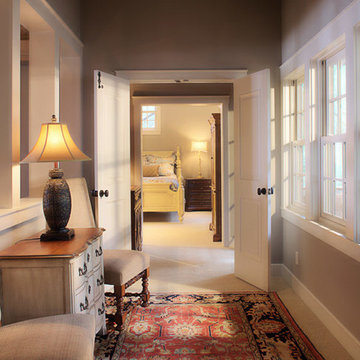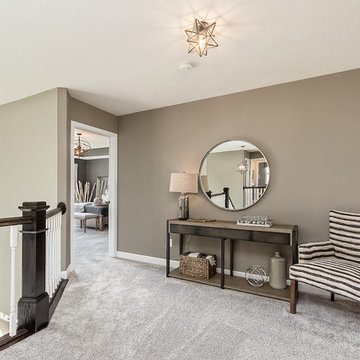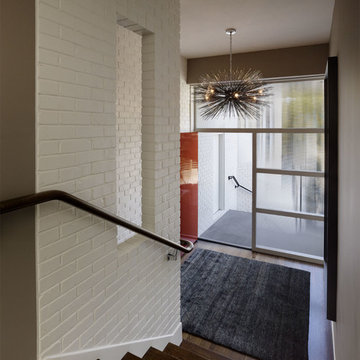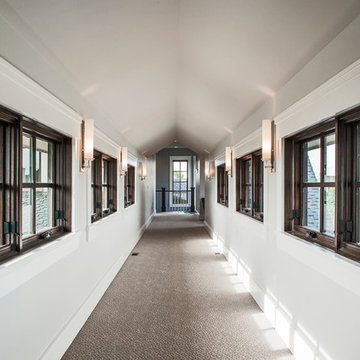Carpeted Hallway Ideas
Refine by:
Budget
Sort by:Popular Today
81 - 100 of 905 photos
Item 1 of 3
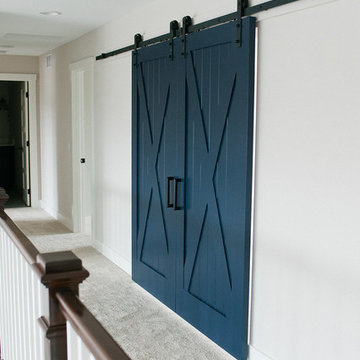
Spacecrafting Photography
Inspiration for a large farmhouse carpeted and beige floor hallway remodel in Minneapolis with gray walls
Inspiration for a large farmhouse carpeted and beige floor hallway remodel in Minneapolis with gray walls
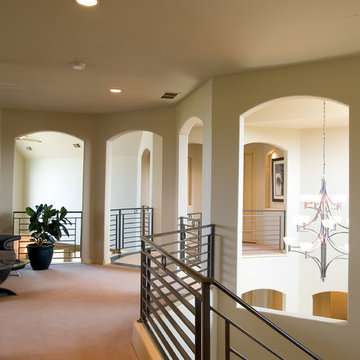
The Upper Level of the Saurini Residence is a virtual fun-house of open and closed spaces, highlighted by the cadence of light entering through the paced arched portals. The vertical rooms and towers create a series of bridges as a circulation route/ passageway/hallway on this Level.
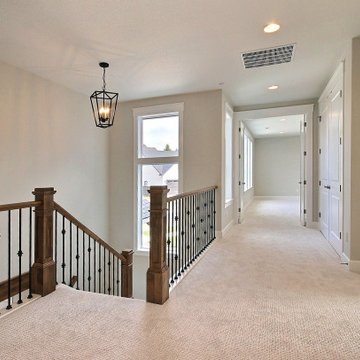
This Multi-Level Transitional Craftsman Home Features Blended Indoor/Outdoor Living, a Split-Bedroom Layout for Privacy in The Master Suite and Boasts Both a Master & Guest Suite on The Main Level!
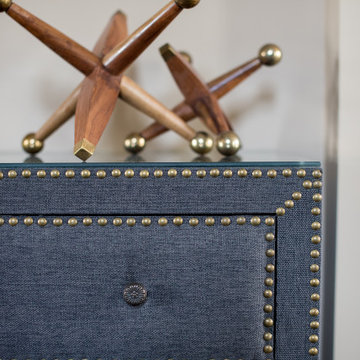
We gave this home a nature-meets-adventure look. We wanted the rooms to feel finished, inviting, flow together, and have character, so we chose a palette of blues, greens, woods, and stone with modern metal touches.
–––Project completed by Wendy Langston's Everything Home interior design firm, which serves Carmel, Zionsville, Fishers, Westfield, Noblesville, and Indianapolis.
For more about Everything Home, click here: https://everythinghomedesigns.com/
To learn more about this project, click here:
https://everythinghomedesigns.com/portfolio/refresh-and-renew/
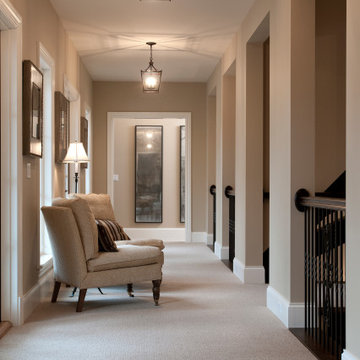
Example of a large classic carpeted and beige floor hallway design in Grand Rapids with beige walls
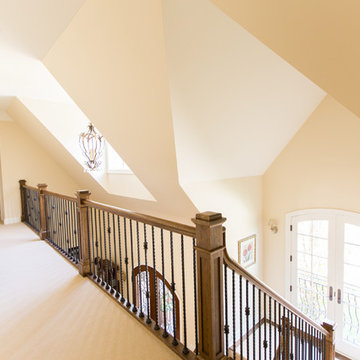
Upper Foyer overlooks the Millmade Stair with Juliet balcony and Entry Foyer.
Photo by Katie Basil Photography
Mid-sized elegant carpeted hallway photo in Chicago with white walls
Mid-sized elegant carpeted hallway photo in Chicago with white walls
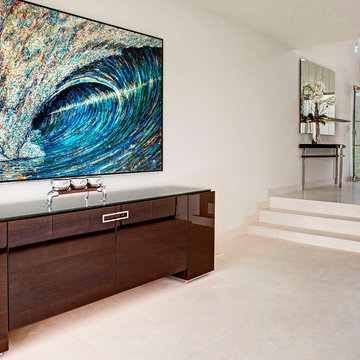
Designed By: Sarah Buehlman
Marc and Mandy Maister were clients and fans of Cantoni before they purchased this harbor home on Balboa Island. The South African natives originally met designer Sarah Buehlman and Cantoni’s Founder and CEO Michael Wilkov at a storewide sale, and quickly established a relationship as they bought furnishings for their primary residence in Newport Beach.
So, when the couple decided to invest in this gorgeous second home, in one of the ritziest enclaves in North America, they sought Sarah’s help in transforming the outdated 1960’s residence into a modern marvel. “It’s now the ultimate beach house,” says Sarah, “and finished in Cantoni from top to bottom—including new custom cabinetry installed throughout.”
But let’s back up. This project began when Mandy contacted Sarah in the midst of the remodel process (in December 2010), asking if she could come take a look and help with the overall design.
“The plans were being drawn up with an architect, and they opted not to move anything major. Instead, they updated everything—as in the small carpeted staircase that became a gorgeous glass and metal sculpture,” Sarah explains. She took photographs and measurements, and then set to work creating the scaled renderings. “Marc and Mandy were drawn to the One and Only Collection. It features a high-gloss brown and white color scheme which served as inspiration for the project,” says Sarah.
Primary pieces in the expansive living area include the Mondrian leather sectional, the Involution sculpture, and a pair of Vladimir Kagan Corkscrew swivel chairs. The Maisters needed a place to house all their electronics but didn’t want a typical entertainment center. The One and Only buffet was actually modified by our skilled shop technicians, in our distribution center, so it could accommodate all the couple’s media equipment. “These artisans are another one of our hidden strengths—in addition to the design tools, inventory and extensive resources we have to get a job done,” adds Sarah. Marc and Mandy also fell in love with the exotic Makassar ebony wood in the Ritz Collection, which Sarah combined in the master bedroom with the Ravenna double chaise to provide an extra place to sit and enjoy the beautiful harbor views.
Beyond new furnishings, the Maisters also decided to completely redo their kitchen. And though Marc and Mandy did not have a chance to actually see our kitchen displays, having worked with Sarah over the years, they had immense trust in our commitment to craftsmanship and quality. In fact, they opted for new cabinetry in four bathrooms as well as the laundry room based on our 3D renderings and lacquer samples alone—without ever opening a drawer. “Their trust in my expertise and Cantoni’s reputation were a major deciding factor,” says Sarah.
This plush second home, complete with a private boat dock right out back, counts as one of Sarah’s proudest accomplishments. “These long-time clients are great. They love Cantoni and appreciate high quality Italian furnishings in particular. The home is so gorgeous that once you are inside and open the Nano doors, you simply don’t want to leave.” The job took almost two years to complete, but everyone seems quite happy with the results, proving that large or small—and in cases necessitating a quick turnaround or execution of a long-term vision—Cantoni has the resources to come through for all clients.
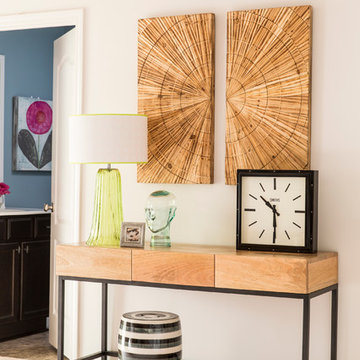
Deborah Llewellyn
Inspiration for a mid-sized contemporary carpeted and beige floor hallway remodel in Atlanta with white walls
Inspiration for a mid-sized contemporary carpeted and beige floor hallway remodel in Atlanta with white walls
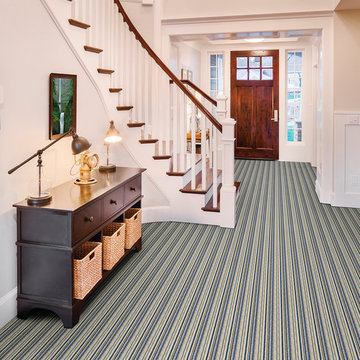
Example of a mid-sized trendy carpeted and multicolored floor hallway design in New York with beige walls
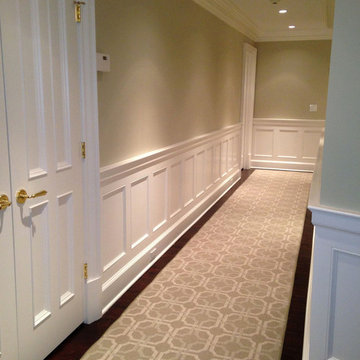
Walls were repainted throughout and new carpet installed. Photography by Lorraine Regan.
MLC Interiors
35 Old Farm Road
Basking Ridge, NJ 07920
Inspiration for a huge timeless carpeted and gray floor hallway remodel in New York with beige walls
Inspiration for a huge timeless carpeted and gray floor hallway remodel in New York with beige walls
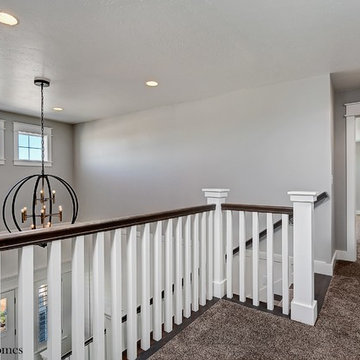
Doug Petersen Photography
Example of a large farmhouse carpeted hallway design in Boise with gray walls
Example of a large farmhouse carpeted hallway design in Boise with gray walls
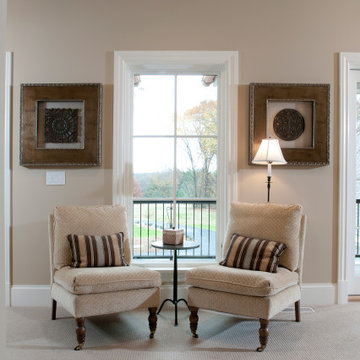
Example of a large classic carpeted and beige floor hallway design in Grand Rapids with beige walls
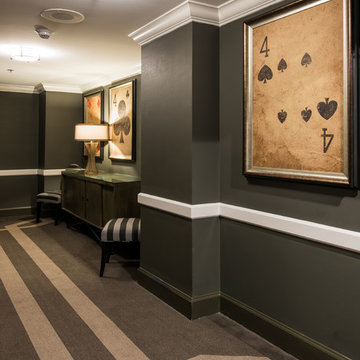
Inspiration for a mid-sized eclectic carpeted and multicolored floor hallway remodel in Los Angeles with black walls
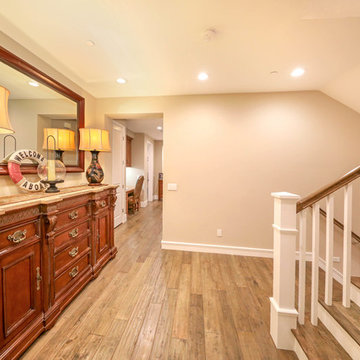
Large transitional carpeted and brown floor hallway photo in Orange County with beige walls
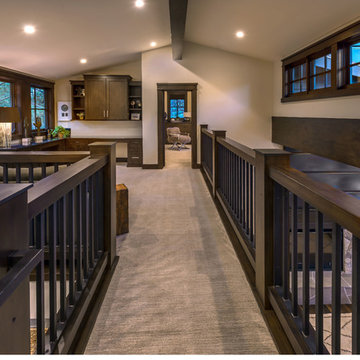
Inspiration for a large contemporary carpeted hallway remodel in Sacramento with white walls
Carpeted Hallway Ideas
5






