Ceramic Tile Kitchen with Glass Sheet Backsplash Ideas
Refine by:
Budget
Sort by:Popular Today
41 - 60 of 5,385 photos
Item 1 of 3
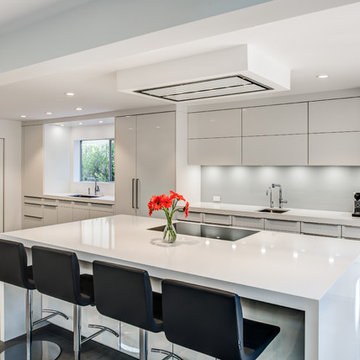
photos by Treve Johnson
Open concept kitchen - mid-sized modern galley ceramic tile and gray floor open concept kitchen idea in San Francisco with an undermount sink, flat-panel cabinets, white cabinets, quartz countertops, white backsplash, glass sheet backsplash, stainless steel appliances and an island
Open concept kitchen - mid-sized modern galley ceramic tile and gray floor open concept kitchen idea in San Francisco with an undermount sink, flat-panel cabinets, white cabinets, quartz countertops, white backsplash, glass sheet backsplash, stainless steel appliances and an island
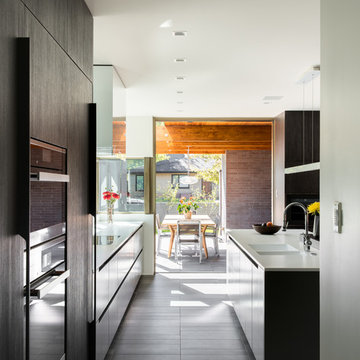
View of Kitchen Patio
photo credit: David Lauer
Inspiration for a ceramic tile kitchen remodel in Denver with an integrated sink, flat-panel cabinets, gray cabinets, solid surface countertops, white backsplash, glass sheet backsplash, paneled appliances and an island
Inspiration for a ceramic tile kitchen remodel in Denver with an integrated sink, flat-panel cabinets, gray cabinets, solid surface countertops, white backsplash, glass sheet backsplash, paneled appliances and an island
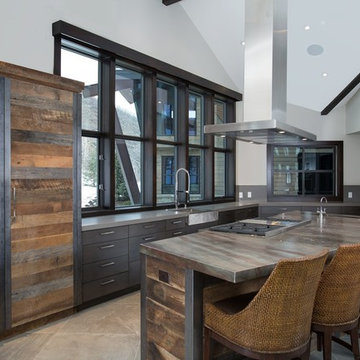
Inspiration for a large contemporary l-shaped ceramic tile and beige floor kitchen remodel in Salt Lake City with a farmhouse sink, flat-panel cabinets, gray cabinets, solid surface countertops, gray backsplash, glass sheet backsplash, paneled appliances and an island
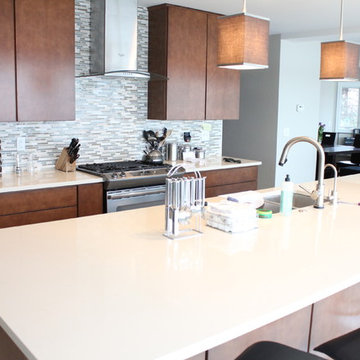
Eat-in kitchen - large contemporary single-wall ceramic tile and beige floor eat-in kitchen idea in Detroit with a double-bowl sink, dark wood cabinets, multicolored backsplash, an island, flat-panel cabinets, granite countertops, glass sheet backsplash and stainless steel appliances
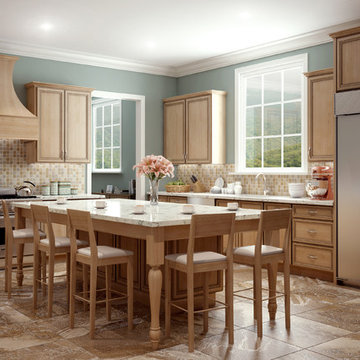
Eat-in kitchen - large contemporary l-shaped ceramic tile eat-in kitchen idea in Baltimore with a double-bowl sink, shaker cabinets, medium tone wood cabinets, granite countertops, multicolored backsplash, glass sheet backsplash, stainless steel appliances and an island
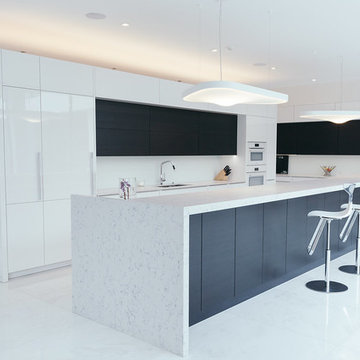
Large island and freestanding element in this expansive kitchen by Cheryl Carpenter with Poggenpohl
Joseph Nance Photography
Huge minimalist ceramic tile kitchen photo in Houston with an undermount sink, flat-panel cabinets, dark wood cabinets, quartz countertops, white backsplash, glass sheet backsplash, paneled appliances and an island
Huge minimalist ceramic tile kitchen photo in Houston with an undermount sink, flat-panel cabinets, dark wood cabinets, quartz countertops, white backsplash, glass sheet backsplash, paneled appliances and an island
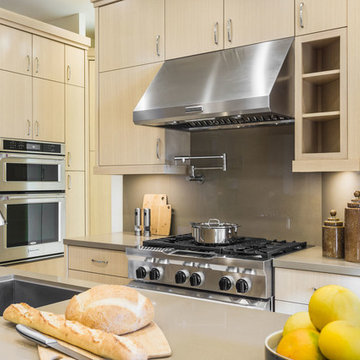
The perfect winter getaway for these Pacific Northwest clients of mine. I wanted to design a space that promoted relaxation (and sunbathing!), so my team and I adorned the home almost entirely in warm neutrals. To match the distinct artwork, we made sure to add in powerful pops of black, brass, and a tad of sparkle, offering strong touches of modern flair.
Designed by Michelle Yorke Interiors who also serves Seattle, Washington and it's surrounding East-Side suburbs from Mercer Island all the way through Issaquah.
For more about Michelle Yorke, click here: https://michelleyorkedesign.com/
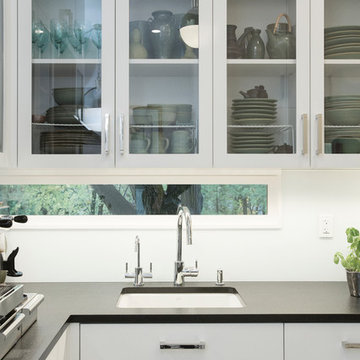
Photography by Laura Desantis-Olssen
Small trendy l-shaped ceramic tile eat-in kitchen photo in New York with an undermount sink, flat-panel cabinets, white cabinets, granite countertops, white backsplash, glass sheet backsplash, stainless steel appliances and no island
Small trendy l-shaped ceramic tile eat-in kitchen photo in New York with an undermount sink, flat-panel cabinets, white cabinets, granite countertops, white backsplash, glass sheet backsplash, stainless steel appliances and no island
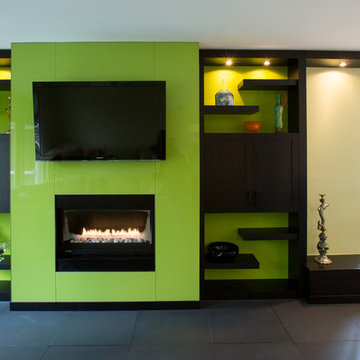
Note the effect of the two thin windows inside the shelving alcove. Note the shelves.
Jason Weil photography
Inspiration for a large modern l-shaped ceramic tile open concept kitchen remodel in DC Metro with an undermount sink, flat-panel cabinets, dark wood cabinets, quartz countertops, green backsplash, glass sheet backsplash, stainless steel appliances and an island
Inspiration for a large modern l-shaped ceramic tile open concept kitchen remodel in DC Metro with an undermount sink, flat-panel cabinets, dark wood cabinets, quartz countertops, green backsplash, glass sheet backsplash, stainless steel appliances and an island
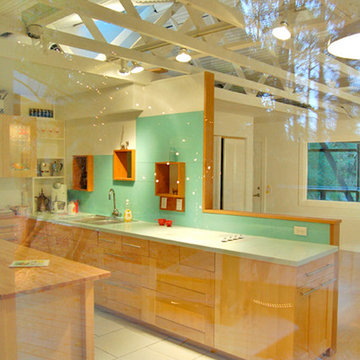
16 feet of sliding glass doors separate the kitchen from the outdoor dining area. Here's a view of the kitchen & great room from outback, the evening light reflected in the glass. Skylight, high windows and the white painted ceiling create a light and airy space. Glass backsplash & solid surface countertop with white glass cooktop provide 12 feet of cooking with a beech butcherblock island for prep. Large ceramic tile flooring set in a progressively offset "earthquake" pattern. ©2014 felix day pretsch
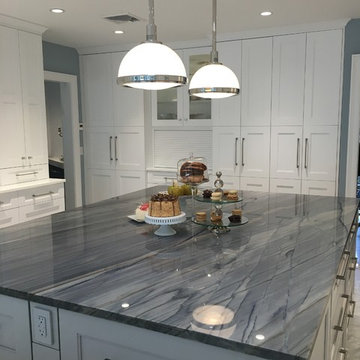
Example of a huge trendy u-shaped ceramic tile eat-in kitchen design in New York with a single-bowl sink, shaker cabinets, white cabinets, quartzite countertops, gray backsplash, glass sheet backsplash, stainless steel appliances and two islands
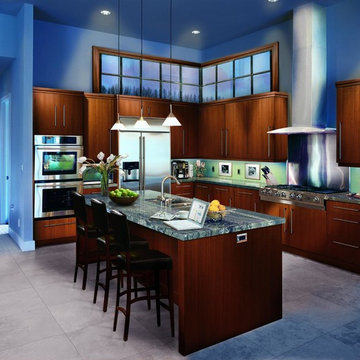
DeWils Fine Cabinetry Horizons Collection
Open concept kitchen - mid-sized contemporary l-shaped ceramic tile open concept kitchen idea in San Francisco with an undermount sink, flat-panel cabinets, dark wood cabinets, granite countertops, green backsplash, glass sheet backsplash, stainless steel appliances and an island
Open concept kitchen - mid-sized contemporary l-shaped ceramic tile open concept kitchen idea in San Francisco with an undermount sink, flat-panel cabinets, dark wood cabinets, granite countertops, green backsplash, glass sheet backsplash, stainless steel appliances and an island
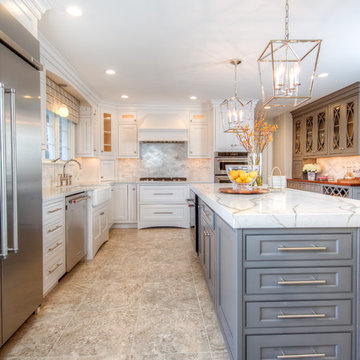
Example of a mid-sized transitional u-shaped ceramic tile eat-in kitchen design in Philadelphia with a farmhouse sink, shaker cabinets, white cabinets, quartzite countertops, metallic backsplash, stainless steel appliances, an island and glass sheet backsplash
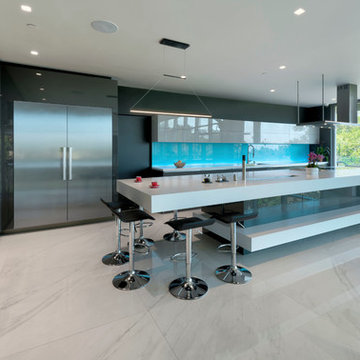
We welcome you to visit our inspirational home on the Porcelanosa website: https://www.porcelanosa-usa.com/…/resi…/junaid-residence-ca/
The essence of modern architecture is fully expressed in our Junaid residence, where the structure takes center stage. It is clean, uncluttered and white dominates the entire house. To keep the balance of warmth and minimalism, we have used Porcelanosa’s tiles through the home; from the luxurious kitchen island to the marble-look floor tiles and even the exterior concrete flooring. Each feature of this home is designed to inspire while easing the stresses of everyday home maintenance.
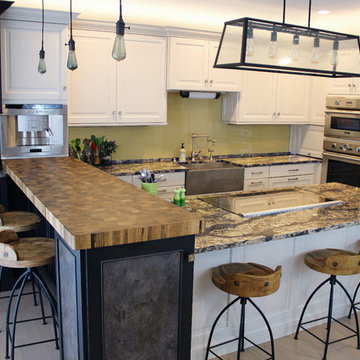
Countertop Material: Quartz
Brand: Cambria
Color: Langdon
Photo by Alison Sund
Inspiration for a mid-sized country l-shaped ceramic tile and brown floor eat-in kitchen remodel in Other with a farmhouse sink, white cabinets, quartz countertops, green backsplash, glass sheet backsplash, stainless steel appliances, a peninsula and raised-panel cabinets
Inspiration for a mid-sized country l-shaped ceramic tile and brown floor eat-in kitchen remodel in Other with a farmhouse sink, white cabinets, quartz countertops, green backsplash, glass sheet backsplash, stainless steel appliances, a peninsula and raised-panel cabinets
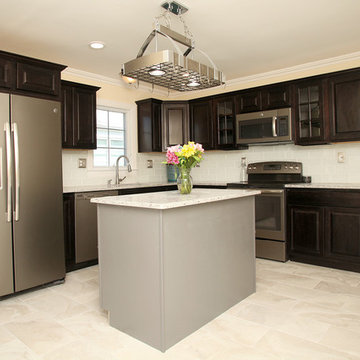
Richard Krauss, Christian Stevens
Mid-sized transitional l-shaped ceramic tile kitchen photo in New York with a double-bowl sink, raised-panel cabinets, dark wood cabinets, granite countertops, stainless steel appliances, an island, white backsplash and glass sheet backsplash
Mid-sized transitional l-shaped ceramic tile kitchen photo in New York with a double-bowl sink, raised-panel cabinets, dark wood cabinets, granite countertops, stainless steel appliances, an island, white backsplash and glass sheet backsplash
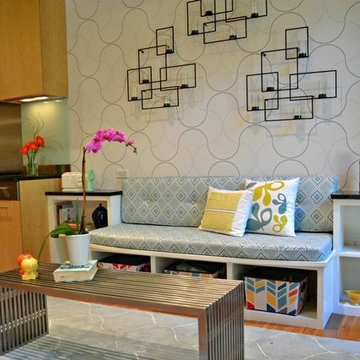
Example of a mid-sized trendy galley ceramic tile eat-in kitchen design in Boston with an undermount sink, flat-panel cabinets, light wood cabinets, granite countertops, blue backsplash, glass sheet backsplash and stainless steel appliances
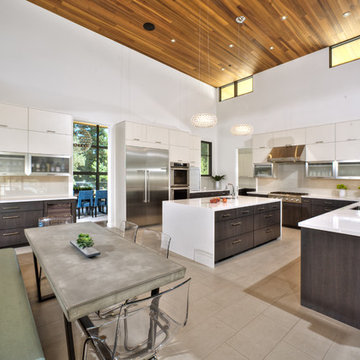
Contemporary kitchen with waterfall edge island. Custom banquette seating.
Dave Adams Photography.
Eat-in kitchen - huge contemporary u-shaped ceramic tile and beige floor eat-in kitchen idea in Sacramento with an undermount sink, flat-panel cabinets, white cabinets, quartz countertops, white backsplash, glass sheet backsplash, stainless steel appliances, an island and white countertops
Eat-in kitchen - huge contemporary u-shaped ceramic tile and beige floor eat-in kitchen idea in Sacramento with an undermount sink, flat-panel cabinets, white cabinets, quartz countertops, white backsplash, glass sheet backsplash, stainless steel appliances, an island and white countertops
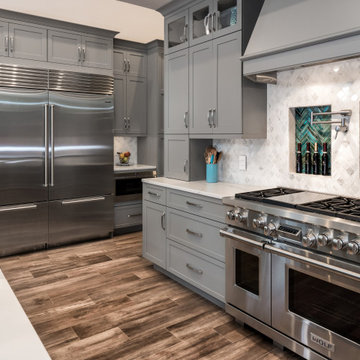
This transitional style kitchen design in Gainesville has an eye catching color scheme in cool shades of gray with vibrant accents of blue throughout the space. The gray perimeter kitchen cabinets coordinate perfectly with a matching custom hood, and glass front upper cabinets are ideal for displaying decorative items. The island cabinetry is a lighter shade of gray and includes open shelves at both ends. The design is complemented by an engineered quartz countertop and light gray tile backsplash. Throughout the space, vibrant pops of blue accent the kitchen design, from small accessories to the blue chevron patterned glass tile featured above the range. The island barstools and a banquette seating area also feature the signature blue tones, as well as the stunning blue sliding barn door. The design is finished with glass pendant lights, a Sub Zero refrigerator and Wolf oven and range, and a wood look tile floor.
Ceramic Tile Kitchen with Glass Sheet Backsplash Ideas
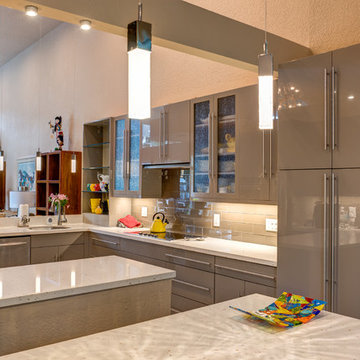
Example of a large eclectic l-shaped ceramic tile and gray floor open concept kitchen design in Columbus with an undermount sink, flat-panel cabinets, gray cabinets, quartzite countertops, gray backsplash, glass sheet backsplash, paneled appliances and an island
3





