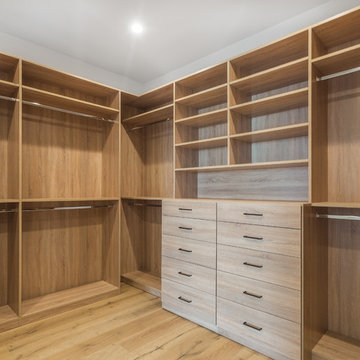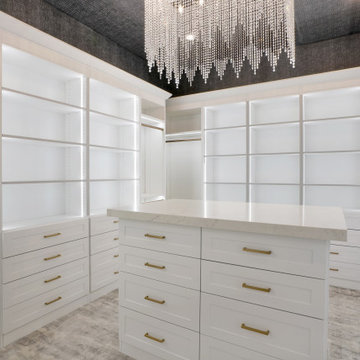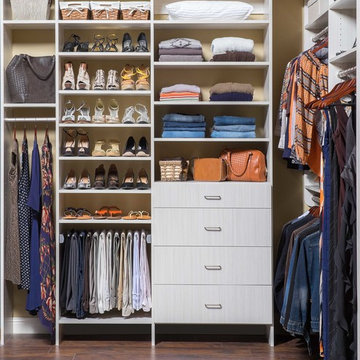Closet Ideas
Refine by:
Budget
Sort by:Popular Today
4381 - 4400 of 211,141 photos
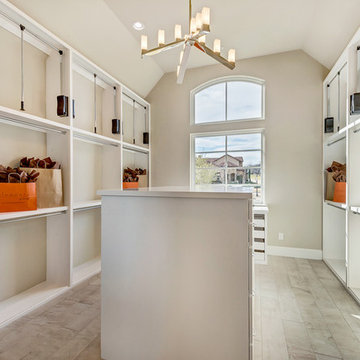
A transitional home designed and built by Garabedian Properties, a luxury custom home builder in Southlake, Texas. Photos by Realty Pro Shots
Example of a large transitional gender-neutral porcelain tile walk-in closet design in Dallas with beaded inset cabinets and white cabinets
Example of a large transitional gender-neutral porcelain tile walk-in closet design in Dallas with beaded inset cabinets and white cabinets
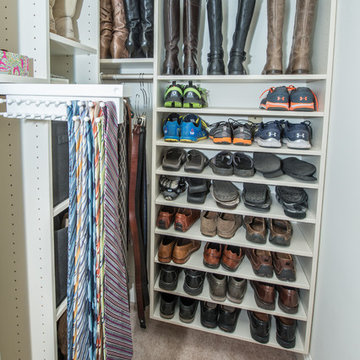
Wilhelm Photography
Inspiration for a mid-sized timeless gender-neutral carpeted walk-in closet remodel in Other
Inspiration for a mid-sized timeless gender-neutral carpeted walk-in closet remodel in Other
Find the right local pro for your project
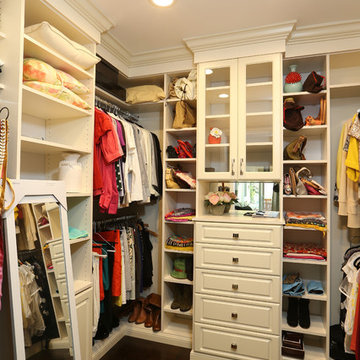
Our homeowner approached us first in order to remodel her master suite. Her shower was leaking and she wanted to turn 2 separate closets into one enviable walk in closet. This homeowners projects have been completed in multiple phases. The second phase was focused on the kitchen, laundry room and converting the dining room to an office. View before and after images of the project here:
http://www.houzz.com/discussions/4412085/m=23/dining-room-turned-office-in-los-angeles-ca
https://www.houzz.com/discussions/4425079/m=23/laundry-room-refresh-in-la
https://www.houzz.com/discussions/4440223/m=23/banquette-driven-kitchen-remodel-in-la
We feel fortunate that she has such great taste and furnished her home so well!
Bedroom: The art on the wall is a piece that the homeowner brought back from a trip to France. The room feels luxe and romantic.
Walk in Closet: The walk in closet features built in cabinetry including glass doored cabinets. It offer shoe storage, purse storage and even linens. The walk in closet has recessed lighting.
Master Bathroom: The master bathroom offers a make-up desk and plenty of lights and mirrors! Utilizing both pendant and recessed lighting, the bathroom feels bright and white even though it is a combination of white and beige. The white shaker cabinets are contrasted by a dark granite countertop. Favoring a large shower over a tub we were able to include a large niche for storage. The tile and floor are both limestone.
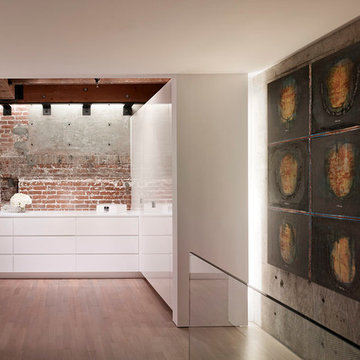
Bruce Damonte
Small urban gender-neutral light wood floor and beige floor dressing room photo in San Francisco with flat-panel cabinets and white cabinets
Small urban gender-neutral light wood floor and beige floor dressing room photo in San Francisco with flat-panel cabinets and white cabinets
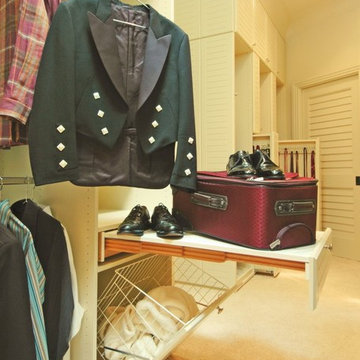
Great pull out counter for packing where space is limited.
Example of a trendy closet design in San Francisco
Example of a trendy closet design in San Francisco
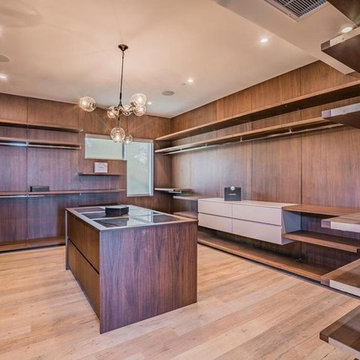
Joana Morrison
Example of a large minimalist men's bamboo floor and beige floor walk-in closet design in Los Angeles with open cabinets and medium tone wood cabinets
Example of a large minimalist men's bamboo floor and beige floor walk-in closet design in Los Angeles with open cabinets and medium tone wood cabinets
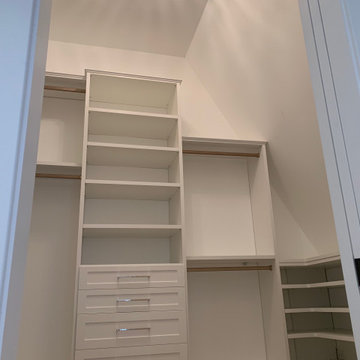
Expanded to add organizational storage space and functionality.
Example of a mid-sized classic carpeted and gray floor walk-in closet design in Chicago with shaker cabinets and white cabinets
Example of a mid-sized classic carpeted and gray floor walk-in closet design in Chicago with shaker cabinets and white cabinets
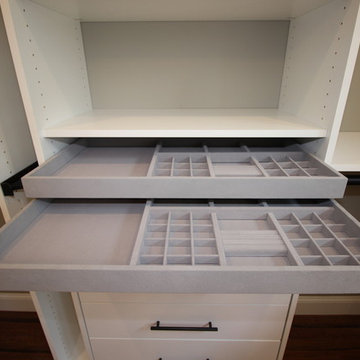
Master closet especially designed for her, with cosmetic/make-up area under window. Jewelry drawers and lots of storage for husband and wife.
Mid-sized minimalist women's medium tone wood floor dressing room photo in Other with flat-panel cabinets and white cabinets
Mid-sized minimalist women's medium tone wood floor dressing room photo in Other with flat-panel cabinets and white cabinets
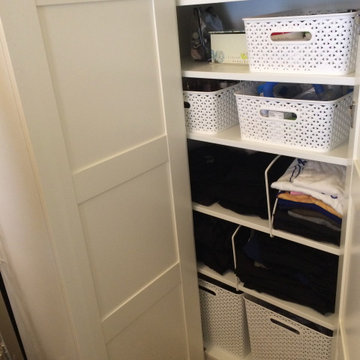
Inspiration for a small transitional gender-neutral reach-in closet remodel in San Francisco
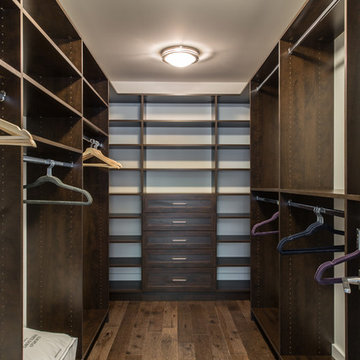
Sean Litchfield
Reach-in closet - mid-sized transitional gender-neutral dark wood floor reach-in closet idea in New York with flat-panel cabinets and dark wood cabinets
Reach-in closet - mid-sized transitional gender-neutral dark wood floor reach-in closet idea in New York with flat-panel cabinets and dark wood cabinets
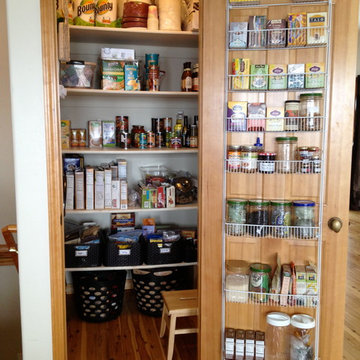
This is the Pantry after 4 hours of shopping for products, installing them and organizing the contents.
Inspiration for a timeless closet remodel in Salt Lake City
Inspiration for a timeless closet remodel in Salt Lake City
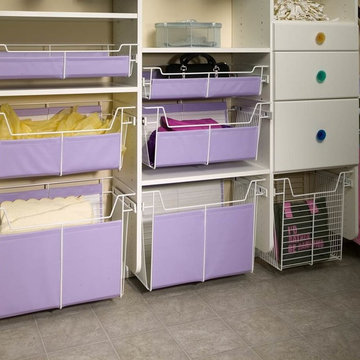
Add color and personality to your child's closet with custom pull-out bins.
Small elegant gender-neutral ceramic tile reach-in closet photo in Orange County with open cabinets and white cabinets
Small elegant gender-neutral ceramic tile reach-in closet photo in Orange County with open cabinets and white cabinets
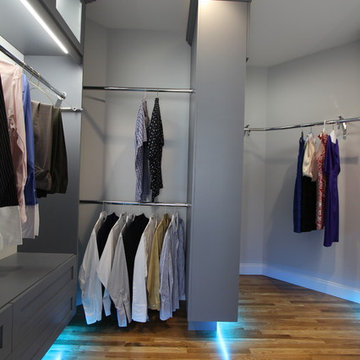
The new design of the closet allowed for more efficient and beautiful space. Custom cabinets gave room for hanging and folded clothes. Custom shoe cabinet created more efficient shoe storage. Atlanta custom closet system
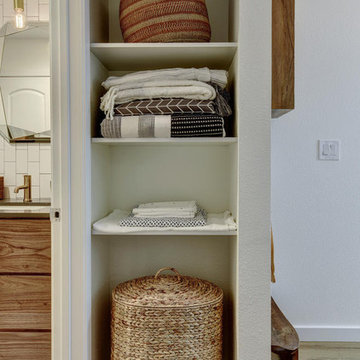
Small minimalist gender-neutral light wood floor reach-in closet photo in Austin with open cabinets and white cabinets
Closet Ideas

Sponsored
Delaware, OH
DelCo Handyman & Remodeling LLC
Franklin County's Remodeling & Handyman Services
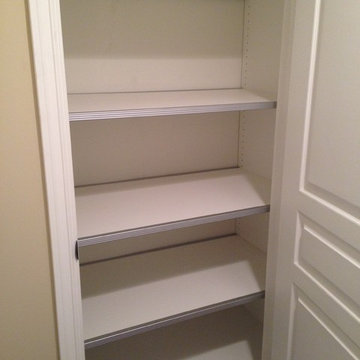
Simple, clean. These shelves will never sag under the weight of comforters and blankets so load them on!
Inspiration for a small transitional gender-neutral reach-in closet remodel in Los Angeles with white cabinets
Inspiration for a small transitional gender-neutral reach-in closet remodel in Los Angeles with white cabinets
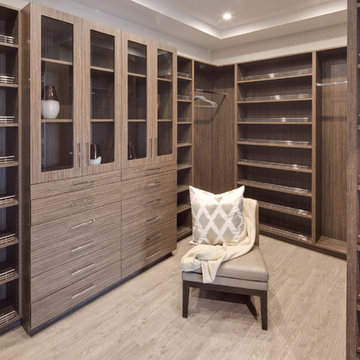
#buildboswell
Example of a large trendy gender-neutral walk-in closet design in Los Angeles with glass-front cabinets and dark wood cabinets
Example of a large trendy gender-neutral walk-in closet design in Los Angeles with glass-front cabinets and dark wood cabinets
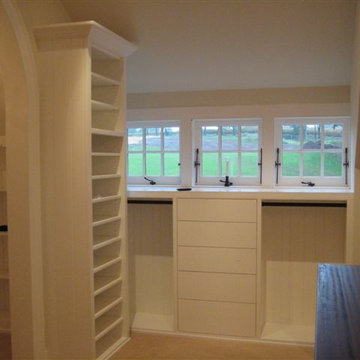
Are you overwhelmed by clutter? Is disorganization taking over your home? Do you find yourself cleaning the same areas over and over again? Then you deserve the indispensable luxury Top Shelf Closets and Cabinetry can provide – the luxury of organized living.
From the initial consultation to the final, exquisite product, Top Shelf provides friendly, professional, blue ribbon service. Each and every member of our team is dedicated to maximizing your home’s true potential – making your home work for you – and giving you back your hard-earned, precious free-time. ‘Cause life’s too busy to be disorganized.
Top Shelf Closets and Cabinetry serves the entire Delaware Valley, including the Jersey Shore. We provide custom laminate and real wood closets; as well as unique solutions for laundry rooms, garages, basements, mudrooms, libraries, entertainment centers and home offices.
Founded in 1988, Top Shelf originally provided simple wire shelving to the Chester County community. Today, Top Shelf’s state-of-the-art facility produces a full-color line of shelving not only for the Main Line’s better homes, but for homes in New Jersey, New York – even as far as Bermuda! For nearly 20 years, our hallmarks – experience, passion and quality – have guaranteed our customers the very best solutions for organizing a messy world.
At Top Shelf, it’s all about you – we are crazy about customer service! Your Top Shelf experience begins with a free, in-home consultation – or even earlier, with a review of your home’s blueprints. Our designer will listen to your wants and needs – and design exceptional storage solutions that meet and exceed your demands. Once you review your full-color designs, it’s time to meet our friendly installation team. We pride ourselves on clean, quick installations, going that extra mile to work around your busy schedule or settlement date. Our goal isn’t just 100% customer satisfaction – we want you to be utterly amazed by your closets!
Each customer brings his or her own needs and unique ideas to the drawing board; you are a partner in the design of your closets, and are only limited by your imagination. Top Shelf can provide endless storage solutions – to meet your most basic need or entertain your lightest whim. A sampling of our offerings would include: a full-line of colors, wood-grain and stains; sliding drawers, valets, belt and tie racks; units with crown molding, full-length mirrors and jewelry trays; islands with built-in drawers; etched glass-front doors; sports and hobby units for garage or basement; and units with their own built-in lighting system.
220






