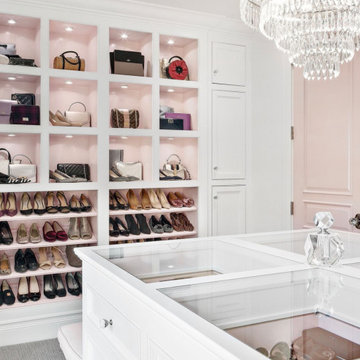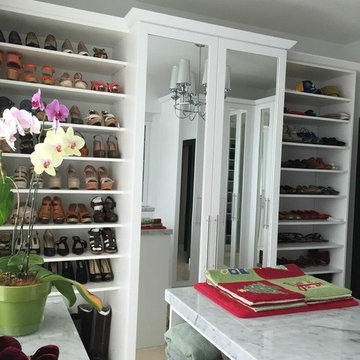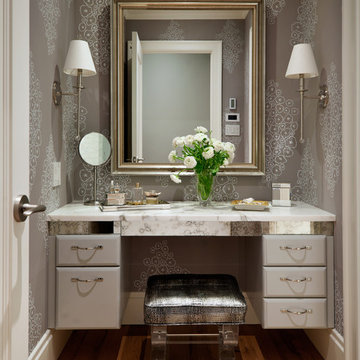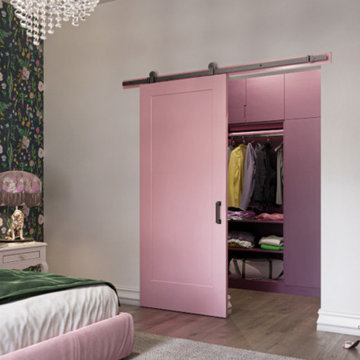Closet Ideas
Refine by:
Budget
Sort by:Popular Today
681 - 700 of 211,078 photos
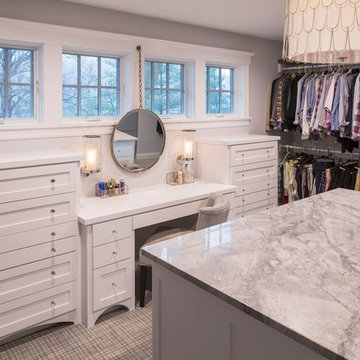
Walk-in closet - large transitional gender-neutral carpeted walk-in closet idea in Minneapolis with shaker cabinets and white cabinets
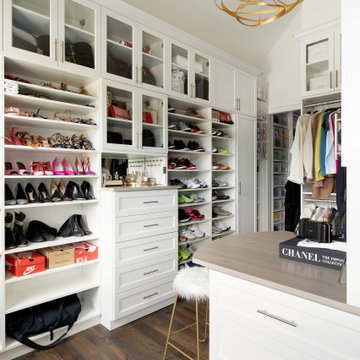
Inspiration for a transitional dark wood floor, brown floor and vaulted ceiling walk-in closet remodel in Minneapolis with open cabinets and white cabinets
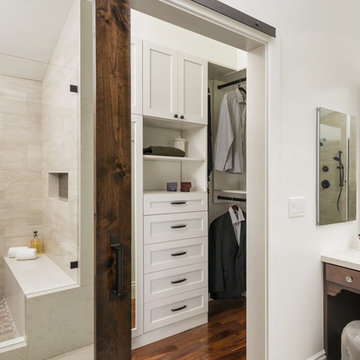
Traditional master bathroom remodel featuring a custom wooden vanity with single basin and makeup counter, high-end bronze plumbing fixtures, a porcelain, marble and glass custom walk-in shower, custom master closet with reclaimed wood barn door. photo by Exceptional Frames.
Find the right local pro for your project
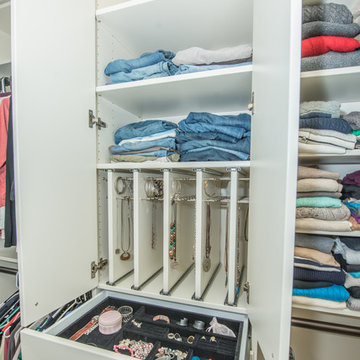
Wilhelm Photography
Walk-in closet - large traditional gender-neutral carpeted and gray floor walk-in closet idea in Other with open cabinets and white cabinets
Walk-in closet - large traditional gender-neutral carpeted and gray floor walk-in closet idea in Other with open cabinets and white cabinets
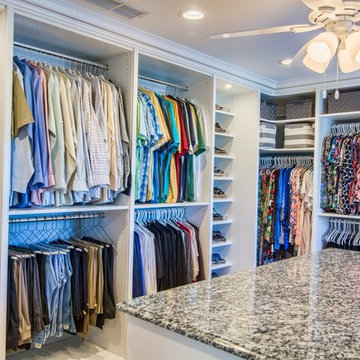
Large elegant gender-neutral walk-in closet photo in Orange County with open cabinets and white cabinets

Mike Kaskel
Mid-sized ornate gender-neutral carpeted and beige floor closet photo in San Francisco with raised-panel cabinets and gray cabinets
Mid-sized ornate gender-neutral carpeted and beige floor closet photo in San Francisco with raised-panel cabinets and gray cabinets
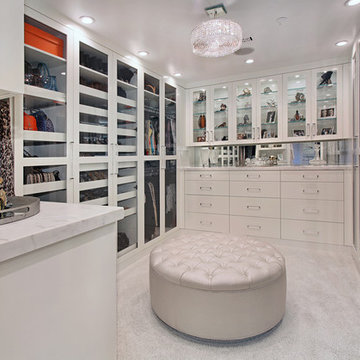
Designed By: Richard Bustos Photos By: Jeri Koegel
Ron and Kathy Chaisson have lived in many homes throughout Orange County, including three homes on the Balboa Peninsula and one at Pelican Crest. But when the “kind of retired” couple, as they describe their current status, decided to finally build their ultimate dream house in the flower streets of Corona del Mar, they opted not to skimp on the amenities. “We wanted this house to have the features of a resort,” says Ron. “So we designed it to have a pool on the roof, five patios, a spa, a gym, water walls in the courtyard, fire-pits and steam showers.”
To bring that five-star level of luxury to their newly constructed home, the couple enlisted Orange County’s top talent, including our very own rock star design consultant Richard Bustos, who worked alongside interior designer Trish Steel and Patterson Custom Homes as well as Brandon Architects. Together the team created a 4,500 square-foot, five-bedroom, seven-and-a-half-bathroom contemporary house where R&R get top billing in almost every room. Two stories tall and with lots of open spaces, it manages to feel spacious despite its narrow location. And from its third floor patio, it boasts panoramic ocean views.
“Overall we wanted this to be contemporary, but we also wanted it to feel warm,” says Ron. Key to creating that look was Richard, who selected the primary pieces from our extensive portfolio of top-quality furnishings. Richard also focused on clean lines and neutral colors to achieve the couple’s modern aesthetic, while allowing both the home’s gorgeous views and Kathy’s art to take center stage.
As for that mahogany-lined elevator? “It’s a requirement,” states Ron. “With three levels, and lots of entertaining, we need that elevator for keeping the bar stocked up at the cabana, and for our big barbecue parties.” He adds, “my wife wears high heels a lot of the time, so riding the elevator instead of taking the stairs makes life that much better for her.”

Example of a large minimalist gender-neutral light wood floor and brown floor walk-in closet design in DC Metro with flat-panel cabinets and light wood cabinets
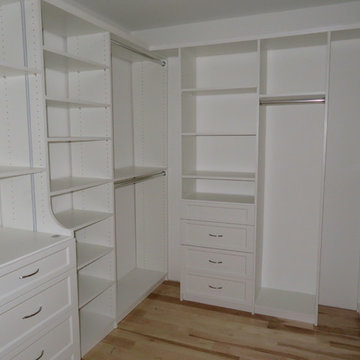
Walk-in closet - small transitional gender-neutral light wood floor and beige floor walk-in closet idea in Philadelphia with open cabinets and white cabinets
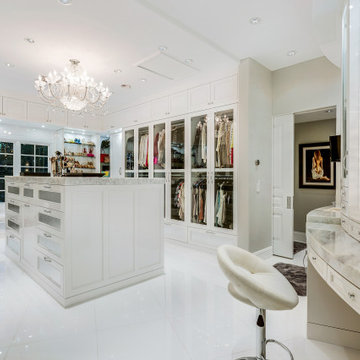
Transitional women's white floor walk-in closet photo in Las Vegas with shaker cabinets and white cabinets
Reload the page to not see this specific ad anymore
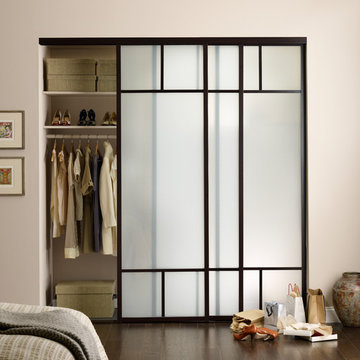
Trio of sliding glass closet doors with Duo-T design.
Closet - modern closet idea in Chicago
Closet - modern closet idea in Chicago
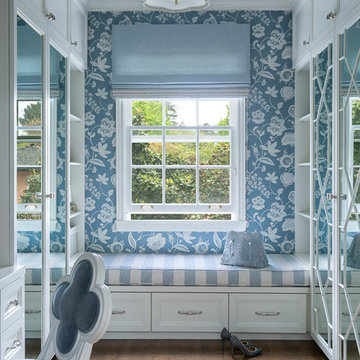
Closet - transitional dark wood floor and brown floor closet idea in San Francisco with recessed-panel cabinets and white cabinets
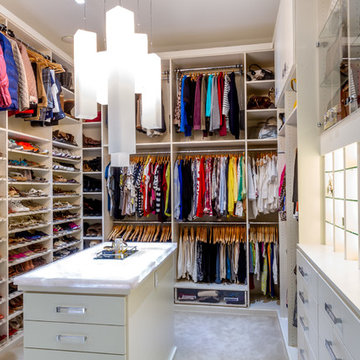
The pink onyx countertop in this white melamine closet was selected from a local Marble and Granite yard in Houston, TX, adding local flair to the space. Speaking of flair, how about those cubbies with LED strips for displaying a collection of sunglasses? With plenty of vertical shoe storage and space for handbags overhead, this closet has it all.
See more photos of this project under "Jewel Palette Walk-in Closet"
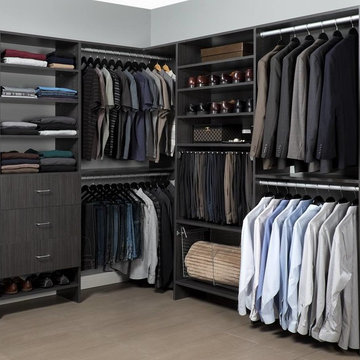
Walk-in closet - large modern gender-neutral porcelain tile and beige floor walk-in closet idea in Other with flat-panel cabinets and dark wood cabinets
Closet Ideas
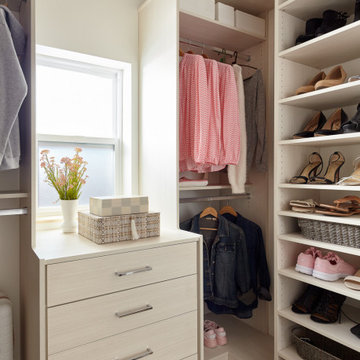
Addition of a complete master bedroom suite including a new bedroom, bathroom, walk-in closet, small patio area. Using exposed beams to create a modern barn house feeling. Not only did our clients create more livable space but they also increased there home's value.
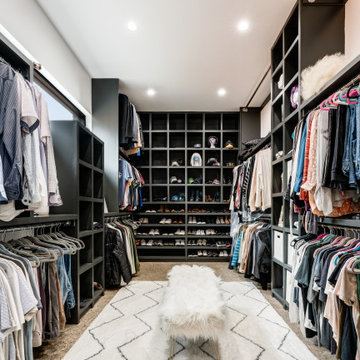
Large trendy gender-neutral concrete floor and gray floor built-in closet photo in Dallas with open cabinets and black cabinets
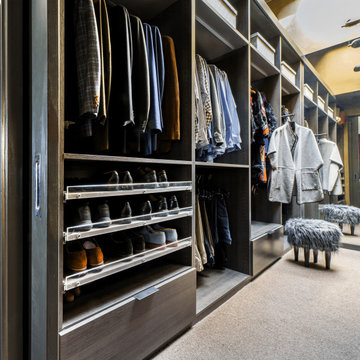
Our San Francisco studio designed this stunning bathroom with beautiful grey tones to create an elegant, sophisticated vibe. We chose glass partitions to separate the shower area from the soaking tub, making it feel more open and expansive. The large mirror in the vanity area also helps maximize the spacious appeal of the bathroom. The large walk-in closet with plenty of space for clothes and accessories is an attractive feature, lending a classy vibe to the space.
---
Project designed by ballonSTUDIO. They discreetly tend to the interior design needs of their high-net-worth individuals in the greater Bay Area and to their second home locations.
For more about ballonSTUDIO, see here: https://www.ballonstudio.com/
35






