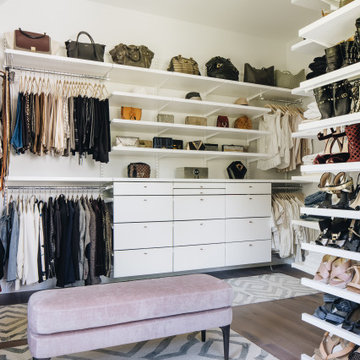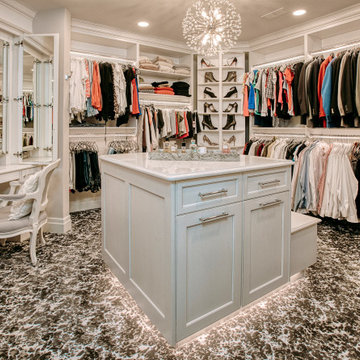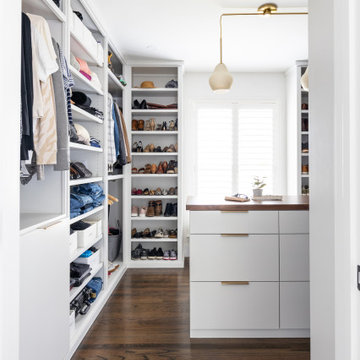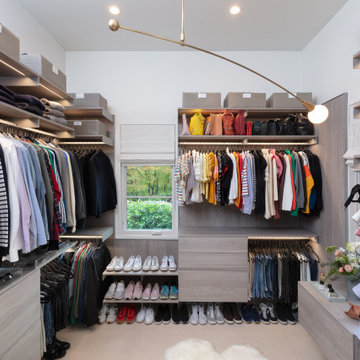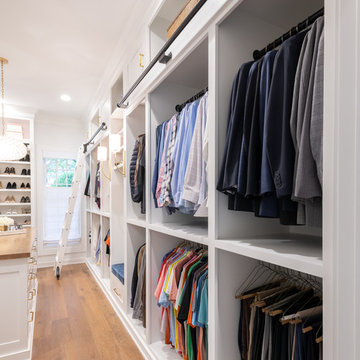Closet Ideas
Refine by:
Budget
Sort by:Popular Today
601 - 620 of 211,080 photos
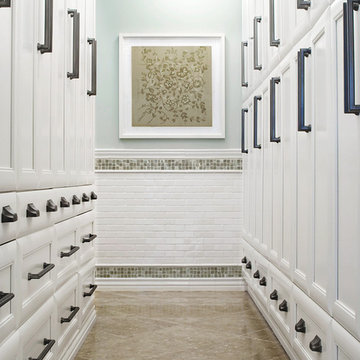
This crisp hallway to a master bath is designed for ample, closet-like storage; it incorporates its owner’s favorite color, beginning with the aqua blue ceiling and square glass tile. White trim and molding add to the space’s crisp feel, complemented by surface mount pewter lighting, pewter hardware, white cabinets and seagrass limestone flooring tile.
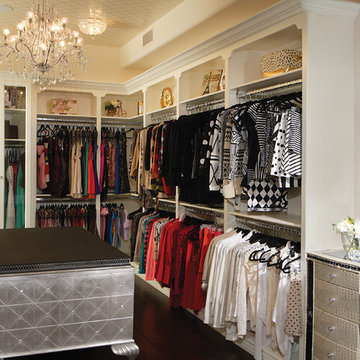
Joe Cotitta
Epic Photography
joecotitta@cox.net:
Walk-in closet - large traditional women's dark wood floor walk-in closet idea in Phoenix with open cabinets and white cabinets
Walk-in closet - large traditional women's dark wood floor walk-in closet idea in Phoenix with open cabinets and white cabinets

This 1930's Barrington Hills farmhouse was in need of some TLC when it was purchased by this southern family of five who planned to make it their new home. The renovation taken on by Advance Design Studio's designer Scott Christensen and master carpenter Justin Davis included a custom porch, custom built in cabinetry in the living room and children's bedrooms, 2 children's on-suite baths, a guest powder room, a fabulous new master bath with custom closet and makeup area, a new upstairs laundry room, a workout basement, a mud room, new flooring and custom wainscot stairs with planked walls and ceilings throughout the home.
The home's original mechanicals were in dire need of updating, so HVAC, plumbing and electrical were all replaced with newer materials and equipment. A dramatic change to the exterior took place with the addition of a quaint standing seam metal roofed farmhouse porch perfect for sipping lemonade on a lazy hot summer day.
In addition to the changes to the home, a guest house on the property underwent a major transformation as well. Newly outfitted with updated gas and electric, a new stacking washer/dryer space was created along with an updated bath complete with a glass enclosed shower, something the bath did not previously have. A beautiful kitchenette with ample cabinetry space, refrigeration and a sink was transformed as well to provide all the comforts of home for guests visiting at the classic cottage retreat.
The biggest design challenge was to keep in line with the charm the old home possessed, all the while giving the family all the convenience and efficiency of modern functioning amenities. One of the most interesting uses of material was the porcelain "wood-looking" tile used in all the baths and most of the home's common areas. All the efficiency of porcelain tile, with the nostalgic look and feel of worn and weathered hardwood floors. The home’s casual entry has an 8" rustic antique barn wood look porcelain tile in a rich brown to create a warm and welcoming first impression.
Painted distressed cabinetry in muted shades of gray/green was used in the powder room to bring out the rustic feel of the space which was accentuated with wood planked walls and ceilings. Fresh white painted shaker cabinetry was used throughout the rest of the rooms, accentuated by bright chrome fixtures and muted pastel tones to create a calm and relaxing feeling throughout the home.
Custom cabinetry was designed and built by Advance Design specifically for a large 70” TV in the living room, for each of the children’s bedroom’s built in storage, custom closets, and book shelves, and for a mudroom fit with custom niches for each family member by name.
The ample master bath was fitted with double vanity areas in white. A generous shower with a bench features classic white subway tiles and light blue/green glass accents, as well as a large free standing soaking tub nestled under a window with double sconces to dim while relaxing in a luxurious bath. A custom classic white bookcase for plush towels greets you as you enter the sanctuary bath.
Joe Nowak
Find the right local pro for your project
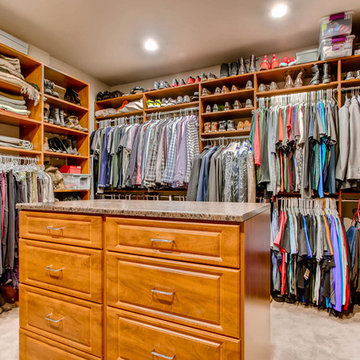
Large elegant gender-neutral carpeted and beige floor walk-in closet photo in Denver with raised-panel cabinets and medium tone wood cabinets
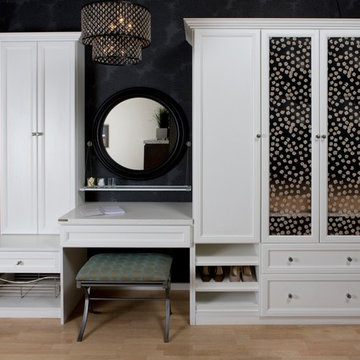
Wardrobe with Vanity
Mid-sized trendy women's light wood floor walk-in closet photo in Santa Barbara with white cabinets
Mid-sized trendy women's light wood floor walk-in closet photo in Santa Barbara with white cabinets
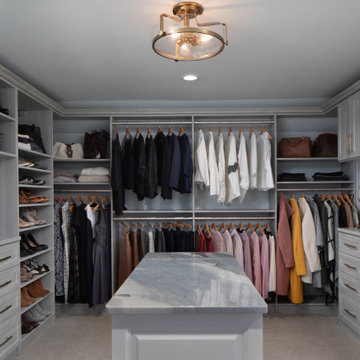
Inspiration for a transitional women's gray floor walk-in closet remodel in Milwaukee with shaker cabinets and gray cabinets
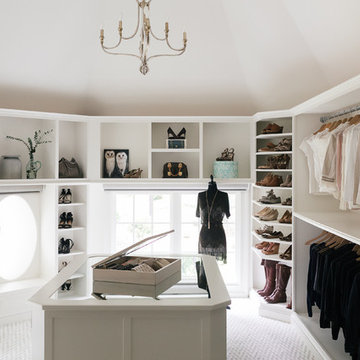
Walk-in closet - large transitional women's carpeted and white floor walk-in closet idea in Atlanta with open cabinets and white cabinets
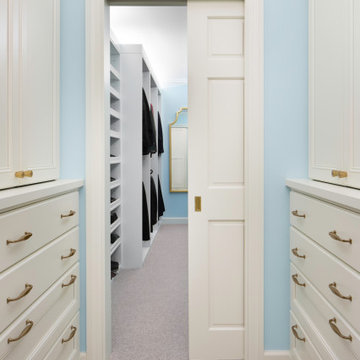
The existing plan had an underutilized entrance to the Bedroom that was empty and uneventful, and a small Master Closet that had reached capacity. By adding a wall to create a Master Hall, definition was created between the entrance, Master Closet, and Master Bedroom. Custom cabinetry with doors and drawers were added to the Master Hall, creating additional storage for jewelry and accessories, which allowed for more clothing storage in the main closet. While the finishes are simple, the detailed cabinet hardware and mirror contribute to the transitional style seen throughout this Bedroom.
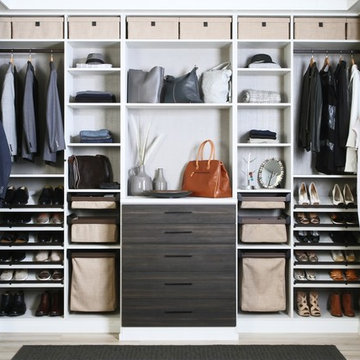
Walk-in closet - contemporary gender-neutral light wood floor and beige floor walk-in closet idea in Dallas with open cabinets and brown cabinets
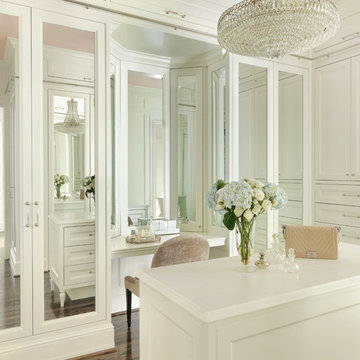
Alise O'Brien
Large elegant women's brown floor and dark wood floor dressing room photo in St Louis with recessed-panel cabinets and white cabinets
Large elegant women's brown floor and dark wood floor dressing room photo in St Louis with recessed-panel cabinets and white cabinets
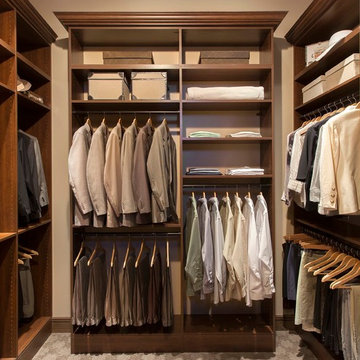
Men's walk in closet coco with crown molding.
Walk-in closet - mid-sized transitional men's carpeted walk-in closet idea in Phoenix with dark wood cabinets
Walk-in closet - mid-sized transitional men's carpeted walk-in closet idea in Phoenix with dark wood cabinets

Sponsored
Delaware, OH
DelCo Handyman & Remodeling LLC
Franklin County's Remodeling & Handyman Services
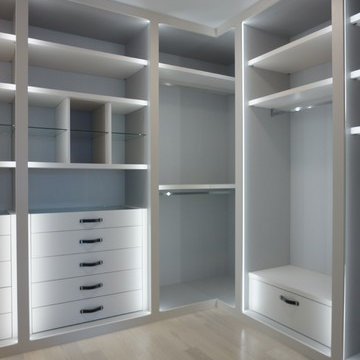
Beautifull closet with LED lights, and a combination of lacker with linen finish, glass and leather
Walk-in closet - mid-sized modern gender-neutral light wood floor walk-in closet idea in Miami with flat-panel cabinets and white cabinets
Walk-in closet - mid-sized modern gender-neutral light wood floor walk-in closet idea in Miami with flat-panel cabinets and white cabinets
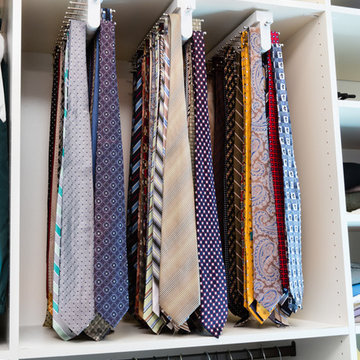
This project was a very large master closet that turned out to have a compound angled ceiling. The client wanted to use the ceiling height to make it more efficient and appealing. This involved a desire for a full height center Island (108”).
Glazed Ivory Melamine with Extra Large Glazed Crown, Base, Classic Raised Panel Profiles for the doors and drawers complimented the home. Oil Rubbed Bronze rods, accessories and Venetian Bronze Hardware completed the “old world” look. Multiple jewelry inserts were included in the design. Shoe fences and tie butlers were on the client’s wish list. The system is entirely backed. Most of the lower areas were to be open for their clothing except one Wardrobe Cabinet to house formal attire. .
Donna Siben-Designer for Closet Organizing Systems
Closet Ideas
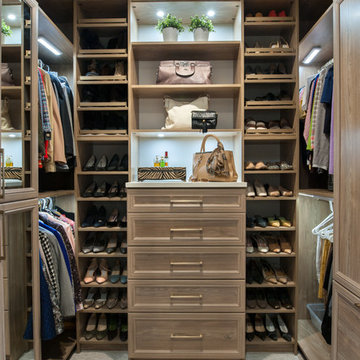
Inspiration for a mid-sized transitional gender-neutral carpeted and beige floor walk-in closet remodel in Detroit with recessed-panel cabinets and blue cabinets
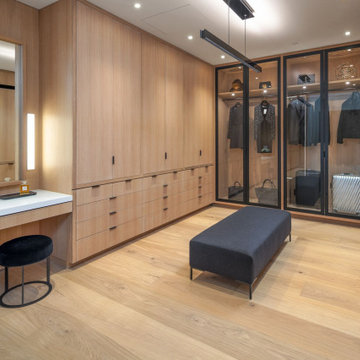
Trendy women's light wood floor and beige floor dressing room photo in Orange County with flat-panel cabinets and light wood cabinets
31






