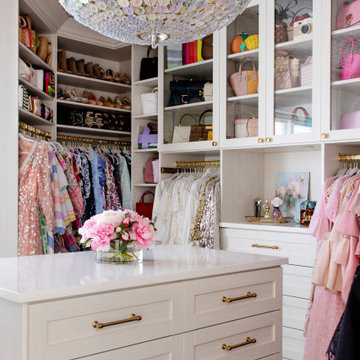Closet Ideas
Refine by:
Budget
Sort by:Popular Today
1161 - 1180 of 211,065 photos
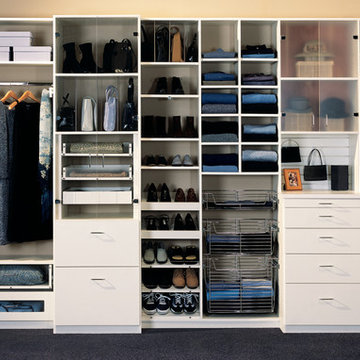
This reach-in closet is completely transformed with accessories and features including pull-out chrome baskets, cubbies, an assortment of pull-out trays and slanted shoe shelves.
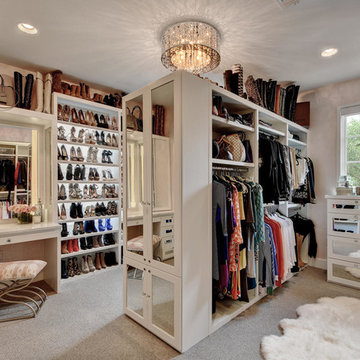
Walk-in closet - large modern women's carpeted and gray floor walk-in closet idea in Austin with recessed-panel cabinets and white cabinets
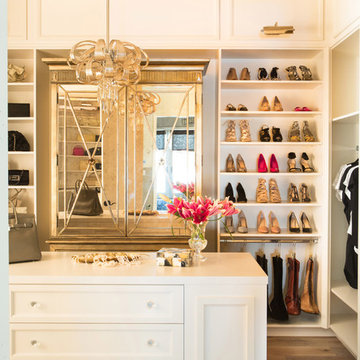
Lori Dennis Interior Design
SoCal Contractor Construction
Lion Windows and Doors
Erika Bierman Photography
Example of a large transitional women's light wood floor walk-in closet design in San Diego with white cabinets and recessed-panel cabinets
Example of a large transitional women's light wood floor walk-in closet design in San Diego with white cabinets and recessed-panel cabinets
Find the right local pro for your project
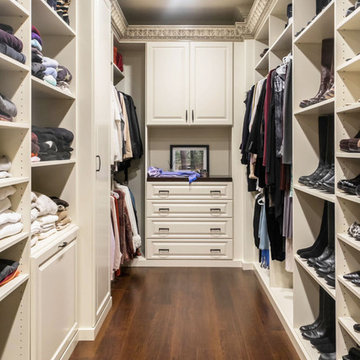
A walk-in closet is a luxurious and practical addition to any home, providing a spacious and organized haven for clothing, shoes, and accessories.
Typically larger than standard closets, these well-designed spaces often feature built-in shelves, drawers, and hanging rods to accommodate a variety of wardrobe items.
Ample lighting, whether natural or strategically placed fixtures, ensures visibility and adds to the overall ambiance. Mirrors and dressing areas may be conveniently integrated, transforming the walk-in closet into a private dressing room.
The design possibilities are endless, allowing individuals to personalize the space according to their preferences, making the walk-in closet a functional storage area and a stylish retreat where one can start and end the day with ease and sophistication.
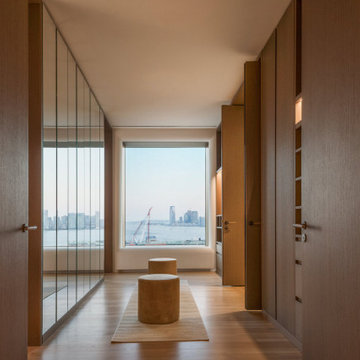
Inspiration for a modern light wood floor and beige floor walk-in closet remodel in New York with flat-panel cabinets and light wood cabinets
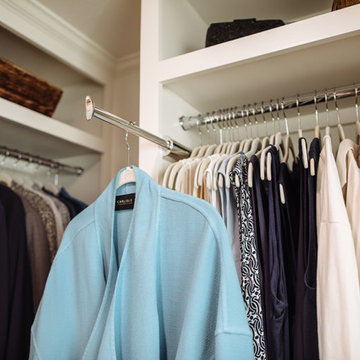
Example of a small transitional women's dark wood floor and brown floor walk-in closet design in Dallas with beaded inset cabinets and white cabinets
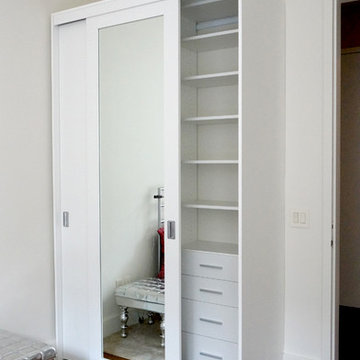
When you don't have room for a built-in closet, consider creating a free-standing wardrobe with Sliding Door by California Closets. Our designs are customized to your space to ensure a perfect fit.
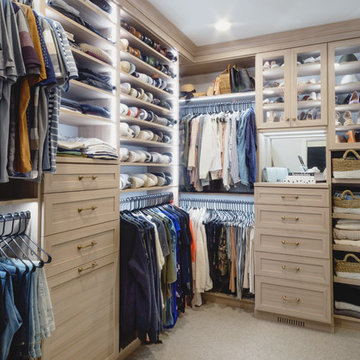
California Closets Master Walk-In in Minneapolis, MN. Custom made in California Closets exclusive Cassini Beach finish from the Tesoro collection. Lit shelving and hanging sections. Drawers and Hamper, with custom mirror backing. Crown molding, custom vented toe-kick. Floor to ceiling, built-in cabinet design. Shaker mitered drawer and doors with glass inserts.
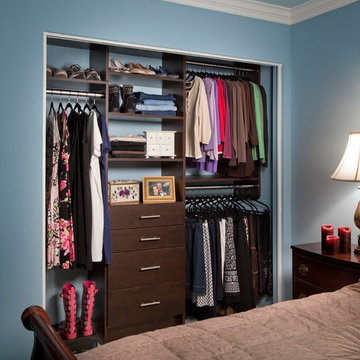
Example of a small transitional women's carpeted reach-in closet design in Denver with flat-panel cabinets and dark wood cabinets
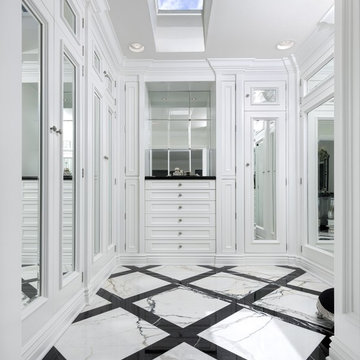
Example of a classic gender-neutral multicolored floor dressing room design in Los Angeles with recessed-panel cabinets and white cabinets
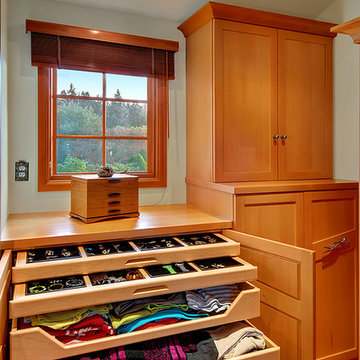
Aimee Chase
Dressing room - small eclectic women's light wood floor dressing room idea in Seattle with shaker cabinets and light wood cabinets
Dressing room - small eclectic women's light wood floor dressing room idea in Seattle with shaker cabinets and light wood cabinets
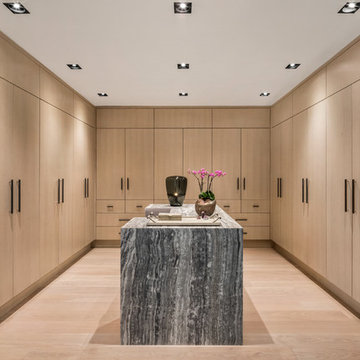
Photographer: Evan Joseph
Broker: Raphael Deniro, Douglas Elliman
Design: Bryan Eure
Walk-in closet - large contemporary gender-neutral light wood floor and beige floor walk-in closet idea in New York with flat-panel cabinets and light wood cabinets
Walk-in closet - large contemporary gender-neutral light wood floor and beige floor walk-in closet idea in New York with flat-panel cabinets and light wood cabinets
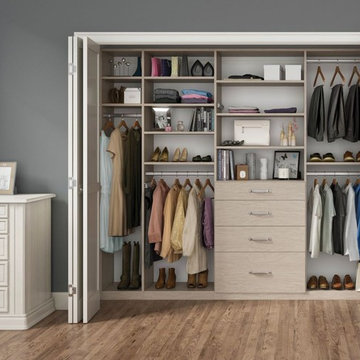
Mid-sized elegant women's light wood floor reach-in closet photo in San Diego with open cabinets
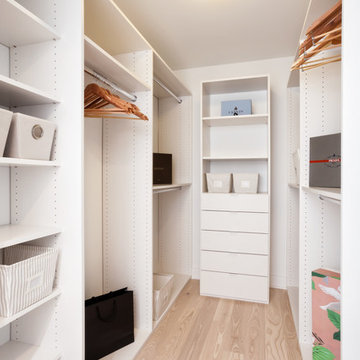
cherie Cordellos Photography
Example of a small minimalist light wood floor walk-in closet design in San Francisco with open cabinets and white cabinets
Example of a small minimalist light wood floor walk-in closet design in San Francisco with open cabinets and white cabinets
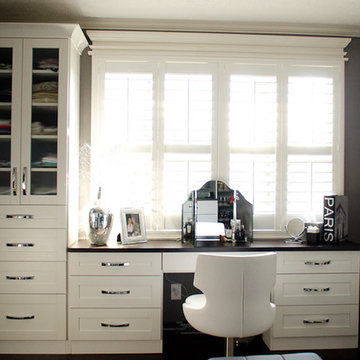
Photography: Pretty Pear Photography
Designer: Michelle McElderry
Walk-in closet - large transitional women's dark wood floor walk-in closet idea in Indianapolis with shaker cabinets and white cabinets
Walk-in closet - large transitional women's dark wood floor walk-in closet idea in Indianapolis with shaker cabinets and white cabinets
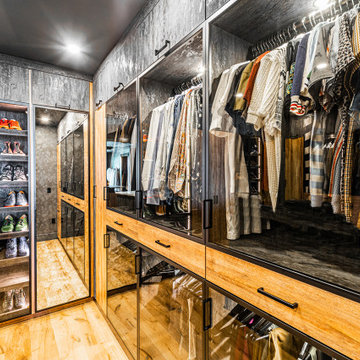
Two-tone his and her walk-in closet are designed to have all hanging, shoes, and folded items enclosed with doors. So that most everyday items are easy to see glass is used for the doors. Warm and cool tonewoods are used for contrast. Black hardware pops against the warm browns.
Closet Ideas

Sponsored
Delaware, OH
DelCo Handyman & Remodeling LLC
Franklin County's Remodeling & Handyman Services
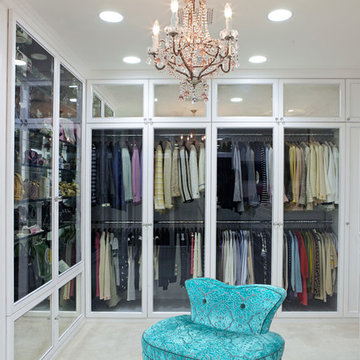
Photo Credit: Douglas Hill
Inspiration for a contemporary walk-in closet remodel in Los Angeles with white cabinets
Inspiration for a contemporary walk-in closet remodel in Los Angeles with white cabinets
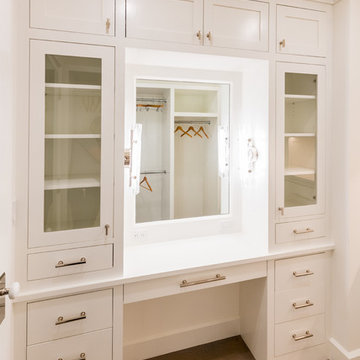
The his and hers walk-in closet needed to make a great use of space with it's limited floor area. She has full-height hanging for dresses, and a make-up counter with a stool (not pictured) He has Stacked hanging for shirts and pants, as well as watch and tie storage. They both have drawer storage, in addition to a dresser in the main bedroom.
Photo by: Daniel Contelmo Jr.
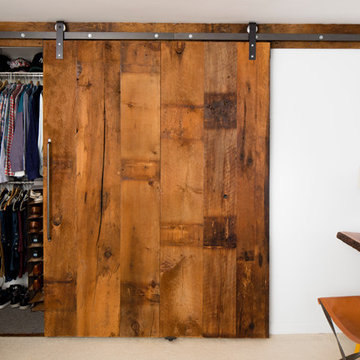
Chris Sanders
Reach-in closet - small farmhouse men's carpeted reach-in closet idea in New York with flat-panel cabinets and distressed cabinets
Reach-in closet - small farmhouse men's carpeted reach-in closet idea in New York with flat-panel cabinets and distressed cabinets
59






