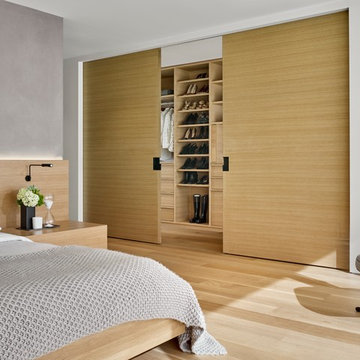Closet Ideas
Refine by:
Budget
Sort by:Popular Today
1201 - 1220 of 211,065 photos
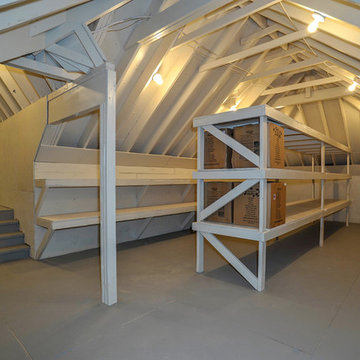
Woodridge Homes
Showcase by Agent, Master Photographers
Elegant closet photo in Nashville
Elegant closet photo in Nashville
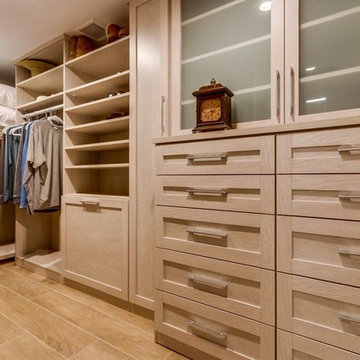
Example of a large trendy men's porcelain tile and beige floor walk-in closet design in Orange County with glass-front cabinets and light wood cabinets
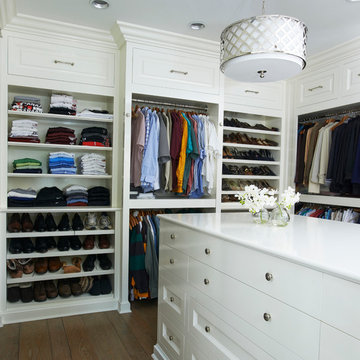
Jeff McNamara
Large elegant gender-neutral dark wood floor and brown floor walk-in closet photo in New York with white cabinets and flat-panel cabinets
Large elegant gender-neutral dark wood floor and brown floor walk-in closet photo in New York with white cabinets and flat-panel cabinets
Find the right local pro for your project

Walk-in closet - mid-sized modern porcelain tile and gray floor walk-in closet idea in Austin with flat-panel cabinets and green cabinets
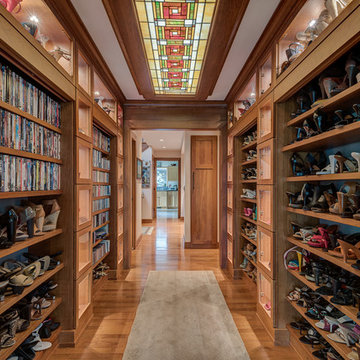
This hallway is in the middle of the house and connects the entryway with the family room. All the display nooks are lighted with LED's and the shelves in the upper areas are adjustable and angled down to allow better viewing. The open shelves can be closed off with the pull down doors. The ceiling features a custom made back lit stained glass panel.
#house #glasses #custommade #backlit #stainedglass #features #connect #light #led #entryway #viewing #doors #ceiling #displays #panels #angle #stain #lighted #closed #hallway #shelves
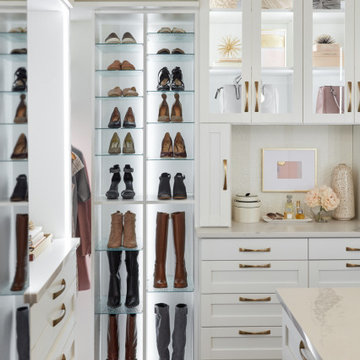
Shoe organization in a custom built-in closet
Closet - coastal closet idea in San Francisco
Closet - coastal closet idea in San Francisco
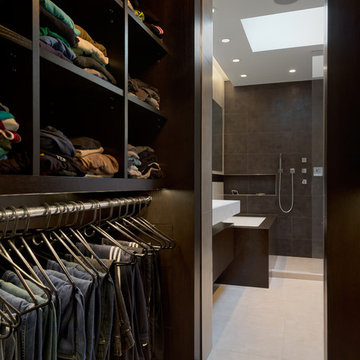
Andrew Rugge
Walk-in closet - small modern men's dark wood floor walk-in closet idea in New York with open cabinets and dark wood cabinets
Walk-in closet - small modern men's dark wood floor walk-in closet idea in New York with open cabinets and dark wood cabinets
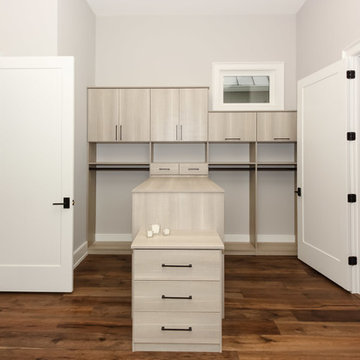
Parade of Homes Gold Winner
This 7,500 modern farmhouse style home was designed for a busy family with young children. The family lives over three floors including home theater, gym, playroom, and a hallway with individual desk for each child. From the farmhouse front, the house transitions to a contemporary oasis with large modern windows, a covered patio, and room for a pool.
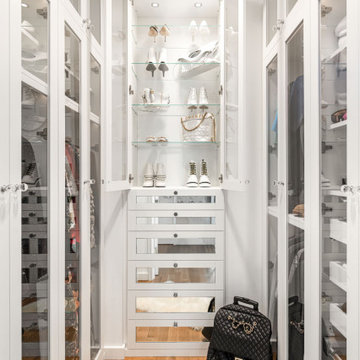
Stefan Radtke Photography
Transitional women's medium tone wood floor and brown floor walk-in closet photo in New York with shaker cabinets and white cabinets
Transitional women's medium tone wood floor and brown floor walk-in closet photo in New York with shaker cabinets and white cabinets
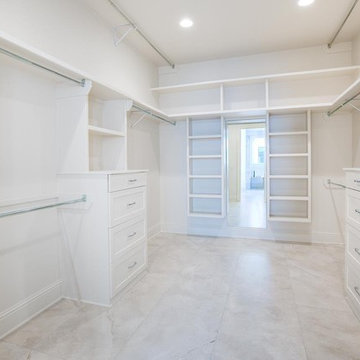
Benjamin Nguyen
Inspiration for a large transitional gender-neutral marble floor and white floor walk-in closet remodel in New Orleans with shaker cabinets and white cabinets
Inspiration for a large transitional gender-neutral marble floor and white floor walk-in closet remodel in New Orleans with shaker cabinets and white cabinets
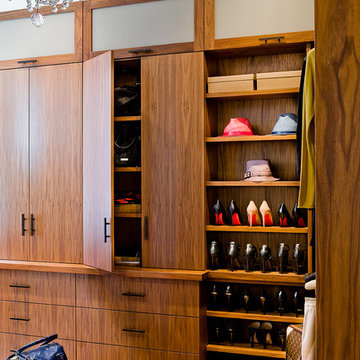
Michael J. Lee Photography
Closet - contemporary medium tone wood floor closet idea in Boston with flat-panel cabinets and dark wood cabinets
Closet - contemporary medium tone wood floor closet idea in Boston with flat-panel cabinets and dark wood cabinets
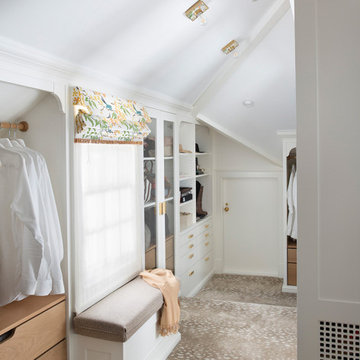
The family living in this shingled roofed home on the Peninsula loves color and pattern. At the heart of the two-story house, we created a library with high gloss lapis blue walls. The tête-à-tête provides an inviting place for the couple to read while their children play games at the antique card table. As a counterpoint, the open planned family, dining room, and kitchen have white walls. We selected a deep aubergine for the kitchen cabinetry. In the tranquil master suite, we layered celadon and sky blue while the daughters' room features pink, purple, and citrine.
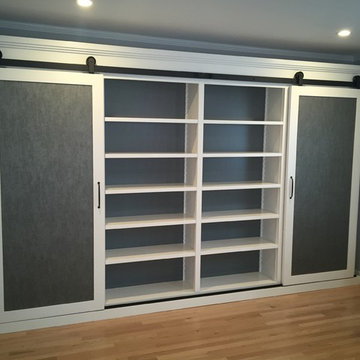
Example of a mid-sized minimalist gender-neutral light wood floor reach-in closet design in Los Angeles with open cabinets and white cabinets
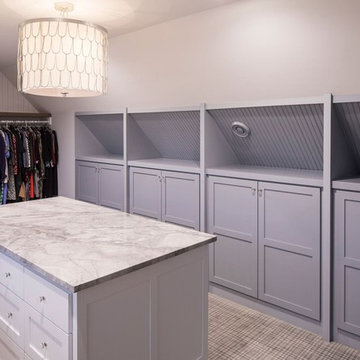
Large transitional gender-neutral carpeted walk-in closet photo in Minneapolis with shaker cabinets and white cabinets
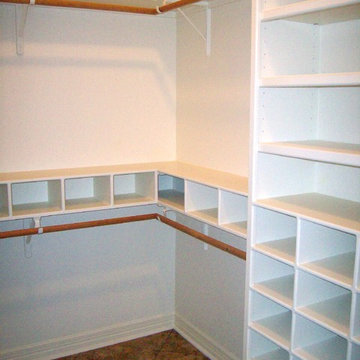
Master Bedroom Closet - Shoe Storage - Double Rod and Shelf
Inspiration for a timeless closet remodel in Houston
Inspiration for a timeless closet remodel in Houston
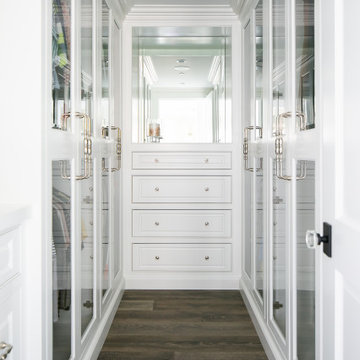
Inspiration for a coastal dark wood floor and brown floor walk-in closet remodel in Orange County with beaded inset cabinets and white cabinets
Closet Ideas

Sponsored
Delaware, OH
DelCo Handyman & Remodeling LLC
Franklin County's Remodeling & Handyman Services
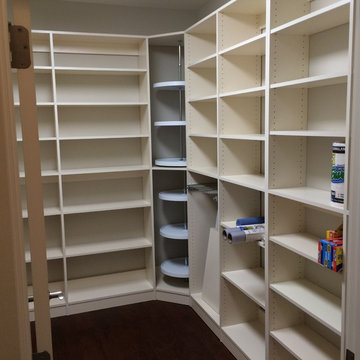
Pantry- huge walk-in pantry with shelving.
Inspiration for a large timeless medium tone wood floor and brown floor walk-in closet remodel in Other with white cabinets
Inspiration for a large timeless medium tone wood floor and brown floor walk-in closet remodel in Other with white cabinets
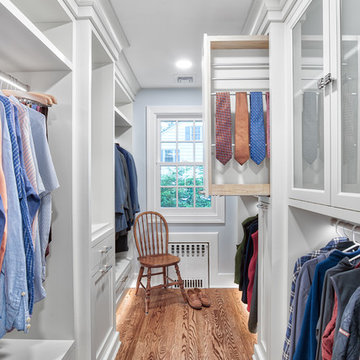
His side of the custom master closet with pull-outs for organization, a shelving hidden by frosted glass and a hamper for dirty laundry.
Photos by Chris Veith
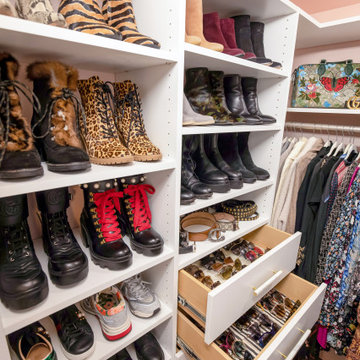
Inspiration for a small transitional women's medium tone wood floor and beige floor walk-in closet remodel in Boston with flat-panel cabinets and white cabinets
61







