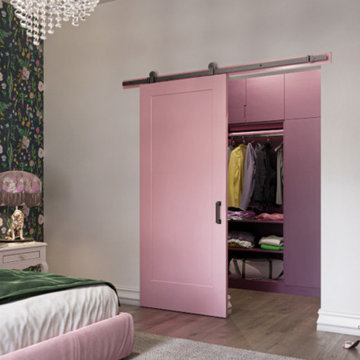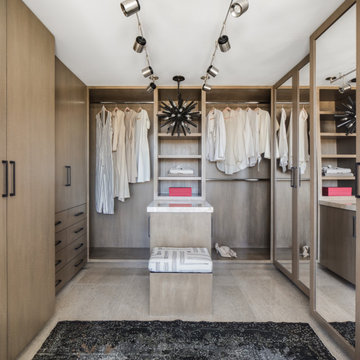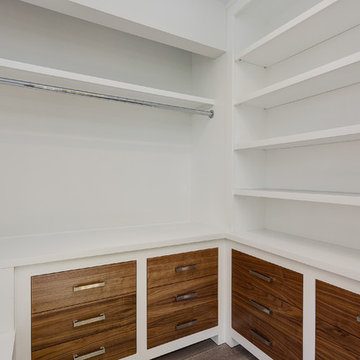Closet Ideas
Refine by:
Budget
Sort by:Popular Today
1561 - 1580 of 211,150 photos
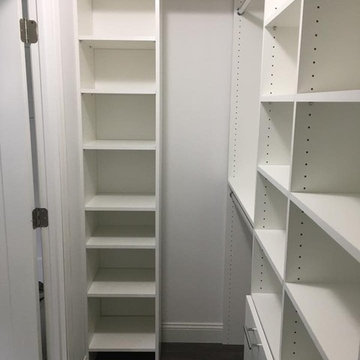
Inspiration for a small contemporary gender-neutral laminate floor and brown floor dressing room remodel in Other with flat-panel cabinets and white cabinets
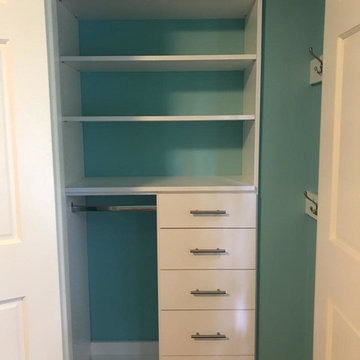
Inspiration for a small transitional gender-neutral reach-in closet remodel in DC Metro with open cabinets
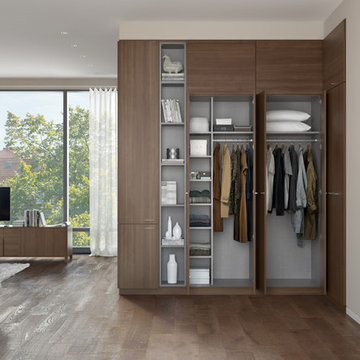
Wardrobe provides deep concealed storage.
Reach-in closet - mid-sized modern gender-neutral medium tone wood floor reach-in closet idea in Nashville with medium tone wood cabinets and flat-panel cabinets
Reach-in closet - mid-sized modern gender-neutral medium tone wood floor reach-in closet idea in Nashville with medium tone wood cabinets and flat-panel cabinets
Find the right local pro for your project
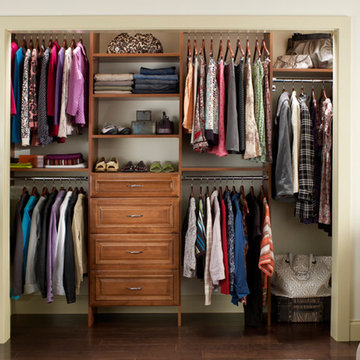
Example of a small trendy gender-neutral dark wood floor reach-in closet design in Boston with raised-panel cabinets and medium tone wood cabinets
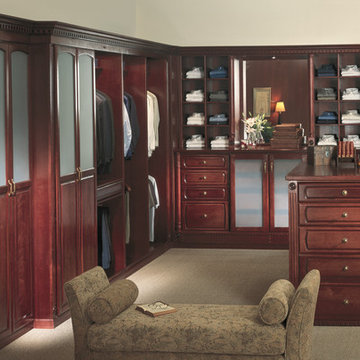
Large elegant men's walk-in closet photo in Los Angeles with medium tone wood cabinets and recessed-panel cabinets
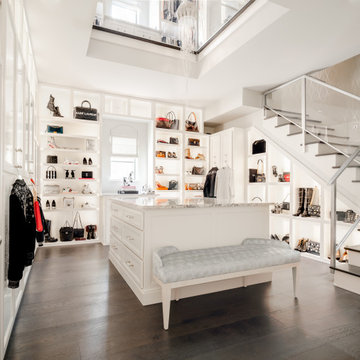
This expansive two-story master closet is a dream for any fashionista, showcasing purses, shoes, and clothing collections in custom-built, backlit cabinetry. With its geometric metallic wallpaper and a chic sitting area in shades of pink and purple, it has just the right amount of glamour and femininity.
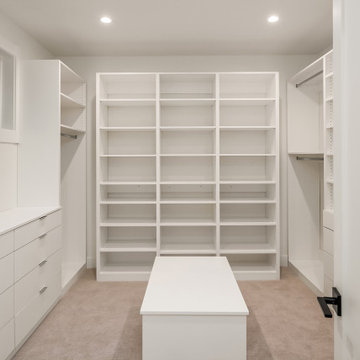
Example of a mid-sized minimalist gender-neutral carpeted and beige floor walk-in closet design in Seattle with flat-panel cabinets and white cabinets
Reload the page to not see this specific ad anymore
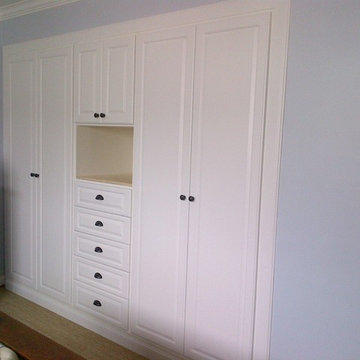
The challenge on this project is very common in the beach areas of LA--how to maximize storage when you have very little closet space. To address this issue and also provide an attractive accent to the home, we worked with the client to design and build custom cabinets into the space of her prior reach-in closet. We utilized clean, white raised panel cabinetry with plenty of drawers, as well as hanging space and shelves behind the cabinet doors. This complemented the traditional decor of the home.
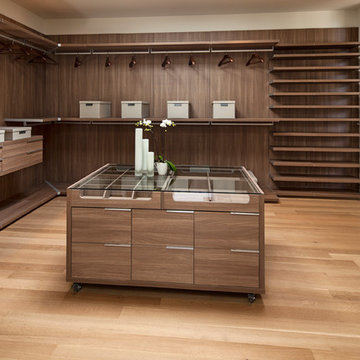
Inspiration for a huge contemporary gender-neutral light wood floor and brown floor dressing room remodel in Los Angeles with open cabinets and dark wood cabinets
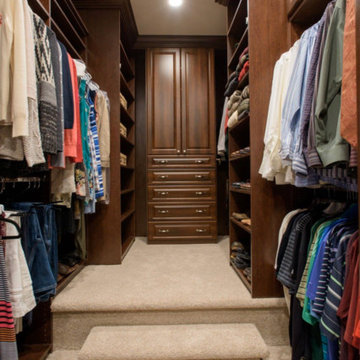
... to a gorgeous custom-stained wood walk-in closet with plenty of hanging and cabinet storage.
Large gender-neutral carpeted and beige floor walk-in closet photo in Denver with raised-panel cabinets and dark wood cabinets
Large gender-neutral carpeted and beige floor walk-in closet photo in Denver with raised-panel cabinets and dark wood cabinets
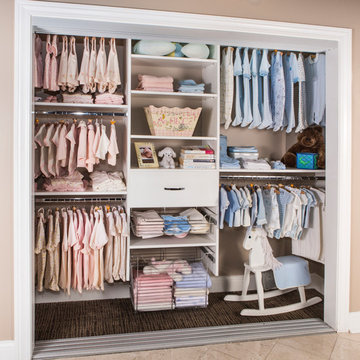
This reach-in closet is built to accommodate a child. The space is maximized using a triple hang tower combined with shelving and storage baskets. This setup allows for the closet to grow with the child without having to invest in a new one.
Custom Closets Sarasota County Manatee County Custom Storage Sarasota County Manatee County

Our Princeton architects collaborated with the homeowners to customize two spaces within the primary suite of this home - the closet and the bathroom. The new, gorgeous, expansive, walk-in closet was previously a small closet and attic space. We added large windows and designed a window seat at each dormer. Custom-designed to meet the needs of the homeowners, this space has the perfect balance or hanging and drawer storage. The center islands offers multiple drawers and a separate vanity with mirror has space for make-up and jewelry. Shoe shelving is on the back wall with additional drawer space. The remainder of the wall space is full of short and long hanging areas and storage shelves, creating easy access for bulkier items such as sweaters.
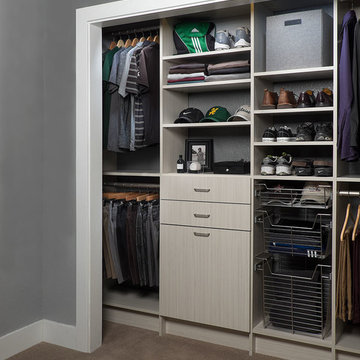
Arctic White mens reach in closet, modern drawers, hamper, slide out baskets,
Small transitional men's carpeted reach-in closet photo in Phoenix with flat-panel cabinets and gray cabinets
Small transitional men's carpeted reach-in closet photo in Phoenix with flat-panel cabinets and gray cabinets
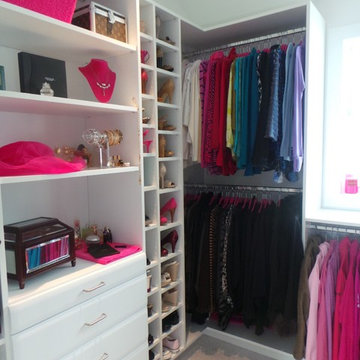
creativeclosetsolutions
Large trendy women's carpeted dressing room photo in Boston with open cabinets and white cabinets
Large trendy women's carpeted dressing room photo in Boston with open cabinets and white cabinets
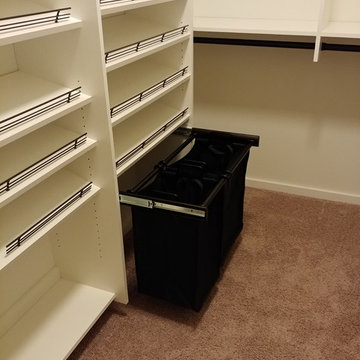
Narrow walk in master closet with a high ceiling.
Inspiration for a mid-sized contemporary gender-neutral carpeted and beige floor walk-in closet remodel in Seattle with flat-panel cabinets and white cabinets
Inspiration for a mid-sized contemporary gender-neutral carpeted and beige floor walk-in closet remodel in Seattle with flat-panel cabinets and white cabinets
Closet Ideas

Sponsored
Delaware, OH
DelCo Handyman & Remodeling LLC
Franklin County's Remodeling & Handyman Services

Pocket doors in this custom designed closet allow for maximum storage.
Interior Design: Bell & Associates Interior Design, Ltd
Closet cabinets: Closet Creations
Photography: Steven Paul Whitsitt Photography
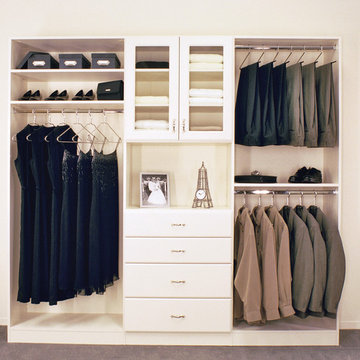
Mid-sized transitional gender-neutral carpeted and gray floor walk-in closet photo in Phoenix with glass-front cabinets and white cabinets
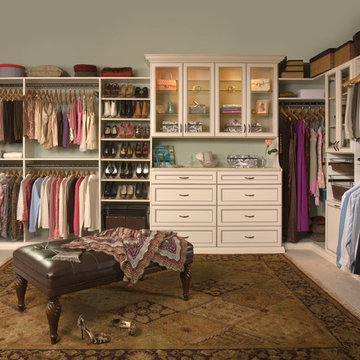
Mid-sized elegant gender-neutral carpeted and brown floor walk-in closet photo in Los Angeles with raised-panel cabinets and white cabinets
79






