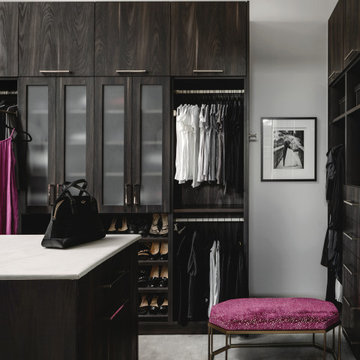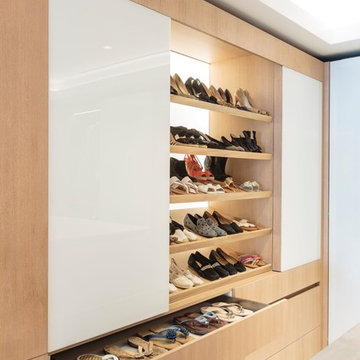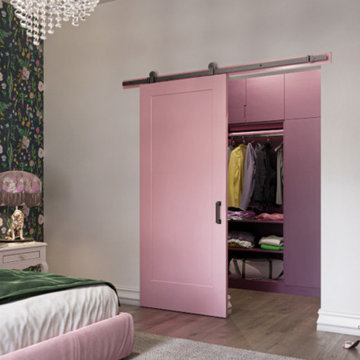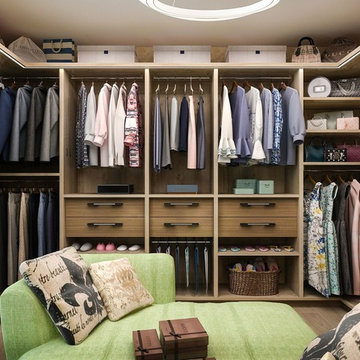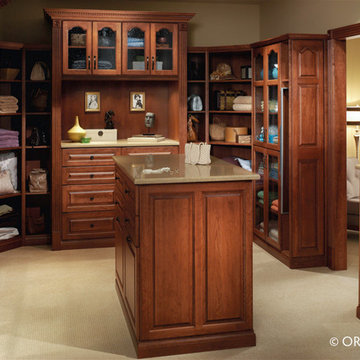Closet Ideas
Refine by:
Budget
Sort by:Popular Today
1501 - 1520 of 211,064 photos
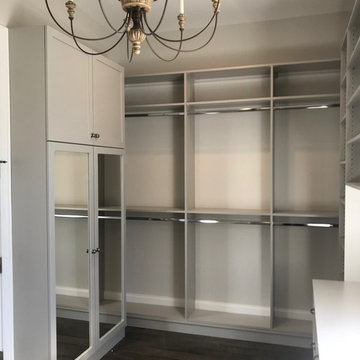
Example of a small trendy gender-neutral dark wood floor and brown floor walk-in closet design in Other with shaker cabinets and gray cabinets
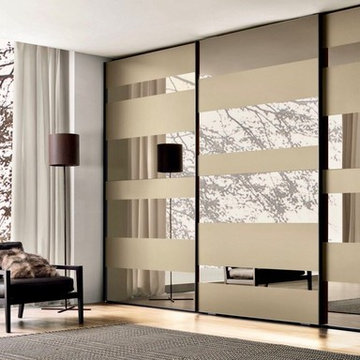
Large trendy gender-neutral light wood floor and beige floor reach-in closet photo in Miami with glass-front cabinets
Find the right local pro for your project
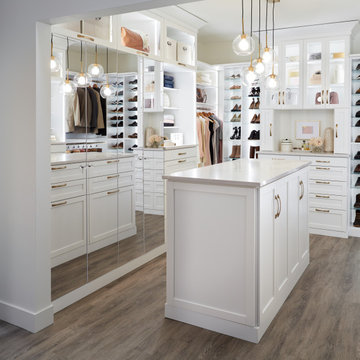
Mirror doors make this closet space feel more spacious, plus they highlight the stylish light fixtures!
Inspiration for a transitional closet remodel in Miami
Inspiration for a transitional closet remodel in Miami
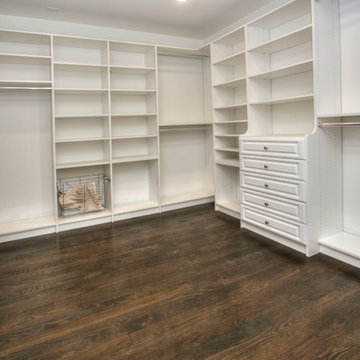
Large transitional gender-neutral dark wood floor and brown floor walk-in closet photo in New York with open cabinets and white cabinets
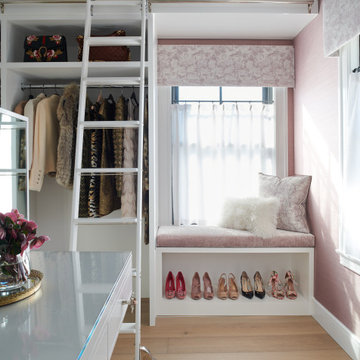
Closet - transitional vaulted ceiling closet idea in Other with open cabinets and white cabinets
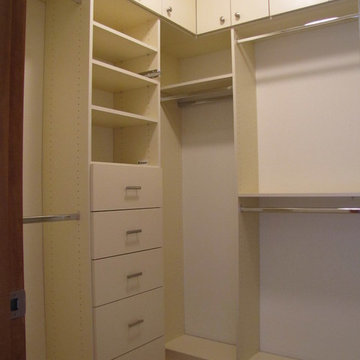
Maximum storage with custom floor to ceiling cabinets. Doors at the top conceal out of season items. White units keep the small area bright and crisp.
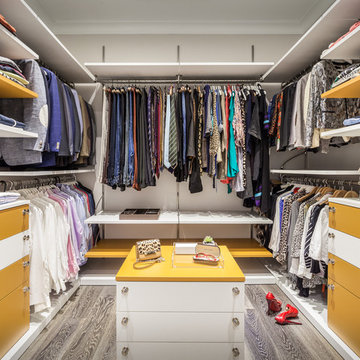
Argo Studio, Inc.
Emilio Collavino
Example of a large trendy gender-neutral medium tone wood floor walk-in closet design in Miami with flat-panel cabinets and white cabinets
Example of a large trendy gender-neutral medium tone wood floor walk-in closet design in Miami with flat-panel cabinets and white cabinets
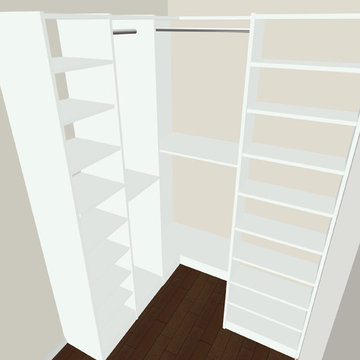
Carlos Class
Walk-in closet - mid-sized modern gender-neutral walk-in closet idea in New York
Walk-in closet - mid-sized modern gender-neutral walk-in closet idea in New York
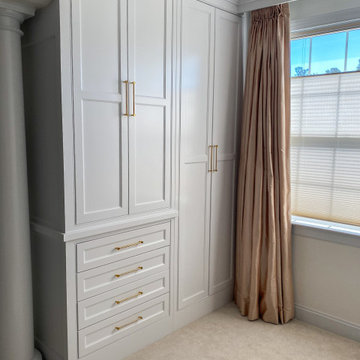
Lacking closet space and have unused space in your master bedroom? Custom built-in wardrobes could be just the solution you’re looking for!
Inspiration for a mid-sized modern built-in closet remodel in Raleigh with shaker cabinets and white cabinets
Inspiration for a mid-sized modern built-in closet remodel in Raleigh with shaker cabinets and white cabinets
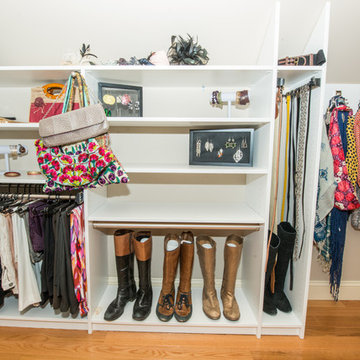
Wilhelm Photography
Example of a huge classic women's brown floor walk-in closet design in Other with open cabinets and white cabinets
Example of a huge classic women's brown floor walk-in closet design in Other with open cabinets and white cabinets
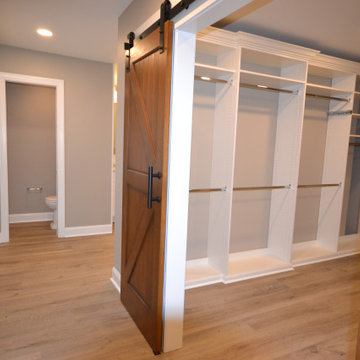
Large Owner’s bathroom and closet renovation in West Chester PA. These clients wanted to redesign there bathroom with 2 closets into a new bathroom space with one large closet. We relocated the toilet to accommodate for a hallway to the bath leading past the newly enlarged closet. Everything about the new bath turned out great; from the frosted glass toilet room pocket door to the nickel gap wall treatment at the vanity. The tiled shower is spacious with bench seat, shampoo niche, rain head, and frameless glass. The custom finished double barn doors to the closet look awesome. The floors were done in Luxury Vinyl and look great along with being durable and waterproof. New trims, lighting, and a fresh paint job finish the look.
Reload the page to not see this specific ad anymore
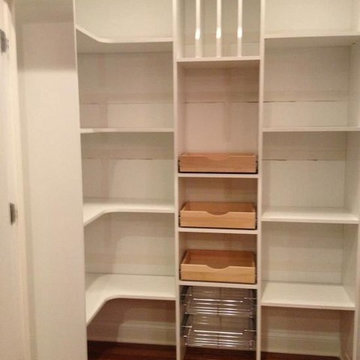
Pantry designed and installed by Hoosier Closets.
Walk-in closet - mid-sized traditional gender-neutral medium tone wood floor walk-in closet idea in Indianapolis with white cabinets
Walk-in closet - mid-sized traditional gender-neutral medium tone wood floor walk-in closet idea in Indianapolis with white cabinets
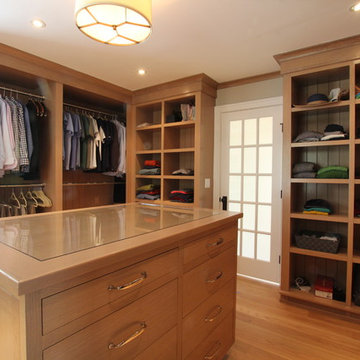
This project required the renovation of the Master Bedroom area of a Westchester County country house. Previously other areas of the house had been renovated by our client but she had saved the best for last. We reimagined and delineated five separate areas for the Master Suite from what before had been a more open floor plan: an Entry Hall; Master Closet; Master Bath; Study and Master Bedroom. We clarified the flow between these rooms and unified them with the rest of the house by using common details such as rift white oak floors; blackened Emtek hardware; and french doors to let light bleed through all of the spaces. We selected a vein cut travertine for the Master Bathroom floor that looked a lot like the rift white oak flooring elsewhere in the space so this carried the motif of the floor material into the Master Bathroom as well. Our client took the lead on selection of all the furniture, bath fixtures and lighting so we owe her no small praise for not only carrying the design through to the smallest details but coordinating the work of the contractors as well.
Closet Ideas
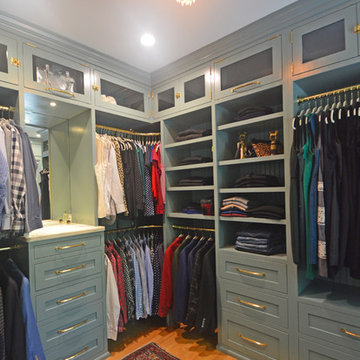
The home owners desired a more efficient and refined design for their master closet renovation project. The new custom cabinetry offers storage options for all types of clothing and accessories. A lit cabinet with adjustable shelves puts shoes on display. A custom designed cover encloses the existing heating radiator below the shoe cabinet. The built-in vanity with marble top includes storage drawers below for jewelry, smaller clothing items and an ironing board. Custom curved brass closet rods are mounted at multiple heights for various lengths of clothing. The brass cabinetry hardware is from Restoration Hardware. This second floor master closet also features a stackable washer and dryer for convenience. Design and construction by One Room at a Time, Inc.
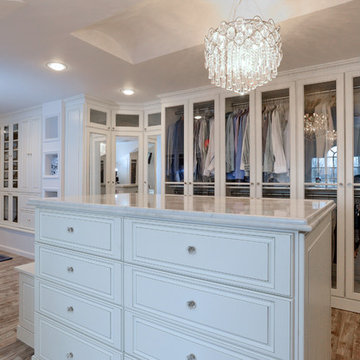
Underutilized attic space was transformed into a beautiful dressing room. Working with the builder, we coordinated necessary details to transform the client's space into a work of art, the homeowner never wants to leave.
Scott Janelli Photography, Bridgewater NJ
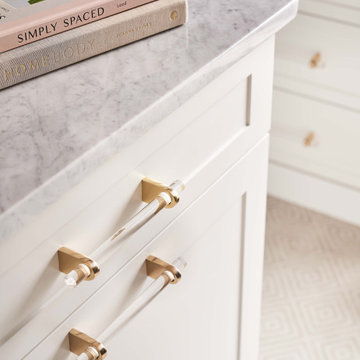
Builder: Watershed Builders
Photography: Michael Blevins
A large, blush pink walk-in closet in Charlotte with long hangs, open shelving, brass and acrylic hardware and a marble countertop custom island which holds jewelry storage and a double laundry hamper.
76






