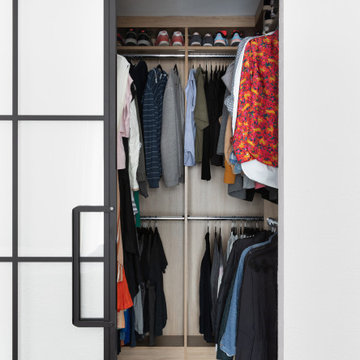Closet Ideas
Refine by:
Budget
Sort by:Popular Today
1721 - 1740 of 211,183 photos
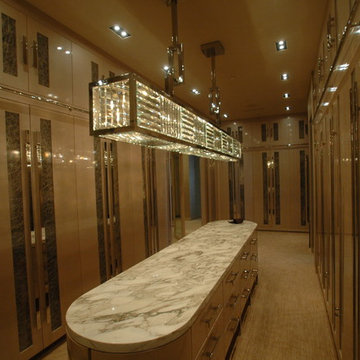
Large transitional women's carpeted walk-in closet photo in Las Vegas with flat-panel cabinets and beige cabinets
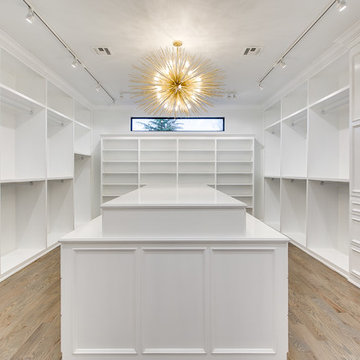
EUROPEAN MODERN MASTERPIECE! Exceptionally crafted by Sudderth Design. RARE private, OVERSIZED LOT steps from Exclusive OKC Golf and Country Club on PREMIER Wishire Blvd in Nichols Hills. Experience majestic courtyard upon entering the residence.
Aesthetic Purity at its finest! Over-sized island in Chef's kitchen. EXPANSIVE living areas that serve as magnets for social gatherings. HIGH STYLE EVERYTHING..From fixtures, to wall paint/paper, hardware, hardwoods, and stones. PRIVATE Master Retreat with sitting area, fireplace and sliding glass doors leading to spacious covered patio. Master bath is STUNNING! Floor to Ceiling marble with ENORMOUS closet. Moving glass wall system in living area leads to BACKYARD OASIS with 40 foot covered patio, outdoor kitchen, fireplace, outdoor bath, and premier pool w/sun pad and hot tub! Well thought out OPEN floor plan has EVERYTHING! 3 car garage with 6 car motor court. THE PLACE TO BE...PICTURESQUE, private retreat.
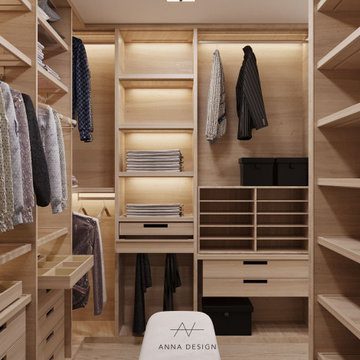
Walking-in closet, with large mirror and built in strip lights.
Inspiration for a mid-sized modern gender-neutral light wood floor and beige floor walk-in closet remodel in Los Angeles with flat-panel cabinets and light wood cabinets
Inspiration for a mid-sized modern gender-neutral light wood floor and beige floor walk-in closet remodel in Los Angeles with flat-panel cabinets and light wood cabinets
Find the right local pro for your project
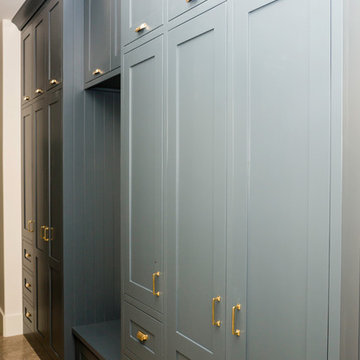
Inspiration for a mid-sized transitional gender-neutral travertine floor and brown floor walk-in closet remodel in Other with shaker cabinets and blue cabinets
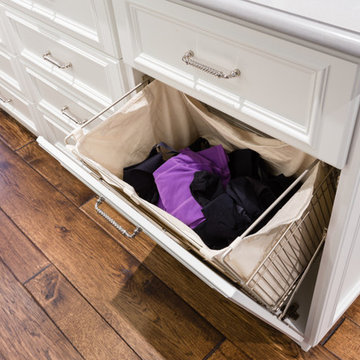
This lovely master closet is finished with traditional white melamine and thermofoil raised panel fronts to closely match the existing bathroom area. Using the full height of the room allowed for open shelving above clothing sections used for decorative display. The center island contains 2 tilt out hampers and 6 drawer banks for added storage. The countertop is Grey Savoie by Victostone. To create a column effect around the window, tall pull outs were used on both sides for scarf/necklace storage for her and belt/tie storage for him. The finishing touches include matte round aluminum rods, clear Lucite jewelry tray, valet rods, belt racks, hidden wall safe, and a pull out ironing station cabinet. LED lighting was routed into the shelving above all rods and puck lights above the two dresser areas, creating additional pizzazz and glamour to the space. The goal of this closet was to make the dressing area for a couple as a meeting place, conducive to conversation and organization. Designed by Donna Siben for Closet Organizing Systems
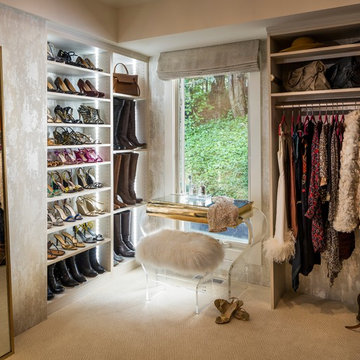
Massive windows and vaulted ceilings transform an ordinary 60s ranch house into a showcase for bold interior design and art.
Photo Credit: Scott Hargis
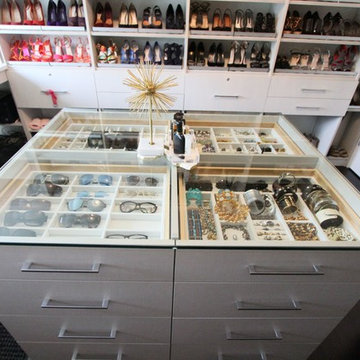
The glass countertop island ties the entire room together with another sleek yet stunning display of accessories - jewelry, sunglasses and all. The custom jewelry inserts for each drawer leaves a space for every item and the glass countertop provides ease in finding whatever Rebecca needs for the day. Again, the drawer fronts tie in the rest of the unit in our "Tesoro - Linen" finish.

Sponsored
Delaware, OH
DelCo Handyman & Remodeling LLC
Franklin County's Remodeling & Handyman Services
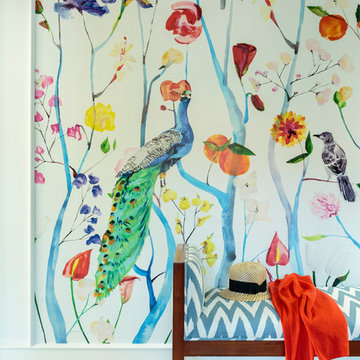
Mark Lohman
Inspiration for a large coastal women's carpeted and blue floor walk-in closet remodel in Los Angeles
Inspiration for a large coastal women's carpeted and blue floor walk-in closet remodel in Los Angeles
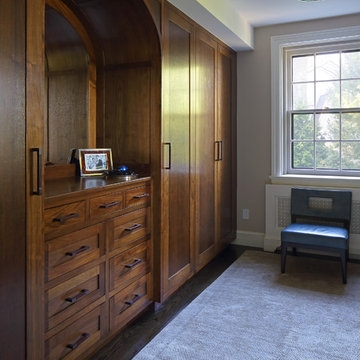
Inspiration for a large transitional gender-neutral dark wood floor walk-in closet remodel in Boston with shaker cabinets and dark wood cabinets
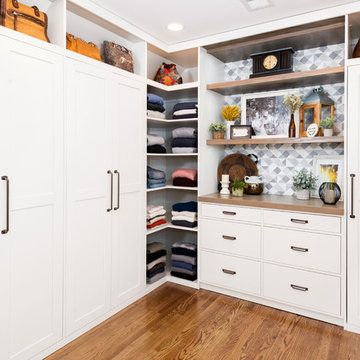
Inspiration for a large transitional gender-neutral medium tone wood floor and brown floor dressing room remodel in Other with shaker cabinets and white cabinets
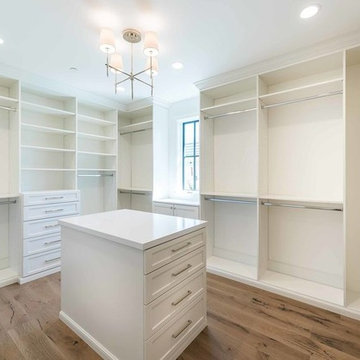
Joana Morrison
Example of a large trendy gender-neutral medium tone wood floor and brown floor walk-in closet design in Los Angeles with open cabinets and white cabinets
Example of a large trendy gender-neutral medium tone wood floor and brown floor walk-in closet design in Los Angeles with open cabinets and white cabinets
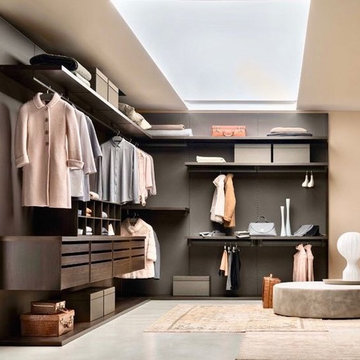
Inspiration for a large contemporary gender-neutral concrete floor and gray floor walk-in closet remodel in Miami with open cabinets and brown cabinets
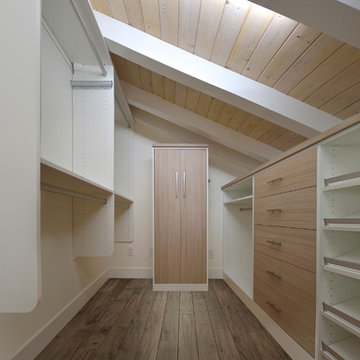
Inspiration for a small coastal men's light wood floor and brown floor walk-in closet remodel in Orange County with flat-panel cabinets and light wood cabinets
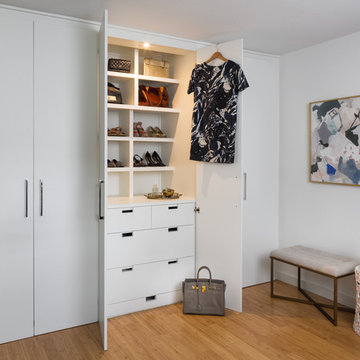
Whit Preston Photography
Inspiration for a small transitional reach-in closet remodel in Austin with flat-panel cabinets and white cabinets
Inspiration for a small transitional reach-in closet remodel in Austin with flat-panel cabinets and white cabinets
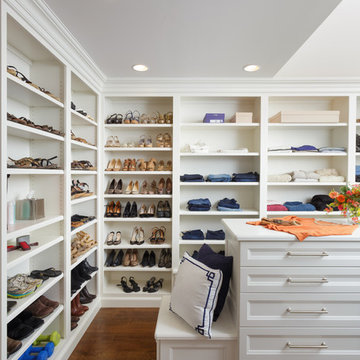
Inspiration for a women's dark wood floor dressing room remodel in Other with recessed-panel cabinets and white cabinets
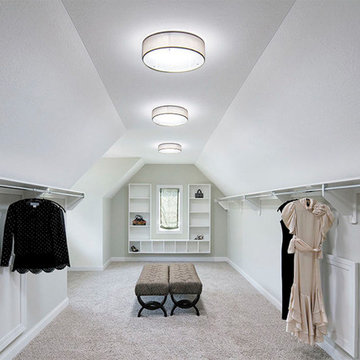
Huge elegant gender-neutral carpeted and beige floor walk-in closet photo in Los Angeles with open cabinets and white cabinets
Closet Ideas
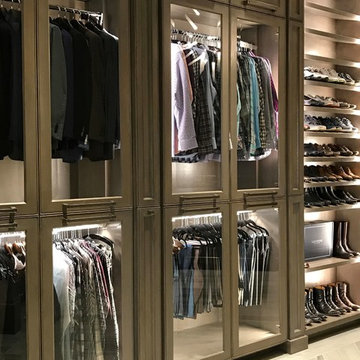
This side of his master closet features compartmentalized hanging areas
Transitional closet photo in Houston
Transitional closet photo in Houston
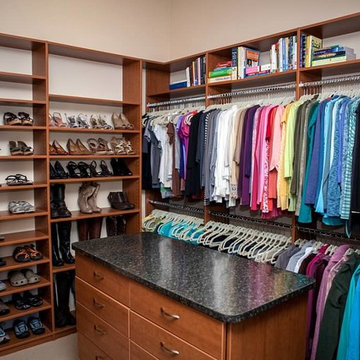
Located in Colorado. We will travel.
Storage solution provided by the Closet Factory.
Budget varies.
Mid-sized elegant women's carpeted walk-in closet photo in Denver with open cabinets and medium tone wood cabinets
Mid-sized elegant women's carpeted walk-in closet photo in Denver with open cabinets and medium tone wood cabinets
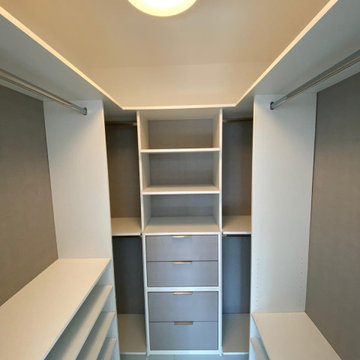
Example of a small gender-neutral ceramic tile walk-in closet design in Miami with open cabinets and light wood cabinets
87






