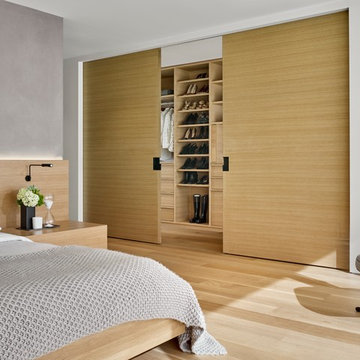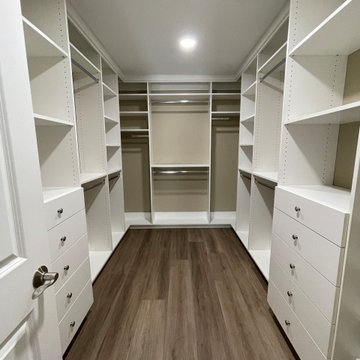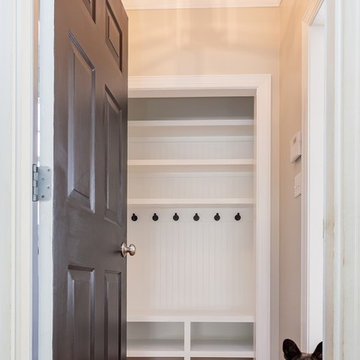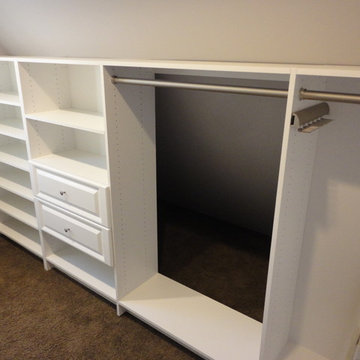Closet Ideas
Refine by:
Budget
Sort by:Popular Today
1701 - 1720 of 211,143 photos
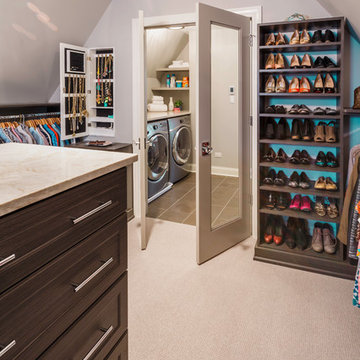
Joe Kwon
Inspiration for a mid-sized transitional carpeted closet remodel in Chicago with flat-panel cabinets and gray cabinets
Inspiration for a mid-sized transitional carpeted closet remodel in Chicago with flat-panel cabinets and gray cabinets

Builder: Boone Construction
Photographer: M-Buck Studio
This lakefront farmhouse skillfully fits four bedrooms and three and a half bathrooms in this carefully planned open plan. The symmetrical front façade sets the tone by contrasting the earthy textures of shake and stone with a collection of crisp white trim that run throughout the home. Wrapping around the rear of this cottage is an expansive covered porch designed for entertaining and enjoying shaded Summer breezes. A pair of sliding doors allow the interior entertaining spaces to open up on the covered porch for a seamless indoor to outdoor transition.
The openness of this compact plan still manages to provide plenty of storage in the form of a separate butlers pantry off from the kitchen, and a lakeside mudroom. The living room is centrally located and connects the master quite to the home’s common spaces. The master suite is given spectacular vistas on three sides with direct access to the rear patio and features two separate closets and a private spa style bath to create a luxurious master suite. Upstairs, you will find three additional bedrooms, one of which a private bath. The other two bedrooms share a bath that thoughtfully provides privacy between the shower and vanity.
Find the right local pro for your project
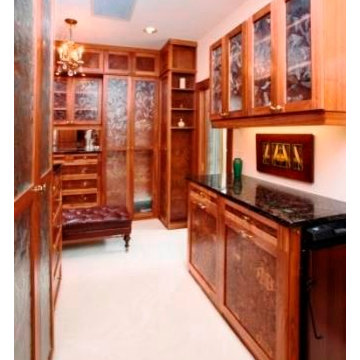
Rich and elegant, this master closet features solid walnut door / drawer fronts, walnut veneers, cedar-backed walls, decorative burl inlays, patterned glass, and ample lighting both inside and under the cabinets. The space incorporates a pants presser, an adjacent laundry area, and extra storage behind a three-way dressing mirror.
Closet Organizing Systems/Designer Bill Curran; Owner
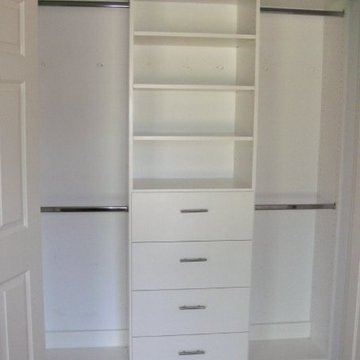
http://closetsstorageandmore.com/
Great storage for secondary guest room closet or kid's closet. Hanging, shelving, and drawers.
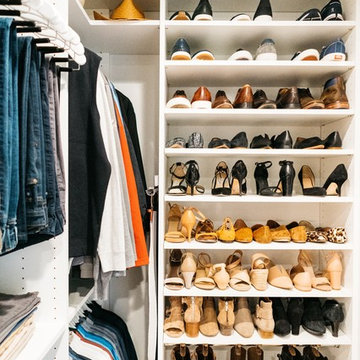
Inspiration for a mid-sized transitional gender-neutral medium tone wood floor, brown floor and wallpaper ceiling walk-in closet remodel in San Francisco with shaker cabinets and white cabinets
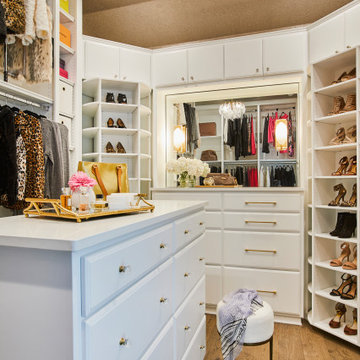
Our Ridgewood Estate project is a new build custom home located on acreage with a lake. It is filled with luxurious materials and family friendly details.
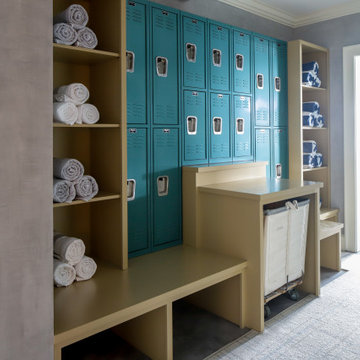
This beautiful lakefront New Jersey home is replete with exquisite design. The sprawling living area flaunts super comfortable seating that can accommodate large family gatherings while the stonework fireplace wall inspired the color palette. The game room is all about practical and functionality, while the master suite displays all things luxe. The fabrics and upholstery are from high-end showrooms like Christian Liaigre, Ralph Pucci, Holly Hunt, and Dennis Miller. Lastly, the gorgeous art around the house has been hand-selected for specific rooms and to suit specific moods.
Project completed by New York interior design firm Betty Wasserman Art & Interiors, which serves New York City, as well as across the tri-state area and in The Hamptons.
For more about Betty Wasserman, click here: https://www.bettywasserman.com/
To learn more about this project, click here:
https://www.bettywasserman.com/spaces/luxury-lakehouse-new-jersey/
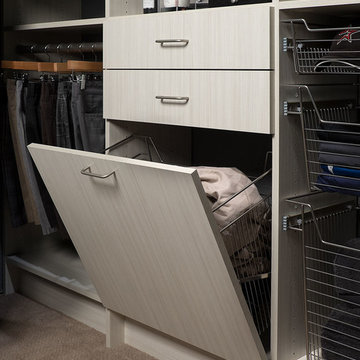
Mid-sized minimalist gender-neutral carpeted and beige floor reach-in closet photo in Salt Lake City with flat-panel cabinets and light wood cabinets
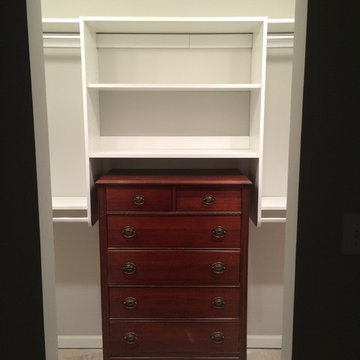
Here's another piece of furniture that needed to stay so we created a custom-sized space to set it in.
Walk-in closet - mid-sized traditional gender-neutral walk-in closet idea in Atlanta with open cabinets and white cabinets
Walk-in closet - mid-sized traditional gender-neutral walk-in closet idea in Atlanta with open cabinets and white cabinets
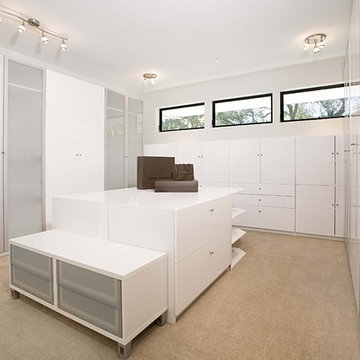
Inspiration for a contemporary carpeted dressing room remodel in San Francisco with white cabinets
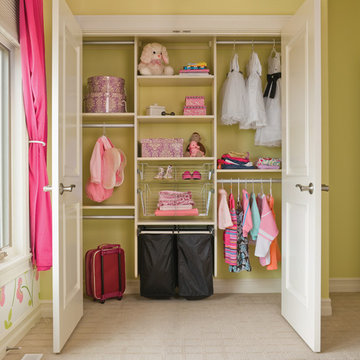
Our Closet Design Consultants are experts at crafting solutions for your kid’s room and their changing needs. At every age and every stage, children need storage solutions designed to grow with them. With space for clothing, toys, books and even places to study, California Closets offers kid's room storage that will work today and tomorrow.
When it comes to designing storage for a kid’s room, change is the name of the game. An infant’s room needs safe spaces for floor play and plenty of storage for diapers, wipes and seemingly endless list of equipment that goes with being a new parent. A few years later, that same kid's room will benefit from drawers to house (and hide) toys. And just a few years after that, your child will want an area for art projects and homework.
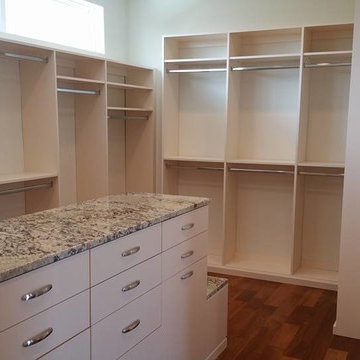
Large walk in closet
Inspiration for a large modern dark wood floor walk-in closet remodel in Tampa with flat-panel cabinets and white cabinets
Inspiration for a large modern dark wood floor walk-in closet remodel in Tampa with flat-panel cabinets and white cabinets
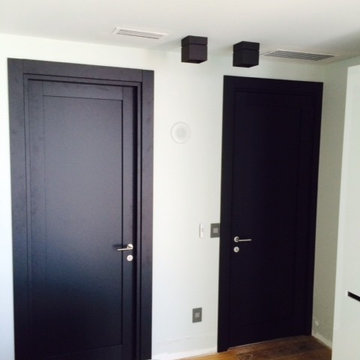
Sleek Italian interior door for a classic modern look.
Example of a minimalist closet design in Miami
Example of a minimalist closet design in Miami
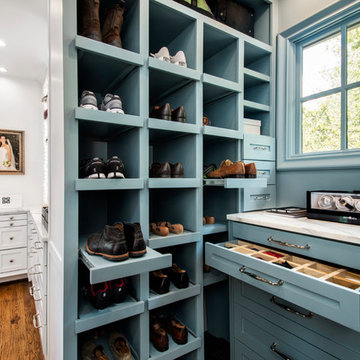
Versatile Imaging
Huge elegant gender-neutral medium tone wood floor walk-in closet photo in Dallas with recessed-panel cabinets and blue cabinets
Huge elegant gender-neutral medium tone wood floor walk-in closet photo in Dallas with recessed-panel cabinets and blue cabinets
Closet Ideas

Sponsored
Delaware, OH
DelCo Handyman & Remodeling LLC
Franklin County's Remodeling & Handyman Services
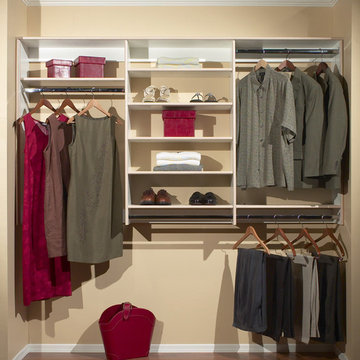
Reach-in closet - mid-sized transitional gender-neutral dark wood floor and brown floor reach-in closet idea in Denver with open cabinets and white cabinets
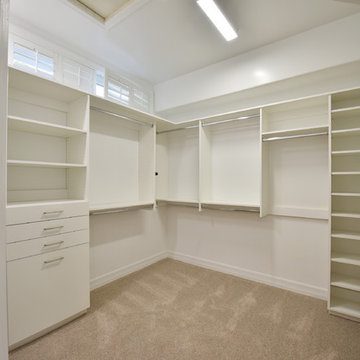
Walk-in closet - mid-sized contemporary gender-neutral carpeted and beige floor walk-in closet idea in Phoenix with open cabinets and white cabinets
86






