Closet Ideas
Refine by:
Budget
Sort by:Popular Today
581 - 600 of 6,344 photos
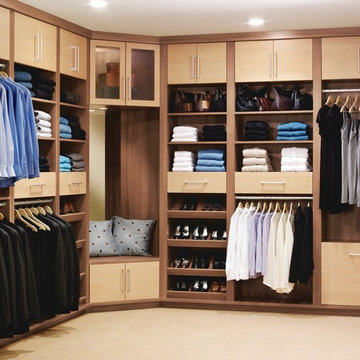
Walk-in closet - large contemporary gender-neutral carpeted walk-in closet idea in Philadelphia with flat-panel cabinets and light wood cabinets
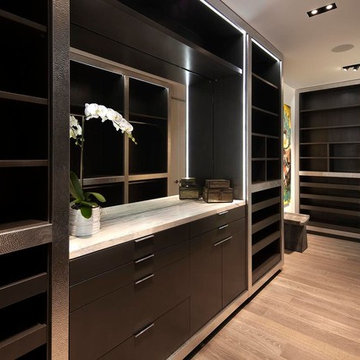
Photo Credit: DIJ Group
Example of a huge trendy men's medium tone wood floor walk-in closet design in Los Angeles with brown cabinets and flat-panel cabinets
Example of a huge trendy men's medium tone wood floor walk-in closet design in Los Angeles with brown cabinets and flat-panel cabinets
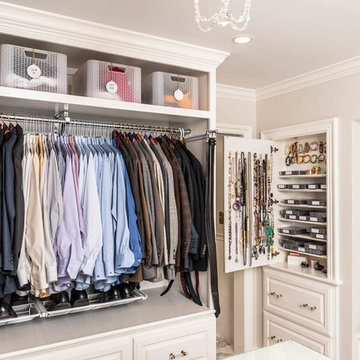
Inspiration for a large timeless gender-neutral carpeted walk-in closet remodel in Indianapolis with raised-panel cabinets and white cabinets
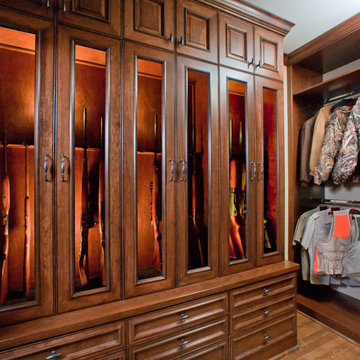
B-Rad Studios
Large elegant men's medium tone wood floor dressing room photo in Houston with medium tone wood cabinets and recessed-panel cabinets
Large elegant men's medium tone wood floor dressing room photo in Houston with medium tone wood cabinets and recessed-panel cabinets
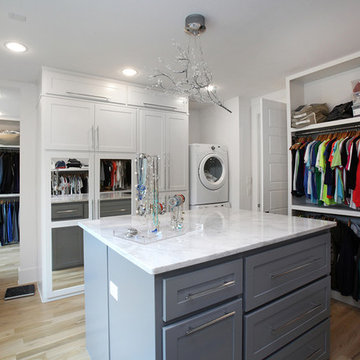
Beautiful soft modern by Canterbury Custom Homes, LLC in University Park Texas. Large windows fill this home with light. Designer finishes include, extensive tile work, wall paper, specialty lighting, etc...
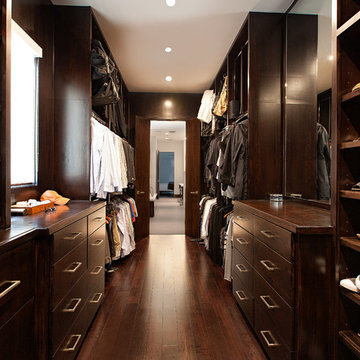
Connie Anderson Photography
Walk-in closet - large contemporary men's dark wood floor and brown floor walk-in closet idea in Houston with flat-panel cabinets and dark wood cabinets
Walk-in closet - large contemporary men's dark wood floor and brown floor walk-in closet idea in Houston with flat-panel cabinets and dark wood cabinets
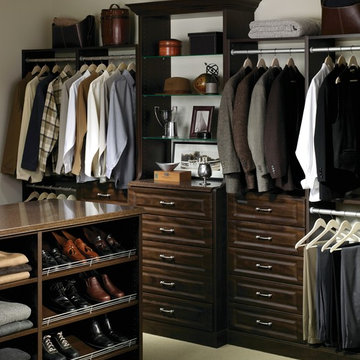
Example of a large classic men's carpeted walk-in closet design in Philadelphia with raised-panel cabinets and dark wood cabinets
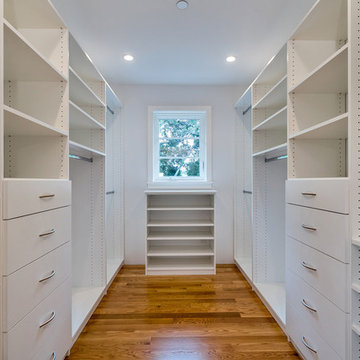
Walk-in Master closet with window and custom closet white cabinetry
Inspiration for a large contemporary gender-neutral medium tone wood floor and brown floor walk-in closet remodel in San Francisco with flat-panel cabinets and white cabinets
Inspiration for a large contemporary gender-neutral medium tone wood floor and brown floor walk-in closet remodel in San Francisco with flat-panel cabinets and white cabinets
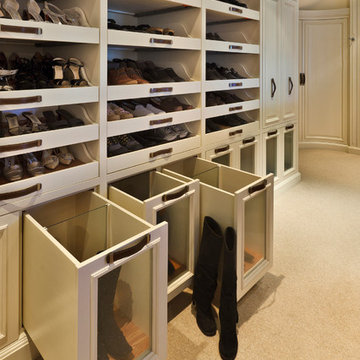
A custom master suite with lots of storage, pull out shoe shelves and handbag display areas.
Woodmeister Master Builders
Peter Vanderwarker photography
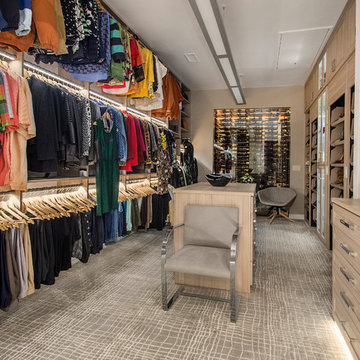
This master closet is pure luxury! The floor to ceiling storage cabinets and drawers wastes not a single inch of space. Rotating automated shoe racks and wardrobe lifts make it easy to stay organized. Lighted clothes racks and glass cabinets highlight this beautiful space. Design by California Closets | Space by Hatfield Builders & Remodelers | Photography by Versatile Imaging
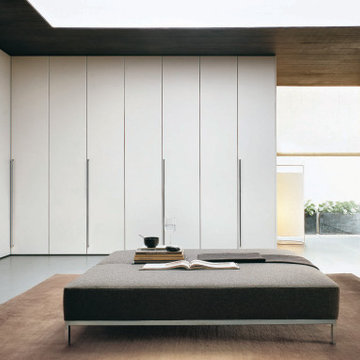
A modern white walk-in closet from Plurimo Collection. There are a variety of colors, styles, and finishes including leather and glass doors with wallpaper backgrounds.

Property Marketed by Hudson Place Realty - Seldom seen, this unique property offers the highest level of original period detail and old world craftsmanship. With its 19th century provenance, 6000+ square feet and outstanding architectural elements, 913 Hudson Street captures the essence of its prominent address and rich history. An extensive and thoughtful renovation has revived this exceptional home to its original elegance while being mindful of the modern-day urban family.
Perched on eastern Hudson Street, 913 impresses with its 33’ wide lot, terraced front yard, original iron doors and gates, a turreted limestone facade and distinctive mansard roof. The private walled-in rear yard features a fabulous outdoor kitchen complete with gas grill, refrigeration and storage drawers. The generous side yard allows for 3 sides of windows, infusing the home with natural light.
The 21st century design conveniently features the kitchen, living & dining rooms on the parlor floor, that suits both elaborate entertaining and a more private, intimate lifestyle. Dramatic double doors lead you to the formal living room replete with a stately gas fireplace with original tile surround, an adjoining center sitting room with bay window and grand formal dining room.
A made-to-order kitchen showcases classic cream cabinetry, 48” Wolf range with pot filler, SubZero refrigerator and Miele dishwasher. A large center island houses a Decor warming drawer, additional under-counter refrigerator and freezer and secondary prep sink. Additional walk-in pantry and powder room complete the parlor floor.
The 3rd floor Master retreat features a sitting room, dressing hall with 5 double closets and laundry center, en suite fitness room and calming master bath; magnificently appointed with steam shower, BainUltra tub and marble tile with inset mosaics.
Truly a one-of-a-kind home with custom milled doors, restored ceiling medallions, original inlaid flooring, regal moldings, central vacuum, touch screen home automation and sound system, 4 zone central air conditioning & 10 zone radiant heat.
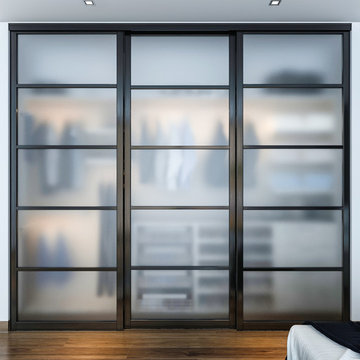
Modern Man's closet with sliding doors
Mid-sized minimalist men's reach-in closet photo in Los Angeles
Mid-sized minimalist men's reach-in closet photo in Los Angeles
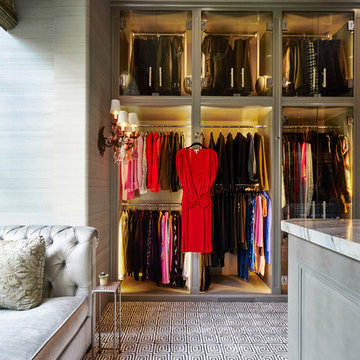
Photography by Stephen Karlisch
Large elegant women's carpeted walk-in closet photo in Dallas with gray cabinets and glass-front cabinets
Large elegant women's carpeted walk-in closet photo in Dallas with gray cabinets and glass-front cabinets
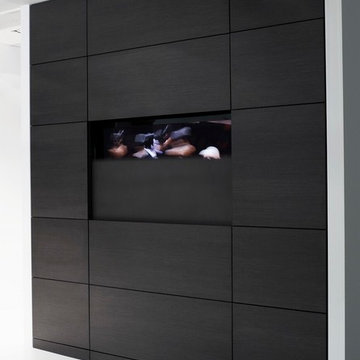
Walk-in closet - mid-sized modern gender-neutral porcelain tile walk-in closet idea in Dallas with glass-front cabinets and gray cabinets
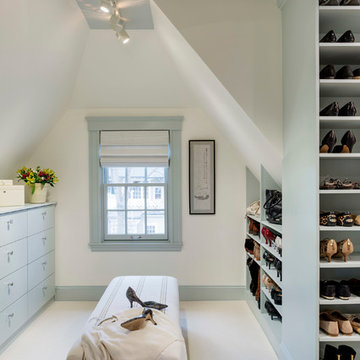
Greg Premru
Example of a large transitional women's carpeted dressing room design in Boston with flat-panel cabinets and blue cabinets
Example of a large transitional women's carpeted dressing room design in Boston with flat-panel cabinets and blue cabinets
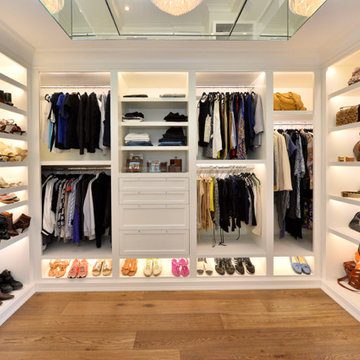
Inspiration for a large transitional gender-neutral medium tone wood floor and brown floor walk-in closet remodel in New York with open cabinets and white cabinets
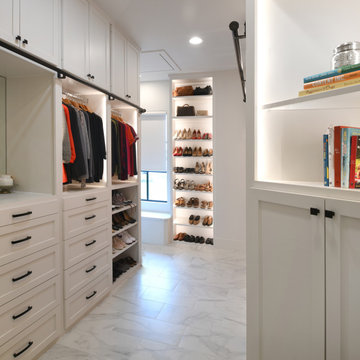
Primary bedroom closet, built in cabinetry, backlit display for shores,
Dressing room - large transitional gender-neutral porcelain tile dressing room idea in Houston with white cabinets
Dressing room - large transitional gender-neutral porcelain tile dressing room idea in Houston with white cabinets
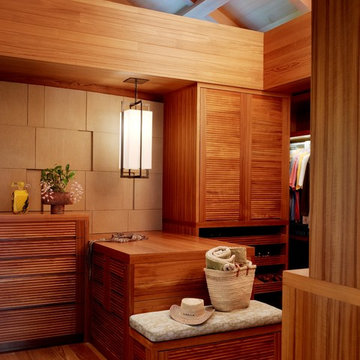
Photography by Joe Fletcher Photo
Walk-in closet - tropical gender-neutral medium tone wood floor and brown floor walk-in closet idea in Hawaii with louvered cabinets and medium tone wood cabinets
Walk-in closet - tropical gender-neutral medium tone wood floor and brown floor walk-in closet idea in Hawaii with louvered cabinets and medium tone wood cabinets
Closet Ideas
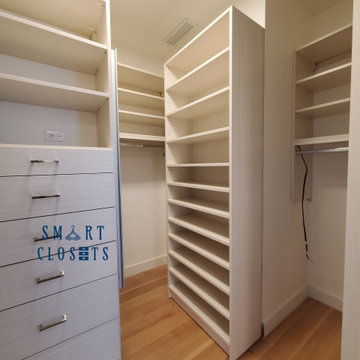
Fully Customized Walk-in Closet designed for a lady's needs.
Inspiration for a mid-sized mid-century modern women's closet remodel in New York with light wood cabinets
Inspiration for a mid-sized mid-century modern women's closet remodel in New York with light wood cabinets
30





