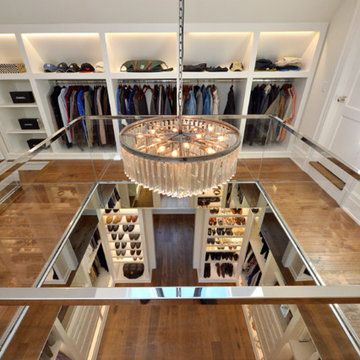Closet Ideas
Refine by:
Budget
Sort by:Popular Today
621 - 640 of 6,344 photos
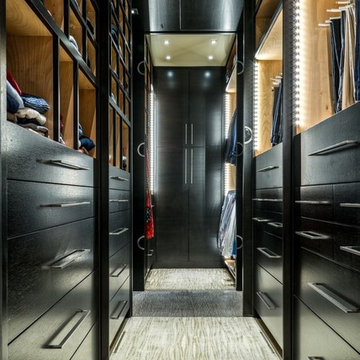
His side, with pull out deep drawers for a large shoe collection on both sides . Floor to ceiling framed mirror at the end.
I custom designed every detail and had it fabricated locally by Classic Woodworking
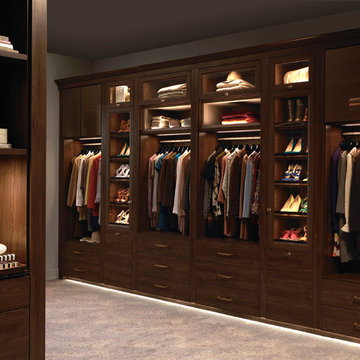
Classic finishes and subtle details create a large walk in closet that is refined and luxurious but also warm and inviting.
• Lago® Sorrento finish with Tesoro™ Corsican Weave accents
• LED lighting illuminates the space with toe kick lights, wardrobe lights, shelf lights and cubby lights
• Backpainted glass waterfall countertop in Bronze Gloss
• 5-part Modern Miter doors with clear glass
• Aluminum Frame doors with Oil-rubbed Bronze finish and Bronze Gloss backpainted glass
• Modern Bronze hardware
• Traditional crown molding, fascia and vertical trim add substance to the design
• Angled shoe shelves with Oil-rubbed Bronze fences

Inspired by the majesty of the Northern Lights and this family's everlasting love for Disney, this home plays host to enlighteningly open vistas and playful activity. Like its namesake, the beloved Sleeping Beauty, this home embodies family, fantasy and adventure in their truest form. Visions are seldom what they seem, but this home did begin 'Once Upon a Dream'. Welcome, to The Aurora.
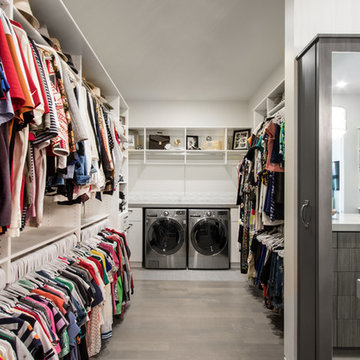
Inspiration for a mid-sized contemporary men's concrete floor and gray floor dressing room remodel in Salt Lake City with white cabinets
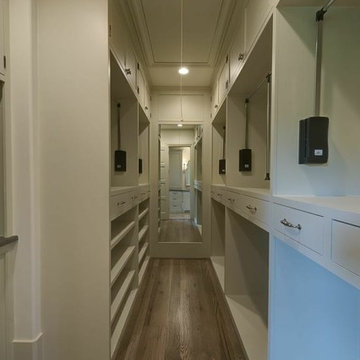
Large tuscan men's medium tone wood floor walk-in closet photo in Houston with beige cabinets
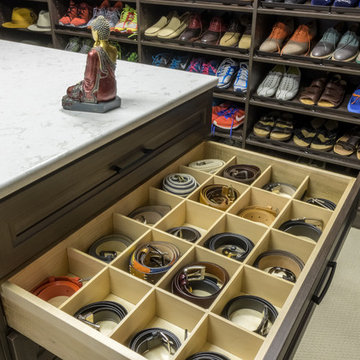
Large trendy men's carpeted walk-in closet photo in Minneapolis with recessed-panel cabinets and dark wood cabinets
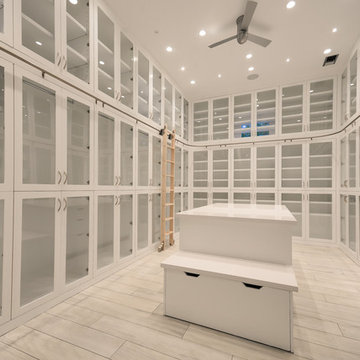
Large trendy women's porcelain tile dressing room photo in Houston with glass-front cabinets and white cabinets
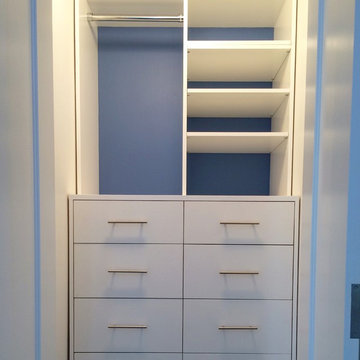
Double door reach in closet
Inspiration for a small timeless gender-neutral dark wood floor walk-in closet remodel in New York with flat-panel cabinets and white cabinets
Inspiration for a small timeless gender-neutral dark wood floor walk-in closet remodel in New York with flat-panel cabinets and white cabinets
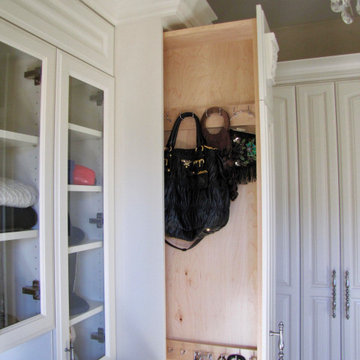
An dream come true in a princess closet with everything a woman could dream of. Scarf and belt racks, laundry hamper, jewelry drawers, lingerie drawers and plenty of shoe storage.
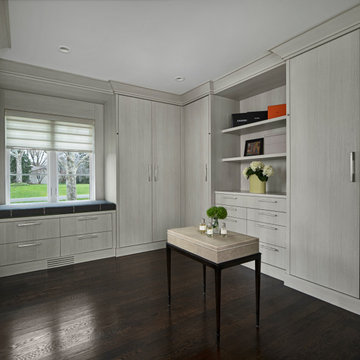
This walk in closet, custom made with taupe flat slab cabinetry surrounds the entrance to the master bath, creating a special sanctuary for the Her. Soft and feminine, yet sleek and modern, each and every cabinet and drawer is custom divided and curated for our homeowner. The seated bench is accented with a fabric wrapped cushion to allow for a resting space while taking in the view.
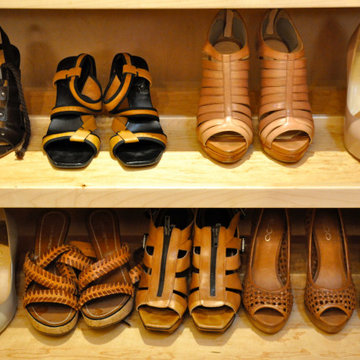
When they briefed us on these two dressing rooms, our clients envisioned luxurious and highly functional dressing spaces inspired by Hollywood's makeup artist studios and Carrie Bradshaw’s iconic dressing room in Sex and the City.
Conceived around a central island fitted with red alabaster veneer, a composite veneer made of vibrant reds and spicy oranges alternating with citrus yellows, 'Her' dressing room is fitted with white-washed oak veneered wardrobes individually designed to include a customised space for every item, from dresses and shirts to shoes and purses.
Featuring a combination of carefully selected statement pieces such as a dazzling crystal chandelier or a flamboyant hand-blown glass vessel, it is split into two separate spaces, a 'hair and make-up station' fitted with a custom-built mirror with dimmable spotlights and the actual 'dressing room' fitted with floor-to-ceiling furnishings of rigorous and highly functional design.
Set up around an imposing central island dressed with dark Wenge wood veneer of exquisite quality, 'His' dressing room features a combination of carefully selected statement pieces such as a floating sculptural pendant light and a comfortable Barcelona® Stool with floor-to-ceiling fitted furnishings of rigorous and highly functional design.
Champagne honed travertine flooring tiles complete these enchanting spaces. The two dressing rooms cover a total of 45 m2.
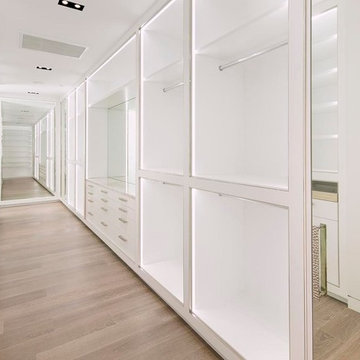
Photo Credit: DIJ Group
Inspiration for a huge contemporary women's medium tone wood floor walk-in closet remodel in Los Angeles with glass-front cabinets and white cabinets
Inspiration for a huge contemporary women's medium tone wood floor walk-in closet remodel in Los Angeles with glass-front cabinets and white cabinets
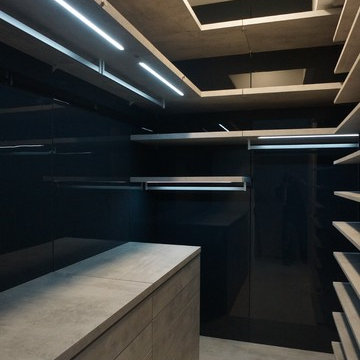
Contemporary closet for a small space
Small minimalist gender-neutral concrete floor walk-in closet photo in Miami with open cabinets
Small minimalist gender-neutral concrete floor walk-in closet photo in Miami with open cabinets
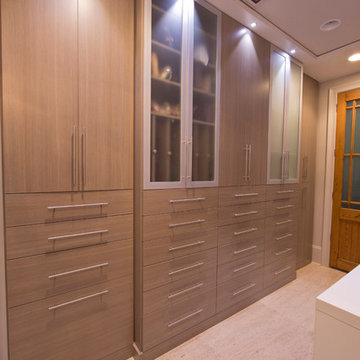
Dressing room - huge modern women's travertine floor dressing room idea in New Orleans with flat-panel cabinets and beige cabinets
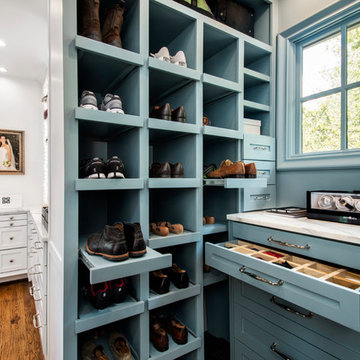
Versatile Imaging
Huge elegant gender-neutral medium tone wood floor walk-in closet photo in Dallas with recessed-panel cabinets and blue cabinets
Huge elegant gender-neutral medium tone wood floor walk-in closet photo in Dallas with recessed-panel cabinets and blue cabinets
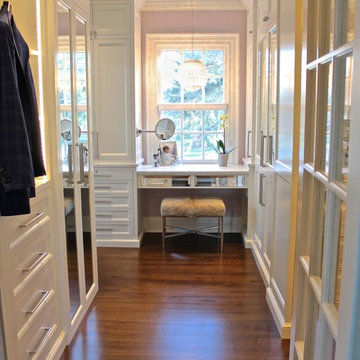
Luxurious Master Walk In Closet
Walk-in closet - large contemporary gender-neutral dark wood floor walk-in closet idea in New York with recessed-panel cabinets and white cabinets
Walk-in closet - large contemporary gender-neutral dark wood floor walk-in closet idea in New York with recessed-panel cabinets and white cabinets
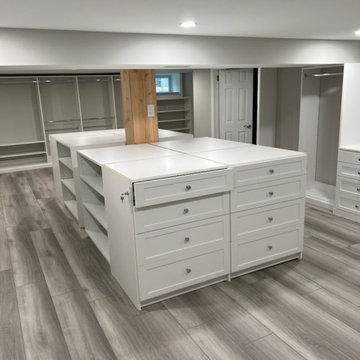
Inspiration for a huge transitional gender-neutral vinyl floor and gray floor walk-in closet remodel in Philadelphia with shaker cabinets and white cabinets

This custom built 2-story French Country style home is a beautiful retreat in the South Tampa area. The exterior of the home was designed to strike a subtle balance of stucco and stone, brought together by a neutral color palette with contrasting rust-colored garage doors and shutters. To further emphasize the European influence on the design, unique elements like the curved roof above the main entry and the castle tower that houses the octagonal shaped master walk-in shower jutting out from the main structure. Additionally, the entire exterior form of the home is lined with authentic gas-lit sconces. The rear of the home features a putting green, pool deck, outdoor kitchen with retractable screen, and rain chains to speak to the country aesthetic of the home.
Inside, you are met with a two-story living room with full length retractable sliding glass doors that open to the outdoor kitchen and pool deck. A large salt aquarium built into the millwork panel system visually connects the media room and living room. The media room is highlighted by the large stone wall feature, and includes a full wet bar with a unique farmhouse style bar sink and custom rustic barn door in the French Country style. The country theme continues in the kitchen with another larger farmhouse sink, cabinet detailing, and concealed exhaust hood. This is complemented by painted coffered ceilings with multi-level detailed crown wood trim. The rustic subway tile backsplash is accented with subtle gray tile, turned at a 45 degree angle to create interest. Large candle-style fixtures connect the exterior sconces to the interior details. A concealed pantry is accessed through hidden panels that match the cabinetry. The home also features a large master suite with a raised plank wood ceiling feature, and additional spacious guest suites. Each bathroom in the home has its own character, while still communicating with the overall style of the home.
Closet Ideas
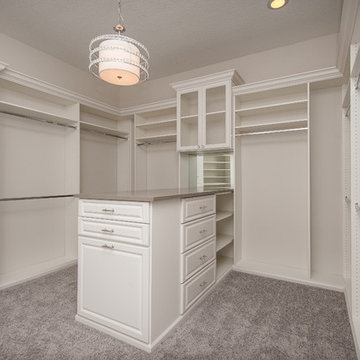
Daze Design Studios https://www.facebook.com/DazeDesignStudios?ref=aymt_homepage_panel, JSM Construction Consulting https://www.facebook.com/pages/JSM-Construction-Consulting-LLC/273898392779422
32






