Closet Ideas
Refine by:
Budget
Sort by:Popular Today
681 - 700 of 6,344 photos
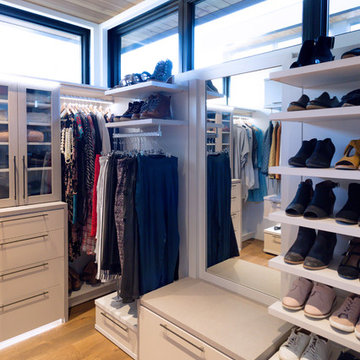
His and Her walk-in closet adjacent to beautiful, master bathroom. Custom designed with premium finishes. A mix of classic system with California Closets Virtuoso system. Her's in light Tesoro finishes - linen, corsican weave and stone. His walk-in finished in darker tones, shadow black, and corsican weave. Strip lighting, custom bench with full length mirror and floating shelves.
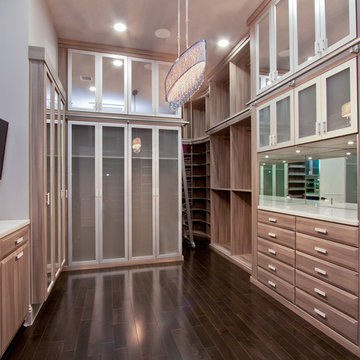
Walk-in closet - huge transitional women's dark wood floor walk-in closet idea in Miami with raised-panel cabinets and dark wood cabinets
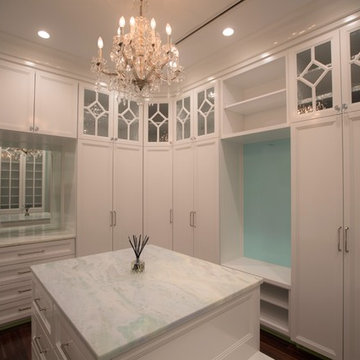
Crisp and Clean White Master Bedroom Closet
by Cyndi Bontrager Photography
Inspiration for a large timeless women's medium tone wood floor and brown floor walk-in closet remodel in Tampa with shaker cabinets and white cabinets
Inspiration for a large timeless women's medium tone wood floor and brown floor walk-in closet remodel in Tampa with shaker cabinets and white cabinets
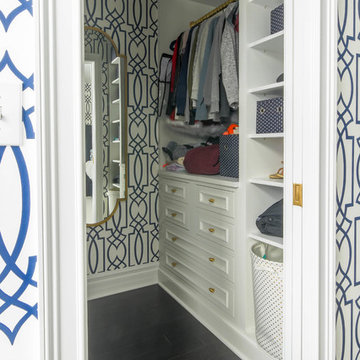
Mid-sized elegant women's dark wood floor and brown floor walk-in closet photo in Detroit with recessed-panel cabinets and yellow cabinets
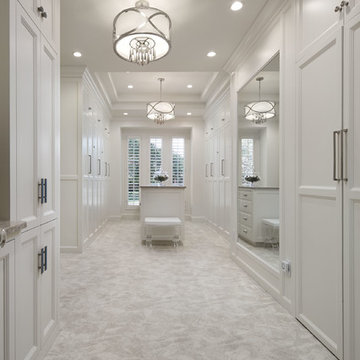
It's all here. All the clothes, the shoes, the washer/dryer, the pants press ... it's all here. The challenge was to make it all go away. Mission accomplished.
Photo: Voelker Photo LLC
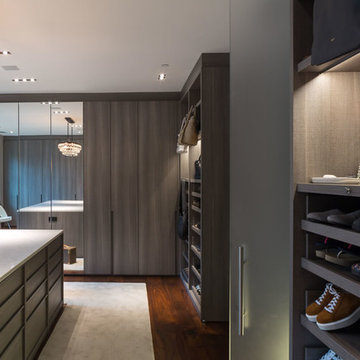
poliformdc.com
Walk-in closet - huge contemporary women's carpeted and beige floor walk-in closet idea in DC Metro with flat-panel cabinets and medium tone wood cabinets
Walk-in closet - huge contemporary women's carpeted and beige floor walk-in closet idea in DC Metro with flat-panel cabinets and medium tone wood cabinets
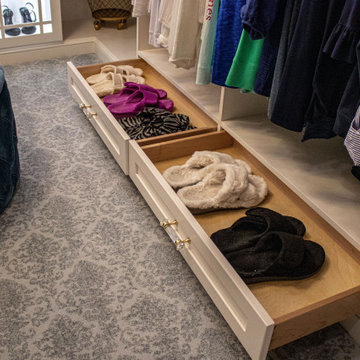
Custom built cabinetry was installed in this closet. Finished in White Alabaster paint. Includes two pull down closet rods, two pant pullouts, six oval closet rods, two valet rods, one scarf rack pullout, one belt rack pull out, one standard jewelry tray. Accessories are finished in Chrome. The countertop is MSI Quartz - Calacatta Bali
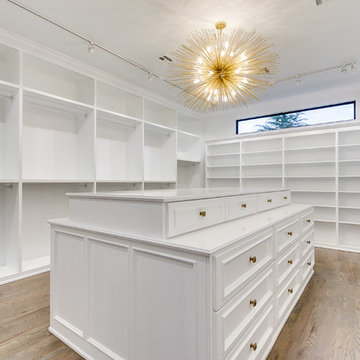
EUROPEAN MODERN MASTERPIECE! Exceptionally crafted by Sudderth Design. RARE private, OVERSIZED LOT steps from Exclusive OKC Golf and Country Club on PREMIER Wishire Blvd in Nichols Hills. Experience majestic courtyard upon entering the residence.
Aesthetic Purity at its finest! Over-sized island in Chef's kitchen. EXPANSIVE living areas that serve as magnets for social gatherings. HIGH STYLE EVERYTHING..From fixtures, to wall paint/paper, hardware, hardwoods, and stones. PRIVATE Master Retreat with sitting area, fireplace and sliding glass doors leading to spacious covered patio. Master bath is STUNNING! Floor to Ceiling marble with ENORMOUS closet. Moving glass wall system in living area leads to BACKYARD OASIS with 40 foot covered patio, outdoor kitchen, fireplace, outdoor bath, and premier pool w/sun pad and hot tub! Well thought out OPEN floor plan has EVERYTHING! 3 car garage with 6 car motor court. THE PLACE TO BE...PICTURESQUE, private retreat.
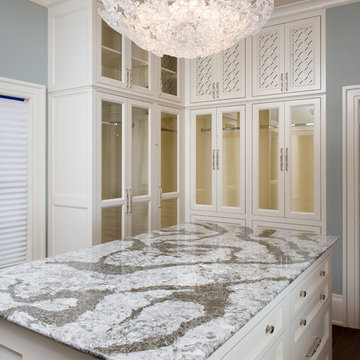
Rick Lee
Dressing room - large transitional women's dark wood floor dressing room idea in Charleston with white cabinets and recessed-panel cabinets
Dressing room - large transitional women's dark wood floor dressing room idea in Charleston with white cabinets and recessed-panel cabinets
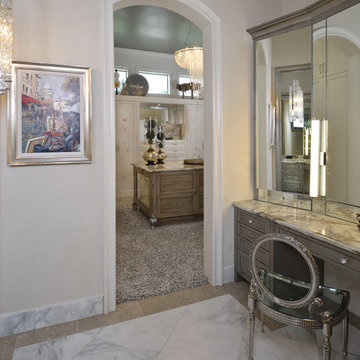
Miro Dvorscak
Peterson Homebuilders, Inc.
Vining Design Associates
Inspiration for a huge eclectic women's carpeted and gray floor dressing room remodel in Houston with recessed-panel cabinets and white cabinets
Inspiration for a huge eclectic women's carpeted and gray floor dressing room remodel in Houston with recessed-panel cabinets and white cabinets
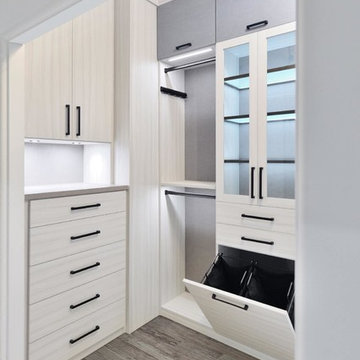
Mid-sized trendy gender-neutral medium tone wood floor and brown floor walk-in closet photo in Tampa with flat-panel cabinets and light wood cabinets
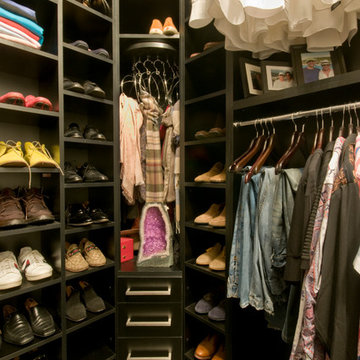
This contraption is one of our many innovative problem-solving designs. In the corner you can see the scarves are hanging nicely on their round hooks, which are attached to a rotating mechanism for easy browsing.
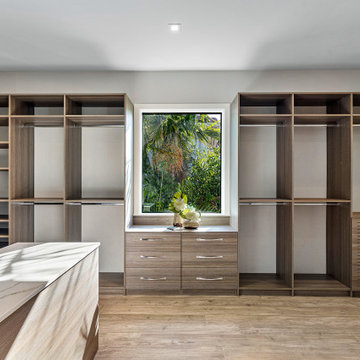
This new construction estate by Hanna Homes is prominently situated on Buccaneer Palm Waterway with a fantastic private deep-water dock, spectacular tropical grounds, and every high-end amenity you desire. The impeccably outfitted 9,500+ square foot home features 6 bedroom suites, each with its own private bathroom. The gourmet kitchen, clubroom, and living room are banked with 12′ windows that stream with sunlight and afford fabulous pool and water views. The formal dining room has a designer chandelier and is serviced by a chic glass temperature-controlled wine room. There’s also a private office area and a handsome club room with a fully-equipped custom bar, media lounge, and game space. The second-floor loft living room has a dedicated snack bar and is the perfect spot for winding down and catching up on your favorite shows.⠀
⠀
The grounds are beautifully designed with tropical and mature landscaping affording great privacy, with unobstructed waterway views. A heated resort-style pool/spa is accented with glass tiles and a beautiful bright deck. A large covered terrace houses a built-in summer kitchen and raised floor with wood tile. The home features 4.5 air-conditioned garages opening to a gated granite paver motor court. This is a remarkable home in Boca Raton’s finest community.⠀
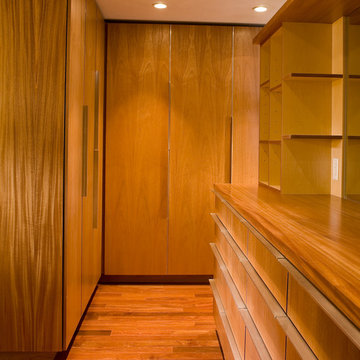
Clean lines and modern design with grain matched mahogany and custom machined pulls.
Mid-sized trendy gender-neutral medium tone wood floor walk-in closet photo in Denver with flat-panel cabinets and medium tone wood cabinets
Mid-sized trendy gender-neutral medium tone wood floor walk-in closet photo in Denver with flat-panel cabinets and medium tone wood cabinets
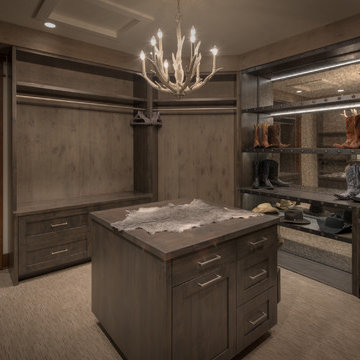
Damon Searles
Inspiration for a large rustic carpeted walk-in closet remodel in Denver with flat-panel cabinets and gray cabinets
Inspiration for a large rustic carpeted walk-in closet remodel in Denver with flat-panel cabinets and gray cabinets
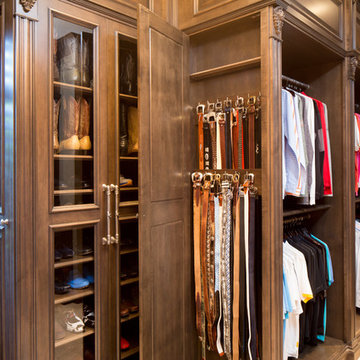
Keith Gegg / Will Gegg
Large elegant men's carpeted walk-in closet photo in St Louis
Large elegant men's carpeted walk-in closet photo in St Louis
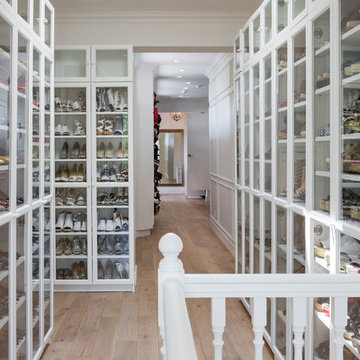
Inspiration for a large coastal women's light wood floor walk-in closet remodel in San Diego with glass-front cabinets and white cabinets
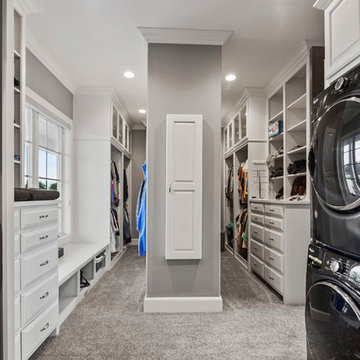
Example of a huge farmhouse gender-neutral carpeted and beige floor dressing room design in Kansas City with raised-panel cabinets and white cabinets
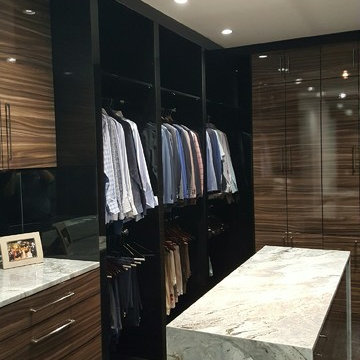
Example of a mid-sized trendy gender-neutral medium tone wood floor and brown floor walk-in closet design in Miami with flat-panel cabinets and medium tone wood cabinets
Closet Ideas
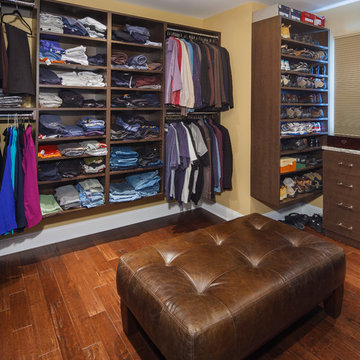
Need more space? See just what a home addition can do for you in this beautifully designed project. A new bedroom, bathroom, and living space is all achievable with New Outlooks Construction. Add modern furnishings, a dark color palette, and a personalized sliding door for the bathroom to put your own personal touch on your new addition.
35





