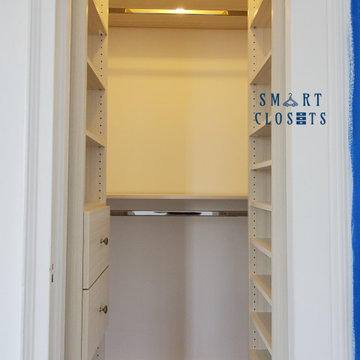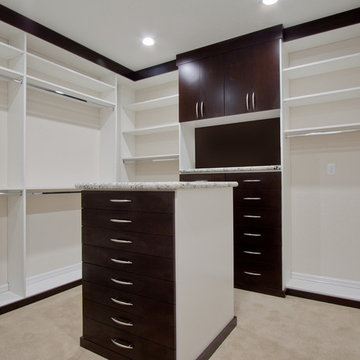Closet Ideas
Refine by:
Budget
Sort by:Popular Today
701 - 720 of 6,344 photos
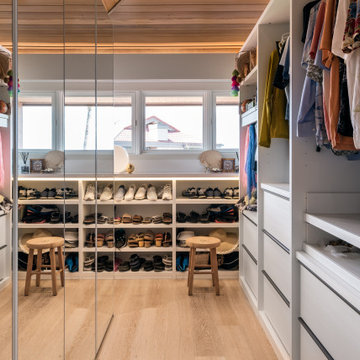
Poliform Senzafine Wardrobe in Artic White Melamine finish and Mirrored Coplanar doors.
Small minimalist gender-neutral light wood floor, beige floor and vaulted ceiling walk-in closet photo in Hawaii with glass-front cabinets and white cabinets
Small minimalist gender-neutral light wood floor, beige floor and vaulted ceiling walk-in closet photo in Hawaii with glass-front cabinets and white cabinets
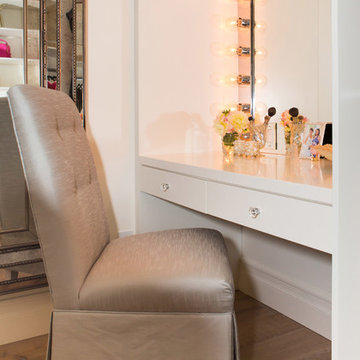
Lori Dennis Interior Design
SoCal Contractor Construction
Erika Bierman Photography
Example of a large tuscan women's medium tone wood floor walk-in closet design in San Diego with raised-panel cabinets and white cabinets
Example of a large tuscan women's medium tone wood floor walk-in closet design in San Diego with raised-panel cabinets and white cabinets
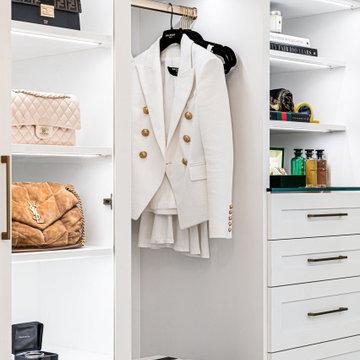
High End Dove White Designer Closet with Matte Gold Accessories.
Large transitional women's walk-in closet photo in Other with recessed-panel cabinets and white cabinets
Large transitional women's walk-in closet photo in Other with recessed-panel cabinets and white cabinets
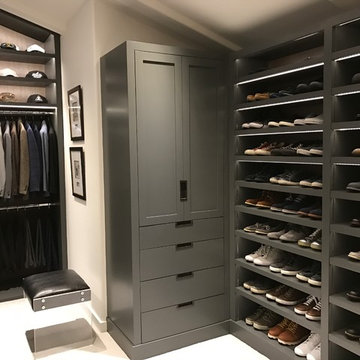
Retail store or closet?
Large trendy men's carpeted and beige floor dressing room photo in Los Angeles with flat-panel cabinets and gray cabinets
Large trendy men's carpeted and beige floor dressing room photo in Los Angeles with flat-panel cabinets and gray cabinets
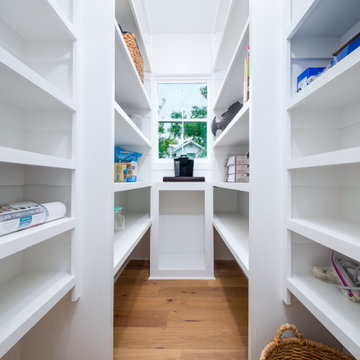
Fairhope, Alabama Custom Home Built in April 2022
Pantry Closet
Example of an arts and crafts light wood floor and brown floor built-in closet design in New Orleans with open cabinets and white cabinets
Example of an arts and crafts light wood floor and brown floor built-in closet design in New Orleans with open cabinets and white cabinets
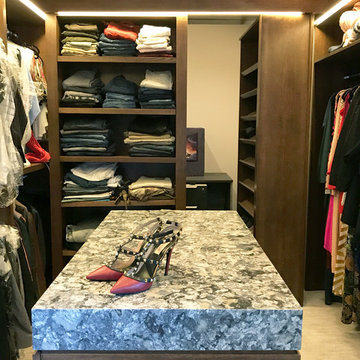
Custom closet system with secret pivoting cabinet and safe room.
Example of a large trendy carpeted and gray floor walk-in closet design in Seattle with flat-panel cabinets and dark wood cabinets
Example of a large trendy carpeted and gray floor walk-in closet design in Seattle with flat-panel cabinets and dark wood cabinets
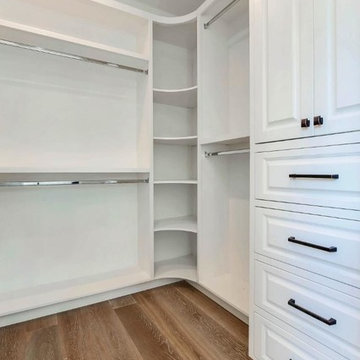
This exquisitely crafted, custom home designed by Arch Studio, Inc., and built by GSI Homes was just completed in 2017 and is ready to be enjoyed.
Mid-sized arts and crafts gender-neutral medium tone wood floor and gray floor walk-in closet photo in San Francisco with raised-panel cabinets and white cabinets
Mid-sized arts and crafts gender-neutral medium tone wood floor and gray floor walk-in closet photo in San Francisco with raised-panel cabinets and white cabinets
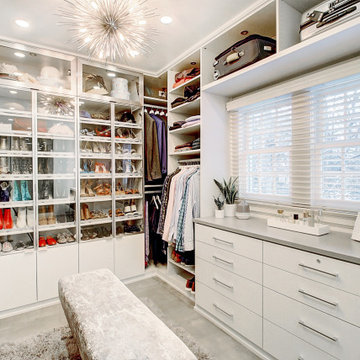
Custom closet by California Closets features glass front display space as well as closed storage.
Large trendy gender-neutral porcelain tile and gray floor walk-in closet photo in Denver with glass-front cabinets and gray cabinets
Large trendy gender-neutral porcelain tile and gray floor walk-in closet photo in Denver with glass-front cabinets and gray cabinets
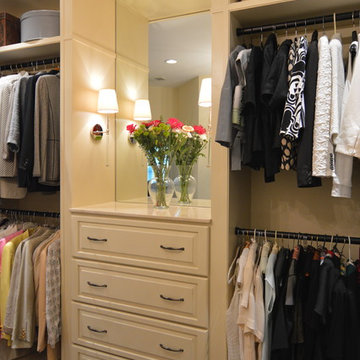
Chesapeake Cream Finish with raised panel drawer style, island with drawer storage and stone top, chandelier, sconces at built in custom bureau, adjustable shelving for shoe and handbag storage. Space also has thin closet within a closet for step ladder storage. Photo: Jason Jasienowski
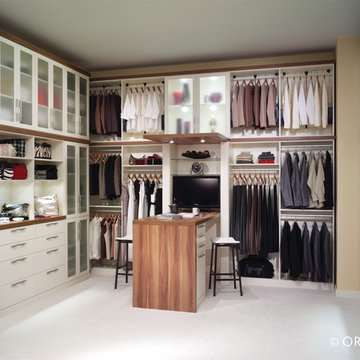
Example of a huge classic gender-neutral carpeted walk-in closet design in Detroit with white cabinets
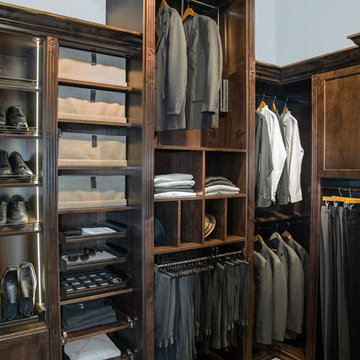
Inspiration for a large men's carpeted and beige floor walk-in closet remodel in Chicago with shaker cabinets and dark wood cabinets
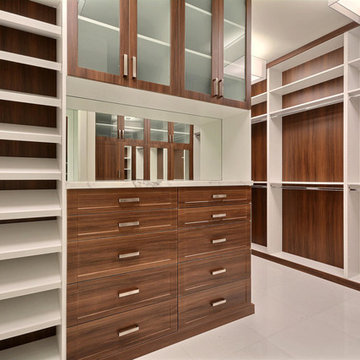
7773 Charney Ln Boca Raton, FL 33496
Price: $3,975,000
Boca Raton: St. Andrews Country Club
Lakefront Property
Exclusive Guarded & Gated Community
Contemporary Style
5 Bed | 5.5 Bath | 3 Car Garage
Lot: 14,000 SQ FT
Total Footage: 8,300 SQ FT
A/C Footage: 6,068 SQ FT
NEW CONSTRUCTION. Luxury and clean sophistication define this spectacular lakefront estate. This strikingly elegant 5 bedroom, 5.1 bath residence features magnificent architecture and exquisite custom finishes throughout. Beautiful ceiling treatments,marble floors, and custom cabinetry reflect the ultimate in high design. A formal living room and formal dining room create the perfect atmosphere for grand living. A gourmet chef's kitchen includes state of the art appliances, as well as a large butler's pantry. Just off the kitchen, a light filled morning room and large family room overlook beautiful lake views. Upstairs a grand master suite includes luxurious bathroom, separate study or gym and large sitting room with private balcony.
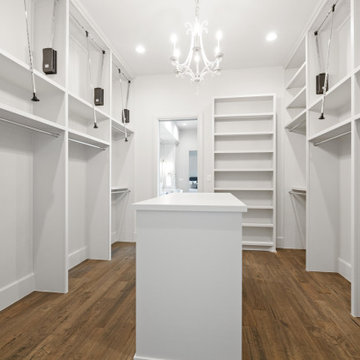
Huge elegant gender-neutral medium tone wood floor and brown floor walk-in closet photo in Houston with open cabinets and white cabinets
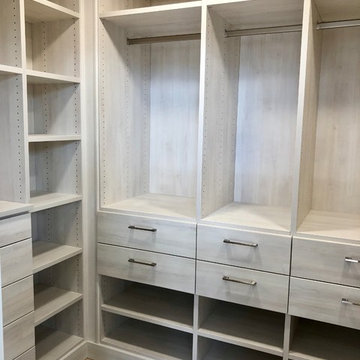
Mid-sized trendy women's light wood floor and gray floor walk-in closet photo in Denver with flat-panel cabinets and beige cabinets
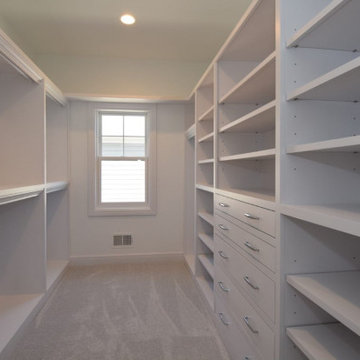
Walk-in closet - huge country gender-neutral carpeted and gray floor walk-in closet idea in Detroit with yellow cabinets
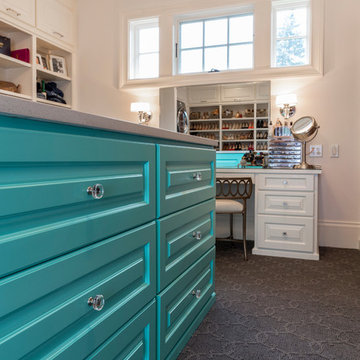
This oversized island offers tons of additional storage for clothes or accessories.
BUILT Photography
Example of a huge transitional gender-neutral carpeted and gray floor walk-in closet design in Portland with beaded inset cabinets and blue cabinets
Example of a huge transitional gender-neutral carpeted and gray floor walk-in closet design in Portland with beaded inset cabinets and blue cabinets
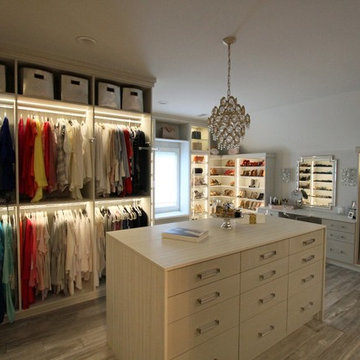
Inspiration for a large contemporary medium tone wood floor and brown floor walk-in closet remodel in Other with flat-panel cabinets and light wood cabinets
Closet Ideas
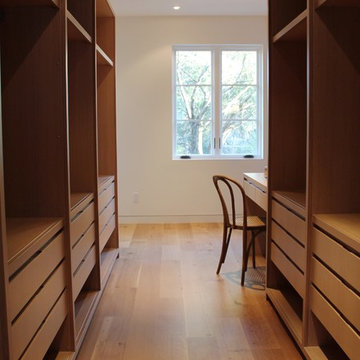
The definitive idea behind this project was to create a modest country house that was traditional in outward appearance yet minimalist from within. The harmonious scale, thick wall massing and the attention to architectural detail are reminiscent of the enduring quality and beauty of European homes built long ago.
It features a custom-built Spanish Colonial- inspired house that is characterized by an L-plan, low-pitched mission clay tile roofs, exposed wood rafter tails, broad expanses of thick white-washed stucco walls with recessed-in French patio doors and casement windows; and surrounded by native California oaks, boxwood hedges, French lavender, Mexican bush sage, and rosemary that are often found in Mediterranean landscapes.
An emphasis was placed on visually experiencing the weight of the exposed ceiling timbers and the thick wall massing between the light, airy spaces. A simple and elegant material palette, which consists of white plastered walls, timber beams, wide plank white oak floors, and pale travertine used for wash basins and bath tile flooring, was chosen to articulate the fine balance between clean, simple lines and Old World touches.
36






