Closet with Medium Tone Wood Cabinets Ideas
Refine by:
Budget
Sort by:Popular Today
141 - 160 of 4,810 photos
Item 1 of 4
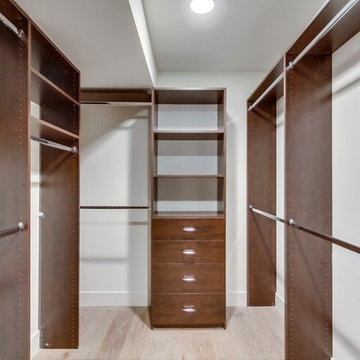
Example of a mid-sized trendy gender-neutral light wood floor walk-in closet design in Los Angeles with open cabinets and medium tone wood cabinets
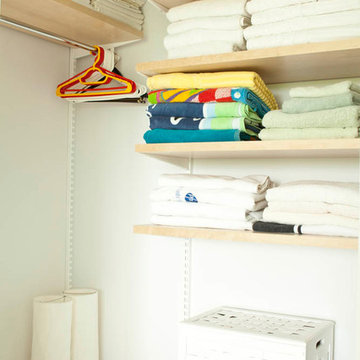
Large trendy gender-neutral reach-in closet photo in New York with flat-panel cabinets and medium tone wood cabinets
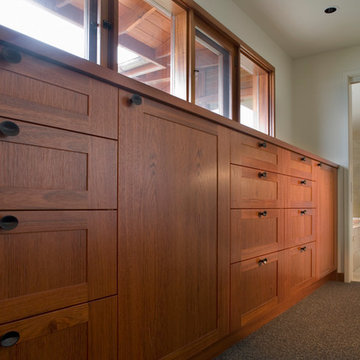
Our client’s modest, three-bedroom house occupies a beautiful, small site having views down the length of Lake Oswego. The design responded to their appreciation of Hawaiian Island/Pacific Rim architecture and to the strict limitation to construction imposed by local zoning. We worked with Forsgren Design Studio on the selection of materials and finishes.
Michael Mathers Photography
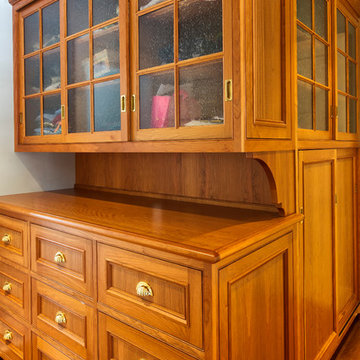
Oak cabinet in master dressing room with drawers and sliding doors.
Pete Weigley
Example of a classic gender-neutral medium tone wood floor walk-in closet design in New York with beaded inset cabinets and medium tone wood cabinets
Example of a classic gender-neutral medium tone wood floor walk-in closet design in New York with beaded inset cabinets and medium tone wood cabinets
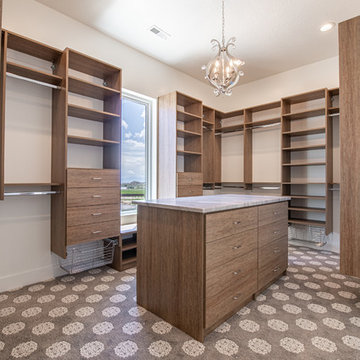
Inspiration for a large cottage gender-neutral carpeted and beige floor dressing room remodel in Salt Lake City with flat-panel cabinets and medium tone wood cabinets
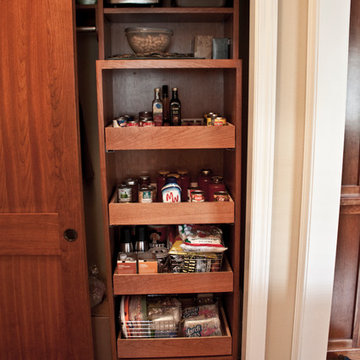
Closet converted into pantry
Ceramic tile closet photo in Other with medium tone wood cabinets
Ceramic tile closet photo in Other with medium tone wood cabinets
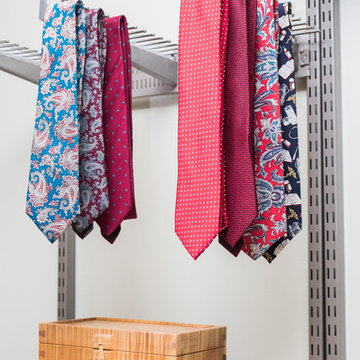
Walk-in closet - huge modern gender-neutral medium tone wood floor and brown floor walk-in closet idea in Providence with flat-panel cabinets and medium tone wood cabinets
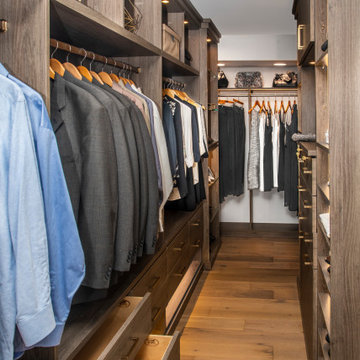
All drawers are soft close with under-mount slides.
Large trendy gender-neutral light wood floor and beige floor walk-in closet photo in Chicago with flat-panel cabinets and medium tone wood cabinets
Large trendy gender-neutral light wood floor and beige floor walk-in closet photo in Chicago with flat-panel cabinets and medium tone wood cabinets
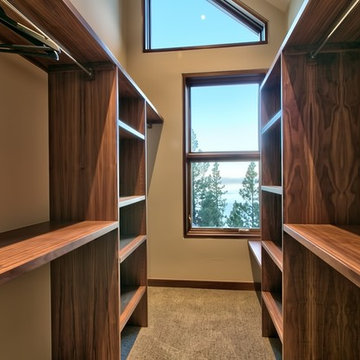
Inspiration for a mid-sized contemporary gender-neutral carpeted walk-in closet remodel in Other with open cabinets and medium tone wood cabinets
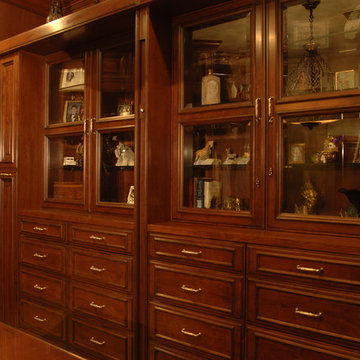
His and hers dressers with glass fronted display cases.
Designed by Grace Coffman at Cabinets & Designs.
Walk-in closet - large traditional gender-neutral walk-in closet idea in Houston with medium tone wood cabinets
Walk-in closet - large traditional gender-neutral walk-in closet idea in Houston with medium tone wood cabinets
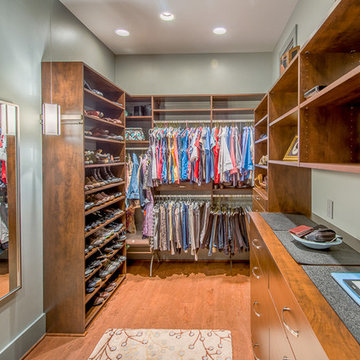
Living Stone Construction & ID.ology Interior Design
Inspiration for a gender-neutral medium tone wood floor walk-in closet remodel in Other with flat-panel cabinets and medium tone wood cabinets
Inspiration for a gender-neutral medium tone wood floor walk-in closet remodel in Other with flat-panel cabinets and medium tone wood cabinets
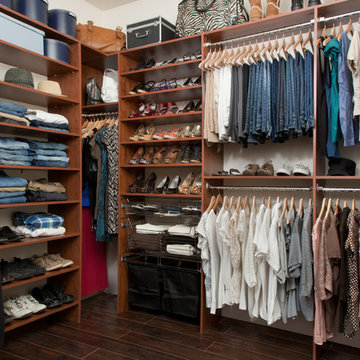
Dressing room - mid-sized traditional dark wood floor and brown floor dressing room idea in Salt Lake City with open cabinets and medium tone wood cabinets
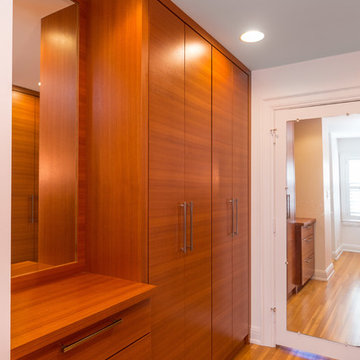
Our homeowner had worked with us in the past and asked us to design and renovate their 1980’s style master bathroom and closet into a modern oasis with a more functional layout. The original layout was chopped up and an inefficient use of space. Keeping the windows where they were, we simply swapped the vanity and the tub, and created an enclosed stool room. The shower was redesigned utilizing a gorgeous tile accent wall which was also utilized on the tub wall of the bathroom. A beautiful free-standing tub with modern tub filler were used to modernize the space and added a stunning focal point in the room. Two custom tall medicine cabinets were built to match the vanity and the closet cabinets for additional storage in the space with glass doors. The closet space was designed to match the bathroom cabinetry and provide closed storage without feeling narrow or enclosed. The outcome is a striking modern master suite that is not only functional but captures our homeowners’ great style.
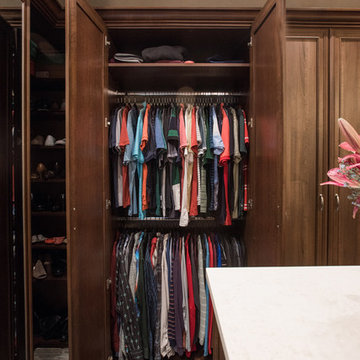
"When I first visited the client's house, and before seeing the space, I sat down with my clients to understand their needs. They told me they were getting ready to remodel their bathroom and master closet, and they wanted to get some ideas on how to make their closet better. The told me they wanted to figure out the closet before they did anything, so they presented their ideas to me, which included building walls in the space to create a larger master closet. I couldn't visual what they were explaining, so we went to the space. As soon as I got in the space, it was clear to me that we didn't need to build walls, we just needed to have the current closets torn out and replaced with wardrobes, create some shelving space for shoes and build an island with drawers in a bench. When I proposed that solution, they both looked at me with big smiles on their faces and said, 'That is the best idea we've heard, let's do it', then they asked me if I could design the vanity as well.
"I used 3/4" Melamine, Italian walnut, and Donatello thermofoil. The client provided their own countertops." - Leslie Klinck, Designer
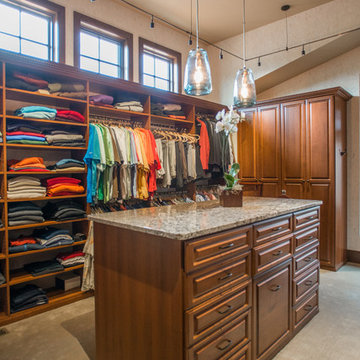
This beautiful closet is part of a new construction build with Comito Building and Design. The room is approx 16' x 16' with ceiling over 14' in some areas. This allowed us to do triple hang with pull down rods to maximize storage. We created a "showcase" for treasured items in a lighted cabinet with glass doors and glass shelves. Even CInderella couldn't have asked more from her Prince Charming!
Photographed by Libbie Martin
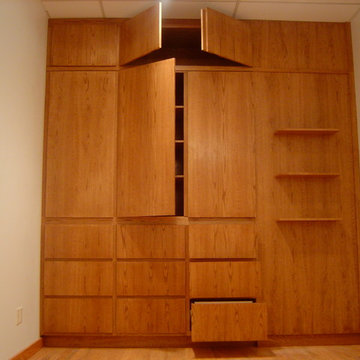
Mid-sized elegant gender-neutral reach-in closet photo in New York with flat-panel cabinets and medium tone wood cabinets
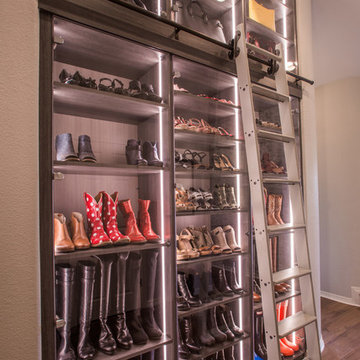
Dressing room - mid-sized cottage gender-neutral dressing room idea in San Diego with glass-front cabinets and medium tone wood cabinets
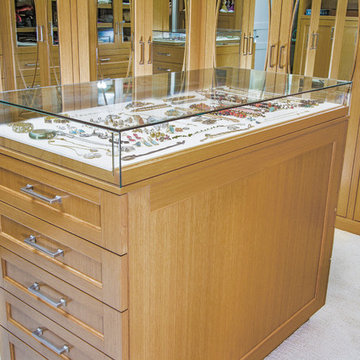
Features of Shared closet:
Stained Rift Oak Cabinetry with Base and Crown
Cedar Lined Drawers for Cashmere Sweaters
Furniture Accessories include Chandeliers and Island
Lingerie Inserts
Pull-out Hooks
Purse Dividers
Jewelry Display Case
Sunglass Display Case
Integrated Light Up Rods
Integrated Showcase Lighting
Angled Shoe Shelves
Full Length Framed Mirror with Mullions
Hidden Safe
Nick Savoy Photography
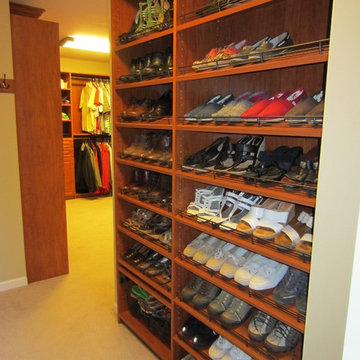
Julee Barnett
Example of a large classic gender-neutral carpeted walk-in closet design in Other with flat-panel cabinets and medium tone wood cabinets
Example of a large classic gender-neutral carpeted walk-in closet design in Other with flat-panel cabinets and medium tone wood cabinets
Closet with Medium Tone Wood Cabinets Ideas
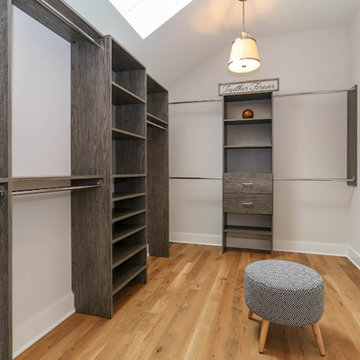
This photo was taken at DJK Custom Homes new Parker IV Eco-Smart model home in Stewart Ridge of Plainfield, Illinois.
Walk-in closet - large country gender-neutral light wood floor walk-in closet idea in Chicago with medium tone wood cabinets
Walk-in closet - large country gender-neutral light wood floor walk-in closet idea in Chicago with medium tone wood cabinets
8





