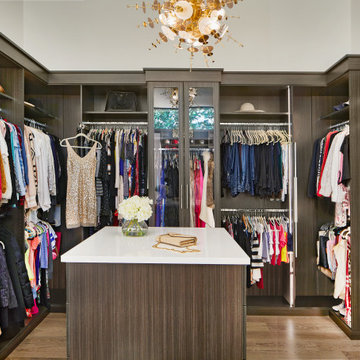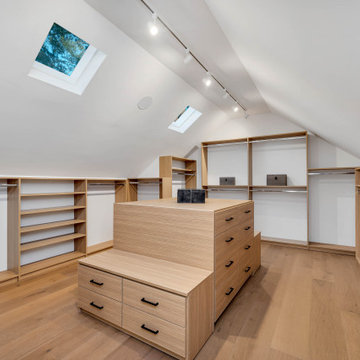Closet Ideas
Refine by:
Budget
Sort by:Popular Today
3661 - 3680 of 212,118 photos
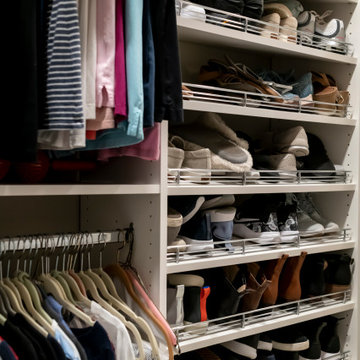
Inspiration for a transitional closet remodel in Atlanta
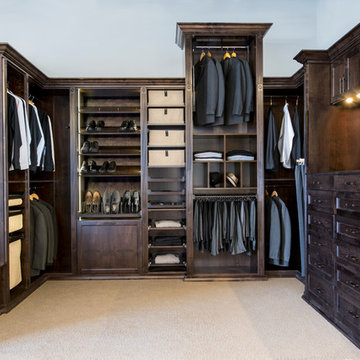
This closet is designed specifically for the man of the house. The color, door style and accessories were all chosen to address a man's needs and wants. Adding crown molding gives the cabinetry a finished furniture look. The bench provides seating as well as additional storage.
Custom Closets Sarasota County Manatee County Custom Storage Sarasota County Manatee County
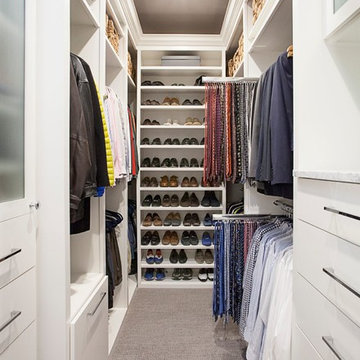
Example of a mid-sized transitional gender-neutral carpeted and brown floor walk-in closet design in Dallas with flat-panel cabinets and white cabinets
Find the right local pro for your project
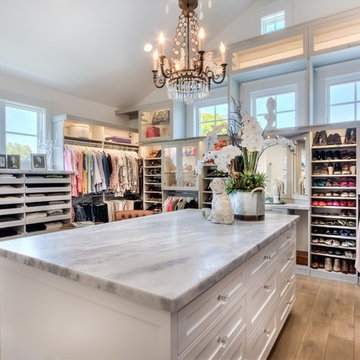
interior designer: Kathryn Smith
Huge farmhouse women's light wood floor walk-in closet photo in Orange County with open cabinets and white cabinets
Huge farmhouse women's light wood floor walk-in closet photo in Orange County with open cabinets and white cabinets
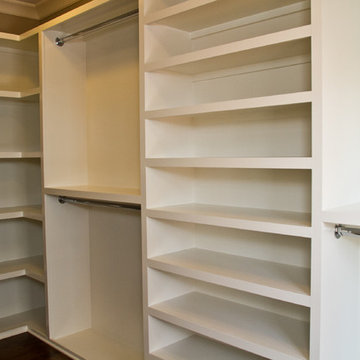
Plenty of separate and organized storage available in this spacious walk-in closet! in this
Elegant closet photo in Atlanta
Elegant closet photo in Atlanta

Walk-in closet off the master suite with plenty of storage space - Creek hill Custom Homes MN
Inspiration for a mid-sized cottage gender-neutral carpeted walk-in closet remodel in Minneapolis with white cabinets
Inspiration for a mid-sized cottage gender-neutral carpeted walk-in closet remodel in Minneapolis with white cabinets
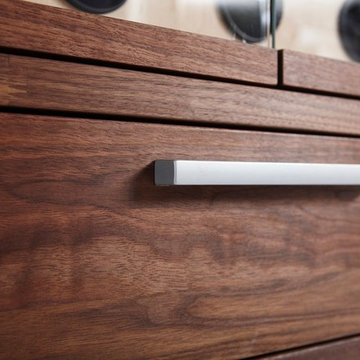
***This accessory is a custom item and is sold only with the purchase of Eggersmann cabinetry; not sold separately***
Closet - contemporary closet idea in Houston
Closet - contemporary closet idea in Houston
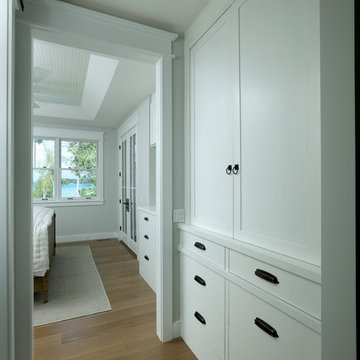
Builder: Boone Construction
Photographer: M-Buck Studio
This lakefront farmhouse skillfully fits four bedrooms and three and a half bathrooms in this carefully planned open plan. The symmetrical front façade sets the tone by contrasting the earthy textures of shake and stone with a collection of crisp white trim that run throughout the home. Wrapping around the rear of this cottage is an expansive covered porch designed for entertaining and enjoying shaded Summer breezes. A pair of sliding doors allow the interior entertaining spaces to open up on the covered porch for a seamless indoor to outdoor transition.
The openness of this compact plan still manages to provide plenty of storage in the form of a separate butlers pantry off from the kitchen, and a lakeside mudroom. The living room is centrally located and connects the master quite to the home’s common spaces. The master suite is given spectacular vistas on three sides with direct access to the rear patio and features two separate closets and a private spa style bath to create a luxurious master suite. Upstairs, you will find three additional bedrooms, one of which a private bath. The other two bedrooms share a bath that thoughtfully provides privacy between the shower and vanity.
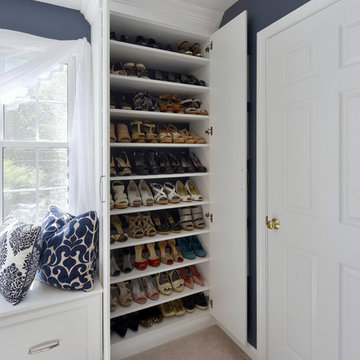
Inspiration for a large contemporary gender-neutral carpeted walk-in closet remodel in New York with raised-panel cabinets and white cabinets

Photos by Tina Witherspoon.
Walk-in closet - mid-sized 1950s light wood floor and wood ceiling walk-in closet idea in Seattle with medium tone wood cabinets
Walk-in closet - mid-sized 1950s light wood floor and wood ceiling walk-in closet idea in Seattle with medium tone wood cabinets
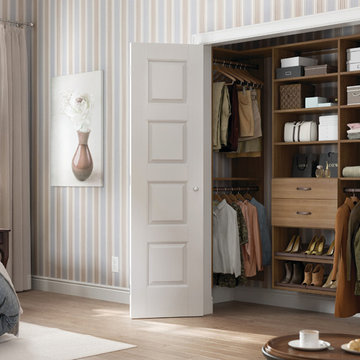
A warm-hued, reach-in storage system complements the colors of the existing room and provides functional organization.
Example of a mid-sized classic gender-neutral light wood floor walk-in closet design in Nashville with open cabinets and medium tone wood cabinets
Example of a mid-sized classic gender-neutral light wood floor walk-in closet design in Nashville with open cabinets and medium tone wood cabinets
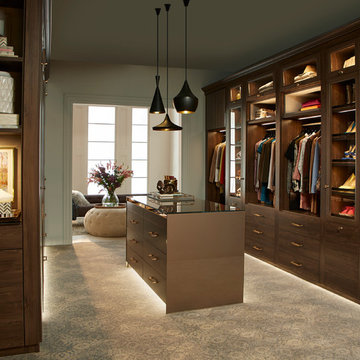
Inspiration for a large contemporary gender-neutral carpeted and gray floor dressing room remodel in Miami with flat-panel cabinets and medium tone wood cabinets

Sponsored
Delaware, OH
DelCo Handyman & Remodeling LLC
Franklin County's Remodeling & Handyman Services
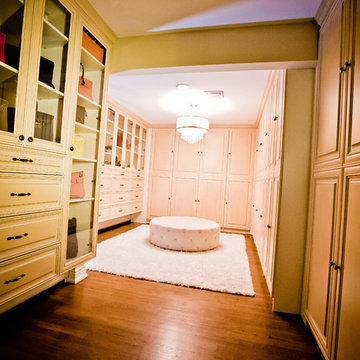
Customer chose hand finished door/drawer fronts, and wanted the closet designed in a way that all hanging sections were hidden away by double panel, full length doors. Customer also decided on mullion doors to display her hand bag collection, and a built in desk with valances. Another beautiful closet by Innovative Closet Designs!

Angled custom built-in cabinets utilizes every inch of this narrow gentlemen's closet. Brass rods, belt and tie racks and beautiful hardware make this a special retreat.
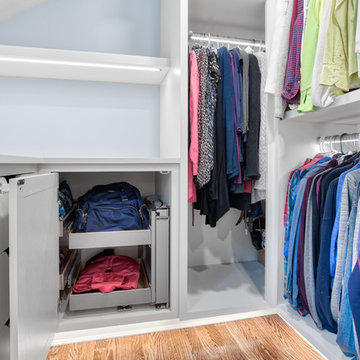
Her side of the custom master closet that was transformed from the old master bath. Corner pull out storage reaches to the farthest back corner so that no space is wasted.
Photos by Chris Veith
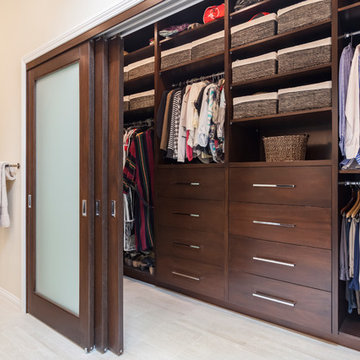
Photographer: J.R. Maddox
Example of a mid-sized transitional gender-neutral porcelain tile and beige floor walk-in closet design in Los Angeles with flat-panel cabinets and dark wood cabinets
Example of a mid-sized transitional gender-neutral porcelain tile and beige floor walk-in closet design in Los Angeles with flat-panel cabinets and dark wood cabinets
Closet Ideas
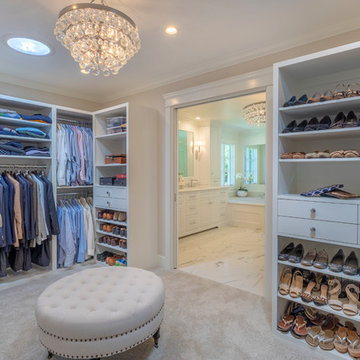
Our clients were living with outdated, dark bathrooms in their newly purchased Falling Star home. The dull palette of warm neutrals did not reflect the couple’s East Coast traditional style. They noticed several renovation projects by JRP in the neighborhood. The professionalism and the process impressed them. After receiving a Pardon Our Dust courtesy letter from JRP, the couple decided to call for a consultation. Their wish list was clear. They wanted the Falling Star design to be light, airy, and white. It had to reflect their East Coast roots. Working with the original footprint, JRP completely transformed the space, creating a tranquil primary suite rich with traditional detail. The result is an effusive celebration of classic style.
Now, the radiant rooms glow. To enlarge the primary closet, the JRP team removed a cluttered storage area. Inside, a separate dressing space is finished with upgraded storage and refined built-in cabinetry with recessed panels. Pops of glam such as Robert Abbey glass chandeliers and brilliant bits of chrome are moored by traditional elements like crown molding, porcelain tiles, and a quartz-clad drop-in soaking tub. Large windows in the primary bath and funnel skylights in the closet harness the natural light to stunning effect, sweeping the rooms with the cool feeling of fresh air. The “Sail Cloth” white paint adds soft depth to the uncomplicated elegance of both rooms.
PROJECT DETAILS:
• Style: Transitional
• Countertops: Vadara Quartz – Calacatta Dorado
• Cabinets: DeWils Recessed-panel, painted white
• Hardware/Plumbing Fixture Finish: Chrome
• Lighting Fixtures:
Master Closet: Skylight Sun Tunnel
Master Bath: Robert Abbey, Glass Chandelier
• Flooring:
Floor: Calacatta Dorado Porcelain Tiles w/Accent
• Tile/Backsplash: Shower Surround: Ceramic Blanc/Crackle
• Paint Colors:
Master Bath & Closet: Dunn Edwards Sail Cloth
Hall Bath: Benjamin Moore Ballet White
• Other Details: Drop-in soaking Tub
Photographer: J.R. Maddox
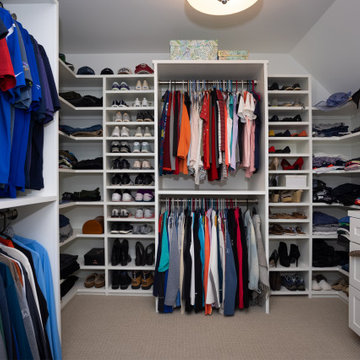
Our clients were relocating from the upper peninsula to the lower peninsula and wanted to design a retirement home on their Lake Michigan property. The topography of their lot allowed for a walk out basement which is practically unheard of with how close they are to the water. Their view is fantastic, and the goal was of course to take advantage of the view from all three levels. The positioning of the windows on the main and upper levels is such that you feel as if you are on a boat, water as far as the eye can see. They were striving for a Hamptons / Coastal, casual, architectural style. The finished product is just over 6,200 square feet and includes 2 master suites, 2 guest bedrooms, 5 bathrooms, sunroom, home bar, home gym, dedicated seasonal gear / equipment storage, table tennis game room, sauna, and bonus room above the attached garage. All the exterior finishes are low maintenance, vinyl, and composite materials to withstand the blowing sands from the Lake Michigan shoreline.
184







