Closet with Open Cabinets Ideas
Refine by:
Budget
Sort by:Popular Today
461 - 480 of 9,616 photos
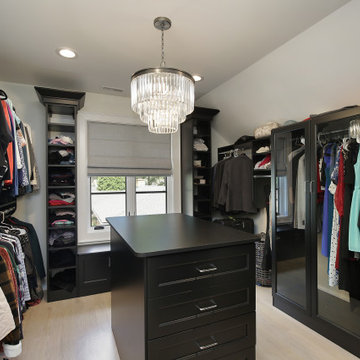
Transitional women's light wood floor and beige floor walk-in closet photo in Chicago with open cabinets and black cabinets
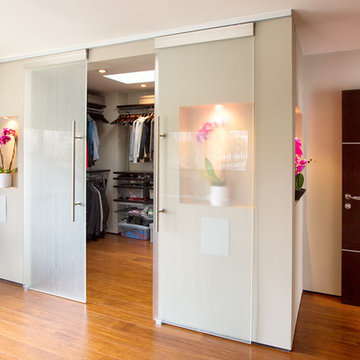
Inspiration for a large contemporary gender-neutral medium tone wood floor dressing room remodel in Los Angeles with open cabinets and dark wood cabinets
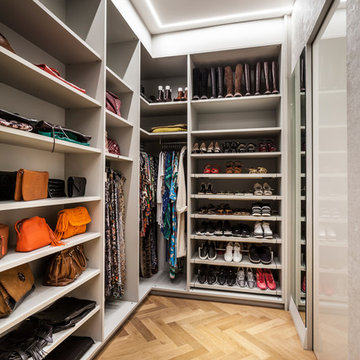
Inspiration for a contemporary medium tone wood floor and brown floor walk-in closet remodel in Miami with open cabinets
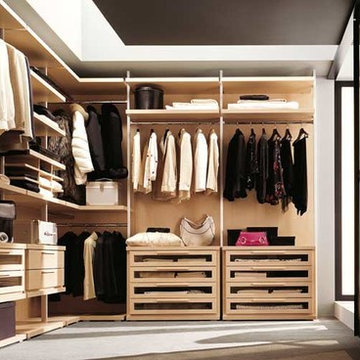
Example of a large trendy gender-neutral carpeted walk-in closet design in Dallas with light wood cabinets and open cabinets
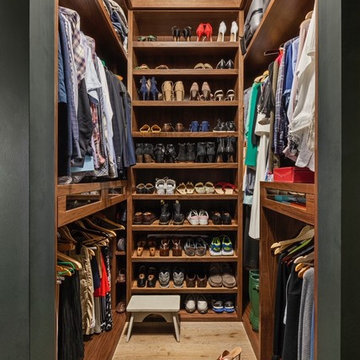
Transitional gender-neutral light wood floor and beige floor walk-in closet photo in New York with open cabinets and medium tone wood cabinets
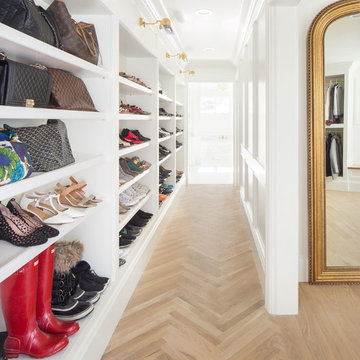
Inspiration for a timeless gender-neutral light wood floor and brown floor walk-in closet remodel in Salt Lake City with open cabinets and white cabinets
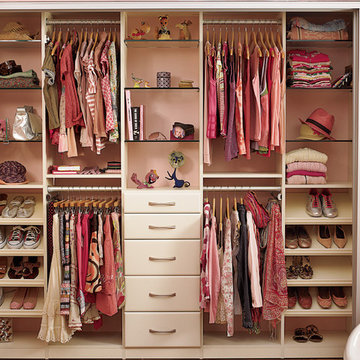
This gorgeous reach-in closet system befitting a budding style icon features slanted shoe shelves and space to highlight favorite items.
Example of a mid-sized trendy women's dark wood floor reach-in closet design in Nashville with open cabinets and white cabinets
Example of a mid-sized trendy women's dark wood floor reach-in closet design in Nashville with open cabinets and white cabinets
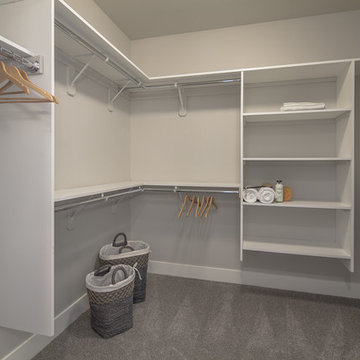
Mid-sized transitional gender-neutral carpeted and beige floor walk-in closet photo in Other with open cabinets and white cabinets
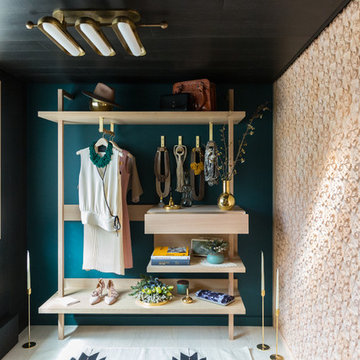
Photo: Lauren Andersen © 2018 Houzz
Design: MODtage Design
Inspiration for a contemporary light wood floor and beige floor dressing room remodel in San Francisco with open cabinets and light wood cabinets
Inspiration for a contemporary light wood floor and beige floor dressing room remodel in San Francisco with open cabinets and light wood cabinets
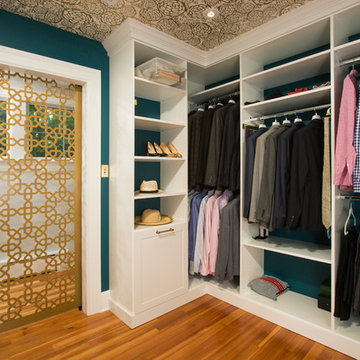
New babies have a way to raising the importance of additions and remodeling. So it was with this project. This 1920’ era DC home has lots of character, but not of space or bathrooms for this growing family. The need for a larger master suite with its own bath necessitated a 2nd floor bedroom addition. The clients wanted a large bedroom with a fresh look while still harmonizing with the traditional character of the house. Interesting water jet cut steel doors with barn door hardware and cathedral ceilings fit the bill. Contemporary lighting teamed with complex tile makes a good marriage of the new and old space. While the new mom got her new master suite, the new dad wanted an entertainment space reminiscent of his home in Argentina. The 2nd floor bedroom addition provided a covered porch below that then allowed for a very large Asada grill/fireplace. Argentinians are very serious about their barbeques and so was this client. The fireplace style barbeque has a large exotic grilling area along with a dedicated space for making his own charcoal for the grill. The addition above provides cover and also allows for a ceiling fan to cool the hardworking grillmaster.
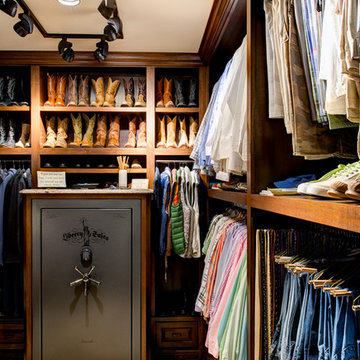
Mark Menjivar Photography
Example of a large classic men's marble floor walk-in closet design in Austin with open cabinets and medium tone wood cabinets
Example of a large classic men's marble floor walk-in closet design in Austin with open cabinets and medium tone wood cabinets
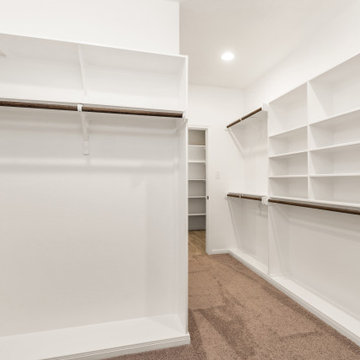
Walk-in closet - large craftsman gender-neutral carpeted and beige floor walk-in closet idea in Austin with open cabinets and white cabinets
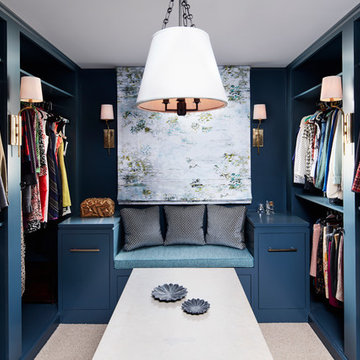
Inspiration for a transitional women's carpeted and beige floor closet remodel in New York with open cabinets and blue cabinets
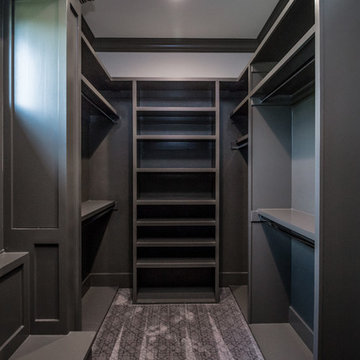
Large transitional gender-neutral carpeted and gray floor walk-in closet photo in Other with open cabinets and gray cabinets
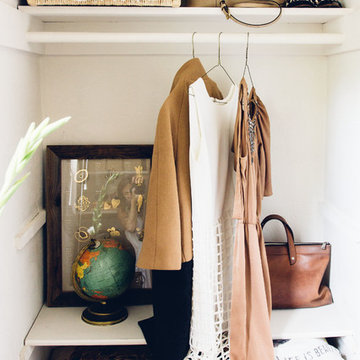
Stephanie Rudy
Inspiration for a small scandinavian women's reach-in closet remodel in Sacramento with open cabinets
Inspiration for a small scandinavian women's reach-in closet remodel in Sacramento with open cabinets

This breathtaking project by transFORM is just part of a larger renovation led by Becky Shea Design that transformed the maisonette of a historical building into a home as stylish and elegant as its owners.
Attention to detail was key in the configuration of the master closets and dressing rooms. The women’s master closet greatly elevated the aesthetic of the space with the inclusion of posh items like ostrich drawer faces, jewelry-like hardware, a dedicated shoe section, and glass doors. The boutique-inspired LED lighting system notably added a luxe look that’s both polished and functional.
Custom Closet by transFORM
Interior Design by Becky Shea Design
Photography by Sean Litchfield Photography
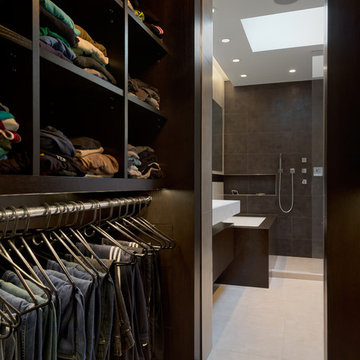
Andrew Rugge
Walk-in closet - small modern men's dark wood floor walk-in closet idea in New York with open cabinets and dark wood cabinets
Walk-in closet - small modern men's dark wood floor walk-in closet idea in New York with open cabinets and dark wood cabinets
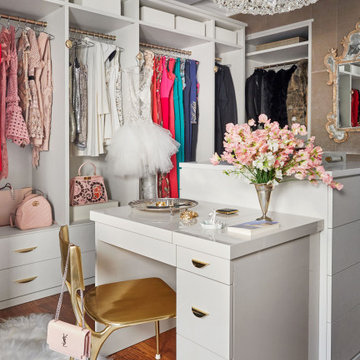
A fitting room designed to inspire.
⠀⠀⠀⠀⠀⠀
New York City-based design consultant, Megan Garcia designed an old-Hollywood themed dressing room. Garcia's thoughtful placement of this elegant vanity and shoe wall was inspired by the lovely natural lighting.
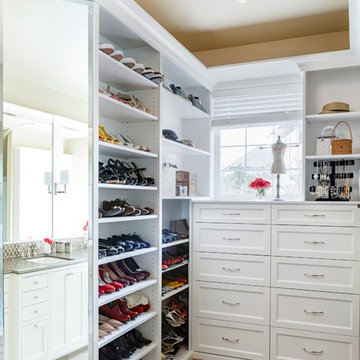
Lincoln Barbour Photography
Mid-sized elegant women's carpeted and brown floor walk-in closet photo in Portland with open cabinets and white cabinets
Mid-sized elegant women's carpeted and brown floor walk-in closet photo in Portland with open cabinets and white cabinets
Closet with Open Cabinets Ideas
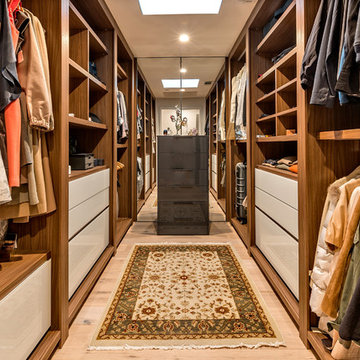
photo: Mark Pinkerton, VI360
Inspiration for a contemporary gender-neutral light wood floor and beige floor walk-in closet remodel in San Francisco with open cabinets and medium tone wood cabinets
Inspiration for a contemporary gender-neutral light wood floor and beige floor walk-in closet remodel in San Francisco with open cabinets and medium tone wood cabinets
24





