Coffered Ceiling Closet with Open Cabinets Ideas
Refine by:
Budget
Sort by:Popular Today
1 - 20 of 30 photos
Item 1 of 3

Walk-in custom-made closet with solid wood soft closing. It was female closet with white color finish. Porcelain Flooring material (beige color) and flat ceiling. The client received a personalized closet system that’s thoroughly organized, perfectly functional, and stylish to complement his décor and lifestyle. We added an island with a top in marble and jewelry drawers below in the custom walk-in closet.
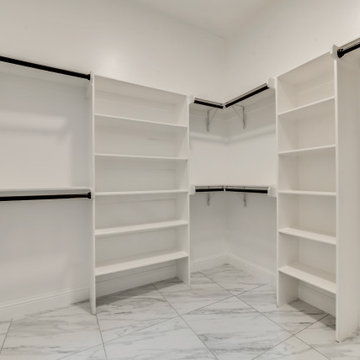
Walk-in custom-made closet with solid wood soft closing. It was a closet with a white color finish. Porcelain Flooring material (white and gray color) and flat ceiling. The client received a personalized closet system that’s thoroughly organized, perfectly functional, and stylish to complement his décor and lifestyle.
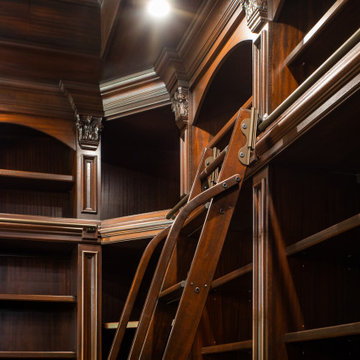
Custom Walk-In Closet / Library in Millstone, New Jersey.
Inspiration for a large timeless men's medium tone wood floor, multicolored floor and coffered ceiling walk-in closet remodel in New York with open cabinets and dark wood cabinets
Inspiration for a large timeless men's medium tone wood floor, multicolored floor and coffered ceiling walk-in closet remodel in New York with open cabinets and dark wood cabinets
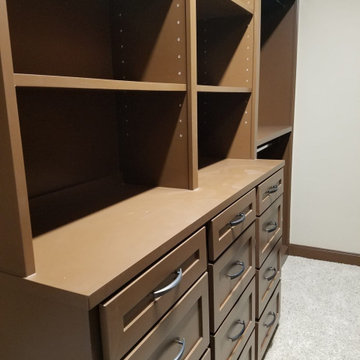
Modern Walking Closet Drawers and Shelves
Large minimalist women's carpeted, beige floor and coffered ceiling dressing room photo in Houston with open cabinets and brown cabinets
Large minimalist women's carpeted, beige floor and coffered ceiling dressing room photo in Houston with open cabinets and brown cabinets
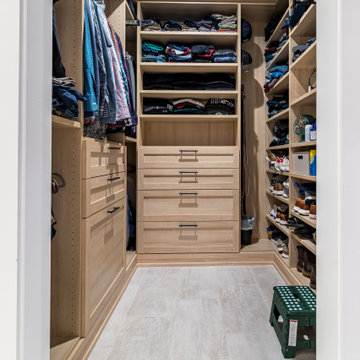
Walk-in closet - farmhouse gender-neutral ceramic tile, gray floor and coffered ceiling walk-in closet idea in Chicago with open cabinets and light wood cabinets
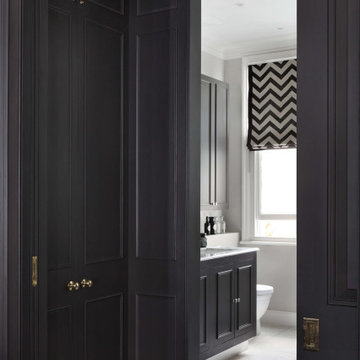
I wanted to show the architectural plans plus extra Before and After pics of our walk-in wardrobe design for the master bedroom en-suite at our project in Shepherd’s Bush, West London. It just shows what you can do with a clever use of space.
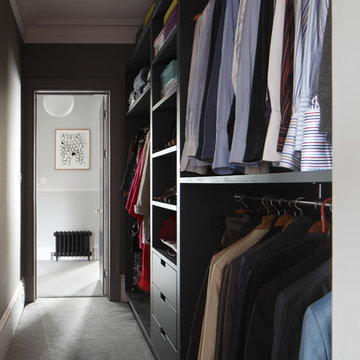
Bedwardine Road is our epic renovation and extension of a vast Victorian villa in Crystal Palace, south-east London.
Traditional architectural details such as flat brick arches and a denticulated brickwork entablature on the rear elevation counterbalance a kitchen that feels like a New York loft, complete with a polished concrete floor, underfloor heating and floor to ceiling Crittall windows.
Interiors details include as a hidden “jib” door that provides access to a dressing room and theatre lights in the master bathroom.
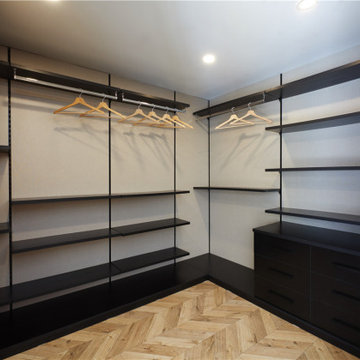
Mid-sized gender-neutral cork floor, multicolored floor and coffered ceiling built-in closet photo in Montreal with open cabinets and black cabinets
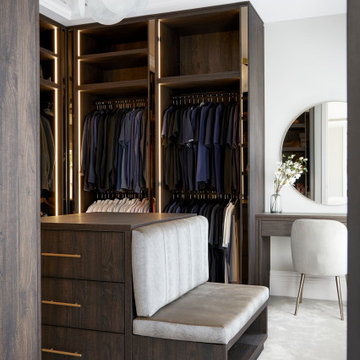
This image showcases the exquisite principle dressing room, meticulously designed to epitomize luxury and functionality. Bathed in beautiful lighting, the room exudes a warm and inviting ambiance, inviting residents to indulge in the art of getting ready in style.
Luxurious seating arrangements provide a comfortable space for dressing and grooming, while clever storage solutions ensure that every item has its place, keeping the room organized and clutter-free. The wood finish joinery adds a touch of elegance and sophistication, enhancing the overall aesthetic of the space.
From sleek built-in wardrobes to chic vanity areas, every design element is thoughtfully curated to optimize space and maximize convenience. Whether selecting the perfect outfit for the day or preparing for a glamorous evening out, the principal dressing room offers a haven of luxury.
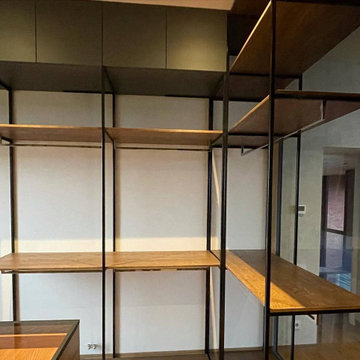
Walk-in closet - contemporary gender-neutral laminate floor, beige floor and coffered ceiling walk-in closet idea in Moscow with open cabinets and light wood cabinets
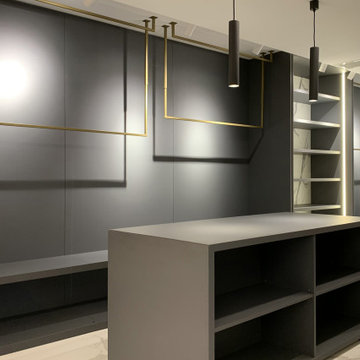
Inspiration for a large contemporary porcelain tile and coffered ceiling walk-in closet remodel in Other with open cabinets and gray cabinets
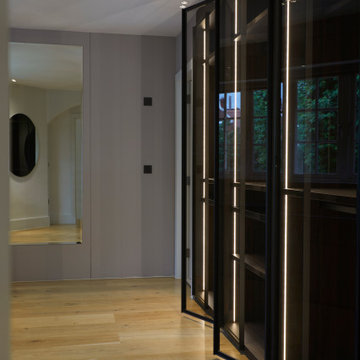
Mid-sized minimalist gender-neutral light wood floor and coffered ceiling walk-in closet photo in London with open cabinets and gray cabinets
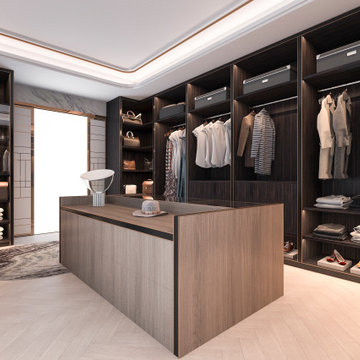
Costom closet
Walk-in closet - large modern gender-neutral bamboo floor, beige floor and coffered ceiling walk-in closet idea with open cabinets and dark wood cabinets
Walk-in closet - large modern gender-neutral bamboo floor, beige floor and coffered ceiling walk-in closet idea with open cabinets and dark wood cabinets
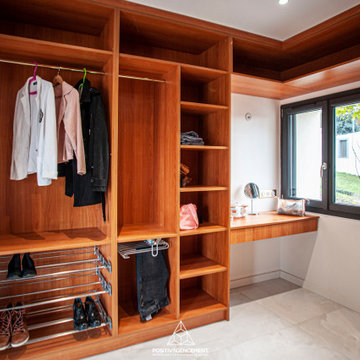
Qu'est ce qui est important dans un dressing ?
Sa fonctionnalité, son ergonomie et bien sûr l'organisation avec le côté Monsieur et le côté Madame.
Ici, un dressing en stratifié Merisier de la marque EGGER Group composé de beaucoup d'accessoires pratiques et d'un coin coiffeuse ainsi que des détails en laiton brossé comme les poignées.
Dressing réalisé sur mesure et posé par nos soins à Salaise-Sur-Sanne dans une maison rénovée. Réalisation possible sur Lyon et ses alentours.
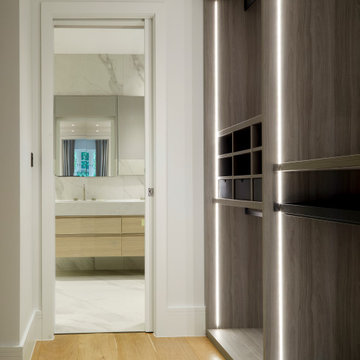
Inspiration for a mid-sized modern gender-neutral light wood floor and coffered ceiling walk-in closet remodel in London with open cabinets and medium tone wood cabinets
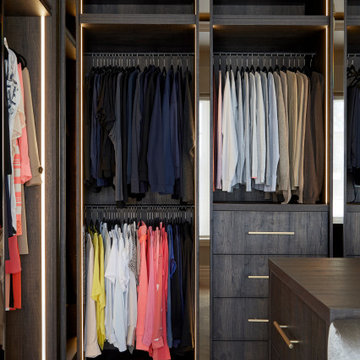
This image showcases the exquisite principle dressing room, meticulously designed to epitomize luxury and functionality. Bathed in beautiful lighting, the room exudes a warm and inviting ambiance, inviting residents to indulge in the art of getting ready in style.
Luxurious seating arrangements provide a comfortable space for dressing and grooming, while clever storage solutions ensure that every item has its place, keeping the room organized and clutter-free. The wood finish joinery adds a touch of elegance and sophistication, enhancing the overall aesthetic of the space.
From sleek built-in wardrobes to chic vanity areas, every design element is thoughtfully curated to optimize space and maximize convenience. Whether selecting the perfect outfit for the day or preparing for a glamorous evening out, the principal dressing room offers a haven of luxury.
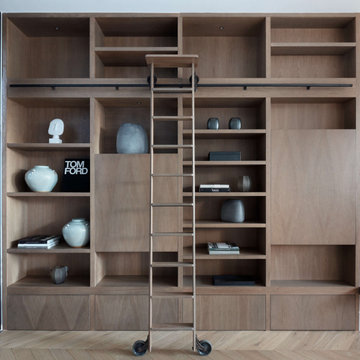
The project wasn't without challenges; we had to hide a structural column behind the bookcase, so you may note the shelves at the far end of the bookcase are slightly shallower to accommodate this. The fireplace opening was very small and it didn't work well with the proportion of the room so we extended the granite either side of the chamber to give the appearance of a wider opening.⠀
⠀
We replaced the original floor with a beautiful hardwood chevron pattern, which runs throughout the entire ground floor. This really changed the space and added a contemporary classic feel.
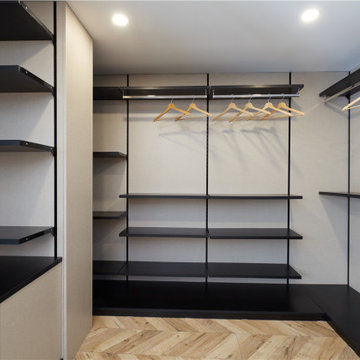
Example of a mid-sized gender-neutral cork floor, multicolored floor and coffered ceiling built-in closet design in Montreal with open cabinets and black cabinets
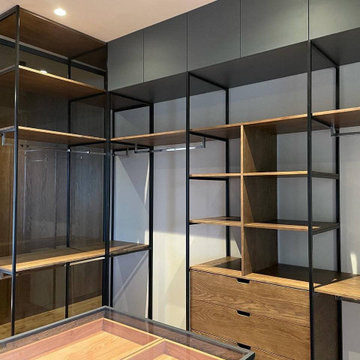
Trendy gender-neutral laminate floor, beige floor and coffered ceiling walk-in closet photo in Moscow with open cabinets and light wood cabinets
Coffered Ceiling Closet with Open Cabinets Ideas
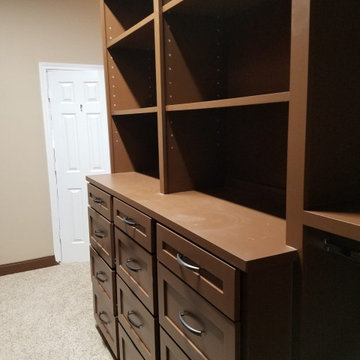
Modern Walking Closet Drawers and Shelves
Example of a large minimalist women's carpeted, beige floor and coffered ceiling walk-in closet design in Houston with open cabinets and brown cabinets
Example of a large minimalist women's carpeted, beige floor and coffered ceiling walk-in closet design in Houston with open cabinets and brown cabinets
1





