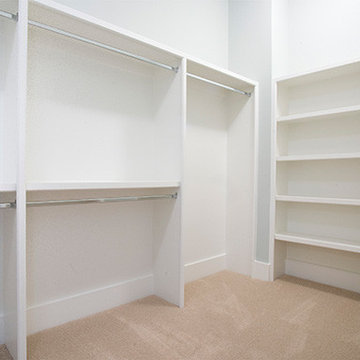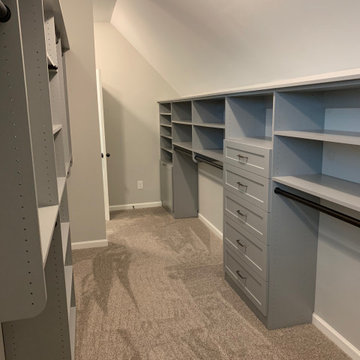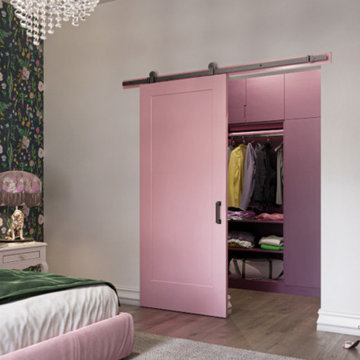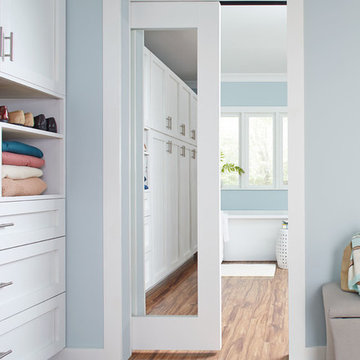Closet Ideas
Refine by:
Budget
Sort by:Popular Today
1881 - 1900 of 212,046 photos
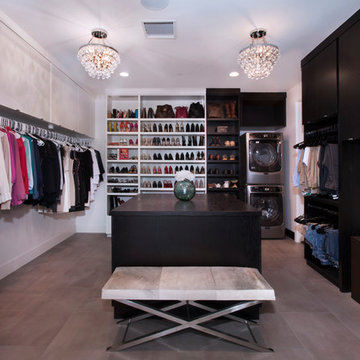
Mid-sized trendy gender-neutral ceramic tile walk-in closet photo in Orange County with flat-panel cabinets
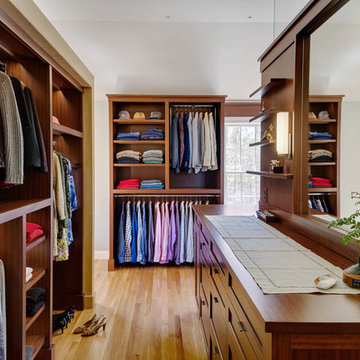
Inspiration for a large timeless gender-neutral light wood floor dressing room remodel in Boston with shaker cabinets and medium tone wood cabinets
Find the right local pro for your project
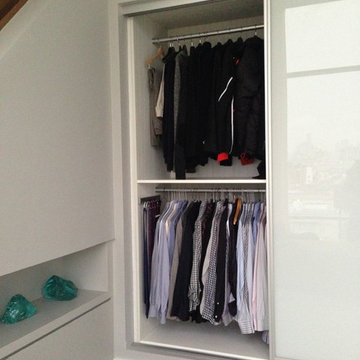
Sliding Door by California Closets Sliding Door Organization. Create a built-in closet to give a modern, flush aesthetic. With several finishes available, you can compliment any decor.
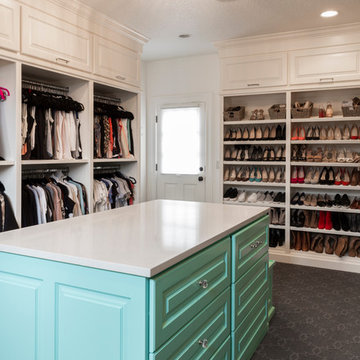
This closet is what dreams are made of!
BUILT Photography
Walk-in closet - huge transitional gender-neutral carpeted and gray floor walk-in closet idea in Portland with beaded inset cabinets and blue cabinets
Walk-in closet - huge transitional gender-neutral carpeted and gray floor walk-in closet idea in Portland with beaded inset cabinets and blue cabinets
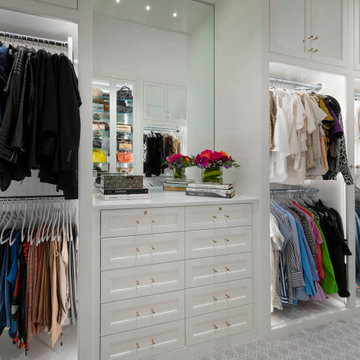
This long, narrow closet is bright, airy with extra storage, wardrobe pull downs and a shoe carousel. Mirrored upper cabinets go to the 10 foot ceiling.
Reload the page to not see this specific ad anymore
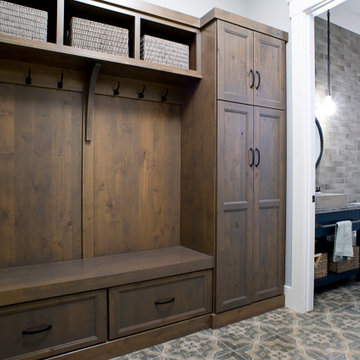
Simultaneously comfortable and elegant, this executive home makes excellent use of Showplace Cabinetry throughout its open floor plan. The contrasting design elements found within this newly constructed home are very intentional, blending bright and clean sophistication with splashes of earthy colors and textures. In this home, painted white kitchen cabinets are anything but ordinary.
Visually stunning from every angle, the homeowners have created an open space that not only reflects their personal sense of informed design, but also ensures it will feel livable to younger family members and approachable to their guests. A home where sweet little moments will create lasting memories.
Mudroom
- Door Style: Edgewater
- Construction: International+/Full Overlay
- Wood Type: Rustic Alder
- Finish: Driftwood
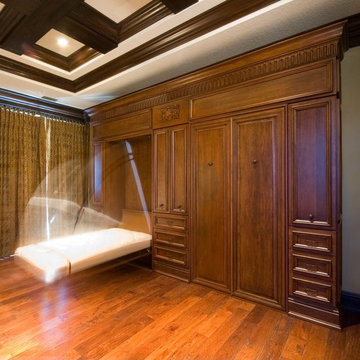
Marazul Building Company, LLC
The Garcia Group Kitchens & Bathrooms, LLC
Inspiration for a mediterranean closet remodel in Tampa
Inspiration for a mediterranean closet remodel in Tampa
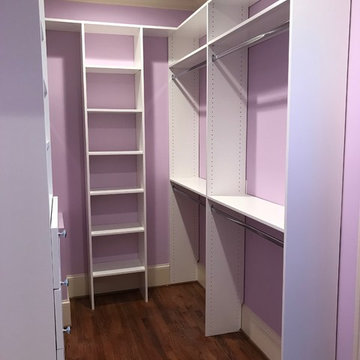
This is a girls walk-in closet. Bella Systems designed and installed a unit with 5 drawers and adjustable shelving above. There are also 2 units of adjustable shelving, 3 units of single or long hanging space with shelves above and 2 units with double hanging space. This was finished in a white melamine and brushed nickel hardware.
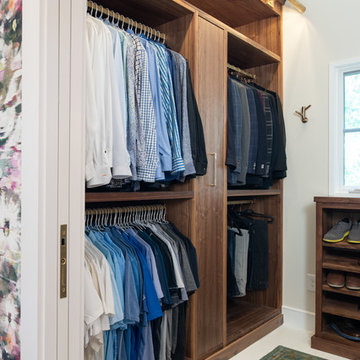
Example of a transitional white floor walk-in closet design in Kansas City with flat-panel cabinets and dark wood cabinets
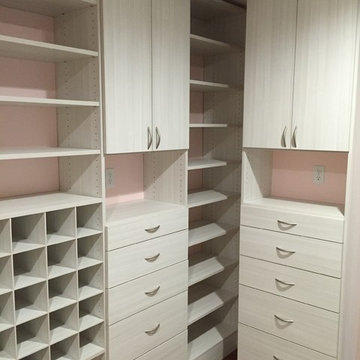
Mid-sized minimalist women's medium tone wood floor walk-in closet photo in Miami with flat-panel cabinets and light wood cabinets
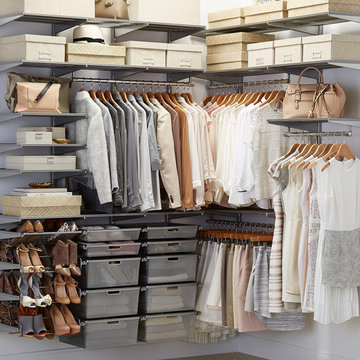
elfa gives you the flexibility to create the closet you've always wanted -- and be able to change it when you want. Mesh Drawers (available in two widths and three depths) hold sweaters and accessories, while Gliding Shoe Racks organize your shoes and keep them handy. Adjustable Ventilated Shelving and Hanging Space can be rearranged to suit your needs.
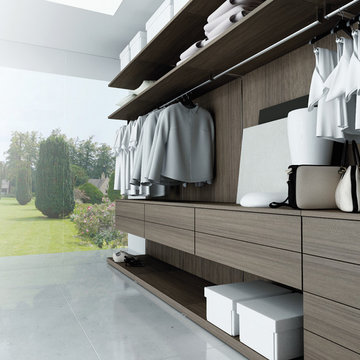
Hyde Park Closet System
Walk-in closet - mid-sized modern walk-in closet idea in New York with open cabinets and light wood cabinets
Walk-in closet - mid-sized modern walk-in closet idea in New York with open cabinets and light wood cabinets
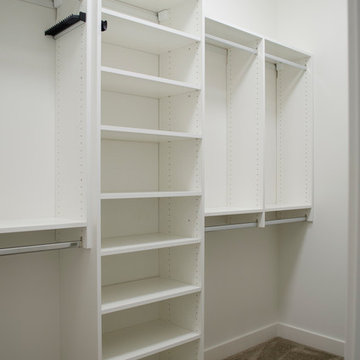
Inspiration for a large modern gender-neutral carpeted and brown floor walk-in closet remodel in Other with open cabinets and white cabinets
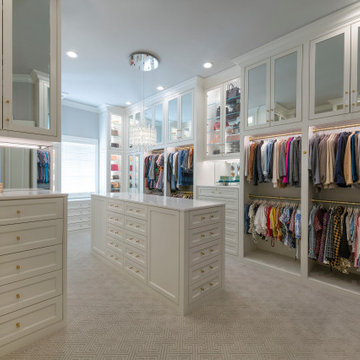
Floor to ceiling cabinetry, three dressers, shoe and handbag display cases and mirrored doors highlight this luxury walk-in closet.
Example of a large transitional gender-neutral carpeted and gray floor walk-in closet design in Dallas with beaded inset cabinets and white cabinets
Example of a large transitional gender-neutral carpeted and gray floor walk-in closet design in Dallas with beaded inset cabinets and white cabinets
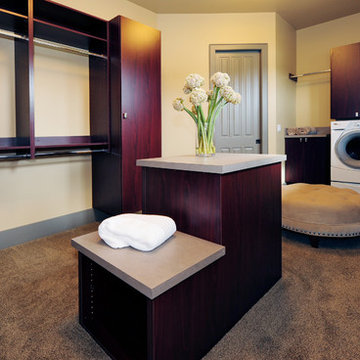
A few years back we had the opportunity to take on this custom traditional transitional ranch style project in Auburn. This home has so many exciting traits we are excited for you to see; a large open kitchen with TWO island and custom in house lighting design, solid surfaces in kitchen and bathrooms, a media/bar room, detailed and painted interior millwork, exercise room, children's wing for their bedrooms and own garage, and a large outdoor living space with a kitchen. The design process was extensive with several different materials mixed together.
Closet Ideas

Sponsored
Delaware, OH
DelCo Handyman & Remodeling LLC
Franklin County's Remodeling & Handyman Services
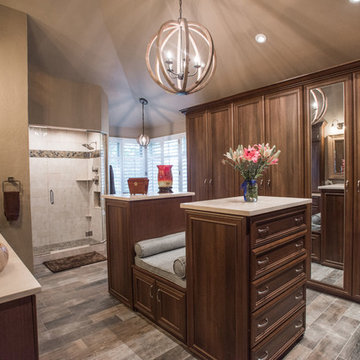
"When I first visited the client's house, and before seeing the space, I sat down with my clients to understand their needs. They told me they were getting ready to remodel their bathroom and master closet, and they wanted to get some ideas on how to make their closet better. The told me they wanted to figure out the closet before they did anything, so they presented their ideas to me, which included building walls in the space to create a larger master closet. I couldn't visual what they were explaining, so we went to the space. As soon as I got in the space, it was clear to me that we didn't need to build walls, we just needed to have the current closets torn out and replaced with wardrobes, create some shelving space for shoes and build an island with drawers in a bench. When I proposed that solution, they both looked at me with big smiles on their faces and said, 'That is the best idea we've heard, let's do it', then they asked me if I could design the vanity as well.
"I used 3/4" Melamine, Italian walnut, and Donatello thermofoil. The client provided their own countertops." - Leslie Klinck, Designer
See more photos of this project under 'Master Bathroom & Closet Combination'.
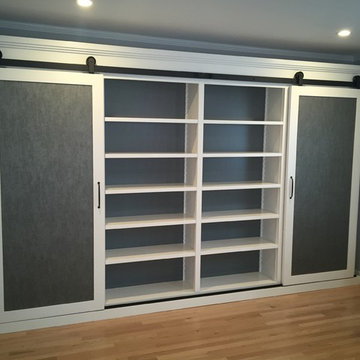
Example of a mid-sized minimalist gender-neutral light wood floor reach-in closet design in Los Angeles with open cabinets and white cabinets
95






