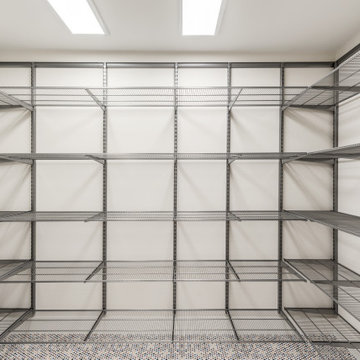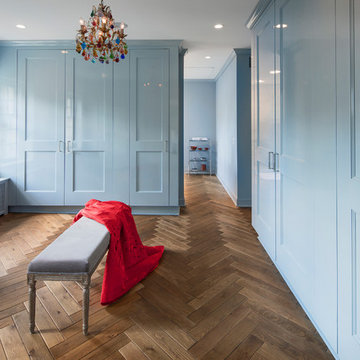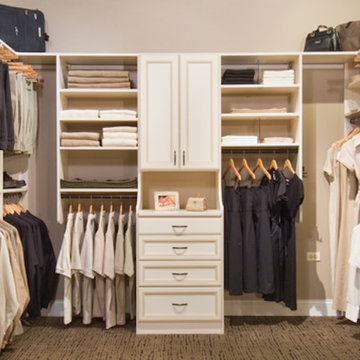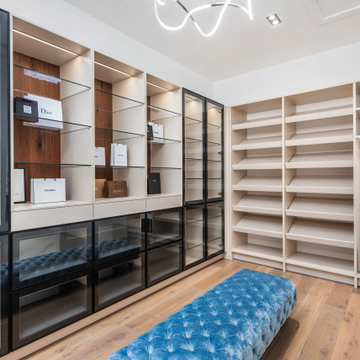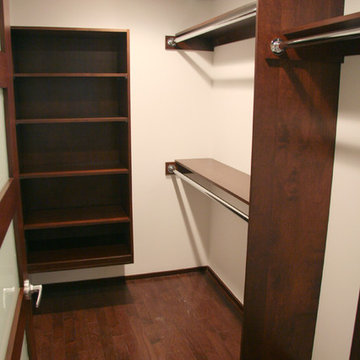Closet Ideas
Refine by:
Budget
Sort by:Popular Today
1581 - 1600 of 211,044 photos
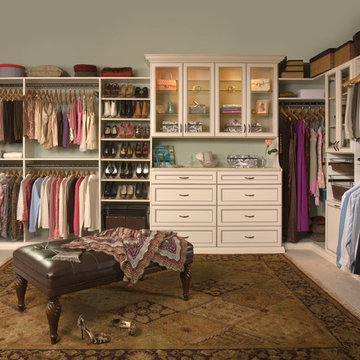
Mid-sized elegant gender-neutral carpeted and brown floor walk-in closet photo in Los Angeles with raised-panel cabinets and white cabinets
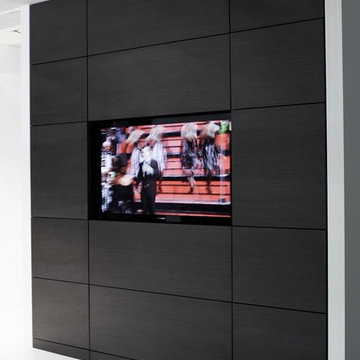
Mid-sized minimalist gender-neutral porcelain tile walk-in closet photo in Dallas with gray cabinets and flat-panel cabinets
Find the right local pro for your project
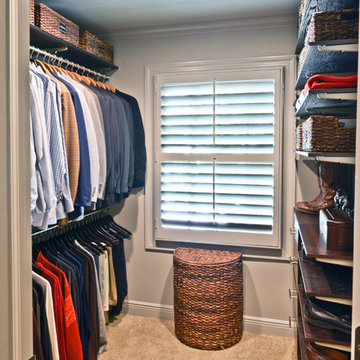
Organized Living freedomRail can be designed to optimize many different spaces in your home whether they be big or small. Check out our design tool at http://organizedliving.com/home/design-now
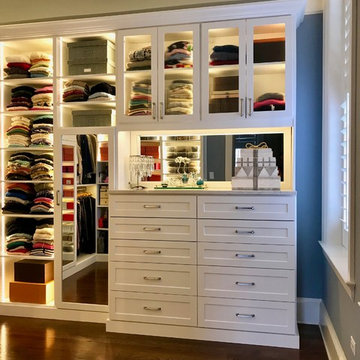
Traditional white master closet in historic 1896 DuPage County Courthouse residence. Lighted with 221 feet of LED strips flush mounted in panels and shelves. LED uplighting illuminates 11 feet high ceiling. Shaker drawer fronts, deco panels and frames with fluted glass and mirrors. Stone top and traditional crown molding at 105" high. Emerald brushed nickel handles and hardware.
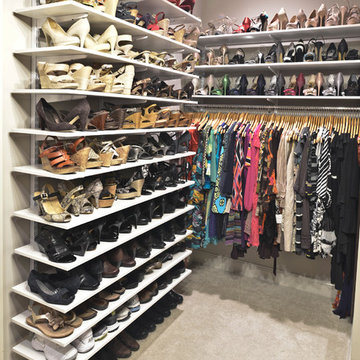
Shoe storage is easy with the freedomRail home storage system. This product is versatile and readjusts to your changing storage needs. Design a space, find a dealer and learn more at OrganizedLiving.com.
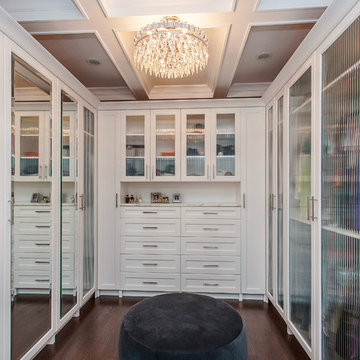
Inspiration for a contemporary closet remodel in Chicago with white cabinets
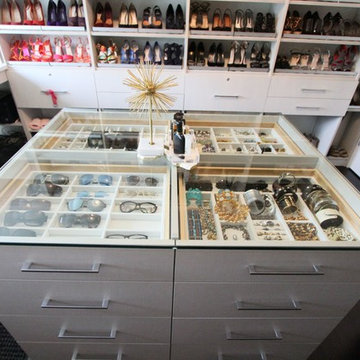
The glass countertop island ties the entire room together with another sleek yet stunning display of accessories - jewelry, sunglasses and all. The custom jewelry inserts for each drawer leaves a space for every item and the glass countertop provides ease in finding whatever Rebecca needs for the day. Again, the drawer fronts tie in the rest of the unit in our "Tesoro - Linen" finish.
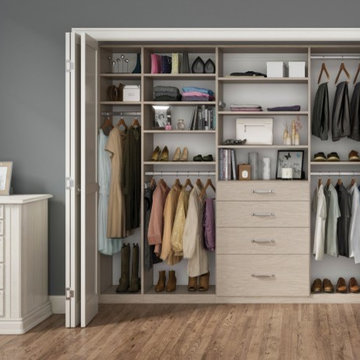
Photo courtesy of California Closets
Reach-in closet - transitional gender-neutral concrete floor reach-in closet idea in Los Angeles with flat-panel cabinets and white cabinets
Reach-in closet - transitional gender-neutral concrete floor reach-in closet idea in Los Angeles with flat-panel cabinets and white cabinets
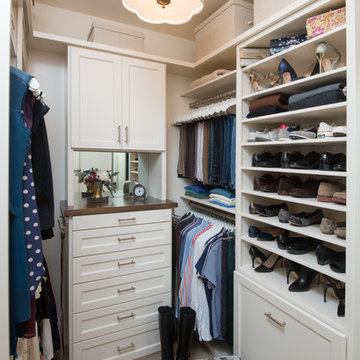
We were tasked with creating a beautiful space that matched the rest of the couple's lovely home in this moderately sized closet. Sliding belt and tie racks, extending valet rods and two hamper drawers help make this closet uber functional.
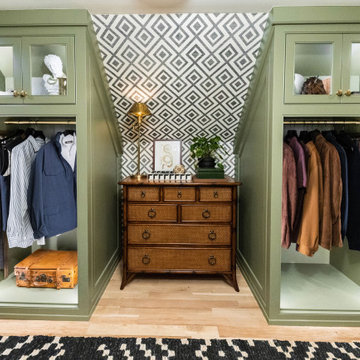
Angled custom built-in cabinets utilizes every inch of this narrow gentlemen's closet. Brass rods, belt and tie racks and beautiful hardware make this a special retreat.
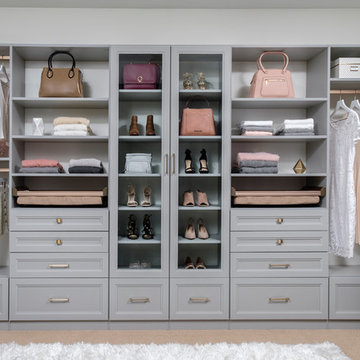
Walk-in closet - mid-sized modern women's carpeted and beige floor walk-in closet idea in Dallas with recessed-panel cabinets and gray cabinets
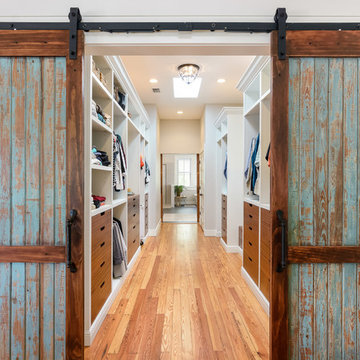
Walk-in closet - large coastal gender-neutral medium tone wood floor and brown floor walk-in closet idea in Orlando with flat-panel cabinets and medium tone wood cabinets
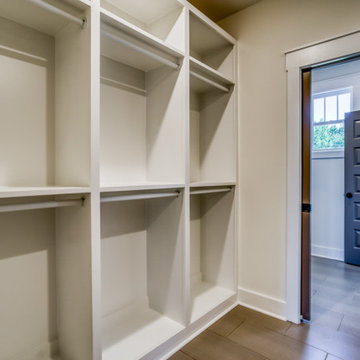
#houseplan 710058BTZ comes to life in Georgia Specs-at-a-glance 3-4 beds 2.5-3.5 baths 2,200+ sq. ft. #710058BTZ #readywhenyouare #houseplan #modernfarmhouse #homesweethome
Closet Ideas

Sponsored
Delaware, OH
DelCo Handyman & Remodeling LLC
Franklin County's Remodeling & Handyman Services
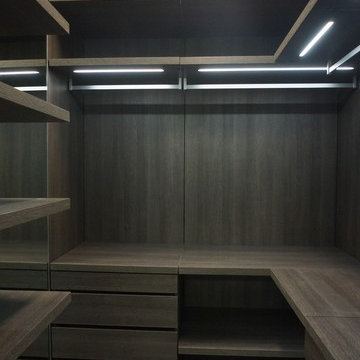
Very nice closet distribution for a small space
Example of a small minimalist men's porcelain tile walk-in closet design in Miami with dark wood cabinets
Example of a small minimalist men's porcelain tile walk-in closet design in Miami with dark wood cabinets
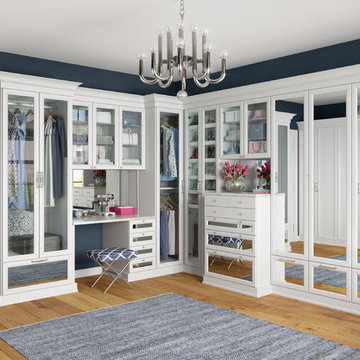
Large trendy women's light wood floor dressing room photo in Los Angeles with glass-front cabinets and white cabinets
80






