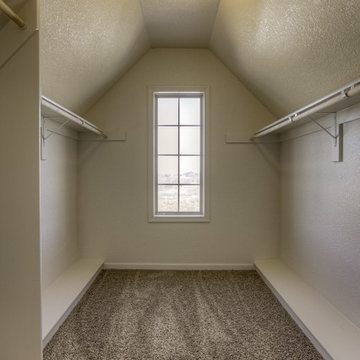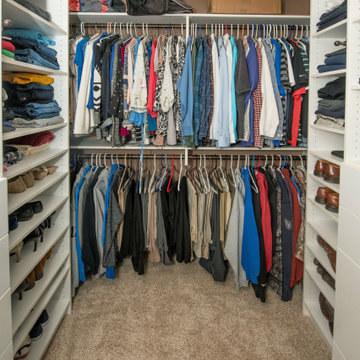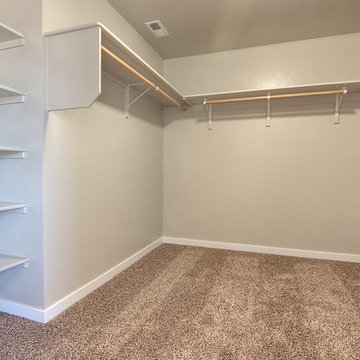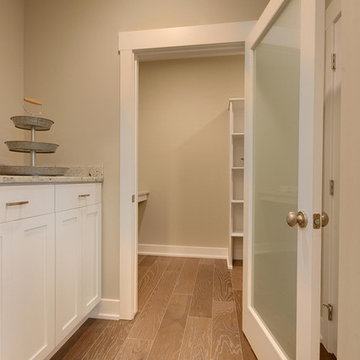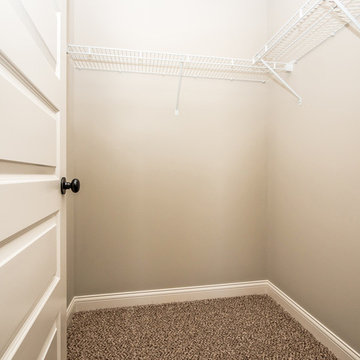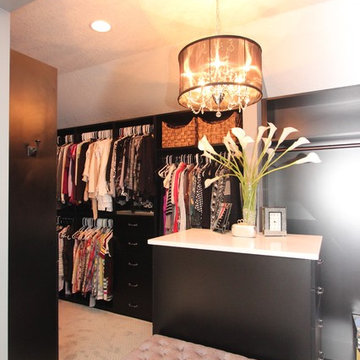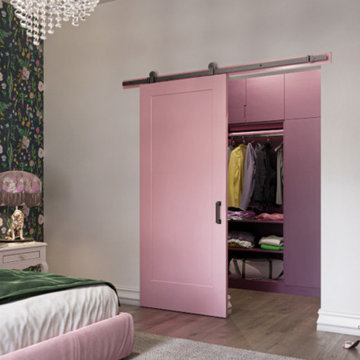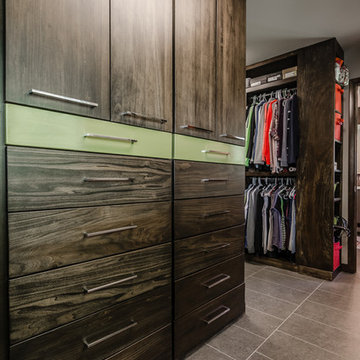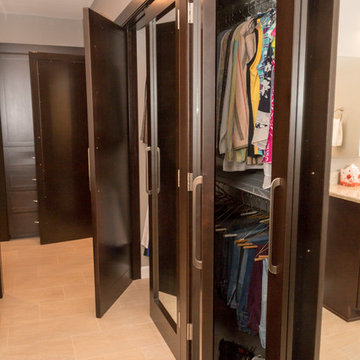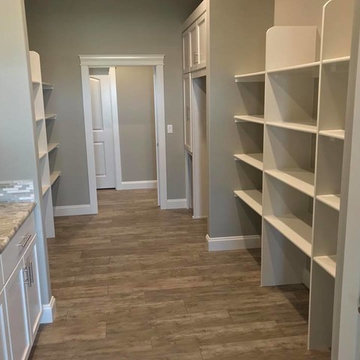Closet Ideas
Refine by:
Budget
Sort by:Popular Today
34061 - 34080 of 211,012 photos
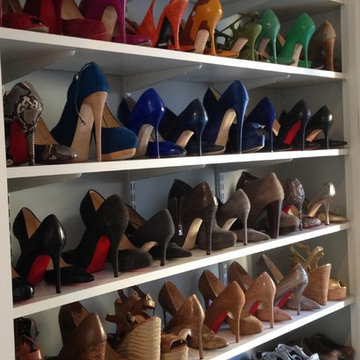
Shoe closet, organized by color and style. Front and back facing for complete view. Photo 1 of 2.
Photos by Alex Fribourg
Inspiration for a mid-sized contemporary women's reach-in closet remodel in New York
Inspiration for a mid-sized contemporary women's reach-in closet remodel in New York
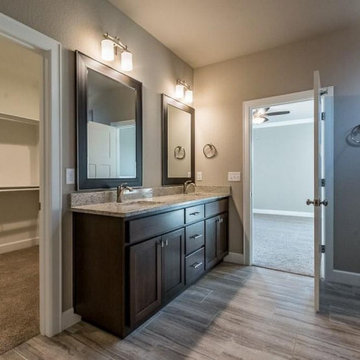
View from master bedroom to the master closet
Example of an arts and crafts bathroom design in Other
Example of an arts and crafts bathroom design in Other
Find the right local pro for your project
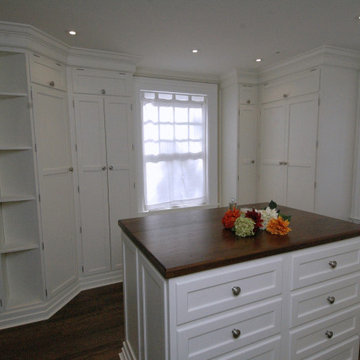
Walk-in closet - huge traditional gender-neutral dark wood floor and brown floor walk-in closet idea in New York with recessed-panel cabinets and white cabinets
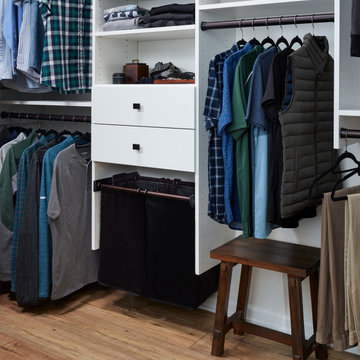
Make the most of what you've got with a narrow walk-in-closet for him. With well-appointed shelving areas, and plenty of rack space, you'll be amazed at how perfectly everything fits.
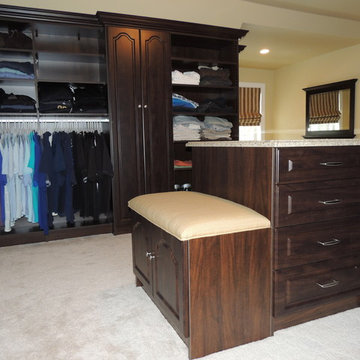
Example of a large classic gender-neutral carpeted walk-in closet design in Philadelphia with raised-panel cabinets and dark wood cabinets
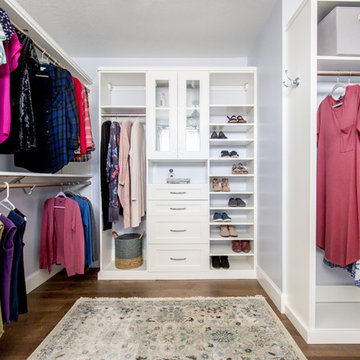
This homeowner wanted to transform her upstairs area into a beautiful beach themed oasis. An empty-nester, she decided to transform one bedroom into a master closet. The master bathroom includes marble tile with a heated floor. The Jack & Jill hall bathroom includes turquoise blue cabinets for a fun pop of color. The bedrooms all have a beach-like feel from the lighting fixtures, to the curtains, or the bed spreads.
Photography by Lindsay Salazar
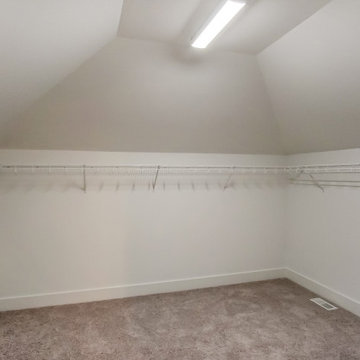
Inspiration for a mid-sized transitional gender-neutral carpeted and gray floor walk-in closet remodel in Other
Reload the page to not see this specific ad anymore
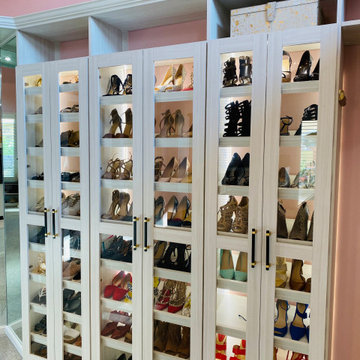
Closet - huge eclectic carpeted closet idea in Charleston with glass-front cabinets and light wood cabinets
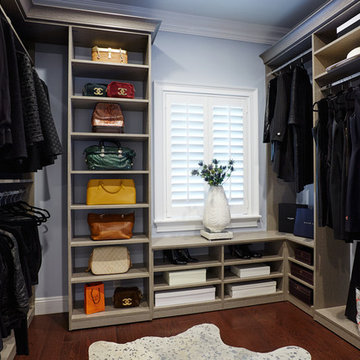
The walk in closets were gutted from floor to ceiling and redesigned by Symmetry Designs into beautifully functional spaces with ample storage features. Cabinetry: Symmetry Closets Photo Credit: Tim Williams Photography
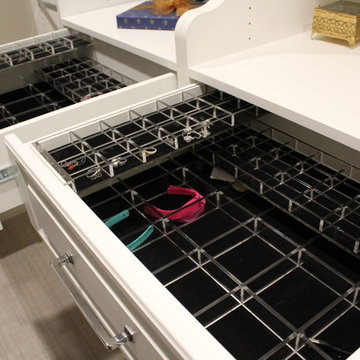
Richard Creative (photo credits)
Mid-sized minimalist women's carpeted walk-in closet photo in New Orleans with open cabinets and white cabinets
Mid-sized minimalist women's carpeted walk-in closet photo in New Orleans with open cabinets and white cabinets
Closet Ideas
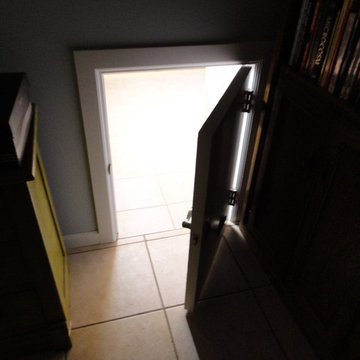
under the stairs storage
Example of a small transitional gender-neutral porcelain tile and beige floor walk-in closet design in Oklahoma City with open cabinets and medium tone wood cabinets
Example of a small transitional gender-neutral porcelain tile and beige floor walk-in closet design in Oklahoma City with open cabinets and medium tone wood cabinets
1704






