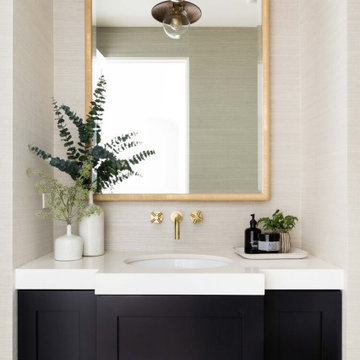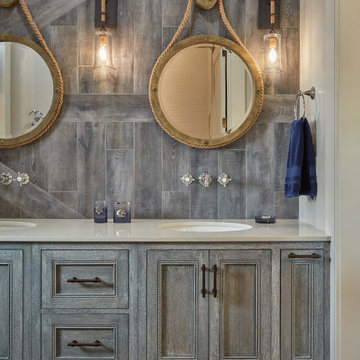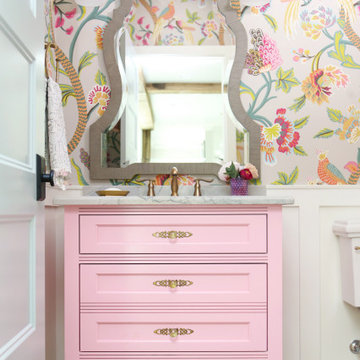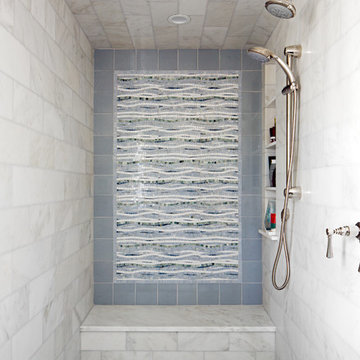Coastal Bath Ideas
Refine by:
Budget
Sort by:Popular Today
721 - 740 of 68,361 photos

This Cardiff home remodel truly captures the relaxed elegance that this homeowner desired. The kitchen, though small in size, is the center point of this home and is situated between a formal dining room and the living room. The selection of a gorgeous blue-grey color for the lower cabinetry gives a subtle, yet impactful pop of color. Paired with white upper cabinets, beautiful tile selections, and top of the line JennAir appliances, the look is modern and bright. A custom hood and appliance panels provide rich detail while the gold pulls and plumbing fixtures are on trend and look perfect in this space. The fireplace in the family room also got updated with a beautiful new stone surround. Finally, the master bathroom was updated to be a serene, spa-like retreat. Featuring a spacious double vanity with stunning mirrors and fixtures, large walk-in shower, and gorgeous soaking bath as the jewel of this space. Soothing hues of sea-green glass tiles create interest and texture, giving the space the ultimate coastal chic aesthetic.
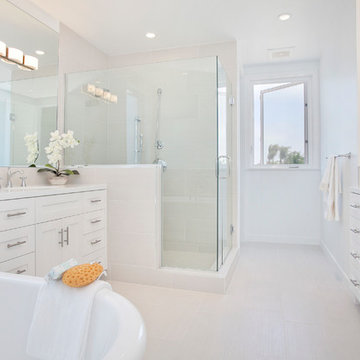
Thoughtfully designed by Steve Lazar of design + build by South Swell. designbuildbySouthSwell.com.
Example of a mid-sized beach style master white tile and ceramic tile ceramic tile, gray floor and double-sink bathroom design in Los Angeles with recessed-panel cabinets, white cabinets, white walls, a drop-in sink, a hinged shower door, quartz countertops, white countertops and a built-in vanity
Example of a mid-sized beach style master white tile and ceramic tile ceramic tile, gray floor and double-sink bathroom design in Los Angeles with recessed-panel cabinets, white cabinets, white walls, a drop-in sink, a hinged shower door, quartz countertops, white countertops and a built-in vanity

Inspiration for a mid-sized coastal travertine floor and gray floor powder room remodel in Other with flat-panel cabinets, light wood cabinets, a two-piece toilet, gray walls, an undermount sink, marble countertops and white countertops
Find the right local pro for your project

This primary bathroom exudes relaxing luxury. We created a beautiful open concept wet room that includes the tub and shower.
Inspiration for a mid-sized coastal master green tile and ceramic tile porcelain tile, white floor and double-sink bathroom remodel in Other with recessed-panel cabinets, white cabinets, a one-piece toilet, white walls, a drop-in sink, marble countertops, white countertops and a built-in vanity
Inspiration for a mid-sized coastal master green tile and ceramic tile porcelain tile, white floor and double-sink bathroom remodel in Other with recessed-panel cabinets, white cabinets, a one-piece toilet, white walls, a drop-in sink, marble countertops, white countertops and a built-in vanity

This tiny home has a very unique and spacious bathroom. This tiny home has utilized space-saving design and put the bathroom vanity in the corner of the bathroom. Natural light in addition to track lighting makes this vanity perfect for getting ready in the morning. Triangle corner shelves give an added space for personal items to keep from cluttering the wood counter.
This contemporary, costal Tiny Home features a bathroom with a shower built out over the tongue of the trailer it sits on saving space and creating space in the bathroom. This shower has it's own clear roofing giving the shower a skylight. This allows tons of light to shine in on the beautiful blue tiles that shape this corner shower. Stainless steel planters hold ferns giving the shower an outdoor feel. With sunlight, plants, and a rain shower head above the shower, it is just like an outdoor shower only with more convenience and privacy. The curved glass shower door gives the whole tiny home bathroom a bigger feel while letting light shine through to the rest of the bathroom. The blue tile shower has niches; built-in shower shelves to save space making your shower experience even better. The frosted glass pocket door also allows light to shine through.
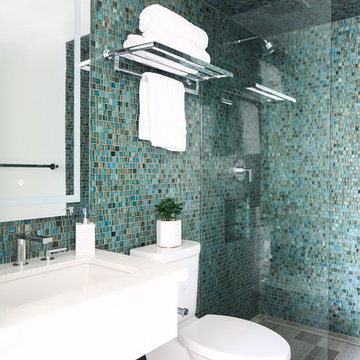
Inspiration for a coastal blue tile mosaic tile floor and gray floor bathroom remodel in San Diego with flat-panel cabinets, white cabinets, blue walls, an undermount sink and white countertops
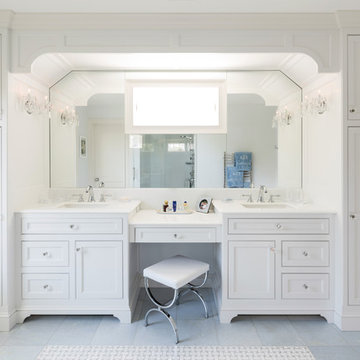
Dan Cutrona, photographer
Example of a beach style master multicolored floor bathroom design in Boston with white cabinets, white walls, an undermount sink and shaker cabinets
Example of a beach style master multicolored floor bathroom design in Boston with white cabinets, white walls, an undermount sink and shaker cabinets

Inspiration for a small coastal 3/4 white tile ceramic tile, gray floor and double-sink bathroom remodel in Houston with recessed-panel cabinets, white cabinets, a one-piece toilet, white walls, a drop-in sink, a hinged shower door, gray countertops and a built-in vanity

Walk-in shower - mid-sized coastal 3/4 porcelain tile, black floor, double-sink and shiplap wall walk-in shower idea in Milwaukee with a two-piece toilet, white walls, a wall-mount sink, a hinged shower door, a niche and a floating vanity

Small beach style shiplap wall powder room photo in Nashville with blue walls, wood countertops, a floating vanity, dark wood cabinets and a vessel sink

Complete bathroom remodel - The bathroom was completely gutted to studs. A curb-less stall shower was added with a glass panel instead of a shower door. This creates a barrier free space maintaining the light and airy feel of the complete interior remodel. The fireclay tile is recessed into the wall allowing for a clean finish without the need for bull nose tile. The light finishes are grounded with a wood vanity and then all tied together with oil rubbed bronze faucets.
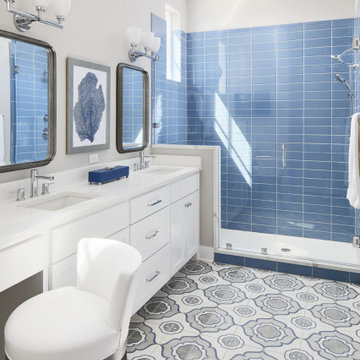
Port Aransas Beach House, master bath 4
Alcove shower - mid-sized coastal master blue tile and ceramic tile cement tile floor, multicolored floor and double-sink alcove shower idea in Other with shaker cabinets, white cabinets, gray walls, an undermount sink, quartz countertops, a hinged shower door, white countertops and a built-in vanity
Alcove shower - mid-sized coastal master blue tile and ceramic tile cement tile floor, multicolored floor and double-sink alcove shower idea in Other with shaker cabinets, white cabinets, gray walls, an undermount sink, quartz countertops, a hinged shower door, white countertops and a built-in vanity
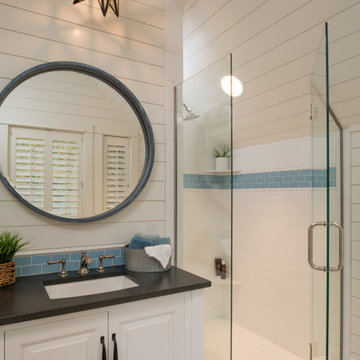
This cottage remodel on Lake Charlevoix was such a fun project to work on. We really strived to bring in the coastal elements around the home to give this cottage it's asthetics. You will see a lot of whites, light blues, and some grey/greige accents as well.
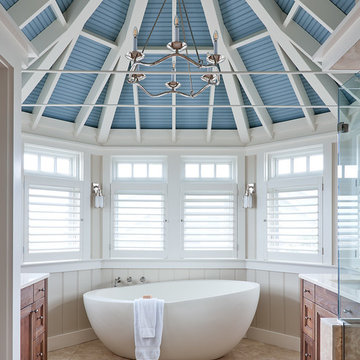
Dustin Peck Photography
Freestanding bathtub - coastal master beige floor freestanding bathtub idea in Raleigh with medium tone wood cabinets, beige walls and recessed-panel cabinets
Freestanding bathtub - coastal master beige floor freestanding bathtub idea in Raleigh with medium tone wood cabinets, beige walls and recessed-panel cabinets
Coastal Bath Ideas

In Southern California there are pockets of darling cottages built in the early 20th century that we like to call jewelry boxes. They are quaint, full of charm and usually a bit cramped. Our clients have a growing family and needed a modern, functional home. They opted for a renovation that directly addressed their concerns.
When we first saw this 2,170 square-foot 3-bedroom beach cottage, the front door opened directly into a staircase and a dead-end hallway. The kitchen was cramped, the living room was claustrophobic and everything felt dark and dated.
The big picture items included pitching the living room ceiling to create space and taking down a kitchen wall. We added a French oven and luxury range that the wife had always dreamed about, a custom vent hood, and custom-paneled appliances.
We added a downstairs half-bath for guests (entirely designed around its whimsical wallpaper) and converted one of the existing bathrooms into a Jack-and-Jill, connecting the kids’ bedrooms, with double sinks and a closed-off toilet and shower for privacy.
In the bathrooms, we added white marble floors and wainscoting. We created storage throughout the home with custom-cabinets, new closets and built-ins, such as bookcases, desks and shelving.
White Sands Design/Build furnished the entire cottage mostly with commissioned pieces, including a custom dining table and upholstered chairs. We updated light fixtures and added brass hardware throughout, to create a vintage, bo-ho vibe.
The best thing about this cottage is the charming backyard accessory dwelling unit (ADU), designed in the same style as the larger structure. In order to keep the ADU it was necessary to renovate less than 50% of the main home, which took some serious strategy, otherwise the non-conforming ADU would need to be torn out. We renovated the bathroom with white walls and pine flooring, transforming it into a get-away that will grow with the girls.

Inspiration for a small coastal marble floor and white floor powder room remodel in New York with blue walls and a wall-mount sink
37








