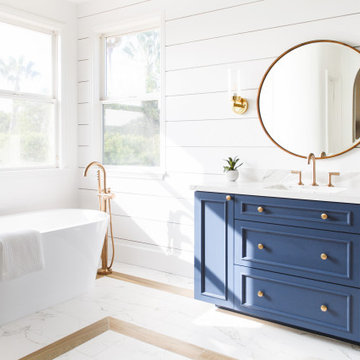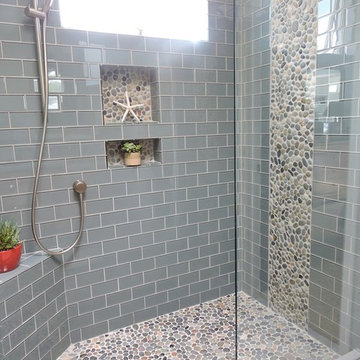Coastal Bath Ideas
Refine by:
Budget
Sort by:Popular Today
761 - 780 of 68,362 photos
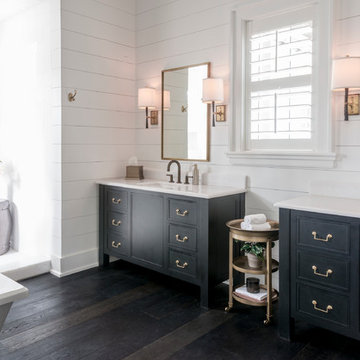
Bathroom - coastal master dark wood floor bathroom idea in Other with an undermount sink, black cabinets, white walls, marble countertops and recessed-panel cabinets

Hello powder room! Photos by: Rod Foster
Inspiration for a small coastal beige tile, gray tile and mosaic tile light wood floor and beige floor powder room remodel in Orange County with a vessel sink, travertine countertops and gray walls
Inspiration for a small coastal beige tile, gray tile and mosaic tile light wood floor and beige floor powder room remodel in Orange County with a vessel sink, travertine countertops and gray walls
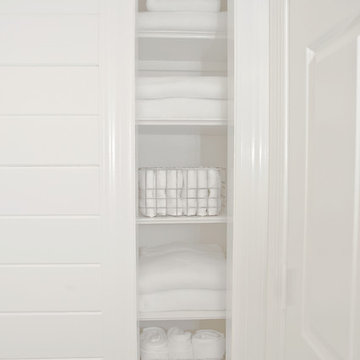
Small beach style master white tile and marble tile cement tile floor and gray floor bathroom photo in New York with raised-panel cabinets, white cabinets, a one-piece toilet, white walls, an undermount sink, marble countertops and a hinged shower door
Find the right local pro for your project
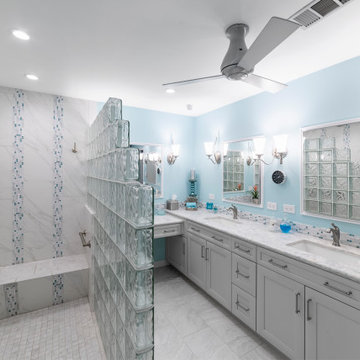
Added a bench with its own control and hand-held shower wand. The standing area is roomy and separated by a glass block wall to allow in light.
Example of a mid-sized beach style master gray tile gray floor and double-sink bathroom design in Houston with recessed-panel cabinets, gray cabinets, blue walls, an undermount sink, white countertops and a built-in vanity
Example of a mid-sized beach style master gray tile gray floor and double-sink bathroom design in Houston with recessed-panel cabinets, gray cabinets, blue walls, an undermount sink, white countertops and a built-in vanity

[Our Clients]
We were so excited to help these new homeowners re-envision their split-level diamond in the rough. There was so much potential in those walls, and we couldn’t wait to delve in and start transforming spaces. Our primary goal was to re-imagine the main level of the home and create an open flow between the space. So, we started by converting the existing single car garage into their living room (complete with a new fireplace) and opening up the kitchen to the rest of the level.
[Kitchen]
The original kitchen had been on the small side and cut-off from the rest of the home, but after we removed the coat closet, this kitchen opened up beautifully. Our plan was to create an open and light filled kitchen with a design that translated well to the other spaces in this home, and a layout that offered plenty of space for multiple cooks. We utilized clean white cabinets around the perimeter of the kitchen and popped the island with a spunky shade of blue. To add a real element of fun, we jazzed it up with the colorful escher tile at the backsplash and brought in accents of brass in the hardware and light fixtures to tie it all together. Through out this home we brought in warm wood accents and the kitchen was no exception, with its custom floating shelves and graceful waterfall butcher block counter at the island.
[Dining Room]
The dining room had once been the home’s living room, but we had other plans in mind. With its dramatic vaulted ceiling and new custom steel railing, this room was just screaming for a dramatic light fixture and a large table to welcome one-and-all.
[Living Room]
We converted the original garage into a lovely little living room with a cozy fireplace. There is plenty of new storage in this space (that ties in with the kitchen finishes), but the real gem is the reading nook with two of the most comfortable armchairs you’ve ever sat in.
[Master Suite]
This home didn’t originally have a master suite, so we decided to convert one of the bedrooms and create a charming suite that you’d never want to leave. The master bathroom aesthetic quickly became all about the textures. With a sultry black hex on the floor and a dimensional geometric tile on the walls we set the stage for a calm space. The warm walnut vanity and touches of brass cozy up the space and relate with the feel of the rest of the home. We continued the warm wood touches into the master bedroom, but went for a rich accent wall that elevated the sophistication level and sets this space apart.
[Hall Bathroom]
The floor tile in this bathroom still makes our hearts skip a beat. We designed the rest of the space to be a clean and bright white, and really let the lovely blue of the floor tile pop. The walnut vanity cabinet (complete with hairpin legs) adds a lovely level of warmth to this bathroom, and the black and brass accents add the sophisticated touch we were looking for.
[Office]
We loved the original built-ins in this space, and knew they needed to always be a part of this house, but these 60-year-old beauties definitely needed a little help. We cleaned up the cabinets and brass hardware, switched out the formica counter for a new quartz top, and painted wall a cheery accent color to liven it up a bit. And voila! We have an office that is the envy of the neighborhood.
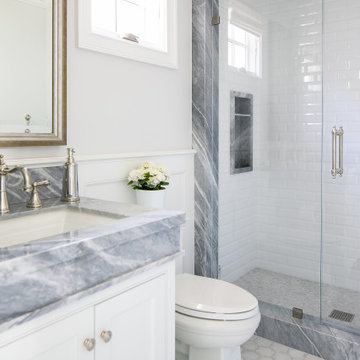
Example of a beach style white floor, single-sink and wainscoting alcove shower design in Orange County with beaded inset cabinets, white cabinets, white walls, an undermount sink, a hinged shower door, gray countertops, a niche and a built-in vanity
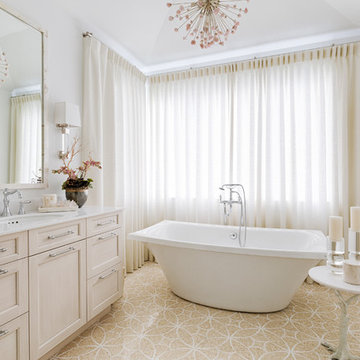
Freestanding bathtub - coastal master beige floor freestanding bathtub idea in Miami with shaker cabinets, beige cabinets, white walls and an undermount sink

Lisa Rossman, co-owner of Huntington Beach design firm LL Design Co, reached out to us right after our launch in March 2020. She needed tile options for her client—a local homeowner embarking on an ambitious, complete master suite remodel.
We were delighted to connect with Rossman and rushed to send over a few of our favorite samples, so her client had some chic and sustainable tiles to choose from.
Her client went back and forth on which tile sample to select, but eventually landed on the stylish STELLA 5-Flower tile in the colorway Fog on our recycled 12x12 Polar Ice Terrazzo. One of the added benefits of this tile—and all LIVDEN tiles for that matter—is its tile body type. LL Design Co’s client selected the STELLA tile on our 12x12 Polar Ice Terrazzo, which is made from recycled materials and produced by manufacturers committed to preserving our planet’s resources.
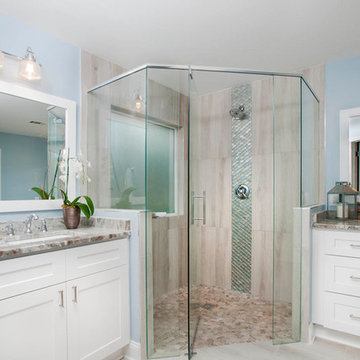
These homeowners chose to update their master bathroom and remove the bathtub and relocate the shower. This allowed us to give the homeowners 2 separate vanity areas.
Jan Stittleburg of JS Photo FX

The original house was demolished to make way for a two-story house on the sloping lot, with an accessory dwelling unit below. The upper level of the house, at street level, has three bedrooms, a kitchen and living room. The “great room” opens onto an ocean-view deck through two large pocket doors. The master bedroom can look through the living room to the same view. The owners, acting as their own interior designers, incorporated lots of color with wallpaper accent walls in each bedroom, and brilliant tiles in the bathrooms, kitchen, and at the fireplace tiles in the bathrooms, kitchen, and at the fireplace.
Architect: Thompson Naylor Architects
Photographs: Jim Bartsch Photographer
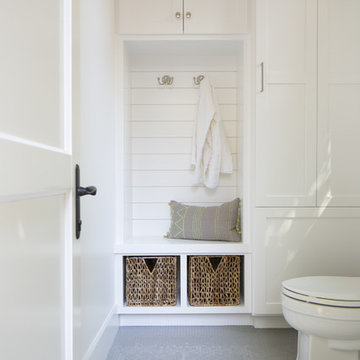
Ryan Garvin
Small beach style 3/4 bathroom photo in Orange County with a one-piece toilet, white walls and a pedestal sink
Small beach style 3/4 bathroom photo in Orange County with a one-piece toilet, white walls and a pedestal sink

Photography: Eric Roth
Powder room - small coastal white tile and subway tile mosaic tile floor and white floor powder room idea in Boston with furniture-like cabinets, white cabinets, a two-piece toilet, gray walls, an undermount sink, marble countertops and gray countertops
Powder room - small coastal white tile and subway tile mosaic tile floor and white floor powder room idea in Boston with furniture-like cabinets, white cabinets, a two-piece toilet, gray walls, an undermount sink, marble countertops and gray countertops
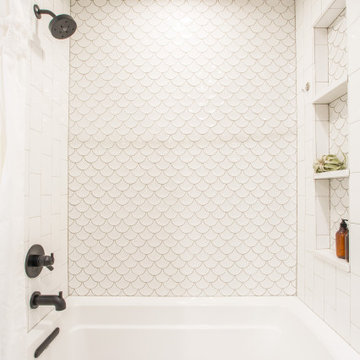
Bathroom - mid-sized coastal kids' white tile and ceramic tile porcelain tile and gray floor bathroom idea in Seattle with shaker cabinets, gray cabinets, a one-piece toilet, gray walls, an undermount sink, quartz countertops and white countertops
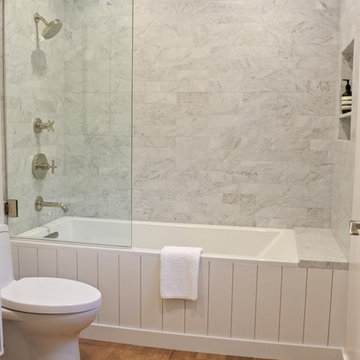
Carrara Marble Tile surround, Kohler Purist fixtures, Kohler Alcove mount tub, porcelain wood-look floor tile.
Bathroom - small coastal master black and white tile and marble tile porcelain tile and brown floor bathroom idea in Los Angeles with flat-panel cabinets, white cabinets, a one-piece toilet, white walls, an undermount sink, marble countertops and white countertops
Bathroom - small coastal master black and white tile and marble tile porcelain tile and brown floor bathroom idea in Los Angeles with flat-panel cabinets, white cabinets, a one-piece toilet, white walls, an undermount sink, marble countertops and white countertops
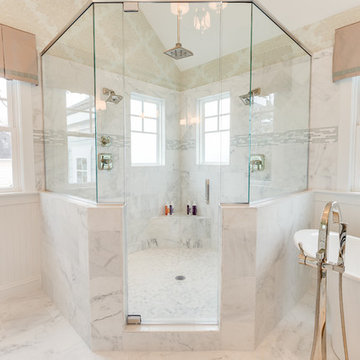
Jonathan Edwards
Bathroom - large coastal master white tile and stone tile marble floor bathroom idea in Other with an undermount sink, recessed-panel cabinets, marble countertops, a two-piece toilet and gray walls
Bathroom - large coastal master white tile and stone tile marble floor bathroom idea in Other with an undermount sink, recessed-panel cabinets, marble countertops, a two-piece toilet and gray walls

Inspiration for a coastal blue tile and white tile beige floor and single-sink bathroom remodel in Boston with shaker cabinets, medium tone wood cabinets, white walls, an undermount sink, a hinged shower door, white countertops and a freestanding vanity
Coastal Bath Ideas
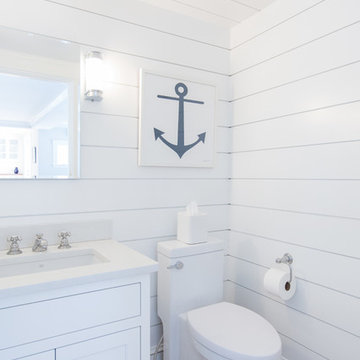
Matt Francis Photo
Small beach style 3/4 white tile medium tone wood floor and brown floor bathroom photo in Boston with shaker cabinets, white cabinets, a one-piece toilet, white walls, an undermount sink, quartz countertops and white countertops
Small beach style 3/4 white tile medium tone wood floor and brown floor bathroom photo in Boston with shaker cabinets, white cabinets, a one-piece toilet, white walls, an undermount sink, quartz countertops and white countertops
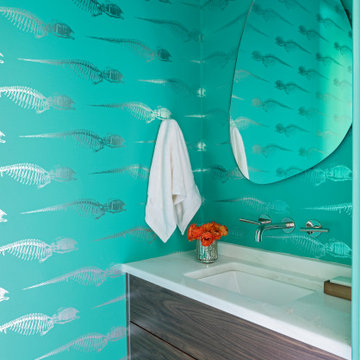
Inspiration for a small coastal light wood floor and wallpaper powder room remodel in Charleston with flat-panel cabinets, dark wood cabinets, green walls, an undermount sink, marble countertops, white countertops and a floating vanity
39








